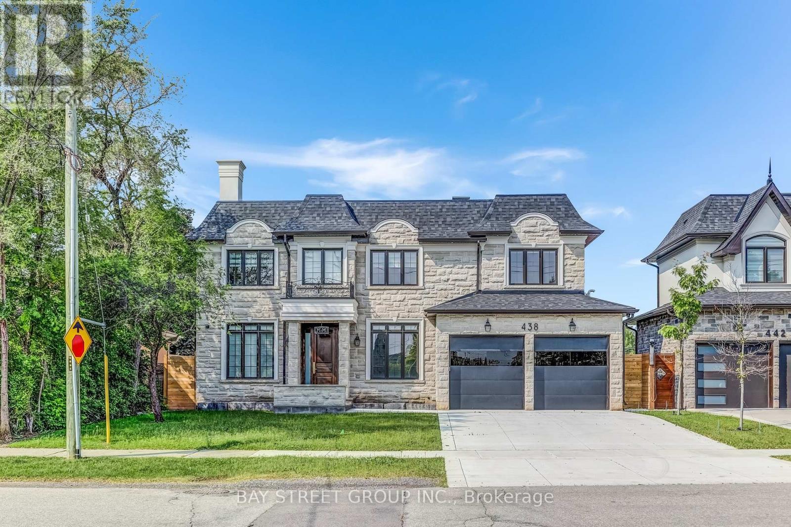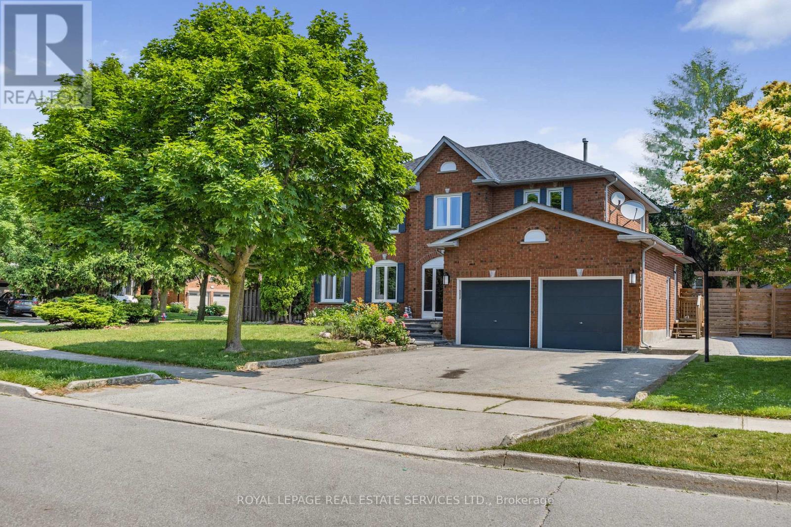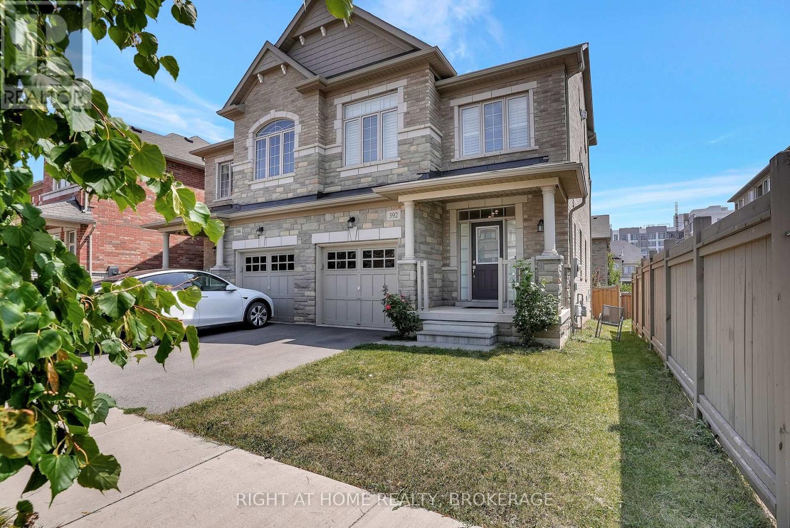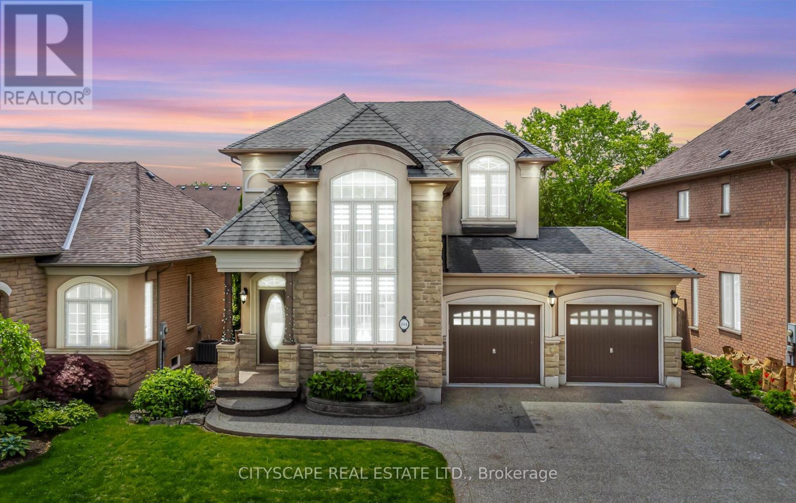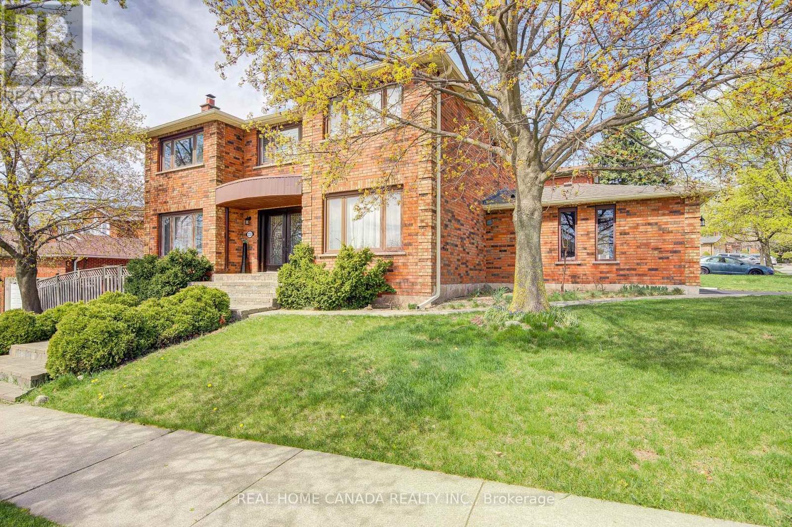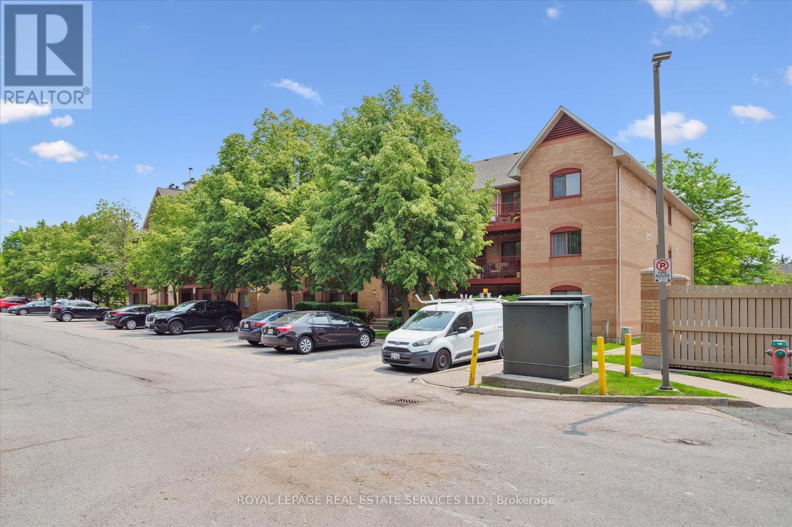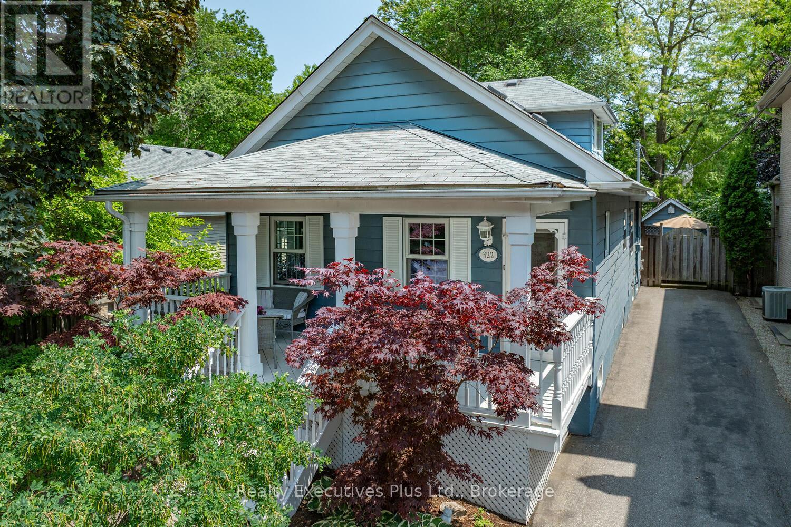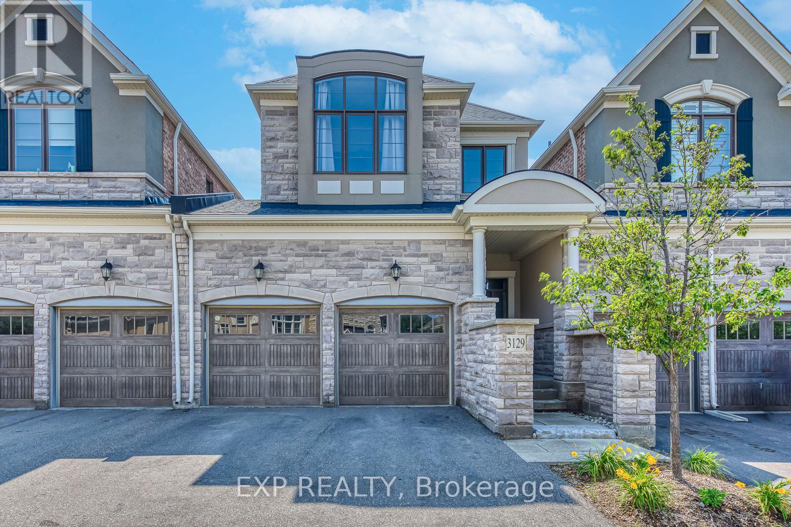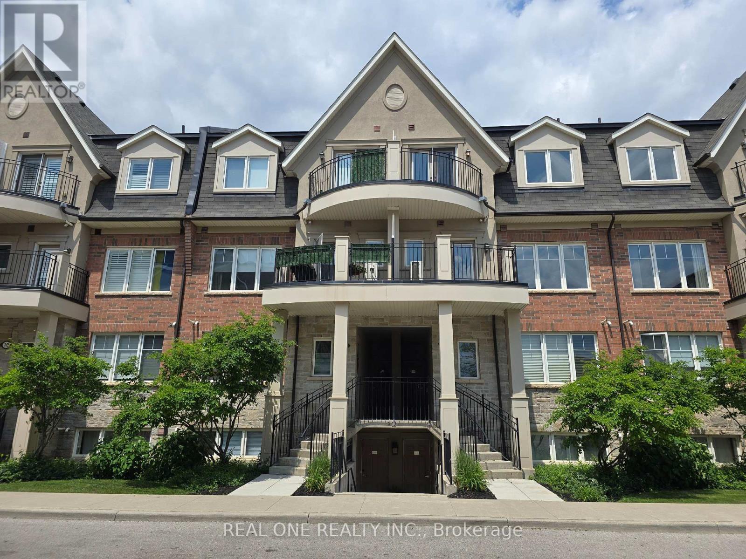Oakville
Latest Featured Listings
Unbeatable lifestyle
Situated on Lake Ontario in the heart of Southern Ontario, the picturesque town of Oakville is a much-loved home for almost 183,000 residents. Catering mostly to growing families and working professionals, Oakville offers the full range of real estate options, from historical to traditional to contemporary, single-detached to semi, condominiums to executive townhomes. All are within an area of lush parklands, mature tree-lined streets, and access to the lake.
LOADING
3302 Erasmum Street
Oakville, Ontario
Welcome to this beautifully upgraded and meticulously maintained 3-storey freehold end-unit townhome that feels just like a semi! This carpet-free home features 9-foot ceilings on both the ground and second floors, elegant oak staircases with iron pickets, and stylish granite countertops in the kitchen and the bathrooms. The luxurious primary ensuite boasts a frameless glass shower and a freestanding soaking tub, offering a true spa-like retreat. The home offers direct access to the garage. Relax or entertain on the oversized private balcony. Located in a highly sought-after neighborhood close to top-ranked schools, Hwy 407, Dundas, shopping, transit, Sheridan College, GO station, and more. This is one you don't want to miss! (id:61852)
Bay Street Integrity Realty Inc.
714 - 1450 Glen Abbey Gate
Oakville, Ontario
Beautifully updated 3 bedroom, 2 bathroom unit in the saught after Glen Abbey community.This main floor unit allows access to the unit without using stairs. The unit has been fully renovated including quartz counter tops, pot lights, engineered hardwoodfloors throughout, ensuite stacked washer and dryer, and Stainless steel appliances. Enjoy the wood burning fireplace and Walkout of the living room to a yard with private views and, patio sitting area and a small storage shed. (id:61852)
Royal LePage Elite Realty
1802 - 65 Speers Road
Oakville, Ontario
Rain Condos. 1 bed, 1 bath, 1 parking, 1 locker. High floor, 9 ft ceilings. Unobstructed north views with two walkouts to a giant balcony. Excellent Oakville location. Minutes to QEW, Go station, banking, schools, shopping and fine dining. It is a well-maintained building with great condo facilities. There is an indoor pool, hot tub, sauna, media room, recreation room, guest suites, rooftop bbq common area. (id:61852)
Crescendo Realty Inc.
438 Sherin Drive
Oakville, Ontario
Must See! Stunning Immaculate Luxury Custom Smart Home, New constructed 2023, 3480 Sqf (Mpac) above grade Of Exceptional Build- premium high-Quality Materials, your perfect home, dream lifestyle and perfect space utilization (This home was built by owner for owner occupied not for investment) more than 5450 Sqf of Living Space. You Will Be Impressed and amazed, Double High Ceiling with Custom Built state of the art high End Appliances, Open Concept Main Floor with Large Windows Overlooking Landscaped Yard, Spacious Living Room W/Fireplace. 2nd Floor Laundry, 4 generous size bedrooms with their own ensuite and Custom closets, Elevator rough in (3 floors ) 4 Skylight & More. Fully Finished Walk up basement with second kitchen ,4K Home Theater custom made for exceptional experience, exquisite features and finish selections all over, fine craftsmanship and exceptional attention to detail as well as a fun experience await you! Located close to tennis court, parks, grocery shops, high rated elementary & the best high rated high school, 5 minutes to Appleby College, Bronte GO, Highway & the lake. Attachments For Full List Of Features, Finishes and Systems. Extras: Elevator rough in, Cctv Cameras, Security System, Smart Motorized Curtains, Irrigation System,4K Video Projector, and home theater, Surround System, Flo Moen device automatic shut off/on valve and have sensors can detect water leaking in all bathroom and kitchen ,Water pump to keep hot water circulation in all pipes ,Whole-house steam Humidifier (id:61852)
Bay Street Group Inc.
1347 Peony Path
Oakville, Ontario
Welcome to this stunning, brand-new home (Never Lived) located in the prime neighborhood of Oakville! 4 spacious bedrooms and 3.5 modern bathrooms. Open concept floor plan on the main floor offering a smooth transition from one room to the other and floods the place with natural light. Exceptionally large kitchen with stainless steel appliances, quartz counters, backsplash and breakfast bar. Spacious family room with gas fireplace. Solid oak staircase. Master bedroom with large walk-in closet and 5-piece ensuite. In addition to 3 other large bedrooms, with closet. The laundry room is conveniently situated on the second-floor, plenty of storage space. Excellent location! Close to parks, schools, shopping, and all the local amenities. (id:61852)
Century 21 People's Choice Realty Inc.
3551 Wass Crescent
Oakville, Ontario
Welcome to 3551 Wass Cres. Newly renovated 4+2 bedrooms, 3.5 bathrooms. Rarely offered fully separate legal 2 bedroom basement apartment! Perfect as a long term lease (current owner rented at $2,500 per month) or better as an airbnb for higher return. Nestled on the corner of a quiet mature street only steps from Lake Ontario in one of Oakville's most desirable neighbourhoods. This beautiful home features no carpet and plenty of natural light. The main floor features a spacious living room. The gorgeous kitchen featuring stainless steel appliances, a waterfall island, quartz counters and backsplash and an abundance of storage opens up to the dining area as well as the formal family room with an accent wall and gas fireplace. The second floor features 4 bedrooms as well as space for an office area. The sizable primary retreat features a walk in closet and spa like ensuite with an oversized stand up shower. This portion of the house also features its own completely separate laundry room on the lower level. The legal basement apartment is fully separate from the main house making for easy seamless rental income. The basement features its own separate entrance, laundry, full kitchen, 2 bedrooms and a full bathroom. Driveway has enough room for at least 5 cars. Step out to the backyard oasis with a large swimming pool and deck. Perfect for enjoying the warm weather with family and friends. This home is steps from Lake Ontario as well as many lakeside attractions, parks and trails. Close proximity to top rated schools. Less than 5 minutes to two large shopping plazas. The opportunities with this home are endless! (id:61852)
Royal LePage Real Estate Services Ltd.
247 - 2450 Old Bronte Road
Oakville, Ontario
Luxury Living is waiting for you - Explore this stunning 1-bedroom , 1-bathroom condo at The Branch Condos, located at 2450 Old Bronte Rd in Oakville's sought-after Westmount community. This suite features a bright and airy open-concept layout, complete with oversized windows that flood the space with natural light. The sleek kitchen showcases stainless steel appliances, a chic slab backsplash, and ample prep space- perfect for both daily living and entertaining. The spacious bedroom includes floor-to-ceiling windows and a sizeable closet. Additional highlights include a spacious 4 piece bathroom, in-suite laundry, a storage locker, and one underground parking space. Enjoy first-class amenities such as a 24-hour concierge, indoor pool, sauna, steam room, fully equipped gym, yoga studio, party rooms, guest suite, pet spa, outdoor BBQ terrace, and more. The building is fully digital with keyless fob and mobile access for ultimate convenience. Ideally located just minutes from Bronte GO, Highway 407 & QEW, with nearby parks, trails, shops, and dining - this is modern, maintenance- free living at its finest. Perfect for professionals, first-time buyers, downsizers, or investors. (id:61852)
RE/MAX Real Estate Centre Inc.
909 - 3006 William Cutmore Boulevard
Oakville, Ontario
Brand New Bright and Spacious 1 Bedroom + Den Condo at Mattamy Built ClockWork Development! This Open Concept Condo Features 9 FT Smooth Ceilings and Stylish Laminate Flooring Throughout! Kitchen Features Full Sized Stainless Steel Whirlpool Appliances, Backsplash and Centre Island With Built In Storage. Spacious Den Is Perfect For Home Office or Dining Table/Area. Bedroom Features Lots of Natural Light and Extensive Storage With Large Closet. Walk Out From Living Room To Enjoy Expansive Residential Views From Large Balcony! One Parking Space and Locker are Included. Premium Building Amenities: Pet Spa, 24 Hour Concierge, Roof Top Terrace with BBQ Facilities, Fitness Area and Meeting/Party Room. Excellent Community with Close Proximity to Highway 403 and Neighbourhood Shopping Areas! (id:61852)
Property.ca Inc.
540 Stream Crescent
Oakville, Ontario
Modern townhouse approx. 2660 Sqft located in A desirable Oakville Neighborhood Surrounded By Green Space/Conservation. Main Level Open Concept Kitchen central island and Huge Covered Terrace, Open Concept Dining And Family Room. 3 Good Sized Bedrooms At Upper Level. Ground Level Can Be Used As Office Or 4th Bedroom With Full Bath. Conveniently Located, Easy Access To Public Transit & Hwy, Walk To King's Christian Collegiate, Minutes To Oakville Hospital, Sixteen Mile Sports Complex. utilities and hot water tank rental are extra. Available from Aug 1. (id:61852)
Right At Home Realty
Upper - 450 Levanna Lane
Oakville, Ontario
Welcome to 450 Levanna Lane Upper Level (North-East Facing), a beautifully maintained 3Br, 3Wr residence in one of Oakvilles most family-friendly neighborhoods. This sun-filled home features an open-concept layout with updated flooring, a modern chef's kitchen with sleek quartz countertops, stainless steel appliances, ample storage, upgraded cabinetry, smooth ceiling, potlights everywhere and a cozy walk-out patio with multiple decksperfect for morning coffee or evening relaxation. Private Fenced Backyard is lush green backing to no neighbours, access to the Neyagawa Trail and a childrens Water Splash Park, offering instant outdoor recreation just 10 meters from your home.Bedrooms offer ample closet space and Washrooms with modern fixtures & finishes. Exclusive Laundry for Upper Level (Not Shared).Garage Door Access from Inside with 2 Dedicated Parking Spots (1 in Garage, 1 on Driveway) Nest/Google Camera Bell installed and operational.Located in a top-ranked school district (including White Oaks SS & Sunningdale PS), this home is ideal for families focused on education. Steps to parks, Neyagawa trail, Water Splash Park and Oakvilles beautiful green spaces, 500m to shopping plazas, No Frills, Tim Horton's, Banks, Restaurants, Salons and major highways(QEW/403/407). A dedicated upper-level laundry, spacious bedrooms & renovated washrooms & Kitchen make it a rare find in the area. Professionally Cleaning and Duct Cleaning done on 4 July, Furnace filter, Refrigerator water and air filters changed, New Flow registers/vents for your comfort. This home is ideal for families looking for a safe, school-focused neighborhood or professionals who value comfort, cleanliness, and outdoor access. With its prime location, high-end finishes, and move-in-ready condition, 450 Levanna Lane-Upper is a rare lease opportunity in River Oaks for a children and education focused small family. Window curtains will be installed where missing (id:61852)
Royal LePage Flower City Realty
392 Grindstone Trail
Oakville, Ontario
A spacious semi-detached offering 3 bedrooms, 3.5 washrooms plus a versatile loft area on the third level that could easily be converted to a 4th bedroom with a 3 pc ensuite. This very well-maintained property, built in 2018, offers over 2,550 sq ft. of above-grade living space with beautiful hardwood floors throughout out entire home. Main floor features 9 ft. smooth ceilings, a large family room, modern upgraded eat-in kitchen with stainless steel appliances, quartz countertops, and a large island with breakfast bar. Second level features 3 bedrooms, including a spacious primary bedroom with a large walk-in closet and a 5 pc ensuite including double sinks, shower stall, and a whirlpool tub. The laundry room is also conveniently located on this level. The third-level loft is a fantastic bonus space, complete with a gas fireplace, a 3-piece washroom and a balcony. The fully fenced backyard is maintenance-free with interlocking stone surrounded by flower beds. Located in Oakville's sought-after family-friendly community, this property is steps away from a playground, splash pad and a brand new school opening this September. Just minutes from trails, shopping, restaurants, hospital, Sixteen Mile Sports Complex, and easy access to Hwys 403 / QEW and 407. Furniture available for sale. (id:61852)
Right At Home Realty
208 - 3200 William Coltson Avenue
Oakville, Ontario
Rarely Found Spacious 2 Bed and 2 Bath Corner Unit with 2 Parking At Heart of Oakville . Premier Building Built by Branthaven . 9 Feet Celling Featuring Modern Finishes Including Top-Of-The-Line Kitchen, Stainless Steel Appliances And Quartz Countertops. Laminate Flooring Throughout. Large Size bedrooms Spacious Ensuite Bath With Walk-In Shower. Super Large Balcony. High-Tech Amenities, Virtual Concierge, 24 Hour Security, Smart Building Access including Smart Digital Lock With Fob Access. Fitness Centre, Upscale Party Room And Entertainment Lounge. Landscaped Rooftop Terrace. Convenient Oakville Location. Walking Distance To Grocery, Retail, Lcbo And Other Amenity. Near Hospital, 407, 403, Sheridan College. The photos shown were taken during a previous listing. The property is currently tenant-occupied, and the images may not reflect its current condition. (id:61852)
RE/MAX Aboutowne Realty Corp.
194 Tawny Crescent
Oakville, Ontario
Welcome to the Gorgeous Model Home Built By Rosehaven In a Very Prestigious, Family Friendly and Sought-after Neighbourhood of Lakeshore Woods In South Oakville. No detail has been overlooked with exquisite hardwood flooring, custom staircase, and Paved Interlock backyard/driveway. With Over 3200 Square Ft Of Living Space Across The 3 Floors. An Open Concept Gourmet Kitchen, Breakfast Bar And Walkout To The Deck And Backyard. Steps To The Lake And Many Nature Trails. Double Car Garage And A Large Driveway. Master bedroom retreat offers large walk in closet & outstanding 5pc ensuite bath. Decent Sized 2nd And 3rd Bedrooms And A Large Den With A Common Washroom Complete The 2nd Floor. Professionally Built Finished Basement Is Complete With A Large Rec/Entertainment Area, 4th Bedroom, And A Full Bathroom With Shower. Premium Landscaping In Front & Rear Yards. Steps To Lake Ontario, parks, And Trails. Easy access to highways and GO Train. Shows Wonderfully, Come See For Yourself! (id:61852)
Cityscape Real Estate Ltd.
2735 Kingsway Drive
Oakville, Ontario
Don't miss your ready-to-move-in dream home nestled in East Oakville, the low density Clearview neighborhood. This spacious Royal Pine built home features up to 4000 sqft finished living area, 4 bedrooms, 4 bathrooms, 2+5 parking spaces. Professionally renovated modern kitchen (2015) equipped with stainless steel appliances, quartz countertop with convenient breakfast bar, joint with breakfast room which overlooks the quiet backyard with two levels decks plus fishpond. The kitchen-to-backyard door was changed in 2019. Separate dining room for formal entertainment. Fully finished basement provides a gorgeous open concept great room, an extra family room, and a modern 3-pieces bathroom. New engineering hardwood floor whole house (2020), wood staircase, new roof shingles (2018), upgraded pot lights in family room, living room, and hallways of two floors, sprinkler lawn system for front yard, etc. a lot of upgrades waiting for your visit. Walking distance to St. Lukes Catholic School, James W. Hill Elementary School, Outdoor Parks & Trails. Top rated Oakville Trafalgar High School. Ideal location for commuters with easy access to Highways and Clarkson GO Station. Move-in ready and enjoy. (id:61852)
Real Home Canada Realty Inc.
142 Mcwilliams Crescent
Oakville, Ontario
Spectacular Mattamy's Winterberry Situated In Quiet Street. Over 3000 Sqft. Cathedral Foyer, 9'Ceilings, Double-Sided Fireplace; Plaster Crown Mouldings, Hardwood Floor And California Shutters Throughout, Quartz Stone Countertops & Mosaic Backsplash, Fresh Paint Throughout the House and Deck. Super Clean. Top Ranking White Oaks Secondary School. Close To Shopping, Public Transit, Highways. (id:61852)
RE/MAX Aboutowne Realty Corp.
1386 Queens Plate Road
Oakville, Ontario
Welcome to Glen Abbey Encorea vibrant neighborhood that blends convenience, luxury, and natural beauty in one of Canadas most desirable places to live. Here, every amenity is within reach: boutique and big-name shopping, top-rated public, private, and separate schools, highly rated restaurants, modern recreation centers, and well-stocked libraries. For golf enthusiasts, Deerfield Golf Club and several other prestigious courses are just minutes away. Nature lovers will appreciate the proximity to Lake Ontarios scenic parks, beaches, and marinas, perfect for a peaceful retreat or weekend adventure. Commuters will enjoy easy access to the Bronte GO Station and major highways, including 407, QEW, and 403, making travel effortless. And now, lets talk about the homeThe Brentwood Model, an architectural gem with an elegant stone and stucco exterior. Step inside to find an impressive layout featuring 10-foot ceilings on the main floor, 9-foot ceilings on the second floor and basement, and a main-floor library-ideal for work or relaxation. Wired Cat5/6 connections in every room, a wireless access point, Wiring For HD security cameras, garage door openers, built-in vacuum pans, and EV charging conduit. Thoughtfully chosen interior design features add a sophisticated touch throughout the home. The main floor is designed for both function and elegance, featuring a formal living and dining room. The mudroom-complete with a side entrance, garage access, and custom storage-adds everyday convenience. At the heart of the home is the spacious family room, highlighted by a sleek linear fireplace and an open-concept chefs kitchen. This dream kitchen boasts a Wolf 36" dual-fuel gas stove, a built-in SubZero refrigerator, an expansive island with quartz countertops, a built-in hood fan, an Asko stainless steel dishwasher, under-cabinet lighting, and custom cabinetry with built in lighting topped with luxurious quartz. Upstairs, five generously sized bedrooms each offer their own ensuite (id:61852)
Royal LePage Terrequity Realty
1386 Queens Plate Road
Oakville, Ontario
Welcome to Glen Abbey Encore-a vibrant neighborhood that blends convenience, luxury, and natural beauty in one of Canadas most desirable places to live. Here, every amenity is within reach: boutique and big-name shopping, top-rated public, private, and separate schools, highly rated restaurants, modern recreation centers, and well-stocked libraries. For golf enthusiasts, Deerfield Golf Club and several other prestigious courses are just minutes away. Nature lovers will appreciate the proximity to Lake Ontario's scenic parks, beaches, and marinas, perfect for a peaceful retreat or weekend adventure. Commuters will enjoy easy access to the Bronte GO Station and major highways, including 407, QEW, and 403, making travel effortless. And now, lets talk about the home-The Brentwood Model, an architectural gem with an elegant stone and stucco exterior. Step inside to find an impressive layout featuring 10 foot ceilings on the main floor, 9-foot ceilings on the second floor and basement, and a main floor library-ideal for work or relaxation. Wired Cat5/6 connections in every room, a wireless access point, Wiring For HD security cameras, garage door openers, built-in vacuum pans, and EV charging conduit. Thoughtfully chosen interior design features add a sophisticated touch throughout the home. The main floor is designed for both function and elegance, featuring a formal living and dining room. The mudroom-complete with a side entrance, garage access, and custom storage-adds everyday convenience. At the heart of the home is the spacious family room, highlighted by a sleek linear fireplace and an open-concept chefs kitchen. This dream kitchen boasts a Wolf 36" dual-fuel gas stove, a built-in SubZero refrigerator, an expansive island with quartz countertops, a built-in hood fan, an Asko stainless steel dishwasher, under-cabinet lighting, and custom cabinetry with built in lighting topped with luxurious quartz. (id:61852)
Royal LePage Terrequity Realty
2498 Longridge Crescent
Oakville, Ontario
Welcome to this lovely, upgraded, and well-maintained home at 2498 Longridge Crescent in the highly desirable and family-friendly River Oaks community of Oakville! Nestled comfortably on a (31.00 x 123 )ft lot (Irreg.) in a peaceful neighborhood, this elegant 2281 square ft (as per MPAC) home is sure to impress for several great reasons. Step inside and enjoy the ultra-functional floor plan with separate family and living rooms, and easily entertain inside the large living and family rooms, all illuminated with pot lights. Smooth ceilings are present throughout the home. Enjoy a beautiful eat-in kitchen (upgraded), fully equipped with S/S appliances, an oversized island, ample cabinet/storage space, and a walk-out to a spacious backyard retreat! The stunning iron pickets staircase invites you upstairs to indulge in 4 generously sized bedrooms, all with rich hardwood flooring throughout. There is no carpet in this house. The large primary bedroom features a large walk-in closet, huge windows, and an upgraded 5-piece washroom. There are other three good-size bedrooms too..Growing families will have more space waiting for them in the fully finished basement, featuring a 2-piece washroom and a wet bar. This home is truly a must-see - don't miss it! (id:61852)
RE/MAX Real Estate Centre Inc.
532 - 1514 Pilgrims Way
Oakville, Ontario
Beautifully Updated 3-Bedroom Condo in Oakville - Perfect for First-Time Buyers or Young Families! Welcome to this bright and inviting 3-bedroom, 1.5-bathroom condo in the heart of Oakville! Ideal for first-time buyers or a young family, this home offers a perfect blend of comfort, convenience, and style. Step inside to fresh paint throughout and brand-new carpet in all bedrooms, creating a warm and modern feel. The bedrooms also feature new blinds, adding a touch of privacy and charm. Both bathrooms have been upgraded with stylish new light fixtures. Enjoy your morning coffee or unwind after a long day on your private balcony - a lovely outdoor space to relax and recharge. Conveniently located close to schools, parks, shopping, and transit, this move-in-ready condo is a fantastic opportunity to get into the Oakville market. Don't miss out - book your showing today! (id:61852)
Royal LePage Real Estate Services Ltd.
322 Pine Avenue
Oakville, Ontario
Rare Opportunity to own this Charming Family Home nestled in the Heart of Old Oakville in one of THE most sought after neighbourhoods. Very well maintained 1 1/2 storey home is situated on a fully landscaped 50' x 141.8' lot on a quiet, tree-lined cul de sac. The home is surrounded by covered porches and decks so you can enjoy the ambiance and stillness of nature at its best and still be close to everything! Originally purchased over 40 years ago as a quaint cottage, renovated in 1992 and now boasting large principal rooms, a sunken, oversized 19'8 x 18'6 family room featuring a reclaimed brick-faced, woodburning fireplace with barn board mantel and matching bar with sliding doors leading to a Muskoka like backyard. Expansive windows across the back of the house lead to the 36'4 x 14'6 rear deck! Winter or summer, special memories will be made at your family gatherings and celebrations, ideal for relaxing evenings or entertaining guests. Offering over 2,050 sq. ft. of above ground inviting living space, this property perfectly blends classic charm with modern comfort. 3+1 spacious bedrooms, 4 bathrooms, large living room currently being used as a separate dining room plus a partial finished basement provides ample space for families of all sizes. Main Floor Bedroom/Office/Den and updated bathroom. Gleaming hardwoods and ceramics adorn the foyer and main floor. Large pantry and abundant cupboards in the spacious kitchen with double sink. Separate laundry room on the main floor with laundry tub, folding counter and lots of under counter storage. On the rear of the property there are two additional stand alone structures for summer/garden equipment or workshop/studio with electricity. This property offers endless possibilities for renovation or addition. No homes across the street for ultimate privacy. Just minutes from top-ranked public and private schools, Downtown Oakville, Whole Foods, LCBO, charming shops, the lakefront, parks, and a walk to GO transit. (id:61852)
Realty Executives Plus Ltd.
216 - 2480 Prince Michael Drive
Oakville, Ontario
Welcome To The Emporium!! Gorgeous 8-storey boutique style condo on a 6 acre site in East Oakville. Beautiful unit with 9 ft ceilings, stainless steel appliances and quartz counter top. Oversized island, great for entertaining with loads of storage. Very spacious living and dining area, The spacious primary bedroom features two closets leading to an ensuite privileged 4-piece bathroom. The lobby evokes the ambiance of a boutique hotel with its high-end finishes and 24 hour concierge. Exclusive amenities elevate the living experience at Emporium, including an indoor swimming pool, hot tub, sauna, fully equipped gym, guest suite, meeting room, theatre, and billiards room. The owned private parking space and locker are complemented by access to ample visitor parking. Rarely found in a condominium, Emporium welcomes pet owners with a generous pet policy allowing up to two pets with no weight restriction. Ideally situated near major highways, shopping, dining, and just a 12-minute drive to the hospital, this exceptional residence offers both luxury and convenience. At the Emporium, the new resident will enjoy an elevated lifestyle that is second to none. (id:61852)
Real One Realty Inc.
34 - 3006 Creekshore Common
Oakville, Ontario
Stunning executive townhouse built by Mattamy! Modern contemporary design with simple clean lines. Located in the coveted "Preserve of Upper Oakville" area. 2048 sq ft of luxury living. 3 bedrooms & 3 baths with a beautiful modern kitchen with Stainless Steel Fisher & Peykel appliances and organic white quartz counters, centre island & a spacious breakfast nook. Plank Wood flooring on the main & 2nd levels. Spacious primary bedroom on the upper level with a 3 pc en-suite bath & his/her closets, 2 additional bedrooms plus a 4 pc bath. Sought after 2 car garage. Over 75K in upgrades! A must to view. Close to major highways, shopping, entertainment, restaurants & the new Oakville hospital. Great investment opportunity. Upgrades include Kentwood European Plank Wood flooring, Cornice moulding & 5 1/4" baseboards throughout, White cultured marble vanities & Porcelain tiles in the entrance, powder room & baths. (id:61852)
Sam Mcdadi Real Estate Inc.
3129 Riverpath Common
Oakville, Ontario
Luxurious 2018 Mattamy Built Home In Prestigious Preserve Community W/Ravine View Backing Onto Munn's Creek Trail. Linked From Garage Only, This Stunning Home Boasts Almost 3,500 Ft2 Of Living Space Featuring 9-ft Ceilings, Spacious Master Bedroom With A 5-Pc Spa-like Ensuite With His And Hers Walk-in Closets, And A Juliette Balcony. Two Additional Generous Sized Bedrooms Share A Jack And Jill Washroom. A Finished Walkout Basement With 3 Piece Bath And A 4th Bedroom. Quartz Kitchen Countertops, Engineered Hardwood Floors. Double Car Garage. Second Floor Laundry, Double Access From Garage Into Main Floor And Garage To Backyard. Amazing Location; Walking Distance To Top Ranked Oodenawi Public School And St. Gregory The Great Catholic School, Fortinos Shopping Plaza, Walking Trails & More! $635 Monthly Maintenance Fees For Windows, Roof, Exterior Doors, Full Service Landscaping And Snow Removal And Regular Salting. (id:61852)
Exp Realty
12-02 - 2420 Baronwood Drive
Oakville, Ontario
Absolutely beautiful main level 2 split bedroom design, 2 Bathroom Town Home in Prime Oakville! . Great open and bright unit in ultra-chic community. Spacious unit inclusive of 2 underground parking spots . Laminate throughout in the the unit. Spacious Master Bedroom with double closet and Ensuite, Second bedroom bright with closet. Nice outdoor Space W. Gas Line & Private Patio. Stainless Steel Appliances and breakfast bar in kitchen. Newly quartz counter tops. Small back garden area. Close to all amenities and the Oakville Hospital. (id:61852)
Real One Realty Inc.
No Favourites Found



