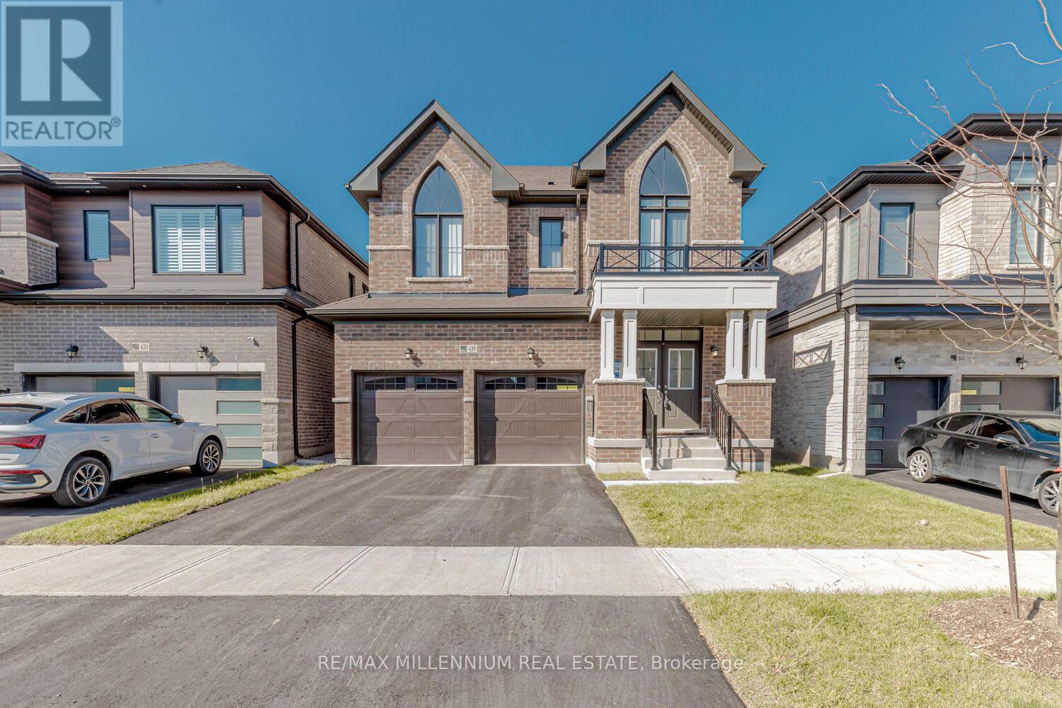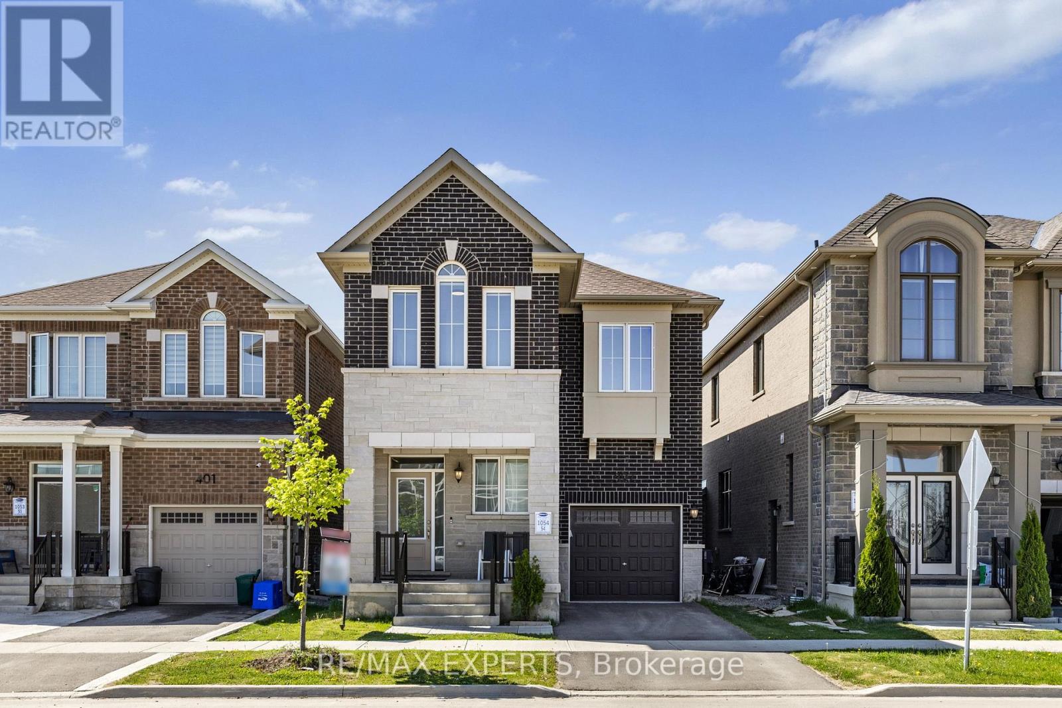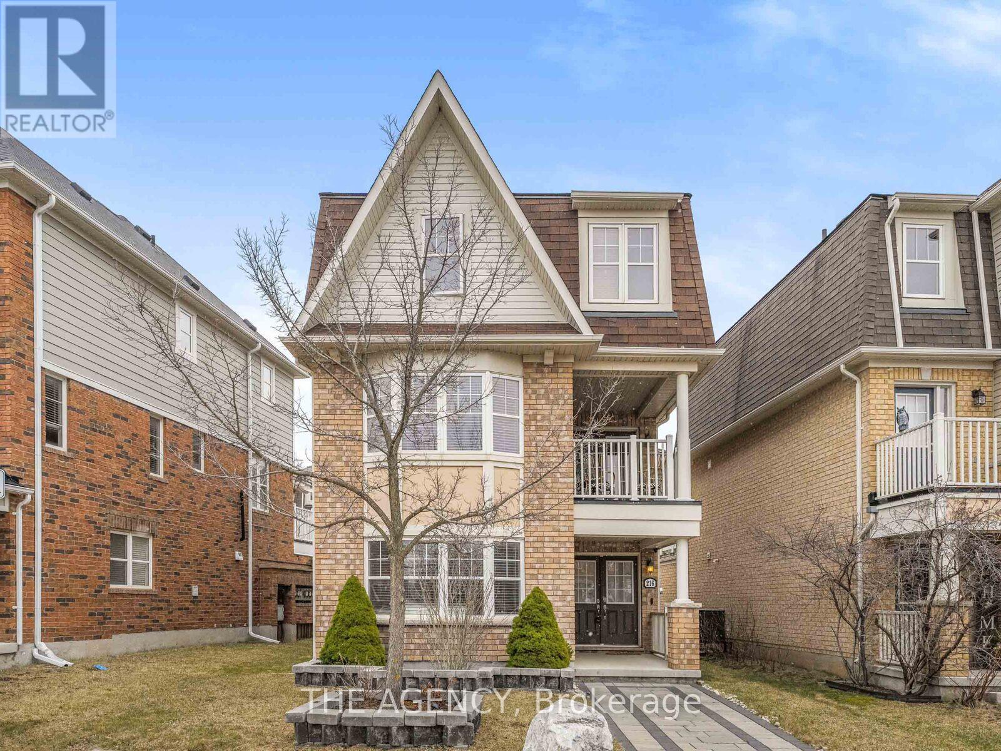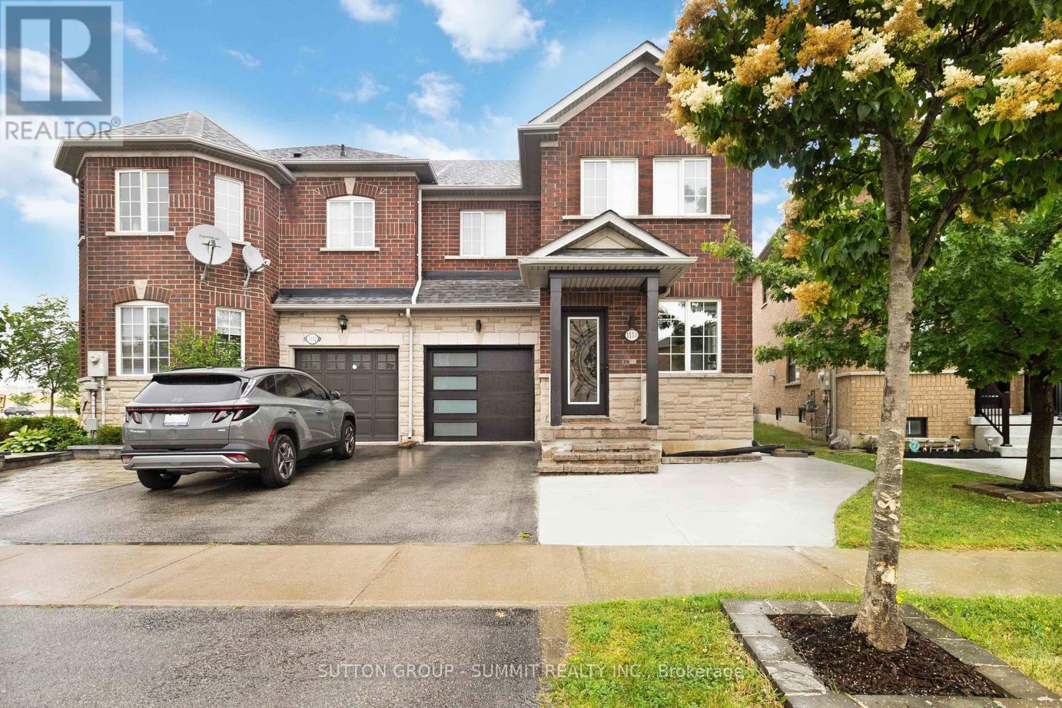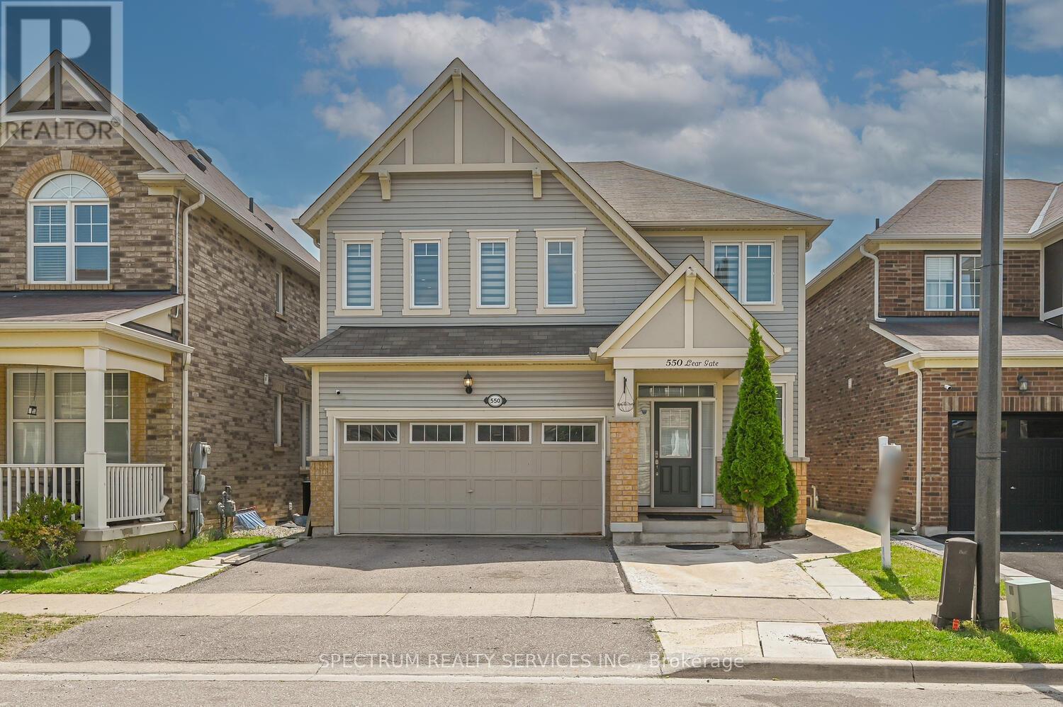Milton
Latest Featured Listings
Where Nature and Community Thrive
Discover Milton, a city where nature’s beauty meets a thriving community. With abundant parks, trails, and conservation areas, outdoor enthusiasts will love exploring the scenic landscapes. The strong sense of community is evident in the city’s amenities, events, and festivals that bring residents together. Milton offers diverse real estate options, from heritage homes to modern residences, all nestled in well-planned neighbourhoods. Conveniently located near major transportation routes, Milton provides easy access to urban amenities while maintaining its suburban charm. Experience the best of both worlds in Milton, where nature and community flourish.
LOADING
1217 Ferguson Drive
Milton, Ontario
Premium Corner Lot - 4 Bedroom Freehold Townhome. Welcome to the Sage Corner, a Highly Sought After Brand New, Never Lived In, 2 Storey Corner Townhome featuring Top Tier Upgrades in Prime Milton Community. With an Elegant Brick and Stone Exterior, This Freehold Townhome offers 1997 Sq.Ft. of throughfully designed living space. Modern and Elegant Interior: 9ft Ceilings on both Floors for an Open, Airy feel , Carpet Free Home with Laminate Flooring Throughout, Spacious Open Concept Layout with a Separate Den/Home Office, Gourmet Kitchen with Quartz Countertops and Modern Finishes, Cozy Family Room with a Fireplace - Perfect for Relaxing or Entertaining, Triple Glazed Windows and High Efficiency features for Year Round Comfort, Luxurious Primary Suite with a Walk-In Closet and Spa Like Ensuite featuring a Framless Glass Shower, Prime Location and Unmatched Convenience, Walking Distance to Top Rated Schools - Craig Kielburger Secondary School, Saint Kateri Catholic Secondary School, Saint Anne Catholic Elementary School. 10 Minute Drive to Toronto Premium Outlets, Mississauga, Oakville, Burlington. Easy Highway Access to James Snow Parkway Exit to 401 and 407, Close to Essential Amenities. (id:61852)
Ipro Realty Ltd.
278 Featherstone Road
Milton, Ontario
Stunning all-brick detached home in a desirable, family-friendly neighborhood, crafted by Green Park. This well-maintained residence combines functionality, comfort, and timeless style. A double car garage with inside entry provides security and convenience, while the fully fenced backyard with concrete patio offers a private, low-maintenance space ideal for entertaining or relaxing. Inside, your welcomed by a warm and inviting atmosphere. 9-foot ceilings on the main floor enhance the sense of space and light, while crown molding and recessed lighting add refined architectural detail. Painted in soft, designer neutrals and accented by rich hardwood flooring, the interior exudes contemporary charm with classic warmth. A cozy gas fireplace anchors the family room, seamlessly complemented by custom accent walls in the dining area that bring dimension and character to the home. The stylish kitchen features quartz countertops, a sleek backsplash, double sinks, stainless steel appliances, and thoughtful pantry cabinetry for ample storage. The Sunlit breakfast area, overlooking the backyard, is perfect for casual meals, homework, or weekend mornings. Upstairs, the spacious primary suite features a walk-in closet and ensuite with soaker tub and glass showera peaceful retreat to unwind. Three additional well-sized bedrooms offer plenty of closet space for family or guests. One of the homes most practical features is the fully legal two-bedroom basement apartment with its own separate side entrance, dedicated stacked laundry, and storage - adding independence and flexibility without sacrificing comfort. Its perfect for rental income or extended family. Conveniently located to Highways, Shopping, Schools, Transit and much more (id:61852)
RE/MAX Real Estate Centre Inc.
290 Woodley Crescent
Milton, Ontario
Welcome to this one-of-a-kind *Corner Townhouse* located in one of Milton's most sought-after neighborhoods. This beautifully maintained home offers the space and presence of an exquisite property, featuring a large front yard, *hardwood flooring* throughout, and smart home upgrades including smart switches and *pot lights* throughout for a bright, modern ambiance. The main floor boasts a well-designed open-concept layout with both a separate living room and a spacious family room, making it ideal for both formal entertaining and everyday relaxation. The home is flooded with natural light from large windows on multiple sides, enhancing the warm and inviting atmosphere. The modern kitchen features *granite countertops*, stainless steel appliances, and a large center island. The bright breakfast area opens directly to the fully fenced, *family-sized backyard*, offering a private outdoor retreat. Being a corner unit, the backyard enjoys added width and openness ideal for those who love entertaining outdoors or simply relaxing in their own green space. Upstairs, the second level is open and expansive, offering a bright and airy feel. It offers a practical layout along with a cozy den area, perfect for a home office, reading nook, or study space. The primary bedroom is a private retreat, complete with a generous *walk-in closet* and a *4-piece ensuite* with granite countertops and elegant finishes. The additional bedrooms are well-proportioned, filled with natural light, and ideal for children, guests, or home office use. This rare corner unit townhouse stands out for its generous outdoor space, sun-filled interiors, upgraded finishes, and practical layout. Conveniently located near top-rated schools, parks, transit, Highway 401/407, and shopping amenities, it truly offers the perfect combination of comfort, style, and location an ideal home for families looking to settle in the heart of Milton. (id:61852)
Century 21 Property Zone Realty Inc.
639 Bearberry Place
Milton, Ontario
Welcome To 639 Bearberry Place, This Stunning 2024 Built, All-Brick 4-bedroom, 3-Bathroom Detached Home In The Desirable Cobban Community of Milton Offers A Perfect Blend Of Modern Luxury and Comfortable Living On A Spacious 36-Foot Lot. As You Step Inside, You Are Greeted By An Elegant Open-Concept Main Floor Featuring Rich Hardwood Floors, LED Pot Lights, and A Seamless Flow Between The Living And Dining Areas, Ideal For Both Entertaining And Family Gatherings. The Heart Of The Home, The Gourmet Kitchen, Is A Chef's Dream, Boasting A Premium Kitchen Aid Stainless Steel Appliance Package, Including 48" Built-In Fridge, 6-Burner Gas Rangetop, A Built-In Wall Oven And Microwave, And A Stainless Steel Dishwasher. The Kitchen Is Finished With Quartz Countertops, An Upgraded Backsplash, Extended Cabinetry, A Spacious Wall Pantry, Upgraded LED Accent Lighting, and A Center Island With A Breakfast Bar, Perfect For Casual Meals. A Bright Breakfast Area, Bathed In Natural Light, Completes This Space, Offering A Cozy Spot To Enjoy Your Morning Coffee Outlooking The Backyard. The Oak Staircase Leads To The Second Floor, Where Hardwood Floors Continue Throughout The Landing. The Primary Bedroom Is A Private Retreat, Featuring A Large Walk-In Closet and A Luxurious 5-Piece Ensuite With A Glass-Enclosed Shower, A Separate Soaker Tub, and A Double Sink Vanity. Three Additional Spacious Bedrooms and A Full Hallway Bathroom, While A Convenient Second-Floor Laundry Room Adds Practicality To The Home. The Fully Finished Basement Offers An Additional 796 Sq ft (approx.) of Versatile Living Space, Ideal For An In-Law Suite, Family Room, Home Office, Or Gym, It includes Carpeting, A Rough-In For A Future Bathroom, Allowing For Further Customization + Fully Fenced Backyard. With Its Thoughtful Design, High-End Finishes, and Prime Location Near Parks, Schools, and Amenities, This Home Is The Perfect Choice For Those Seeking Both Style and Functionality In A Family-Friendly Community. (id:61852)
RE/MAX Millennium Real Estate
442 Mountainview Drive
Milton, Ontario
For Lease Main Floor Bungalow with Rare 110' Frontage on Mountainview! Escape the ordinary and lease the kind of space you rarely finda full main-level bungalow with private entrance, 3-car parking, and a huge lot boasting an impressive 110 feet of frontage in the desirable Mountainview area. Step inside to discover a bright, welcoming layout with three generously sized bedrooms, a 4piece bathroom, and a spacious living/dining area ideal for relaxing or entertaining. The eat-in kitchen offers room to gather, cook, and enjoy everyday life with ease. What You'll Love: 1. Private Entrance Complete autonomy and security. 2. 3 Driveway Parking Spaces Perfect for families or car lovers. 3. Massive Lot Space to breathe, garden, or just enjoy. 4. Prime Mountainview Location A blend of privacy and accessibility. If you're looking for a rental that doesn't feel like a rental this is your opportunity. Whether you're downsizing, relocating, or simply seeking more space and serenity, this bungalow delivers the lifestyle upgrade you've been waiting for. (id:61852)
Century 21 Best Sellers Ltd.
Ph 408 - 443 Centennial Forest Drive
Milton, Ontario
Rarely Offered Executive Top-Floor Penthouse Condo In Centennial Forest Heights! Welcome To Ph 408, A Spacious 1,239 Sq. Ft. Penthouse Suite In The Sought-After Centennial Forest Heights, An Exclusive Adult Condominium Community In The Heart Of Milton. 2 Large Bedrooms & 2 Full Bathrooms, Including A 4-Piece Ensuite. Modern Finishes, Laminate Flooring, Granite Countertops, Stainless Steel Appliances, And A Large Farmhouse Sink. Open-Concept Layout, Generous Dining And Living Areas, Perfect For Entertaining. His & Hers Closets, Ample Storage Throughout The Unit. California Shutters Throughout The Unit Allowing For Plenty Of Natural Light. Large Laundry Room With Additional Storage. 1 Underground Parking Space & 1 Locker. Breakfast Bar For Additional Seating And Functionality. Brand New Water Softener, New Reverse Osmosis (RO) Water System Filtration. Professionally Installed New Shower Glass Doors, And New Quartz Vanities With Under-mount Sinks. Newly Installed Closet Shelving For Extra Organization And Convenience. Built By Del Ridge Homes In 2006, This Well-Maintained Condominium Features Beautifully Landscaped Grounds And Is Ideally Located Near Shops, Restaurants, And Miltons City Centre. The Lobby And Party Room Are Nicely Maintained, With Plenty Of Ongoing Social Activities For Residents. The Building Also Offers Ample Visitor Parking. This Prime Location Is Just A Short Walk To The Seniors Activity Centre, Milton Mall, Restaurants, Shops, Schools, Parks, Sherratt Trail, And Miltons Quaint Downtown. (id:61852)
Ipro Realty Ltd.
1374 Rose Way
Milton, Ontario
Welcome to 1374 Rose Way, a bright and spacious 4-bedroom, 3-bathroom home situated on a desirable corner lot in Milton's direct area of Cobban. This property boasts an inviting open-concept living and dining area, perfect for entertaining and everyday life. Enjoy the abundance of natural sunlight that fills the home, complemented by soaring 9-foot ceilings on the main level. Upgraded light fixtures and hardwood floors throughout the first and second levels, The kitchen is a true highlight, upgraded modern cabinetry, a breakfast bar, stylish backsplash, stainless steel appliances, and a range hood. The master bedroom offers a private retreat, featuring a walk-in closet and a 4-piece ensuite bathroom with a large upgraded glass shower. Upstairs you will find three large size bedrooms with extra windows and a Convenient second floor laundry. **LEGAL ONE BEDROOM** apartment in the basement ideal for extra income or in-law suite. (id:61852)
RE/MAX Experts
397 Gordon Krantz Avenue
Milton, Ontario
Welcome to 397 Gordon Krantz Ave! This bright, detached home in Milton's highly sought-after area offers approximately 2247 sq ft of luxurious living space with no rear neighbors. Featuring four generously sized bedrooms and four bathrooms, the open-concept main floor boasts elegant engineered hardwood flooring, 9-foot ceilings, and stylish light fixtures. The spacious dining room seamlessly flows into a beautiful living room, complete with a cozy fireplace and a walk-out to a spacious, stunning kitchen is a true highlight, featuring timeless white cabinetry, quartz countertops, a classic backsplash, stainless steel appliances, a large breakfast bar, and a walk-in pantry. It opens to a perfect breakfast area. The primary suite offers his and her closets and a luxurious ensuite bathroom. A secondary bedroom also includes an ensuite, while two additional generously sized bedrooms share a further bathroom, ideal for a growing family. Enjoy the convenience of a second-floor laundry room. The basement is a blank canvas ready for your creativity and touch, with the large windows and rec-room-ready package. Located near new neighborhood park with a splash pad, basketball court, and soccer field. Close to the upcoming Milton education village with Wilfrid Laurier University and Conestoga College. (id:61852)
RE/MAX Experts
Upper - 442 Broadway Avenue
Milton, Ontario
Fully Upgraded/Newly Renovated Home In An Outstanding Location In The Heart Of Milton Spot On A Large Lot (Approx. 66 X 100 Ft). It Is On The Route Of Public Transportation, Walking Distance From Downtown Milton, Shopping Plazas, Milton Mall And Minutes Away From 401. 3 Bdrm And 2 Full Washrooms, and Newly Installed Kitchen With Quartz Countertop, & New Ss Appliances(2022). Huge Back Yard. Parking For up to 4 Cars. Basement has a separate entrance and is not included (id:61852)
Right At Home Realty
372 Scott Boulevard
Milton, Ontario
$$$ Value +++ A must see house! Solid brick, 4 bdrm Arista home, 2500 sq.ft. Situated on a deeper lot, steps to elementary school, in most desirable Milton Trails Community. Close to Niagara Escarpment, this prime location offers unparalleled conveniences with access to vibrant community. Located by the new Sherwood Community Center that offers facilities such as hockey rinks, swimming pool, library and much more. Award winning schools in walking distance. Parks and Conservation areas make this home ideal for growing families! Pristine neighbourhood, only minutes to downtown. You can can enjoy the local Farmers Market, restaurants, cafes, shopping and all major conveniences and major highways. Bright, spacious, open concept, 9' ceilings on main floor, 12' ceiling in Great Rm, pot lights, french doors to backyard. Inside access to garage. Oak staircase. Family room with cozy fireplace, dining room with coffered ceiling, Great room with tri-arched windows , NEW ROOF July 20224 . A nice place to call home and grow your family!! $$$ Value+++ Don't miss this ineradicable opportunity!! (id:61852)
Royal LePage Your Community Realty
1470 Watercress Way
Milton, Ontario
Luxury freehold townhouse by Great Gulf Homes in a prime Milton location, close to highways and amenities. This bright, open-concept home features oversized windows, engineered maple hardwood floors, and 3-shade pot lights inside and out. Includes three parking spots and over$75K in upgrades. The kitchen boasts quartz countertops, a large island, matching backsplash, upgraded sink, and soft-close cabinets throughout, including bathrooms and laundry. Enjoy top-tier appliances: fridge, stove, dishwasher, washer, dryer, and over-the-range microwave. Bathrooms offer raised vanities, glass showers, upgraded tiles, and premium fixtures. The primary ensuite features a seamless glass shower, and a second-floor laundry adds convenience. Upgraded baseboards and a spacious layout make this home both functional and beautiful. Located in a thriving community, its perfect for modern family living. (id:61852)
RE/MAX Gold Realty Inc.
216 Magurn Gate
Milton, Ontario
Nestled in the highly sought-after Hawthorne Village on the Escarpment, this impeccably maintained home offers a perfect mix of comfort and convenience. The welcoming double-door entry leads into a bright and airy interior. The main floor showcases a nice size bedroom with a beautiful bay window that floods the space with natural light. The living and dining room combination opens to a private balcony, offering the ideal spot to relax or entertain guests. The spacious, eat-in kitchen also provides a walk-out to a large deck, perfect for enjoying meals outdoors or unwinding in a peaceful setting. Upstairs, the master bedroom is a true retreat, complete with a luxurious 4-piece ensuite that includes a separate standing shower for extra comfort and privacy. This home also boasts a number of standout features, including no sidewalk for hassle-free parking and stone pathway to to the house, a double-car garage, and two balconies to enjoy the outdoors. The main floor is equipped with a convenient laundry room and provides direct access to the garage. Situated close to top-rated schools, parks, shopping centers, and public transportation, this home offers both tranquility and easy access to all the amenities you need. (id:61852)
The Agency
1004 - 8010 Derry Road
Milton, Ontario
This beautifully maintained 1+Den, 1.5 bath suite offers the perfect blend of style, comfort, and convenience ideal for professionals, couples, or small families. Step into an open-concept layout featuring a sleek kitchen with stainless steel appliances, quartz countertops, and contemporary cabinetry, seamlessly flowing into a bright living space that's perfect for relaxing or entertaining. The spacious den offers versatility as a home office, guest space, or extra storage. A full bathroom and additional powder room provide everyday ease, while in-suite laundry adds to your comfort. Connectt Condos offers top-tier amenities, including a state-of-the-art fitness centre, outdoor pool and terrace, rooftop BBQ area, party room and lounge, plus 24/7 concierge and security. Commuters will love the proximity to the Milton GO Station and quick access to Highways 401 & 407. You're also minutes from Milton Mall, Main Street shops and restaurants, Rotary Park, Kelso Conservation, and top-rated schools like Bruce Trail PS and Craig Kielburger SS. Experience the perfect balance of urban convenience and small-town charm at Connectt Condos where lifestyle meets location. Stop searching, start living. Let's make this unit your new home! (id:61852)
Century 21 Signature Service
1004 - 8010 Derry Road
Milton, Ontario
This beautifully maintained 1+Den, 1.5 bath suite offers the perfect blend of style, comfort, and convenience ideal for professionals, couples, or small families. Step into an open-concept layout featuring a sleek kitchen with stainless steel appliances, quartz countertops, and contemporary cabinetry, seamlessly flowing into a bright living space that's perfect for relaxing or entertaining. The spacious den offers versatility as a home office, guest space, or extra storage. A full bathroom and additional powder room provide everyday ease, while in-suite laundry adds to your comfort. Connectt Condos offers top-tier amenities, including a state-of-the-art fitness centre, outdoor pool and terrace, rooftop BBQ area, party room and lounge, plus 24/7 concierge and security. Commuters will love the proximity to the Milton GO Station and quick access to Highways 401 & 407. You're also minutes from Milton Mall, Main Street shops and restaurants, Rotary Park, Kelso Conservation, and top-rated schools like Bruce Trail PS and Craig Kielburger SS. Experience the perfect balance of urban convenience and small-town charm at Connectt Condos where lifestyle meets location. (id:61852)
Century 21 Signature Service
405 - 760 Whitlock Avenue
Milton, Ontario
Luxurious 3-Bedroom + Den Residence at Mile & Creek Condos. 2 Underground side-by-side parking spots available, and a locker is included. World-Class Amenities: Executive Concierge Service, State-of-the-Art Fitness Centre, Elegant Residents Lounge & Entertainment Spaces, Pet Spa, Co-Working Lounge, Rooftop Entertainment Terrace with BBQs & Dining Area, Secure Automated Parcel Delivery System. (id:61852)
International Realty Firm
969 Lancaster Boulevard
Milton, Ontario
Step into comfort and style with this beautiful two-storey SCOTSWOOD MODEL home, thoughtfully designed for family living. Boasting 4 spacious bedrooms and 3 bathrooms, this home offers a bright open concept layout ideal for both everyday life and entertaining guests. Nestled on a 45x80ft lot, this property features a double car garage and fully-fenced backyard with a deck - perfect for kids, pets, and summer gatherings. Inside you'll find an updated bright eat-in kitchen with quartz countertops and stainless steel appliances, main floor laundry, indoor garage entry, a cozy family room with gas fireplace, and a large living/dining space. The unfinished basement offers a blank canvas for your future plans- whether its a home gym or rec room there is plenty of square footage for endless possibilities. Don't miss your opportunity to make this house your new home and create lasting memories. (id:61852)
RE/MAX Real Estate Centre Inc.
765 Banks Crescent
Milton, Ontario
Welcome to 765 Banks Crescent, a beautifully maintained Fenway model townhome offering 1,552 sq. ft. of bright, contemporary living in Miltons sought-after Willmott community. Built by York Trafalgar Homes in 2015, this home blends modern elegance with everyday functionality in one of Miltons most family-friendly neighbourhoods, just minutes from top-rated schools, the hospital, Milton Sports Centre, GO Station, public transit, shopping, parks, and trails. Inside, you'll find a sun-filled, open-concept layout enhanced by 9-foot smooth ceilings and hardwood flooring throughout the main level. The inviting living and dining areas flow seamlessly into a stylish kitchen featuring quartz countertops, stainless steel appliances, an oversized island with breakfast bar, under-mount double sink, custom backsplash, and designer pendant lighting. From the breakfast area, step out to your private backyard deck perfect for entertaining or relaxing. Upstairs, the spacious layout continues with three generous bedrooms, including a luxurious primary retreat with a five-piece ensuite and dual walk-in closets. Large windows in each bedroom bring in an abundance of natural light, and the convenient second-floor laundry adds to the homes thoughtful design. Additional highlights include a second bedroom with walk-in closet, custom Hunter Douglas window coverings, upgraded lighting fixtures, direct garage access, central vacuum and a hardwood staircase with runner. This turnkey home is a rare blend of style, comfort, and location - dont miss your opportunity to make it yours. (id:61852)
Cityscape Real Estate Ltd.
1330 Farmstead Drive
Milton, Ontario
Beautifully upgraded corner lot home featuring 4 spacious bedrooms and 4 washrooms, available for lease as an entire home-ideal for a family. Enjoy hardwood flooring throughout the main level and a bright, open-concept layout. The modern kitchen is fully upgraded with stainless steel appliances. Conveniently located just minutes from the hospital, top rated schools, and a sports/recreation centre. All measurement/info to be verified by the tenant or his/her agent. RA is related to the property. (id:61852)
Cityscape Real Estate Ltd.
682 Megson Terrace
Milton, Ontario
Beautifully upgraded 3-bedroom semi-detached home with a finished basement, available for LEASE in Milton's sought-after Willmott community! Featuring 9-ft ceilings on the main floor, stylish hardwood in the living/dining, and brand new vinyl flooring (2025) upstairs and in the basement. Enjoy a sleek modern kitchen with quartz countertops, custom backsplash, extended cabinetry, and stainless steel appliances. Smart home features include Nest thermostat, smart lock, video doorbell, and security cameras. Pot lights and upgraded fixtures throughout create a bright and welcoming ambiance. The finished basement offers additional living space with an open layout and rough-in for a bathroom. Outside, enjoy a concrete-paved driveway and backyard, fully fenced yard, and a large storage shed. Garage includes built-in shelving for extra convenience. Located across from green space and steps to schools (French Immersion & Catholic), parks, trails, Milton Hospital, shopping, and transit. Ideal for families or professionals seeking comfort, space, and convenience! (id:61852)
RE/MAX Real Estate Centre Inc.
40 - 445 Ontario Street S
Milton, Ontario
Welcome to luxury living in this impeccably designed 3-bedroom, 3-bath executive townhouse offering 1,900 sq ft of sophisticated space. Located in Milton's sought-after Timberlea community, this stunning home blends upscale finishes with modern functionality perfect for professionals, families, or anyone seeking low-maintenance living without compromising on style. Key Features:- Smart Home Integration: Stay connected and secure with an integrated security camera, smart locks, thermostats & light switches. Also boasts custom Hunter Douglas power blinds throughout all controlled via your smartphone.- Gourmet Kitchen: Upgraded with quartz countertops & a deep farm sink, no expense was spared on the top-of-the-line Bosch stainless steel conduction stove, range hood & dishwasher. The GE Café line refrigerator & microwave complete the kitchen appliance package. A perfect-for-2island & generous dinette with patio door access to the 2nd floor balcony adds to this ideal for entertaining space.- Elegant Living/Dining: an impressive, combined space with upgraded pot lights & hardwood flooring is flooded with natural light.- Primary Retreat: King-sized primary suite with a custom double closet & spa-inspired ensuite featuring an oversized glass-enclosed shower and heated floors!- 2 Additional Bedrooms: perfect for guests, home office, or family living with direct access to an additional 3 piece bath.- Convenience & Comfort: Upper-level laundry, ample basement storage with roughed-in bath and attached garage with direct entry, epoxy floors and shaft-driven door opener.- Bonus Family Room! On the main level you'll find a large, open space with direct access tothe backyard via patio doors.- Prime Location: Steps to parks, shopping, dining & schools, with quick access to downtown &major routes. This executive freehold townhouse offers the perfect balance of luxury, comfort, and convenience. Move-in ready, just unpack and enjoy! (id:61852)
Royal LePage Meadowtowne Realty
1330 Farmstead Drive
Milton, Ontario
This beautifully maintained corner house features 4 spacious bedrooms and 4 bathrooms, with elegant hardwood flooring throughout the main level. Enjoy a bright, open-concept layout ideal for modern family living. The contemporary kitchen is fully upgraded with stainless steel appliances and stylish finishes. Ideally located just minutes from a hospital, top-rated schools, and a sports/recreation centre. All measurements and information to be verified by the buyer or their representative. Listing agent is related to the property. The Sellers are motivated. No pets. (id:61852)
Cityscape Real Estate Ltd.
1150 Charlton Way
Milton, Ontario
Welcome to this stunning and lovingly maintained semi-detached gem located in the heart of Milton! A first-time homebuyers dream, this property offers the perfect blend of comfort,convenience, and style. Walking distance to all amenities including top-rated gyms, popular restaurants, grocery stores, pharmacies, and more everything you need is just steps away.Commuters will love the easy access to Highway 401, making your daily travel a breeze. This bright and cheerful home boasts a spacious layout ideal for growing families or young professionals. The open-concept main floor is filled with natural light, upgraded finishes, and seamless flow perfect for both everyday living and entertaining guests. The kitchen features modern appliances, ample storage, and overlooks a beautifully landscaped backyard oasis your private retreat perfect for relaxing or hosting BBQs.Upstairs, the primary bedroom is a true show stopper with its spa-style luxury ensuite bath,featuring a deep soaker tub, separate glass shower, and a large walk-in closet that offers ample storage space. Two additional well-appointed bedrooms provide plenty of room for family,guests, or a home office. The finished basement is a versatile space that includes a 3-piece bathroom and holds the potential for a walkout ideal for an in-law suite, home gym, or entertainment area. The home also includes indoor garage parking and a private driveway withroom for two additional cars, a rare find in this area. With thoughtful upgrades throughout,this home is move-in ready and offers the perfect combination of style, space, and location.Surrounded by parks, walking trails, and excellent schools, this property truly has it all.Dont miss your chance to own this beautiful home in one of Miltons most desirable and family-friendly neighborhoods. (id:61852)
Sutton Group - Summit Realty Inc.
533 Yates Drive
Milton, Ontario
***Welcome to 533 Yates Drive A Beautiful Detached Mattamy Home in Milton's Family-Friendly Coates Community***This well-maintained 2-storey detached home 4+2 Bedrooms, 4.5 Bathrooms The Listowel model offers over 2,280 sq. ft. of functional living space, plus a professionally finished basement with 2 additional bedrooms and a full bathroom, a rough-in for a kitchen, and a large open space offering tremendous flexibility for future use or ideal for guests or extended family. The main floor features a spacious layout with separate living, dining, and family rooms, a large eat-in kitchen. Freshly painted throughout, with new window blinds, some new light fixtures, and new laminate flooring on the second floor, featuring a no-carpet interior. The kitchen offers a bright breakfast area with walkout access to the backyard, while the family room is ideal for relaxing or entertaining.Upstairs, two generously sized primary bedrooms, each with its own ensuite bathroom, as well as ample closet space and thoughtful storage throughout. One bedroom also features a new vanity, adding a fresh modern touch. (id:61852)
RE/MAX Real Estate Centre Inc.
550 Lear Gate
Milton, Ontario
Stunning and fully upgraded 4+2 bed, 4 bath detached home in Milton's Willmott neighborhood with a legal 2-bedroom basement apartment (rented at $1850/month) with walk-up separate entrance-ideal for rental income or extended family living! Features include gleaming hardwood floors, 30+ interior pot lights, including exterior pot lights all around the house, 9-foot ceilings on the main floor, California shutters throughout, and stylish lighting. The main floor den is perfect for a home office, while the second-floor family room can serve as a 5th bedroom. The upgraded kitchen offers quartz counters, refaced cabinets, stainless steel appliances, and a walkout to a private backyard deck. Landscaped yard includes patterned concrete and a side stone walkway. The primary suite boasts a walk-in closet with Closet system and 4-pc ensuite. Located steps from top-rated schools, Milton Sports Centre, Sobeys Plaza, hospital, parks, splash pad, and more. Room for 5-car parking! (id:61852)
Spectrum Realty Services Inc.
No Favourites Found



