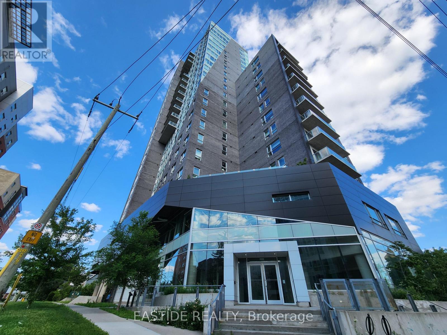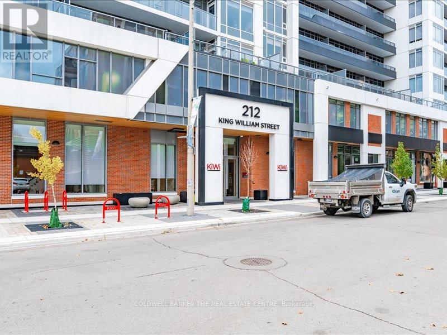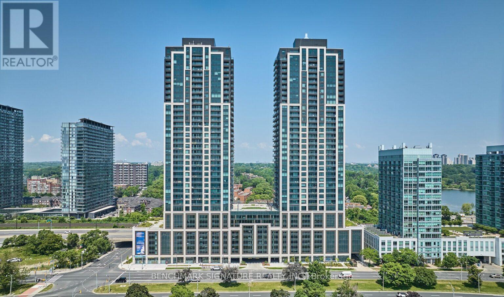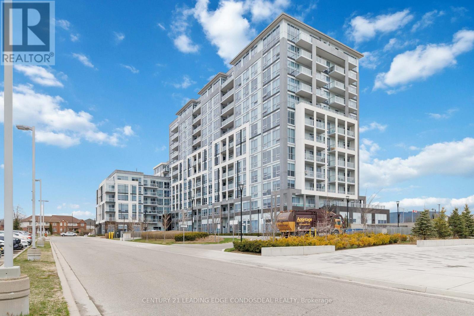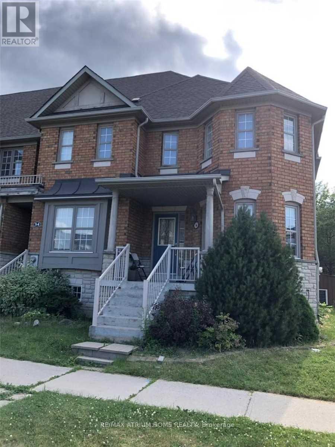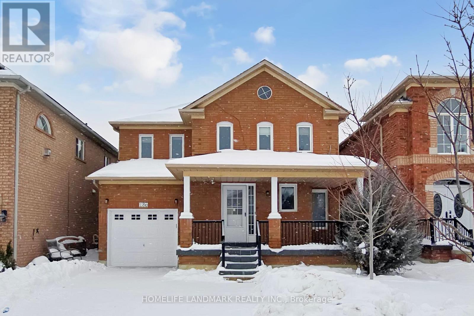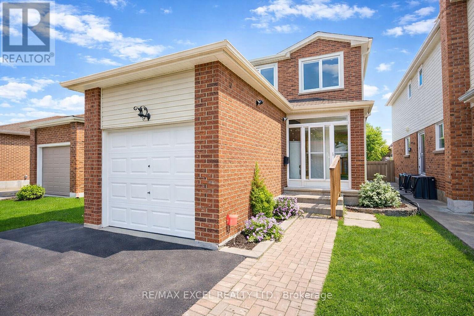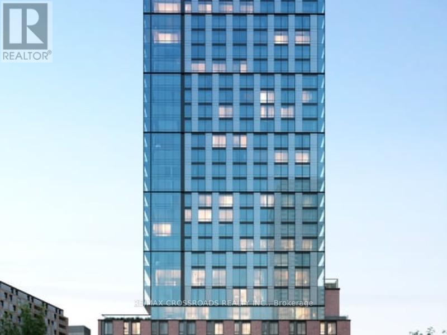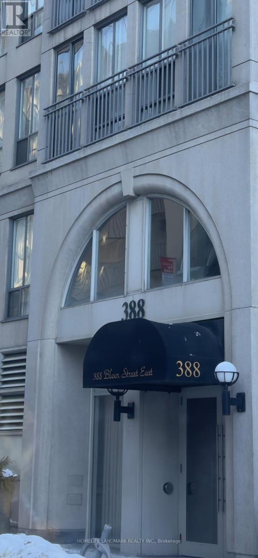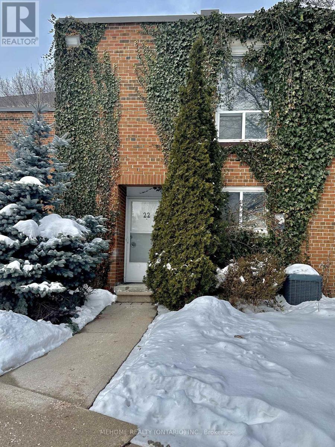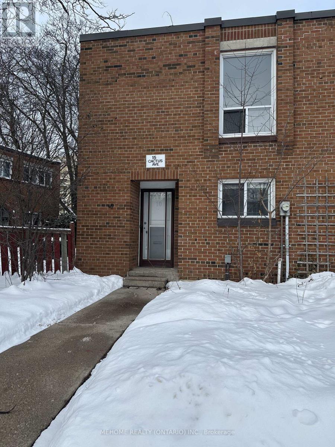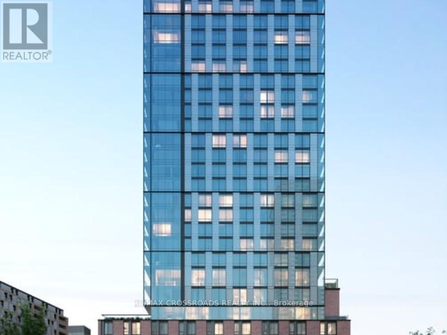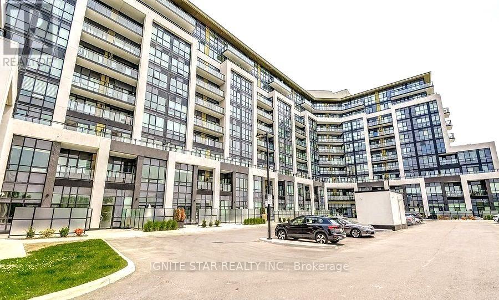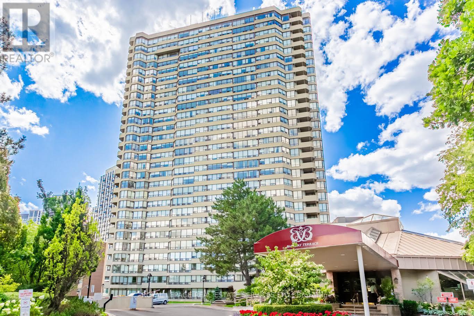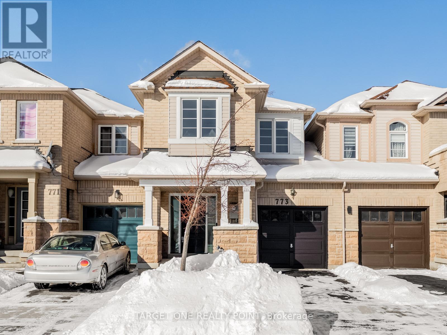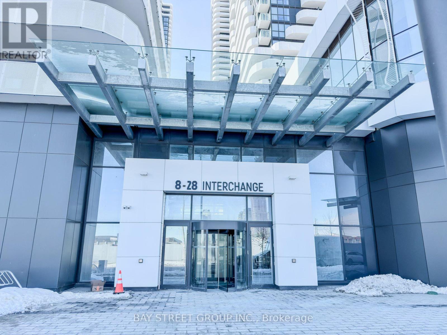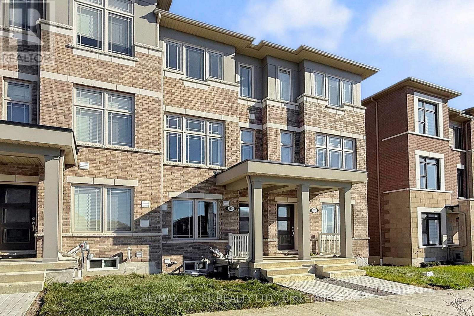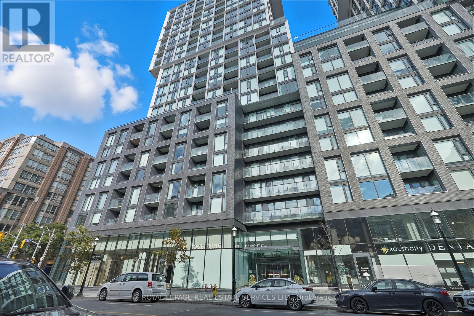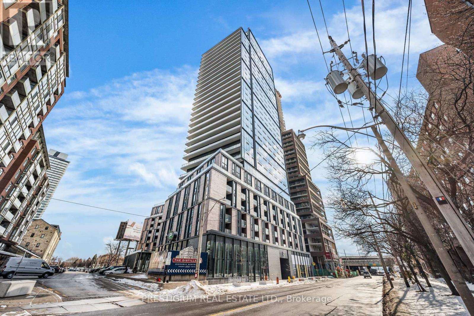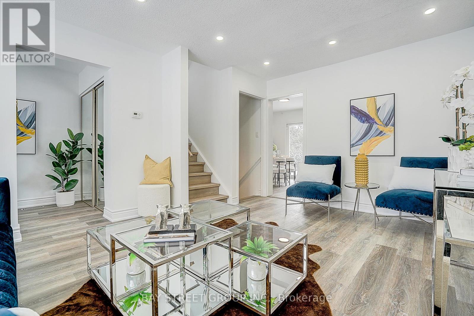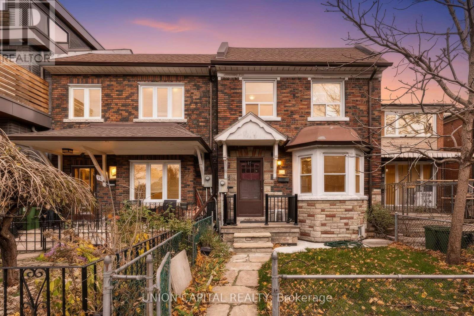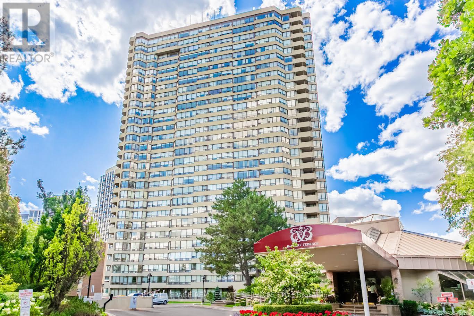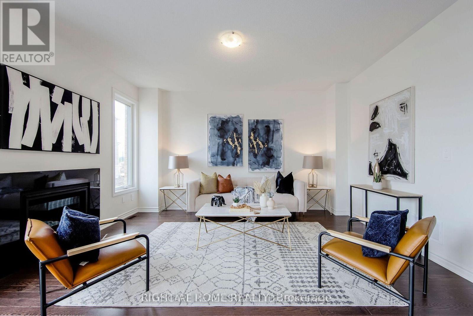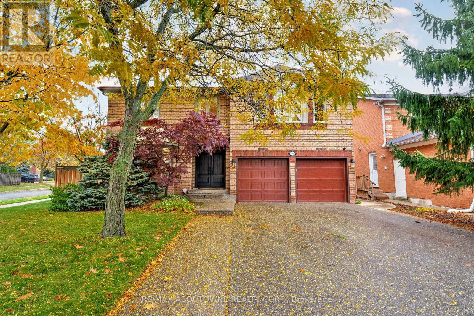1805 - 158 King Street N
Waterloo, Ontario
Situated in the heart of the city, Close To Uptown Waterloo, just beside Wilfrid Laurier University And Park, Few Minutes Driving To University Of Waterloo. 2 Br With 2 Washrooms. Bright And Spacious 867 Sq Ft of living space. Modern Finishes With 9-Feet Ceiling, Custom Kitchen Cabinetry, Stainless Steel Appliances And High Quality Laminate Wood Floors. Large Den With Window Can Be Used As 3rd Bedroom. The bed room features extra-large windows, flooding the space with natural light and enhancing the airy ambiance of the unit. Take advantage of the prime rental income potential, surging population growth, excellent transit options. Discover urban living at its finest in this contemporary suite at K2 Condominium. Ideal for students, professionals, and families, this location offers endless opportunities for both residents and investors alike. (id:61852)
Eastide Realty
302 - 212 King William Street
Hamilton, Ontario
Welcome to 212 King William Street - a beautifully appointed 1-bedroom + den, 1-bathroom condo offering 674 sq ft of modern living space + 222 SqFt of Terrace. Situated in the heart of Hamilton's vibrant Beasley neighborhood, this stylish suite is located in the highly sought-after KIWI Condo building. Thoughtfully designed with contemporary finishes, the unit features 9' ceilings, an open-concept kitchen with quartz countertops, stainless steel appliances, a sleek backsplash, and in-suite laundry. The modern 4-piece bathroom includes an upgraded vanity and bathtub for a spa-like experience. Residents of the KIWI building enjoy top-notch amenities such as a concierge, fitness Centre, rooftop terrace, party room, and pet-washing station. Perfectly located near Hamilton General Hospital, the GO Station, restaurants, shops, and nightlife, with easy access to major this location truly has it all. Don't miss this opportunity to live in one of Hamilton's most desirable communities. Inclusions: Fridge, stove, dishwasher, washer, dryer, all electric light fixtures, and window coverings, ONE parking and ONE Locker Included. (id:61852)
Coldwell Banker The Real Estate Centre
4101 - 1926 Lake Shore Boulevard W
Toronto, Ontario
Welcome To The Mirabella Condo, Where You'll Enjoy A Balcony With A Stunning North View Of High Park And The City Skyline. This Functional 1-Plus-Den Layout Provides Flexibility, As The Den Can Easily Be Converted To A Second Bedroom. You'll Also Have The Convenience Of Two Full Washrooms. The Open Concept Living/Dining/Kitchen Area Features 9 Ft Ceilings, Providing An Airy And Spacious Feel. You'll Love The Modern Look Of The Quartz Countertops In Both The Kitchen And Washroom Vanities. This Unit Also Includes 1 Parking Space For Your Convenience. The Building Offers A Range Of Amenities, Including 24-Hour Concierge Service, An Indoor Pool, Sauna, Outdoor Terrace, BBQ Area, Party Room, And More. With All These Amenities, You'll Have Everything You Need To Relax And Entertain. Don't Miss Out On This Opportunity To Live In A Wonderful Luxury Condo With Breathtaking Views. (id:61852)
Benchmark Signature Realty Inc.
502 - 1050 Main Street W
Milton, Ontario
Welcome to Art On Main, where luxurious executive condo living meets modern convenience in Milton. This exquisite 2-bedroom, 2-bathroom unit boasts a wealth of upgrades and is designed for those who appreciate the finer things in life. This unit also includes a lLOCKER conveniently located on the same level as your condo.Enjoy breathtaking views of the Escarpment from your bedrooms, living room, and private balcony, creating a serene atmosphere that youll love coming home to. Step inside to discover soaring 9-foot ceilings and a contemporary kitchen equipped with a stunning granite countertop, a stylish backsplash, and premium stainless steel appliances. This space is perfect for both cooking and entertaining. Convenience is at your doorstep with easy access to the Go Station, shopping centers, cultural venues like the Arts Centre, recreational facilities, a library, diverse dining options, and parks, all just minutes from Highway 401. As a resident, you will enjoy an array of outstanding amenities, including a 24-hour concierge, a fully-equipped fitness center, a party room for gatherings, a pet spa, and an outdoor pool. Unwind on the rooftop terrace complete with a BBQ and fireplace, relax in the hot tub or sauna, or join a yoga class in the dedicated yoga room. Guest suites and visitor parking ensure that your guests feel welcome. Don't miss out on this incredible opportunityact fast, as this gem wont last long! (id:61852)
Century 21 Leading Edge Condosdeal Realty
56 Ellesmere Street
Richmond Hill, Ontario
Prime Location In Richmond Hill, End Unit 3+1 Bedroom, 4Pcs Bathroom Townhome With 2 Car Garage Total Can Park 3 Cars. Engineered Hardwood Flooring Throughout, Granite Countertops, Master Bedroom With 4Pc Ensuite & Walk-In Closet, Private Backyard With Big Deck. Easy Access To Yonge/Highway 7/407 And Public Transit. Fully Fenced Yard, Facing Park, Community Centre, Steps To School !!! (id:61852)
RE/MAX Atrium Home Realty
186 Tierra Avenue
Vaughan, Ontario
Bright & Spacious 3 Bedroom 4 Washroom Single Family Home On Quiet St, Newly Upgrades Including: Hardwood Flooring/Paint/Windows/Lighting. Kitchen With S/S Appliances & Granite Counter, Breakfast Area Walk Out To Large Deck, Family Room With Fireplace, Good Size 3 Bedrooms Upstairs, Master W/Walk-In Closet & 3Pc Ensuite, Finished Basement Has A Large Rec Room, 3Pcs Bath And Lots Of Storage Space. Maple High School, Close To Parks, Hospital, Vaughan Mills, Canada's Wonderland, Hwy 400/401. (id:61852)
Homelife Landmark Realty Inc.
21 Brimstone Crescent
Toronto, Ontario
Welcome to this cozy and beautifully maintained detached home, ideally situated in a quiet street yet one of the most convenient and family-oriented neighborhoods right by Markham! Offering approximately 1,500 sq.ft. of living space above ground, this home is thoughtfully designed with a practical, well-partitioned main floor layout - perfect for everyday family living and entertaining. Bright large windows throughout the home fill every corner with natural sunlight, creating a warm and inviting atmosphere. Upstairs, you'll find three generously sized bedrooms and two updated bathrooms, providing plenty of comfort and space for a growing family. The finished basement offers incredible flexibility - easily convertible into a separate apartment, making it an excellent income potential opportunity or a great space for extended family. The extra-long driveway provides parking for up to 5 cars, ideal for contractor trucks or tenants' multiple vehicles. Recent upgrades add even more value and peace of mind: New triple-glazed windows (2024)New heat pump (2023)Newly renovated upstairs bathroom (2025)New garage door motor (2025)New dishwasher (2025)...and much more! Enjoy the unbeatable location - steps to groceries, shops, TTC, Pacific Mall, top-ranking schools, community center, and all the amenities you need just minutes away. Whether you're a first-time buyer, a young family, or an investor looking for a home with great potential, this property is a perfect match. Don't miss your chance to own this gem in a highly sought-after area - book your private showing today! (id:61852)
RE/MAX Excel Realty Ltd.
2614 - 35 Parliament Street
Toronto, Ontario
*Welcome to The Goode Condos by Graywood* Brand New 1 Bedroom Suite Never Lived In* Functional Layout W/Unobstructed East/South Lake View* Exposure Lots of Sunlight* Floor To Ceiling Wdws* Spacious Bedroom W/Large Wdw+Closet W/Lots of Privacy* Modern Kitchen W/Built-in appliances w/Stylish Finishes* This Suite Provides the best of Downtown Living* Steps to Distillery District, Cafes, Restaurants, Boutique Shops. Short Distance to St. Lawrence Market/ George Brown College/ Waterfront Trail. Quick access to the DVP and Gardiner* Amazing Amenities: Fitness Ctr/Yoga Studio/Co-working Lounge/Outdoor Pool/ 24-hour Reception, Excellent Mgmt * (id:61852)
RE/MAX Crossroads Realty Inc.
807 - 388 Bloor Street E
Toronto, Ontario
Bloor and Rosedale Residences, walking distance to Sherbourne Subway line, minutes to Yorkville, and the Yonge & Bloor, close to major highway DVP, affordable price to all buyers. original seller with 611 SQF south-facing suite full of nature lights. maintenance fees cover Heat, A/C, Hydro, amenities including gym, sauna, lounge, party room, guest suite and 24-hour concierge service. Perfect place for young people who study in downtown or working in downtown core. also friendly place for seniors down size to living in convenient downtown. (id:61852)
Homelife Landmark Realty Inc.
22 - 160 Cactus Avenue
Toronto, Ontario
Located in Newtonbrook West community, this renovated 2-bedroom townhome offers a bright and functional layout in a family-friendly, diverse, and safe neighbourhood. The home directly faces the private community park. The modern kitchen features quartz countertops and stainless steel appliances, along with a convenient main-floor powder room. The open living area walks out to a peaceful green space, ideal for everyday enjoyment. The finished lower level includes a spacious recreation room and a dedicated laundry area. Enjoy close proximity to excellent schools, parks, shopping plazas, and easy access to TTC and major highways. This home is ready to move in and enjoy a strong sense of community in one of North York's most desirable areas. ** 1 month free rent on 13 month lease ** (id:61852)
Mehome Realty (Ontario) Inc.
10 - 158 Cactus Avenue
Toronto, Ontario
Located in Newtonbrook West community, this renovated 2-bedroom townhome offers a bright and functional layout in a family-friendly, diverse, and safe neighbourhood with its own private community park. The modern kitchen features quartz countertops and stainless steel appliances, along with a convenient main-floor powder room. The open living area walks out to a peaceful green space, ideal for everyday enjoyment. The finished lower level includes a spacious recreation room and a dedicated laundry area. Enjoy close proximity to excellent schools, parks, shopping plazas, and easy access to TTC and major highways. This home is ready to move in and enjoy a strong sense of community in one of North York's most desirable areas. ** 1 month free rent on 13 month lease ** (id:61852)
Mehome Realty (Ontario) Inc.
2303 - 35 Parliament Street
Toronto, Ontario
*Welcome to The Goode Condo by Graywood* Brand New Studio Suite Never Lived In* Functional Layout W/South Exposure Lots of Sunlight* Modern Kitchen W/Built-in appliances w/Stylish Finishes* This Suite Provides the best of Downtown Living* Steps to Distillery District, Cafes, Restaurants, Boutique Shops. Short Distance to St. Lawrence Market/ George Brown College/ Waterfront Trail. Quick access to the DVP and Gardiner* Amazing Amenities: Fitness Ctr/Yoga Studio/Co-working Lounge/Outdoor Pool/ 24-hour Reception, Excellent Mgmt * (id:61852)
RE/MAX Crossroads Realty Inc.
817 - 405 Dundas Street W
Oakville, Ontario
Welcome to Distrikt Trailside! This exclusive penthouse unit offers the pinnacle of luxury living in a contemporary 1-bedroom, 1-bath layout. With 10-foot smooth ceilings across a 600 sqft interior and a 51 sqft balcony equipped with a gas line, every detail is designed to maximize natural light and open-concept flow. Enjoy a gourmet kitchen with ample storage. The kitchen boasts laminate cabinetry, soft-close drawers and cabinets, porcelain backsplash tile, a single basin undermount stainless steel sink with a single lever faucet, and a convenient pulldown spray. Equipped with an AI Smart Community System, the unit ensures enhanced security with digital door locks and an in-suite touchscreen wall pad. As a penthouse, this unit provides elevated views and an added sense of exclusivity. Residents have access to a host of spectacular amenities, including 24-hour concierge services, on-site property management, a parcel storage system and mail room, and a pet washing station. Health and wellness are prioritized with a double-height fitness studio featuring state-of-the-art weights and cardio equipment, along with dedicated indoor and outdoor spaces for yoga and Pilates. Additionally, the 6th-floor amenity area offers an extensive space complete with a chef kitchen, private dining room, cozy lounge with a fireplace, and a games room for relaxation and entertainment. Experience the ultimate in luxury and exclusivity in this meticulously designed penthouse unit at Distrikt Trailside!Offer Remarks (id:61852)
Ignite Star Realty Inc.
2805 - 1300 Islington Avenue
Toronto, Ontario
Lower penthouse with spectacular and stunning views! Bright 2 bedroom plus den with updated kitchen, 1 1/2 baths, 1 parking space and 1 exterior storage locker. If you are looking for an impressive view... this is it! Enjoy premium skyline city views. Tastefully updated Suite 2805 offers 1127 square feet with 8 foot ceiling height. Luxury PERGO vinyl flooring, retrofitted fan coil replacement (Nov. 2022). All inclusive monthly rent: heat, central air, water, hydro, parking, locker, cable TV, internet! Barclay Terrace is an exceptional and friendly condominium community featuring resort style amenities: 24 hour concierge, indoor pool, billiard room, fully equipped gym, party room, tennis courts, squash and ample visitor parking. Enjoy the ability to walk to Islington subway, Tom Riley Park, Islington Village, and all that the neighbourhood offers... restaurants, cafes, shops, library, parks, golf courses, community centre and schools. (id:61852)
Royal LePage Real Estate Services Ltd.
773 Gleeson Road
Milton, Ontario
This beautifully maintained 2 storey freehold townhouse boasting a finished basement is sure to impress from the moment you arrive. Located in a quiet, family-friendly community, the home offers a rare layout that feels more like a detached property, as it is only attached at the garage. A bright open-concept layout main floor is bright and inviting you into the spacious home, featuring elegant hardwood flooring throughout.Generously size bright primary bedroom with a closet and a 4 piece bathroom ensuite. Two additional bedrooms with shared 3 piece bathroom in second floorThe tastefully finished basement includes a full washroom , laundry room and two additional rooms, offering flexible space for extended family, guests, or home offices. Recent upgrades provide peace of mind, including : A brand new roof (2025), New dishwasher (2025), Hot water tank replaced in 2023, An automatic garage door installed in 2024.One of the standout features is the larger-than-average backyard compared to neighboring townhomes - perfect for outdoor entertaining, gardening, or family enjoyment. A fantastic opportunity to own a move-in-ready home with thoughtful upgrades and exceptional value. (id:61852)
Target One Realty Point
5015 - 8 Interchange Way
Vaughan, Ontario
This Brand-New Grand Festival Condo Tower C with High Level Unit! Den Has Door, Can Be Used As Extra Bedroom, Very Functional Layout. Open Concept Kitchen With Living Room. Modern Finishes and Upgrades. Prime Location: Close to VMC Subway, Hwy 400 & 407, Restaurants, Entertainment, Ikea and York University. Public Transit Friendly. The Opportunity to Enjoy Urban Lifestyle and Hybrid Working Style. (id:61852)
Bay Street Group Inc.
2839 Whites Road
Pickering, Ontario
Absolutely Stunning Only One Yr New Freehold Townhouse, Bright & Spacious Double Cars Garage 3 Bedroom Luxury Townhome, Practical Layout, Hardwood Floors, Large Windows That Fill The Home With Natural Light. Open Concept & Ultra Efficient Kitchen With Breakfast/ Dinning Area. Stainless Steel Appliances. W/O To Huge Balcony For BBQ. Family Room Can Use Be Office In Ground Floor With Separate Entrance and Direct Access from the Garage ,Garage 2 Tandem Parking Space with 1 Parking on Driveway,Exposure East West Sunny Bright Rooms. 1455 Square Feet +Basement Extra Storage /Rec Living Space. 3 Bedrooms With 3 Ensuite WR. Fully Upgraded. Just Minutes From Hwy 407, Whitevale Golf Club, Seaton Walking Trail, Shops, Restaurants. Close to HWY 401, Pickering Town Centre, School, & Go Station. (id:61852)
RE/MAX Excel Realty Ltd.
2107 - 158 Front Street E
Toronto, Ontario
Exceptional corner unit featuring two spacious bedrooms, a functional layout, Enjoy unobstructed city skyline views and abundant natural light throughout thanks to wrap-around exposure. Bright living and dining area ideal for relaxing or entertaining.Offered fully furnished with internet included, with short-term or long-term lease options available. Located in the heart of downtown, just steps to Union Station, St. Lawrence Market, the Financial District, George Brown College, UofT, and a vibrant selection of shops, restaurants, and nightlife. A rare opportunity to lease a premium corner unit in a highly sought-after location. (id:61852)
Royal LePage Real Estate Services Ltd.
2102 - 35 Parliament Street
Toronto, Ontario
Welcome to Unit 2102 at The Goode Condos. This elegant 2-bedroom, 2-bathroom corner suite offers a rare wrap-around balcony with stunning city skyline and lake views, including the Distillery District. Bright and spacious with a functional split-bedroom layout, floor-to-ceiling windows, and a modern open-concept design. Contemporary kitchen with integrated appliances and stone countertops. Primary bedroom features a private ensuite and generous closet space. Located in the heart of the Distillery District, steps to transit, boutique shops, top restaurants, waterfront trails, and St. Lawrence Market. Premium amenities include 24-hour concierge, outdoor pool, fitness centre, yoga studio, co-working lounge, and visitor parking. (id:61852)
Prestigium Real Estate Ltd.
224 Hollyberry Trail
Toronto, Ontario
Extra Deep Lot! Nicely New renovated and well-maintained semi-detached home situated on a quiet, family-friendly street in a high-demand neighborhood. Features a brand-new renovation with a modern quartz-countertop kitchen, large principal rooms, and a very spacious primary bedroom overlooking the backyard. Enjoy a separate dining area, bright and airy living space, and a finished basement ideal for extra living or entertaining. The extra-deep lot offers a fully fenced, oversized backyard-perfect for families with children-along with an extra-long driveway providing ample parking. South exposures fill the home with abundant natural sunlight. Walking distance to top-ranking schools, including Arbor Glen P.S. and A.Y. Jackson S.S. Close to TTC bus stops, banks, restaurants, parks, and more. Easy access to Hwy 404/DVP, 407, and 401 for ultimate convenience. (id:61852)
Bay Street Group Inc.
69 Denison Avenue
Toronto, Ontario
Opportunity! Attention!! Attention To Investors And Own Users. Freshly Painted, New Flooring And New Lighting Fixtures, Over 35k Recent Reno. Rarely Offered Large Lot Size Detached Home With A Double Lane Way Garage On A Quiet Street In The Heart Of Downtown. Well Maintained, Natural Light Throughout. Located In One Of Toronto's Most Walkable And Vibrant Neighbourhoods, Surrounded By Trendy Cafes, Restaurants, TTC, Top-Rated Schools, And Parks, This Is A Rare Opportunity To Live Or Invest In The Best Of City Living.Great Investor Potential And Large Families. Ground Floor With Large Living/Family Room And Dining Room. Separate Walk Up From Finished Basement. Upgraded And Reliable Electrical System. Outstanding Flexibility Self-use Residence For Big Family Or Stable Rental Income, Good For Airbnb And Student Rental Or Future Renovation And Expansion. This Property Blends Timeless Charm With Modern Upgrades. Must See!!! (id:61852)
Union Capital Realty
2805 - 1300 Islington Avenue
Toronto, Ontario
Lower penthouse with spectacular and stunning views! Bright 2 bedroom plus den with updated kitchen, 1 1/2 baths, 1 parking space and 1 exterior storage locker. If you are looking for an impressive view... this is it! Enjoy premium skyline city views. Tastefully updated Suite 2805 offers 1127 square feet with 8 foot ceiling height. Luxury PERGO vinyl flooring, retrofitted fan coil replacement (Nov. 2022). All inclusive monthly maintenance fee: heat, central air, water, hydro, parking, locker, cable TV, internet! Barclay Terrace is an exceptional and friendly condominium community featuring resort style amenities: 24 hour concierge, indoor pool, billiard room, fully equipped gym, party room, tennis courts, squash and ample visitor parking. Enjoy the ability to walk to Islington subway, Tom Riley Park, Islington Village, and all that the neighbourhood offers... restaurants, cafes, shops, library, parks, golf courses, community centre and schools. (id:61852)
Royal LePage Real Estate Services Ltd.
1462 Kitchen Court
Milton, Ontario
A Show Stopper!!! Beautiful 4 bedrooms Double Garage Great Gulf Home in a Highly Desirable Neighborhood. Modern Open Concept Design with Lots of Natural Light, 9 ft Ceilings and Hardwood Flooring Throughout. Tastefully Upgraded Kitchen with Chimney Hood, Quartz Countertop, Backsplash, and Double Built-in Bins. Great Room with Fireplace. Large Primary Bedroom with 5 Piece Ensuite & Glass Shower With A Spa Like Soaker Tub And 2 His & Hers Walk-In Closets. Close to Schools, Trails, Parks, and Shopping. Just Move in and Enjoy Your New Home!! (id:61852)
Right At Home Realty
1586 Heritage Way
Oakville, Ontario
Showcasing inviting, comfortable family living, this executive Mattamy (Oxford model)home built in 1989 has been transformed into a sophisticated sanctuary. With 6 bedrooms & 4 full bathrooms upstairs including 2 spacious primary bedrooms with spa-inspired ensuites, this home balances style & function. Solid hardwood flows throughout complemented by smooth ceilings, designer trim, baseboards & contemporary door hardware, creating a cohesive, high-end finish. A major renovation in 2018 (kitchen, laundry, powder room) provides a fresh, updated living space perfect for entertaining. The heart of the home is the stunning chef-inspired kitchen where design meets practicality. A massive 13' banquette invites family & friends to gather while the oversized island with Cambria quartz countertops anchors the space. High-end appliances-Sub-Zero fridge, 36" AGA dual fuel range, Miele dishwasher, wine fridge plus pull-out pantry & spice cabinets make cooking effortless. Sliding doors & large bay window flood the space with light. A cozy family room with wood-burning fireplace & wainscoting offers a warm retreat while a separate dining room & main-floor office/den provide versatile living spaces. Upstairs all 6 bedrooms feature hardwood & custom closet organizers. The 5-piece primary ensuite dazzles with heated floors, a spa-style shower with rain head & body jets plus soaker tub. The unfinished basement provides a blank canvas for customization-home gym, media room,etc. Set on an oversized corner lot measuring 72' across the back, the outdoor space is family's dream-saltwater pool with waterfall & slide, stone patio & BBQ area, unique 2-storey playhouse & cabana, plus a grass area perfect for children & pets. Located in the highly sought-after Glen Abbey community with top-ranked schools, parks, trails, community center, shopping, GO transit & highways nearby, this residence offers the ultimate blend of style, space & location-a rare Oakville treasure designed for today's famil (id:61852)
RE/MAX Aboutowne Realty Corp.
