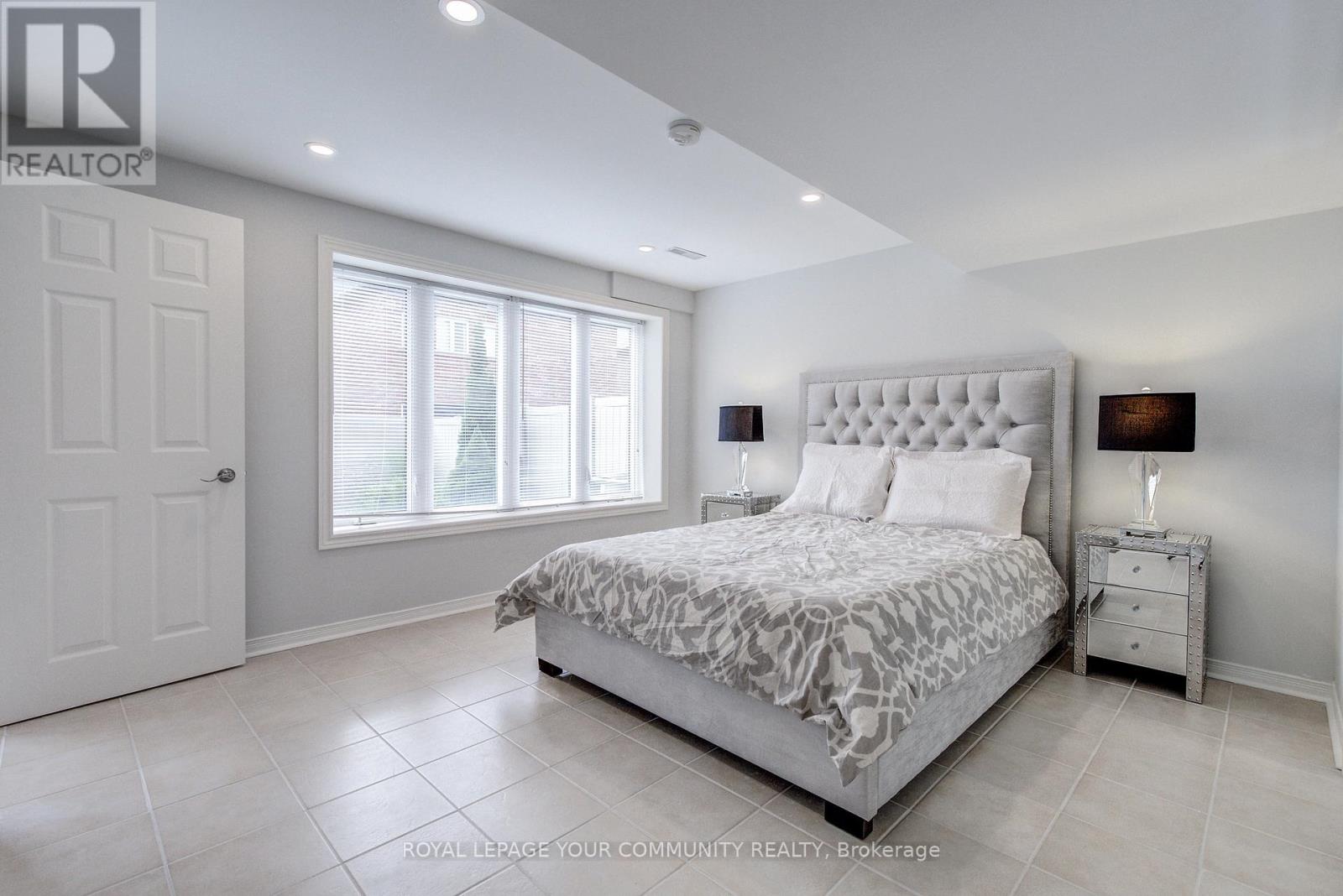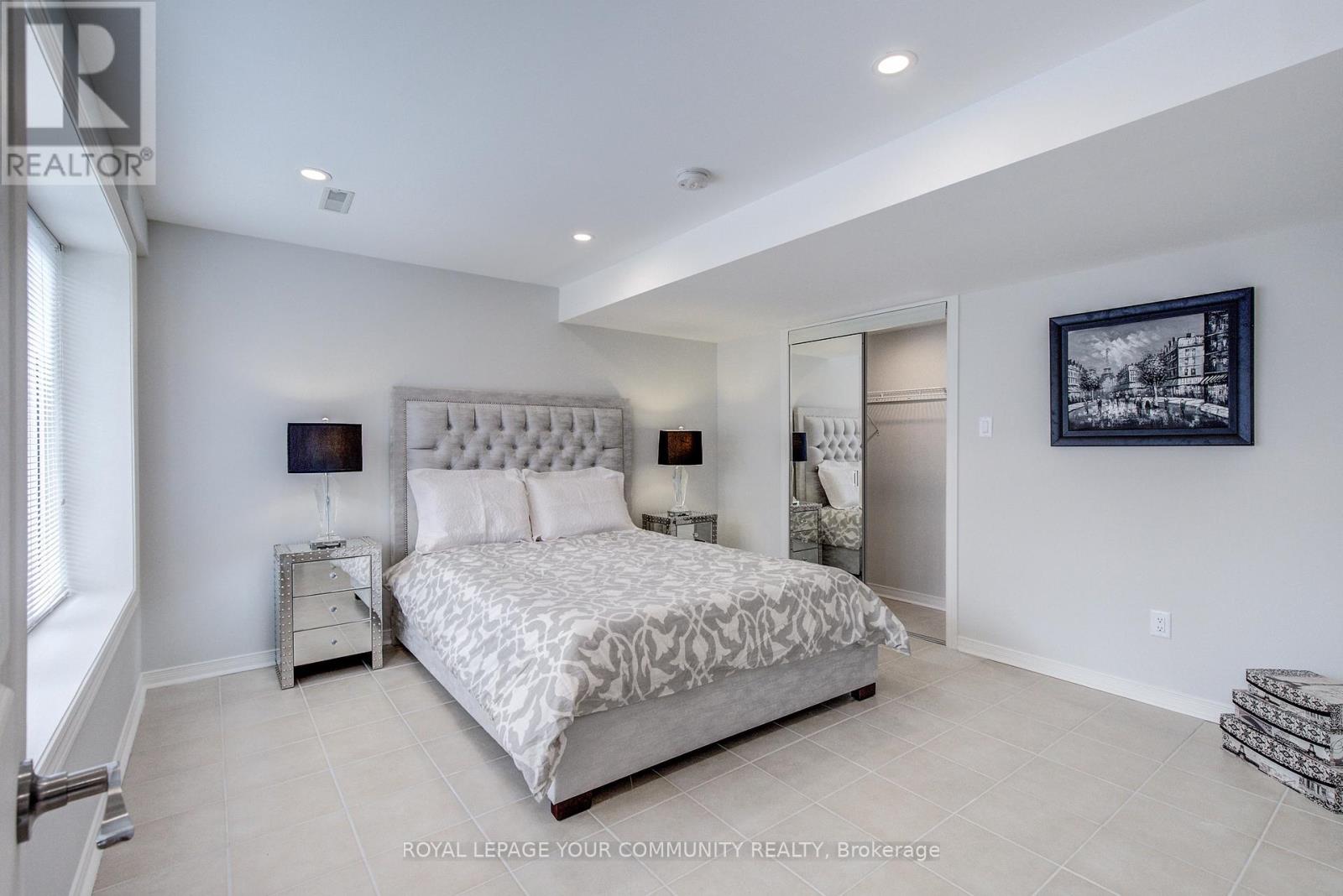Walk-Out Basement - 430 Peter Rupert Avenue Vaughan, Ontario L6A 4G8
$2,100 Monthly
Very Bright & Spacious 1-Bedroom & 1-Bathroom Unit In Walk-Out Basement Nestled In Prime Patterson! Just Steps To 2 GO Stations, Major Highwys, Shops, Trails & Parks! Chic Finishings For Comfortable Living & Enjoyment! This Stylish Unit Offers Stunning Open Concept Layout & Sleek Kitchen With Large Centre Island Finished With Crisp Quartz Countertops. The Waterfall Edge Gives A Modern Look To This Perfect Breakfast Bar! It Comes With Spa-Like Bathroom, Separate Laundry, Stainless Steel Appliances, Pot Lights, Large Family Room! Breathtaking Open Floor Plan With Large Windows! Den! Large Bedroom! Filled W/Natural Light! Fully Above Ground! Separate Entrance! 1 Outside Parking! Double Entry Drs! Led Pot Lights! Loads Of Storage! Modern Style! Separate Laundry! Large Windows! Tenant To Pay 25% Utilities! Don't Miss Out! (id:61852)
Property Details
| MLS® Number | N12156678 |
| Property Type | Single Family |
| Community Name | Patterson |
| AmenitiesNearBy | Hospital, Park, Public Transit, Schools |
| CommunityFeatures | Community Centre |
| Features | Carpet Free |
| ParkingSpaceTotal | 1 |
Building
| BathroomTotal | 1 |
| BedroomsAboveGround | 1 |
| BedroomsTotal | 1 |
| BasementDevelopment | Finished |
| BasementFeatures | Separate Entrance, Walk Out |
| BasementType | N/a (finished) |
| ConstructionStyleAttachment | Detached |
| CoolingType | Central Air Conditioning |
| ExteriorFinish | Brick |
| FlooringType | Ceramic |
| FoundationType | Unknown |
| HeatingFuel | Natural Gas |
| HeatingType | Forced Air |
| SizeInterior | 1100 - 1500 Sqft |
| Type | House |
| UtilityWater | Municipal Water |
Parking
| No Garage |
Land
| Acreage | No |
| LandAmenities | Hospital, Park, Public Transit, Schools |
| Sewer | Sanitary Sewer |
| SizeDepth | 105 Ft ,1 In |
| SizeFrontage | 40 Ft ,1 In |
| SizeIrregular | 40.1 X 105.1 Ft |
| SizeTotalText | 40.1 X 105.1 Ft |
Rooms
| Level | Type | Length | Width | Dimensions |
|---|---|---|---|---|
| Lower Level | Foyer | Measurements not available | ||
| Lower Level | Kitchen | Measurements not available | ||
| Lower Level | Eating Area | Measurements not available | ||
| Lower Level | Dining Room | Measurements not available | ||
| Lower Level | Family Room | Measurements not available | ||
| Lower Level | Bedroom | Measurements not available | ||
| Lower Level | Den | Measurements not available |
Interested?
Contact us for more information
Lilit Hakobyan
Broker
8854 Yonge Street
Richmond Hill, Ontario L4C 0T4
























