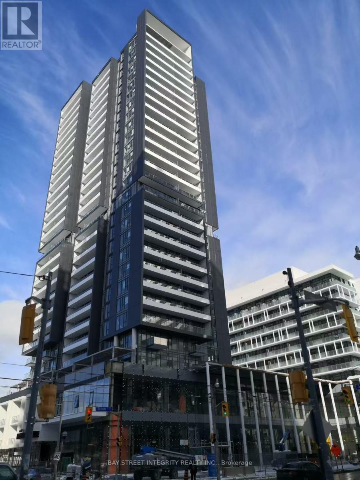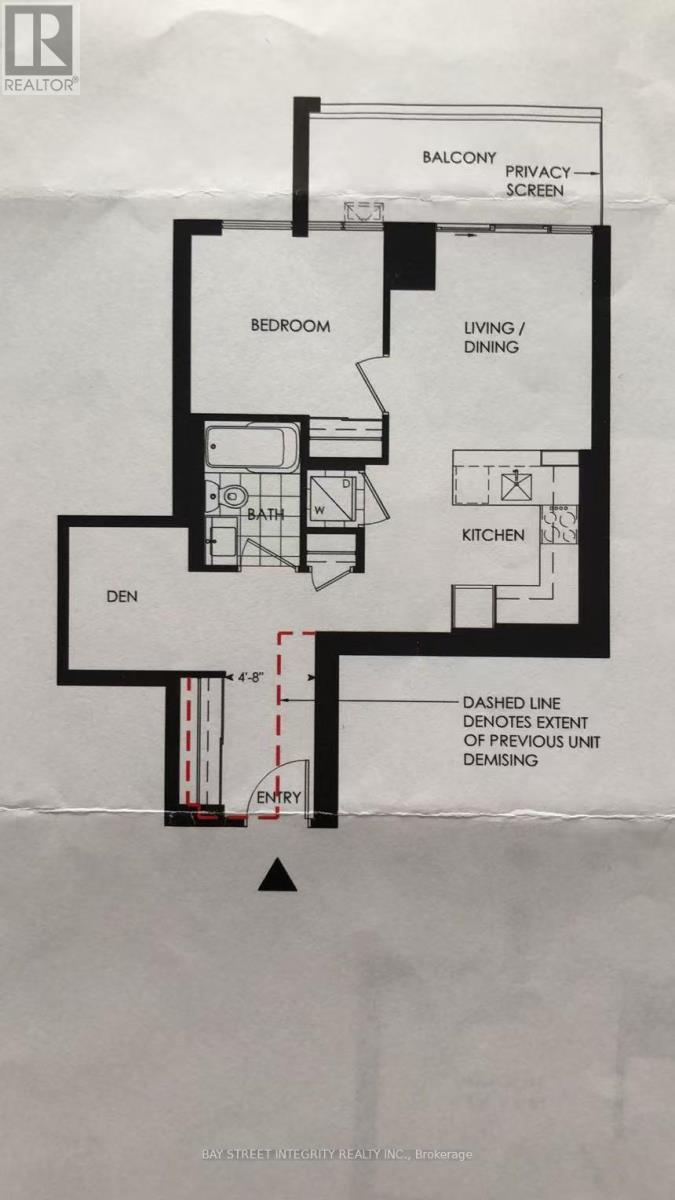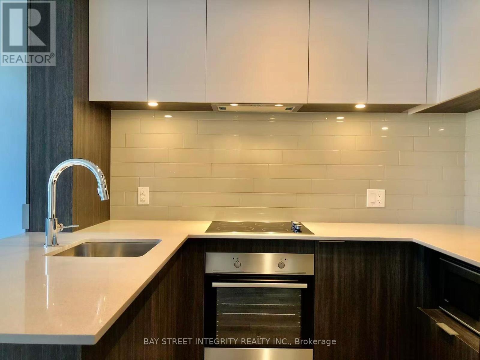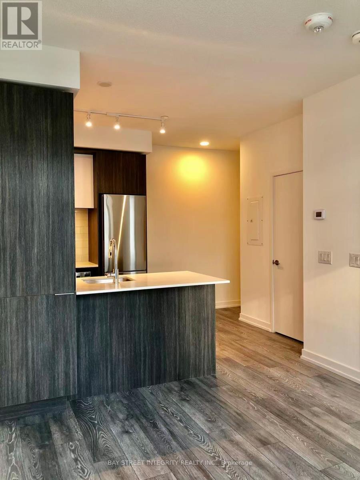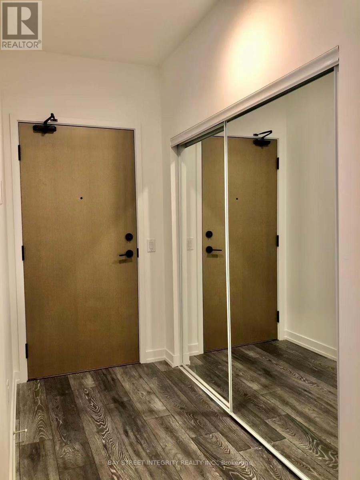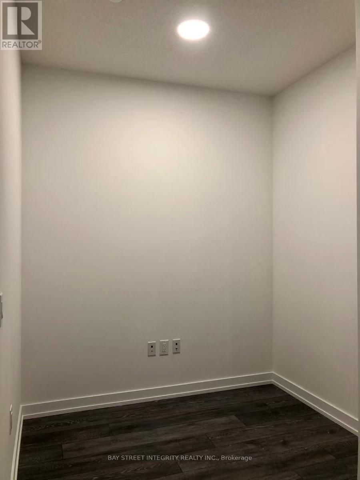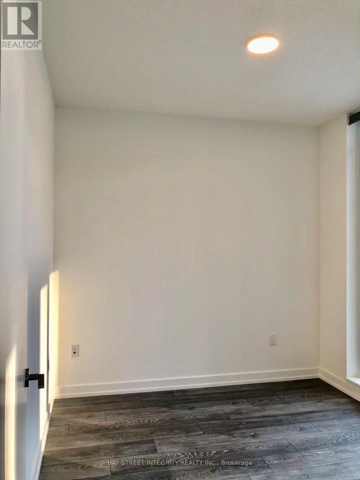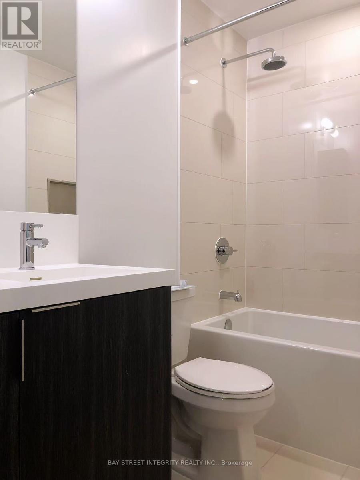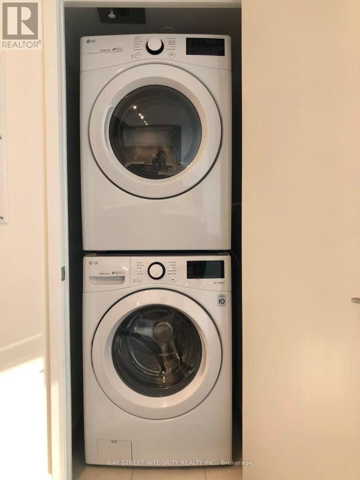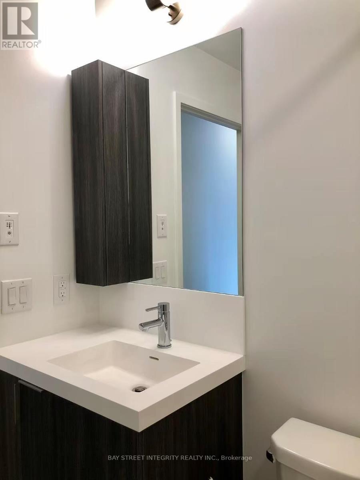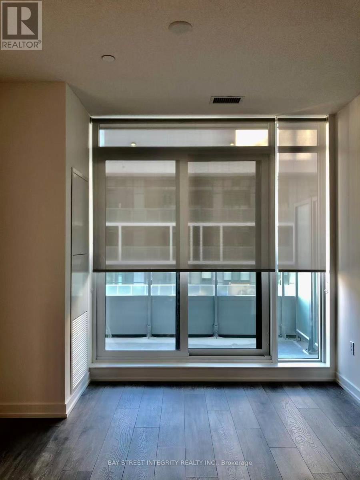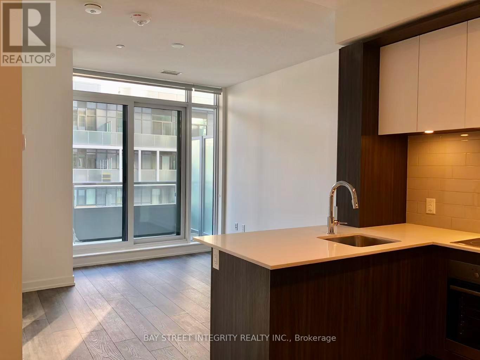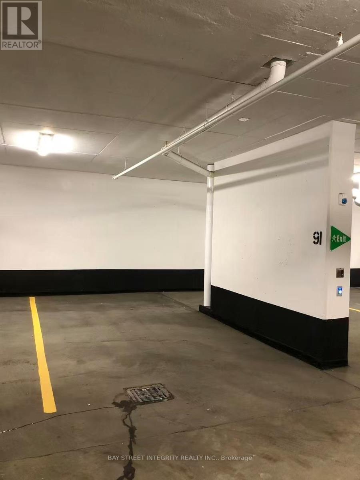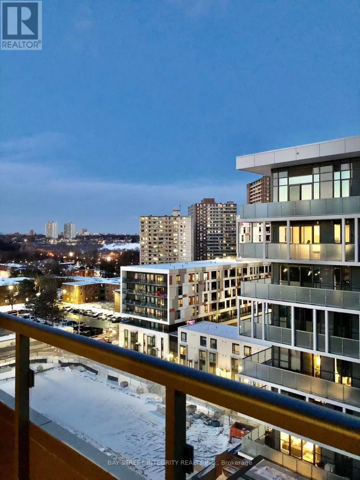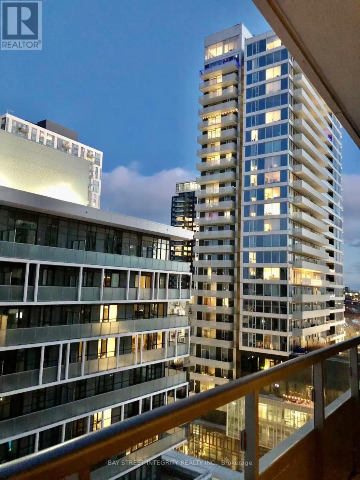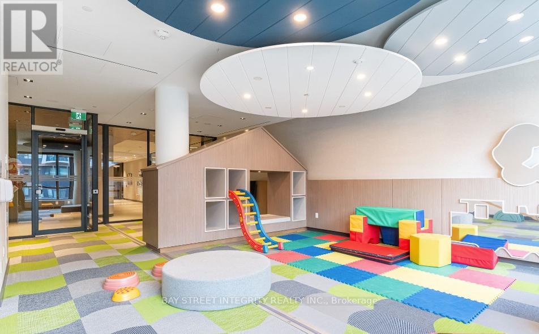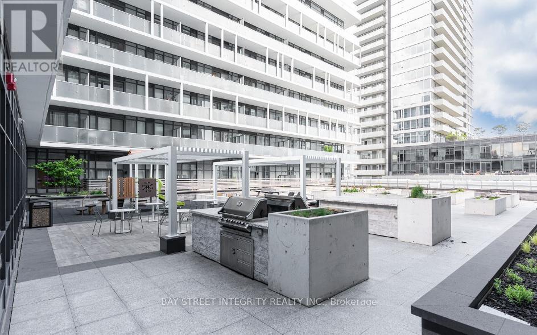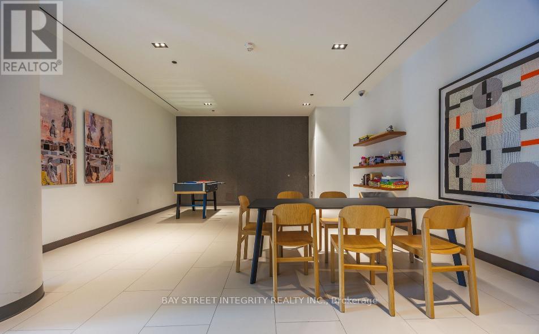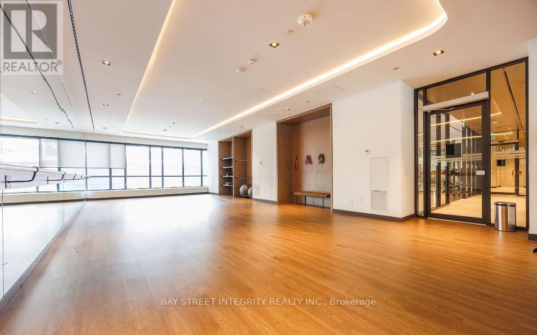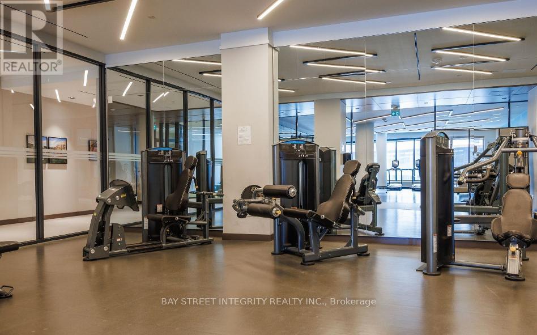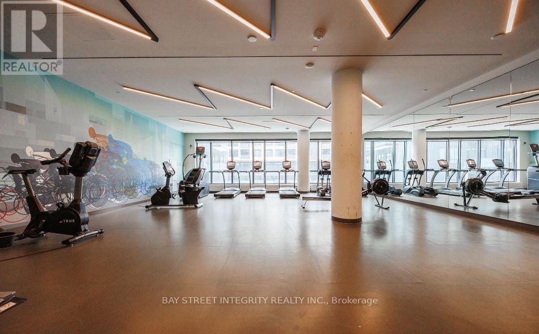W1012 - 225 Sumach Street Toronto, Ontario M5A 0P8
$559,000Maintenance, Heat, Water
$595 Monthly
Maintenance, Heat, Water
$595 MonthlyWelcome to this sun-drenched, spacious 1+Den suite in Daniels modern boutique condo offering breathtaking, unobstructed east-facing views of the city skyline. Soak in the sunsets from your private outdoor oasis, perfect for entertaining or relaxing. Inside, enjoy a smart, open-concept layout with a sleek modern kitchen featuring quartz countertops, and a bright living space that flows seamlessly to the balcony. The bedroom includes an oversized closet! Plus, enjoy the versatility of a real enclosed den, ideal for a home office, guest room, or creative studio. With 9-foot ceilings, floor-to-ceiling windows, and 613 SqFt. of thoughtfully designed interior space, this unit offers both style and functionality. Top-tier amenities include 24/7 concierge & security, a fully equipped gym, outdoor BBQ terrace, and stylish resident lounge. Parking & large locker included. Dont miss this rare 8th-floor gem with panoramic views and urban comfort. Ttc Streetcar Stop Right Outside Your Doorstep! Easy Access To Dvp & Gardiner. Minutes To George Brown, U Of T And Ryerson. (id:61852)
Property Details
| MLS® Number | C12543916 |
| Property Type | Single Family |
| Neigbourhood | Toronto Centre |
| Community Name | Regent Park |
| CommunityFeatures | Pets Allowed With Restrictions |
| Features | Balcony |
| ParkingSpaceTotal | 1 |
Building
| BathroomTotal | 1 |
| BedroomsAboveGround | 1 |
| BedroomsBelowGround | 1 |
| BedroomsTotal | 2 |
| Age | 0 To 5 Years |
| Amenities | Security/concierge, Exercise Centre, Party Room, Storage - Locker |
| Appliances | Dishwasher, Dryer, Hood Fan, Oven, Stove, Washer, Refrigerator |
| BasementType | None |
| CoolingType | Central Air Conditioning |
| ExteriorFinish | Concrete |
| HeatingFuel | Natural Gas |
| HeatingType | Forced Air |
| SizeInterior | 600 - 699 Sqft |
| Type | Apartment |
Parking
| Underground | |
| Garage |
Land
| Acreage | No |
Rooms
| Level | Type | Length | Width | Dimensions |
|---|---|---|---|---|
| Flat | Bedroom | 3.39 m | 3.06 m | 3.39 m x 3.06 m |
| Flat | Den | 3.13 m | 1.8 m | 3.13 m x 1.8 m |
| Flat | Kitchen | 3.36 m | 4.7 m | 3.36 m x 4.7 m |
| Flat | Living Room | 3.63 m | 4.7 m | 3.63 m x 4.7 m |
| Flat | Bathroom | Measurements not available |
https://www.realtor.ca/real-estate/29102668/w1012-225-sumach-street-toronto-regent-park-regent-park
Interested?
Contact us for more information
Alva Tang
Salesperson
8300 Woodbine Ave #519
Markham, Ontario L3R 9Y7
