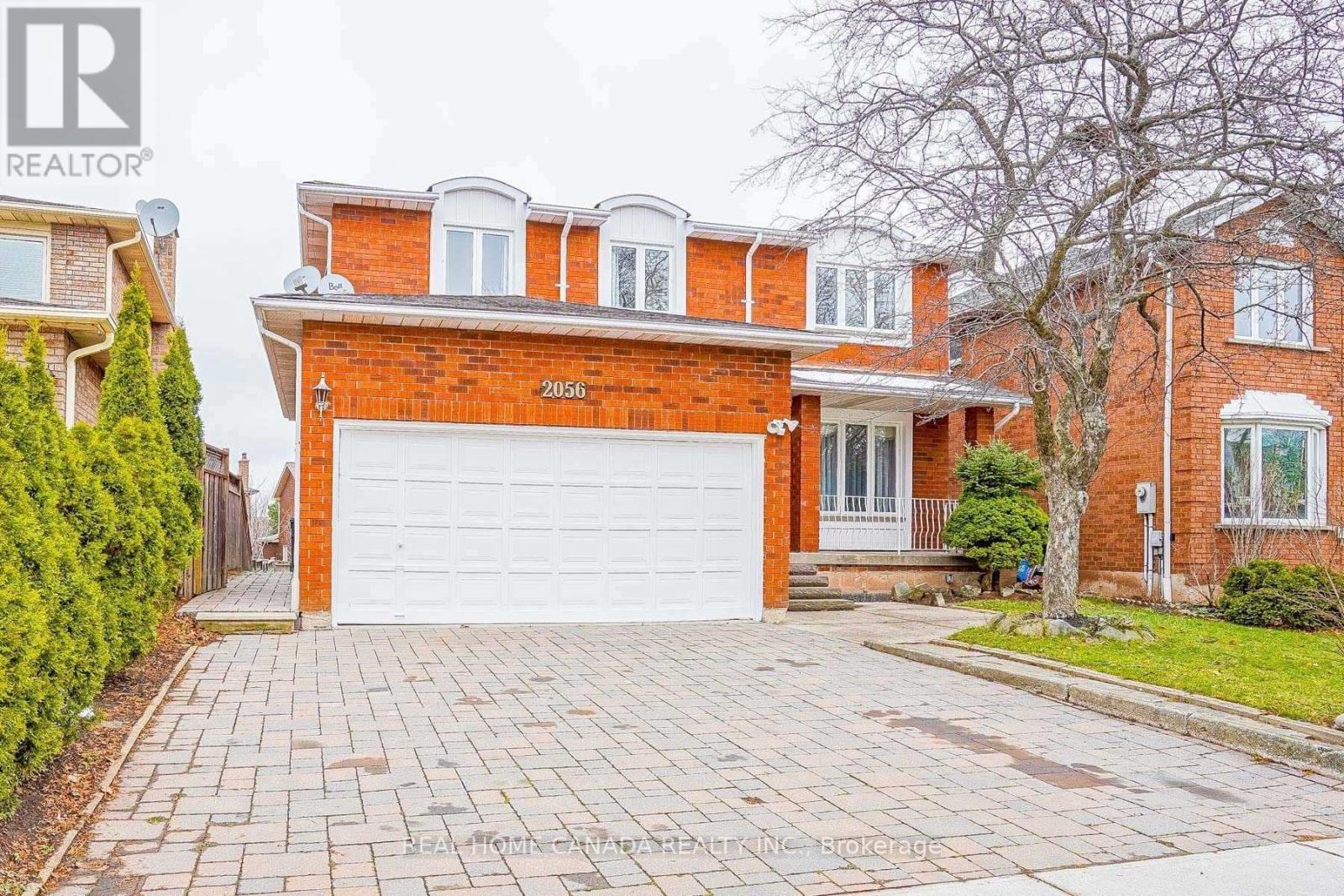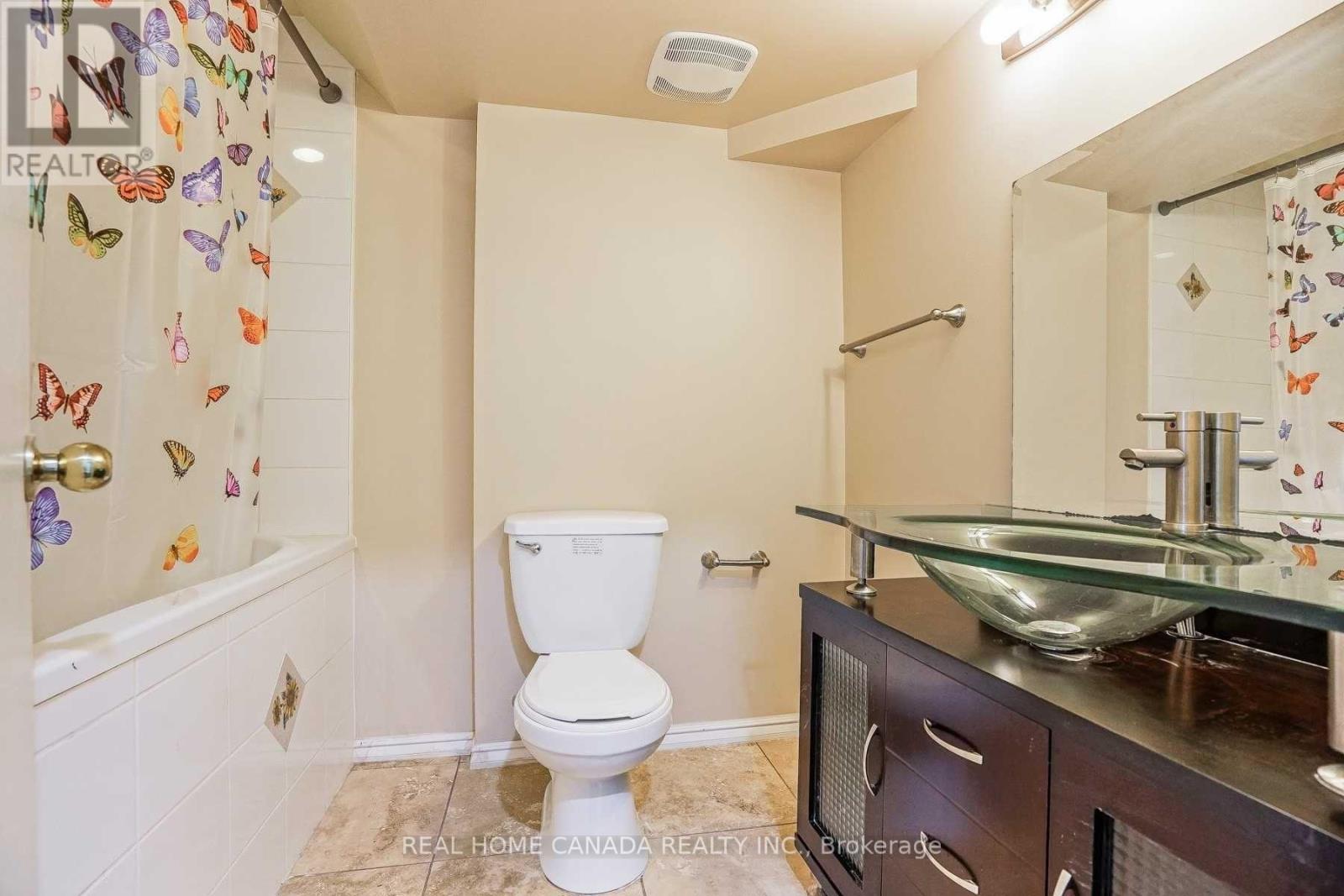W/o Bsmt - 2056 Wincanton Crescent Mississauga, Ontario L5M 3E2
$2,150 Monthly
Around 1100 Sqft Walkout Bsmt Apt ( Above The Ground In The Back), 2 Brs,1 Washroom, Exclusive Laundry,1 Surface Parking, Recently Renovated, Newer Vinyl Floor Throughout, New Concrete Sidewalk And Patio In Backyard, No More Swimming Pool In Backyard, Bright And Spacious, High-Demanding *Top Schools Of St. Rose Of Lima & Credit Valley *Gonzaga,& John Fraser Schools Area, Spacious And Functional Layout, *Popular Central Erin Mills, Close To Hwy 403, Steps To Credit Valley Hospital* Quiet Crescent* *Minutes To Erin Mills Town Centre.*Close To Parks. **The Tenants Pay 25% of the Utilities and the full internet fee. ** (id:61852)
Property Details
| MLS® Number | W12200698 |
| Property Type | Single Family |
| Community Name | Central Erin Mills |
| AmenitiesNearBy | Hospital, Park, Place Of Worship, Public Transit, Schools |
| ParkingSpaceTotal | 1 |
Building
| BathroomTotal | 1 |
| BedroomsAboveGround | 2 |
| BedroomsTotal | 2 |
| Appliances | Dishwasher, Dryer, Stove, Washer, Refrigerator |
| BasementDevelopment | Finished |
| BasementFeatures | Separate Entrance, Walk Out |
| BasementType | N/a (finished) |
| ConstructionStyleAttachment | Detached |
| CoolingType | Central Air Conditioning |
| ExteriorFinish | Brick |
| FireplacePresent | Yes |
| FlooringType | Vinyl, Porcelain Tile |
| FoundationType | Concrete |
| HeatingFuel | Natural Gas |
| HeatingType | Forced Air |
| Type | House |
| UtilityWater | Municipal Water |
Parking
| No Garage |
Land
| Acreage | No |
| LandAmenities | Hospital, Park, Place Of Worship, Public Transit, Schools |
| Sewer | Sanitary Sewer |
| SizeDepth | 113 Ft |
| SizeFrontage | 44 Ft |
| SizeIrregular | 44 X 113 Ft |
| SizeTotalText | 44 X 113 Ft |
Rooms
| Level | Type | Length | Width | Dimensions |
|---|---|---|---|---|
| Basement | Great Room | 6.2 m | 3.6 m | 6.2 m x 3.6 m |
| Basement | Bedroom 2 | 3.1 m | 3 m | 3.1 m x 3 m |
| Basement | Living Room | 6 m | 3.6 m | 6 m x 3.6 m |
| Basement | Kitchen | 2.4 m | 3.6 m | 2.4 m x 3.6 m |
| Basement | Dining Room | 4 m | 3.2 m | 4 m x 3.2 m |
| Basement | Bathroom | 2.4 m | 2.4 m | 2.4 m x 2.4 m |
| Basement | Laundry Room | 2 m | 2 m | 2 m x 2 m |
Interested?
Contact us for more information
Tiger Guo
Broker of Record
29-1100 Central Parkway W 2nd Flr
Mississauga, Ontario L5C 4E5



