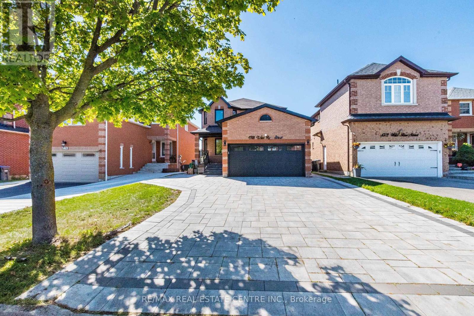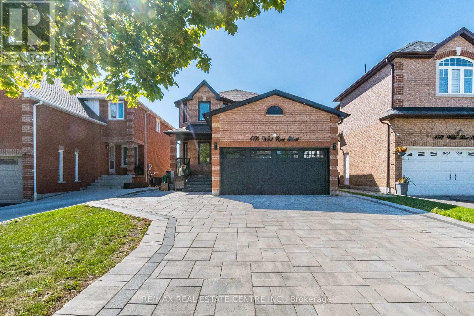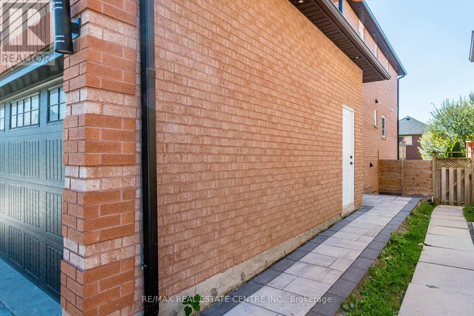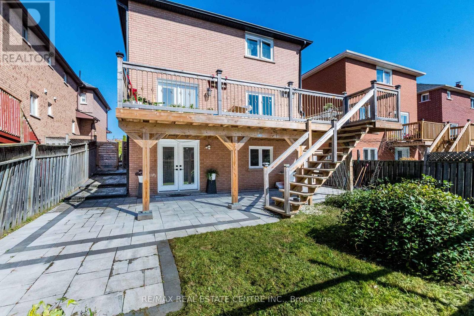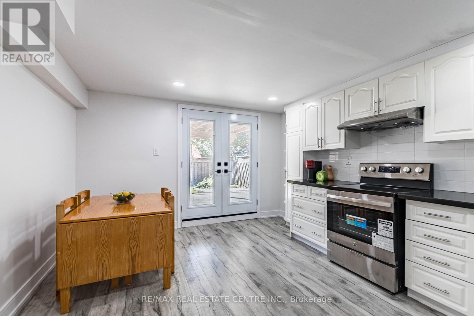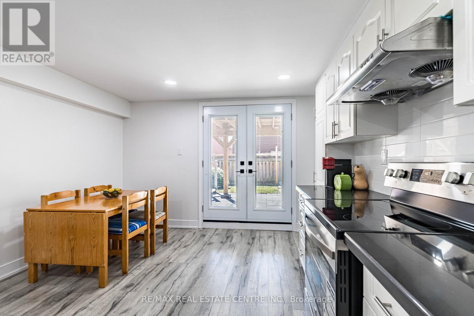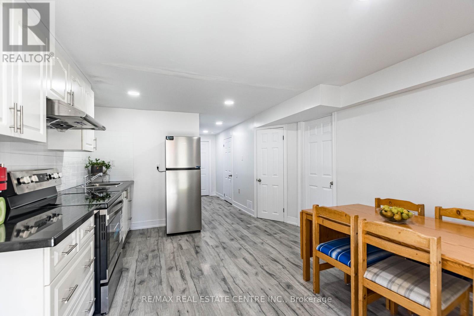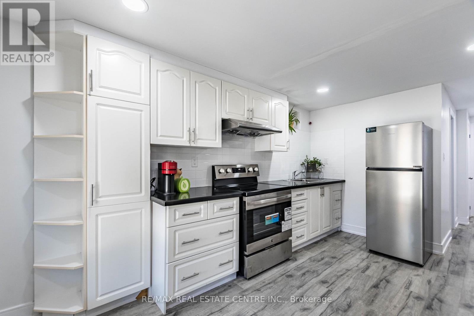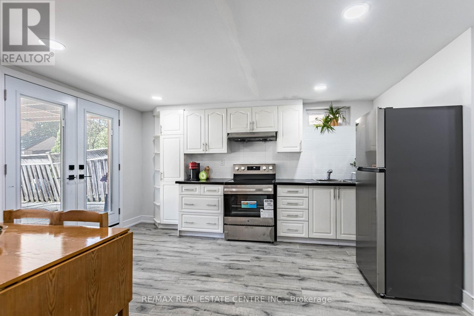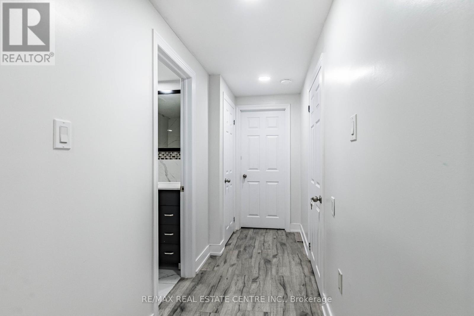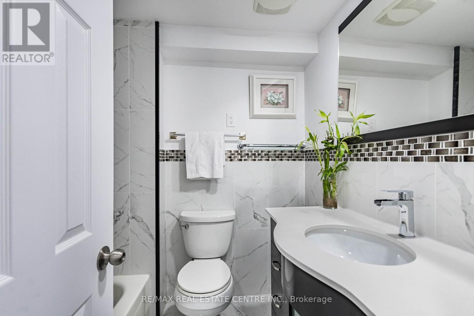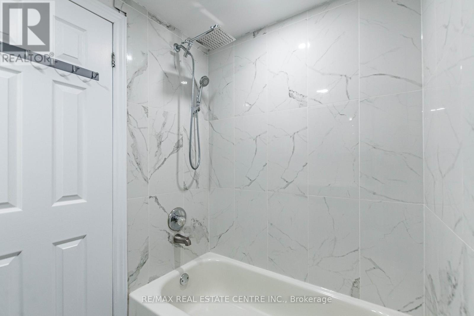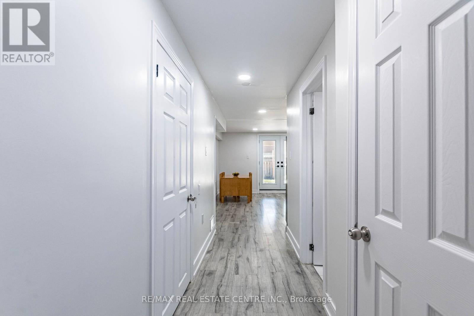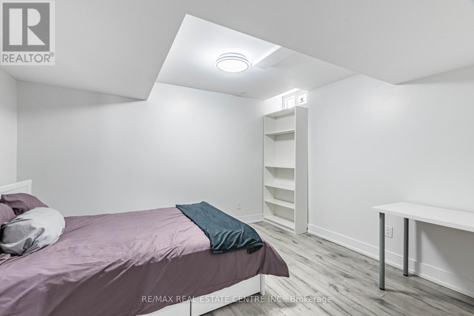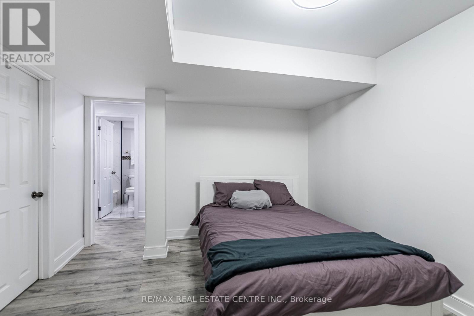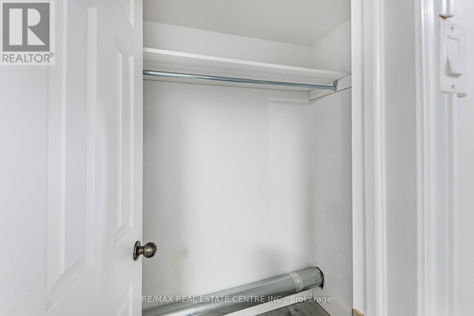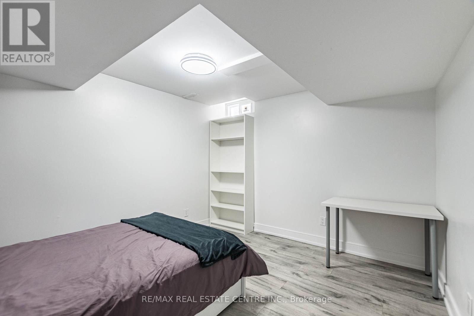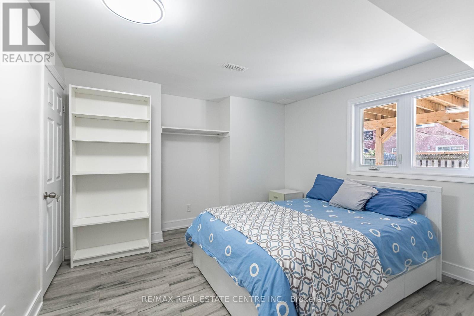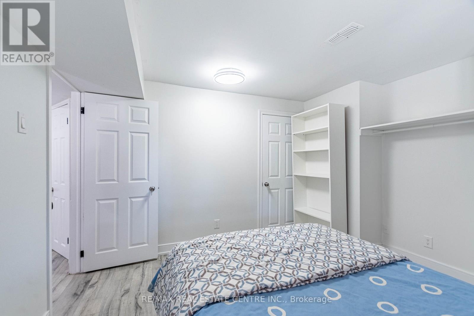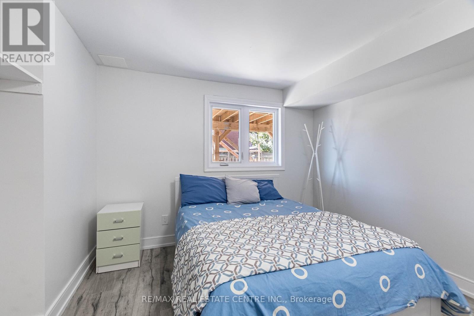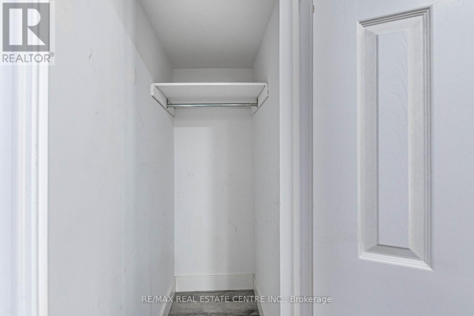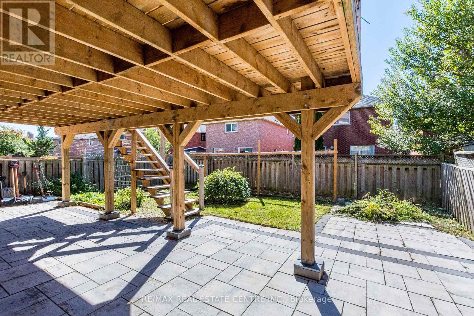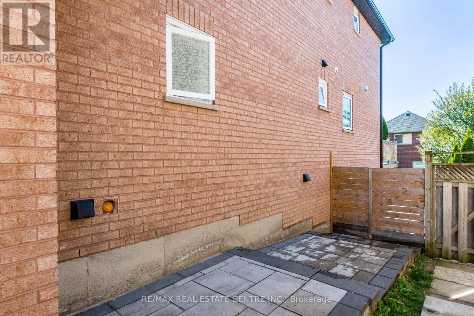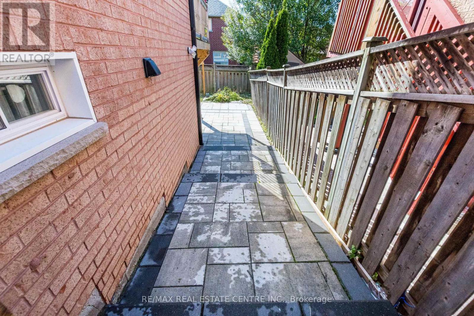W/o Basement - 4738 Wild Rose Street Mississauga, Ontario L5M 5M6
2 Bedroom
1 Bathroom
700 - 1100 sqft
Central Air Conditioning
Forced Air
$2,200 Monthly
***BEAUTIFUL WALK-OUT BASEMENT in Prime Location. Fully Furnished>>> Lots of Natural Lights, Conveniently located in high demand neighborhood. Lots of Privacy***Unit Freshly Painted, Modern Open Concept Layout***Beautiful renovated 2 bedrooms Suite in Quiet Neighborhood***Water, Heat, Hydro, Parking Included in the rent.***BRAND NEW SS APPLIANCES Large Kitchen with lots of cabinetry. Wood flooring & Large Windows.***Close To All Amenities, Shops, Schools, Park, Bank, Restaurants, Public Transit, Go Station & Major Hwys. ***Utilities & One Parking Spot Included.*** (id:61852)
Property Details
| MLS® Number | W12445706 |
| Property Type | Single Family |
| Community Name | East Credit |
| AmenitiesNearBy | Park, Schools |
| Features | Carpet Free |
| ParkingSpaceTotal | 1 |
| Structure | Patio(s) |
Building
| BathroomTotal | 1 |
| BedroomsAboveGround | 2 |
| BedroomsTotal | 2 |
| Appliances | Blinds, Hood Fan, Stove |
| BasementFeatures | Separate Entrance, Apartment In Basement |
| BasementType | N/a, N/a |
| ConstructionStyleAttachment | Detached |
| CoolingType | Central Air Conditioning |
| ExteriorFinish | Brick, Stone |
| FlooringType | Laminate |
| FoundationType | Unknown |
| HeatingFuel | Natural Gas |
| HeatingType | Forced Air |
| StoriesTotal | 2 |
| SizeInterior | 700 - 1100 Sqft |
| Type | House |
| UtilityWater | Municipal Water |
Parking
| No Garage |
Land
| Acreage | No |
| LandAmenities | Park, Schools |
| Sewer | Sanitary Sewer |
Rooms
| Level | Type | Length | Width | Dimensions |
|---|---|---|---|---|
| Basement | Living Room | 4.46 m | 3.69 m | 4.46 m x 3.69 m |
| Lower Level | Kitchen | 4.46 m | 3.69 m | 4.46 m x 3.69 m |
| Lower Level | Primary Bedroom | 3.85 m | 3.36 m | 3.85 m x 3.36 m |
| Lower Level | Bedroom 2 | 3.54 m | 3.36 m | 3.54 m x 3.36 m |
Utilities
| Cable | Installed |
| Electricity | Installed |
Interested?
Contact us for more information
Fairy Yu
Salesperson
RE/MAX Real Estate Centre Inc.
1140 Burnhamthorpe Rd W #141-A
Mississauga, Ontario L5C 4E9
1140 Burnhamthorpe Rd W #141-A
Mississauga, Ontario L5C 4E9
