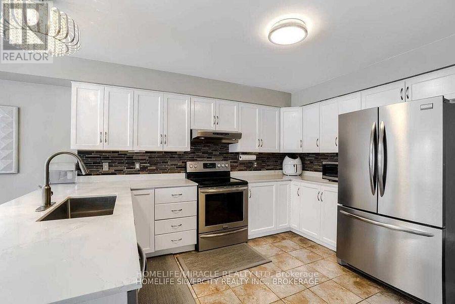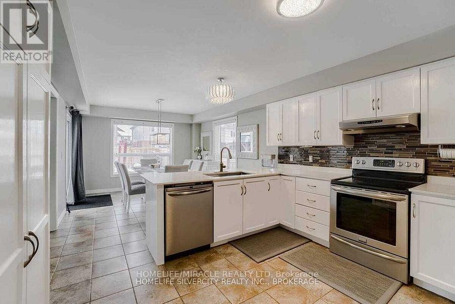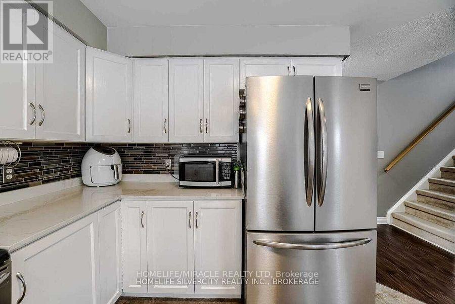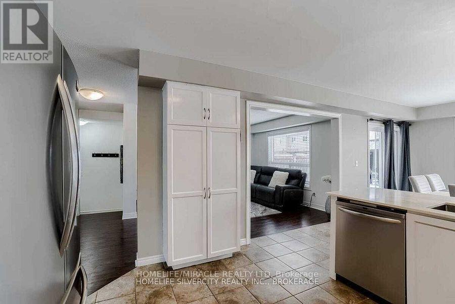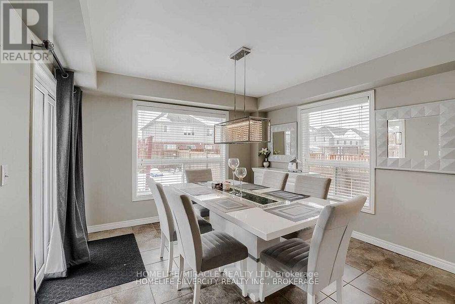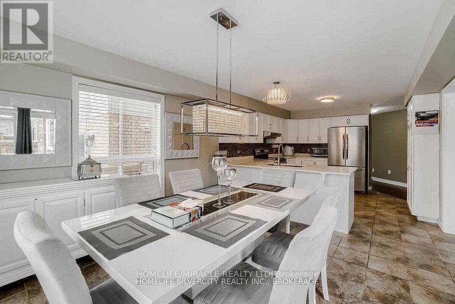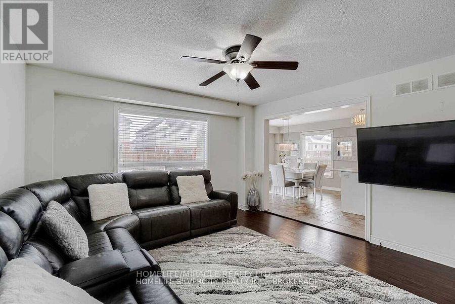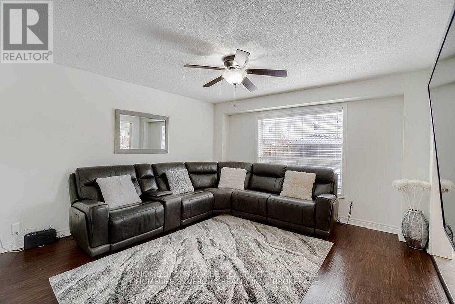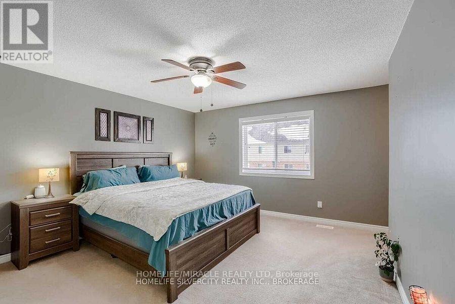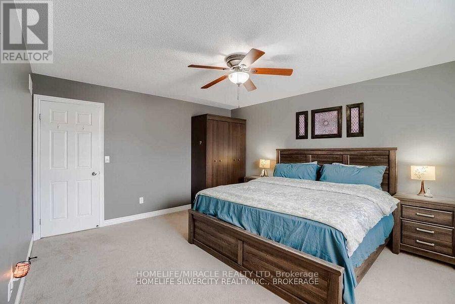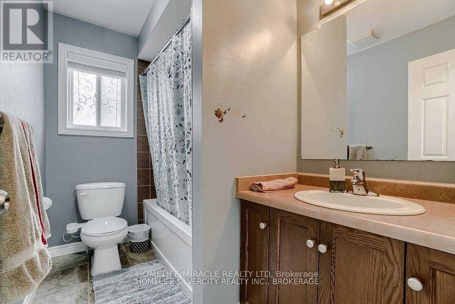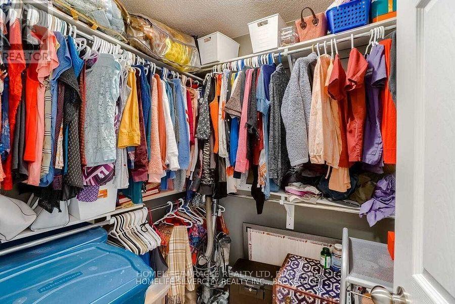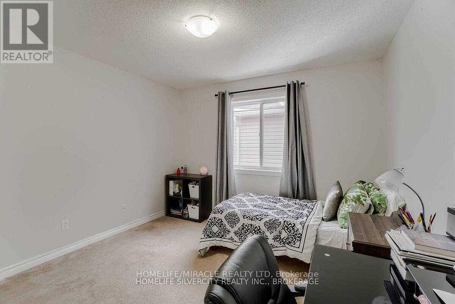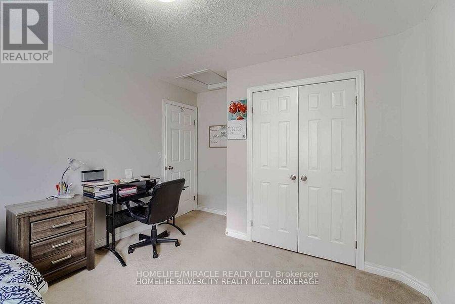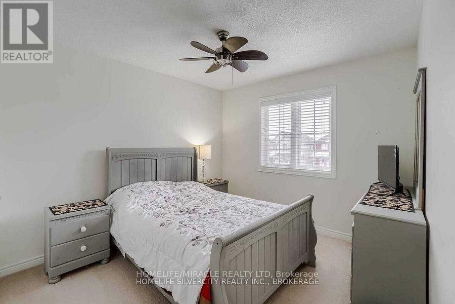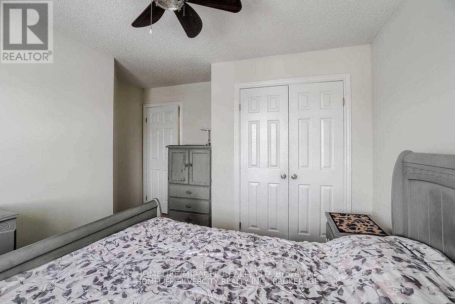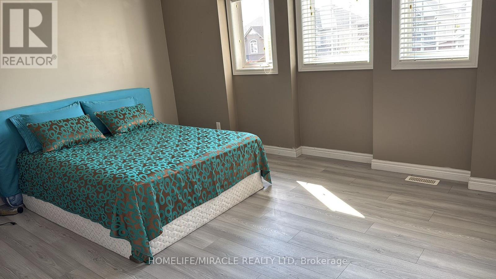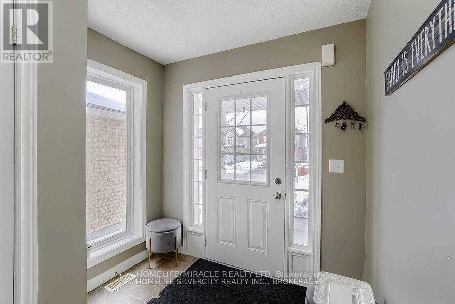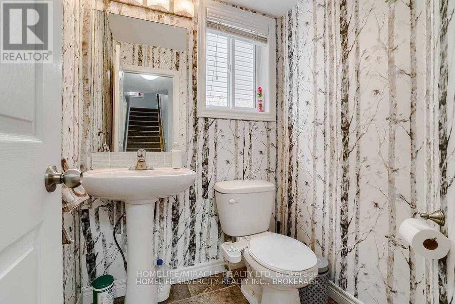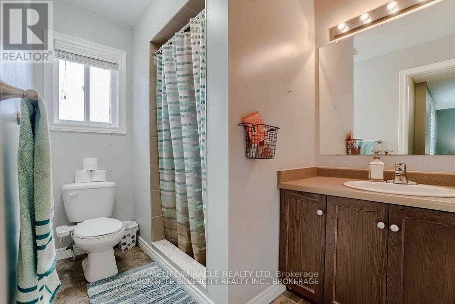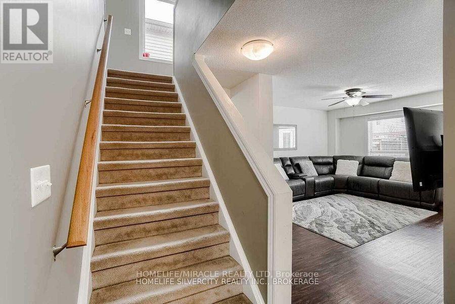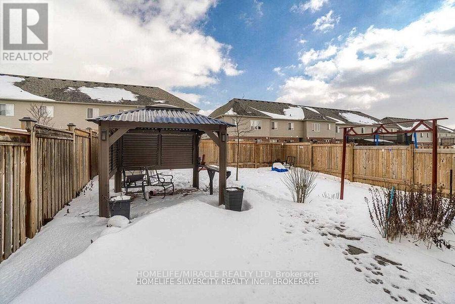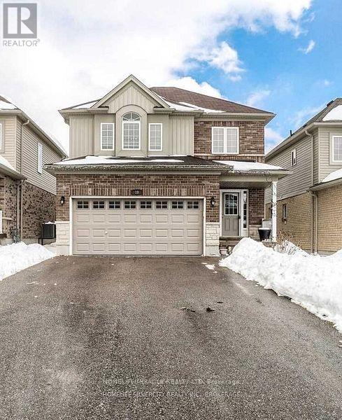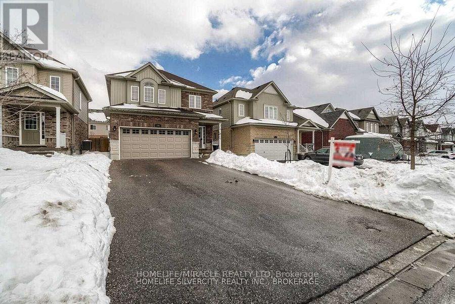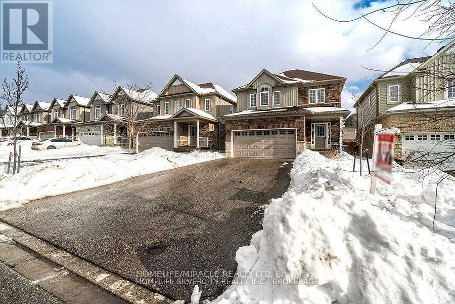Uppers Exclude Basement - 19 Patterson Drive North Dumfries, Ontario N0B 1E0
$2,850 Monthly
Experience luxury living in this Stunning Detached Tice River-built "Bailey Model," offering a beautifully designed and truly spacious 4-Bedroom, 2.5-Bath upper-level home perfect for families or professionals seeking comfort, privacy, and modern convenience. The second floor features 4 Generous Bedrooms, including a Primary Bedroom with a Private 4-piece Ensuite and Walk-in Coset, while the remaining 3 Bedrooms share a stylish Jack-and-Jill 3-piece Bathroom. The main level welcomes you with a bright foyer, convenient powder room, elegant combined family and living area ideal for relaxation or entertaining, and a separate Formal Dining room perfect for hosting. The Modern Kitchen boasts Quartz Countertops, Stainless Steel appliances, a breakfast area, and a large pantry for ample storage. Enjoy exceptional parking with a 2-car indoor garage plus 3 outdoor spaces, enhanced by the No-sidewalk feature for maximum convenience. The basement is a fully separate apartment occupied by a quiet single-lady landlord, and tenants are responsible for 70% of utilities, with the landlord covering the remaining 30%; tenants also maintain lawn care and snow removal in their designated area. This upscale home is ideal for AAA tenants-families or professionals who value space, style, and tranquility. Applicants must provide a Rental Application, 2 Pc of IDS, job offer letter, two recent pay stubs, a full Equifax credit report, and strong references or savings are highly preferred. Serious inquiries only-contact the listing agent for more details. MUST SEE !! (id:61852)
Property Details
| MLS® Number | X12563604 |
| Property Type | Single Family |
| AmenitiesNearBy | Park, Schools, Place Of Worship |
| EquipmentType | Water Heater |
| Features | Flat Site |
| ParkingSpaceTotal | 5 |
| RentalEquipmentType | Water Heater |
| Structure | Porch, Patio(s) |
Building
| BathroomTotal | 3 |
| BedroomsAboveGround | 4 |
| BedroomsTotal | 4 |
| Age | 6 To 15 Years |
| Appliances | Garage Door Opener Remote(s), Dishwasher, Furniture, Microwave, Stove, Window Coverings, Refrigerator |
| BasementDevelopment | Finished |
| BasementType | Full (finished) |
| ConstructionStyleAttachment | Detached |
| CoolingType | Central Air Conditioning |
| ExteriorFinish | Aluminum Siding, Brick |
| FlooringType | Hardwood, Tile, Laminate |
| FoundationType | Concrete |
| HalfBathTotal | 1 |
| HeatingFuel | Natural Gas |
| HeatingType | Forced Air |
| StoriesTotal | 2 |
| SizeInterior | 1500 - 2000 Sqft |
| Type | House |
| UtilityWater | Municipal Water |
Parking
| Garage |
Land
| Acreage | No |
| LandAmenities | Park, Schools, Place Of Worship |
| LandscapeFeatures | Landscaped |
| Sewer | Sanitary Sewer |
| SizeDepth | 109 Ft ,10 In |
| SizeFrontage | 36 Ft ,1 In |
| SizeIrregular | 36.1 X 109.9 Ft ; 110.13 Ft X 36.16 Ft X 110.13 X36.16 Ft |
| SizeTotalText | 36.1 X 109.9 Ft ; 110.13 Ft X 36.16 Ft X 110.13 X36.16 Ft|under 1/2 Acre |
Rooms
| Level | Type | Length | Width | Dimensions |
|---|---|---|---|---|
| Second Level | Primary Bedroom | 4.11 m | 4.42 m | 4.11 m x 4.42 m |
| Second Level | Bedroom 2 | 3.28 m | 3.35 m | 3.28 m x 3.35 m |
| Second Level | Bedroom 3 | 3.05 m | 3.35 m | 3.05 m x 3.35 m |
| Second Level | Bedroom 4 | 4.9 m | 3.76 m | 4.9 m x 3.76 m |
| Main Level | Family Room | 3.71 m | 4.27 m | 3.71 m x 4.27 m |
| Main Level | Living Room | 3.71 m | 4.27 m | 3.71 m x 4.27 m |
| Main Level | Foyer | 1.98 m | 1.89 m | 1.98 m x 1.89 m |
| Main Level | Kitchen | 3.66 m | 3.66 m | 3.66 m x 3.66 m |
| Main Level | Dining Room | 3.66 m | 3.82 m | 3.66 m x 3.82 m |
Utilities
| Cable | Available |
| Electricity | Available |
| Sewer | Available |
Interested?
Contact us for more information
Jagat Patel
Broker
821 Bovaird Dr West #31
Brampton, Ontario L6X 0T9
