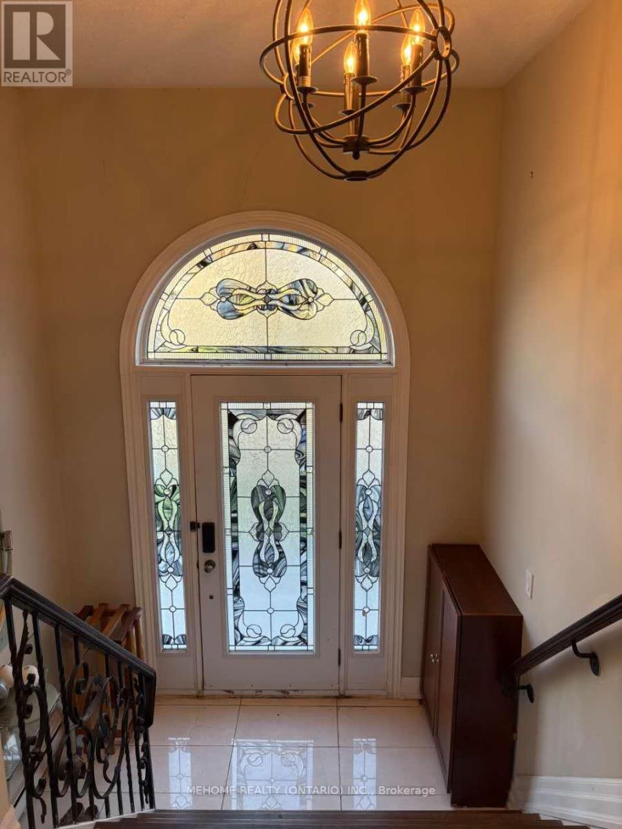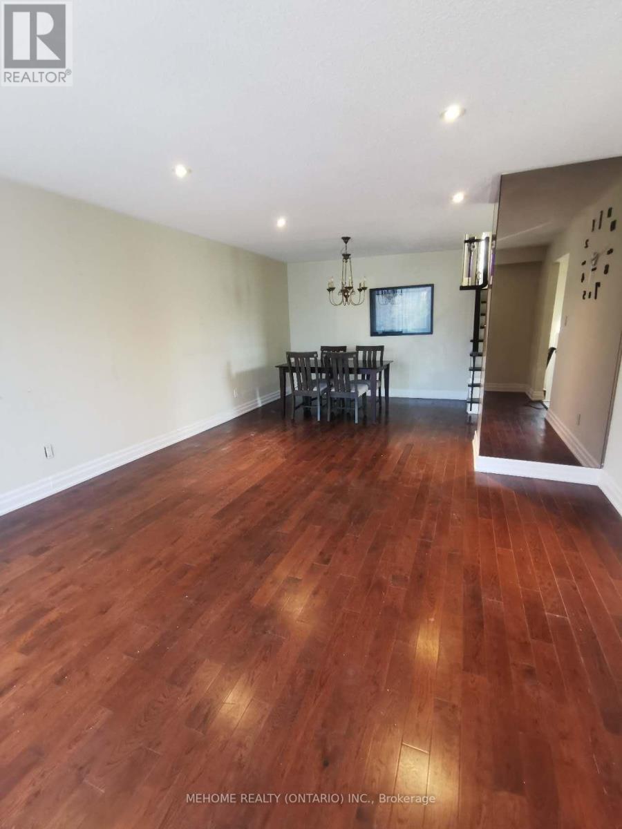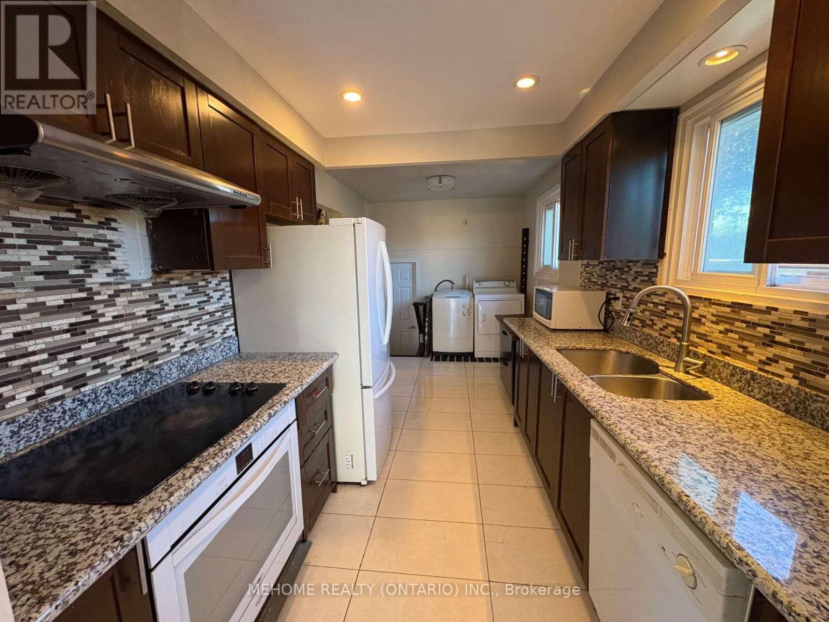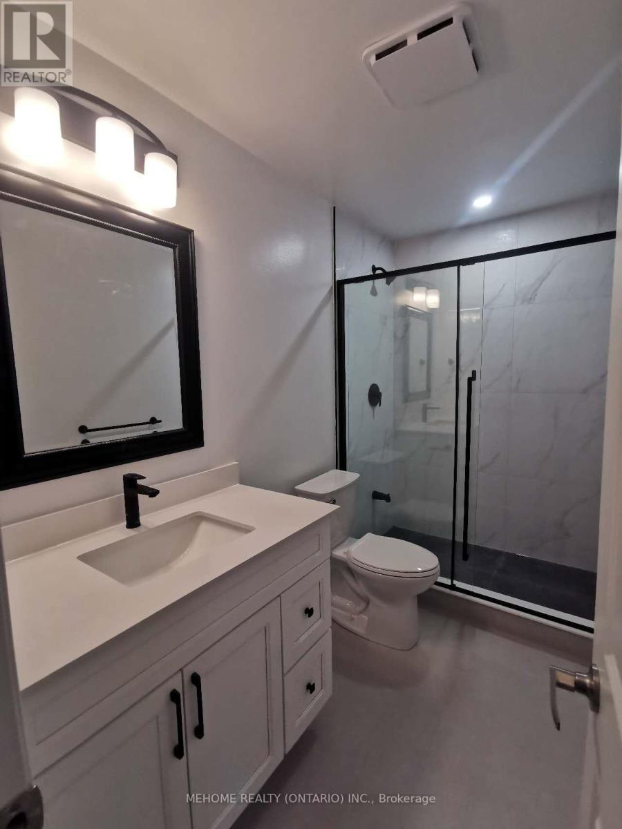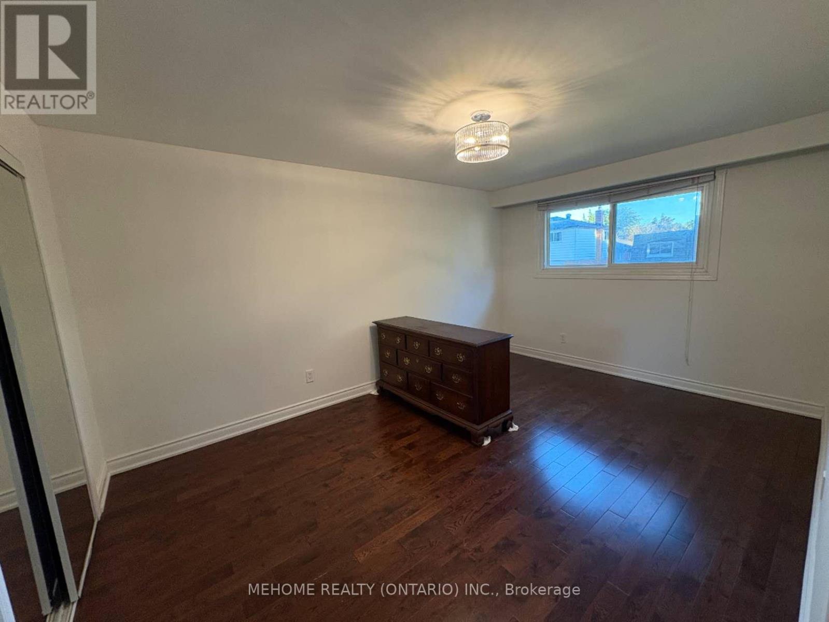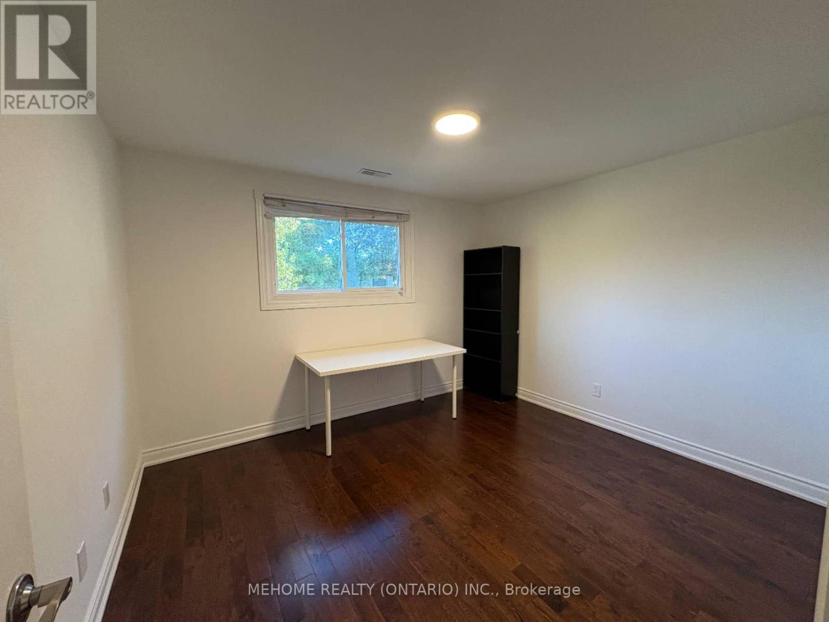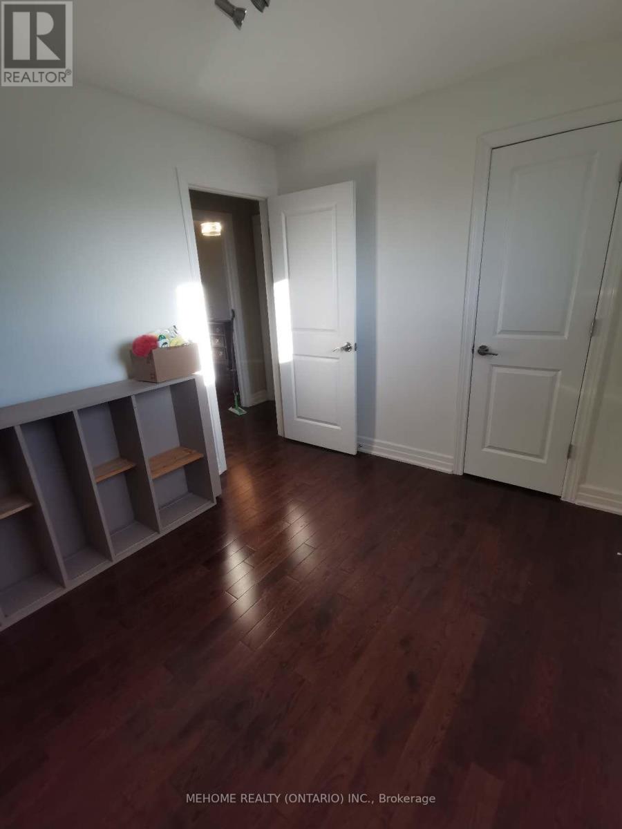Upper Unit - 41 Clancy Drive Toronto, Ontario M2J 2V7
3 Bedroom
1 Bathroom
1500 - 2000 sqft
Central Air Conditioning
Forced Air
$2,700 Monthly
Spacious and bright main floor unit offering nearly 1,200 sq. ft. of living space. Features 3 full-size bedrooms, a newly Renovated bathroom, a generous living area, and a private kitchen with ensuite laundry. Separate entrance for added privacy. Conveniently located near Seneca College and Ton Tai Supermarket. 1 parking space included. A must-see! (id:61852)
Property Details
| MLS® Number | C12458487 |
| Property Type | Single Family |
| Community Name | Don Valley Village |
| Features | Carpet Free |
| ParkingSpaceTotal | 1 |
Building
| BathroomTotal | 1 |
| BedroomsAboveGround | 3 |
| BedroomsTotal | 3 |
| BasementType | None |
| ConstructionStyleAttachment | Semi-detached |
| ConstructionStyleSplitLevel | Backsplit |
| CoolingType | Central Air Conditioning |
| ExteriorFinish | Brick |
| FlooringType | Hardwood, Ceramic |
| FoundationType | Unknown |
| HeatingFuel | Natural Gas |
| HeatingType | Forced Air |
| SizeInterior | 1500 - 2000 Sqft |
| Type | House |
| UtilityWater | Municipal Water |
Parking
| No Garage |
Land
| Acreage | No |
| Sewer | Sanitary Sewer |
| SizeDepth | 120 Ft |
| SizeFrontage | 31 Ft ,8 In |
| SizeIrregular | 31.7 X 120 Ft |
| SizeTotalText | 31.7 X 120 Ft |
Rooms
| Level | Type | Length | Width | Dimensions |
|---|---|---|---|---|
| Main Level | Living Room | 5.5 m | 4.42 m | 5.5 m x 4.42 m |
| Main Level | Dining Room | 5.5 m | 3.4 m | 5.5 m x 3.4 m |
| Main Level | Kitchen | 5.25 m | 2.6 m | 5.25 m x 2.6 m |
| Main Level | Primary Bedroom | 4.85 m | 3.3 m | 4.85 m x 3.3 m |
| Main Level | Bedroom 2 | 4.2 m | 3.65 m | 4.2 m x 3.65 m |
| Main Level | Bedroom 3 | 3.97 m | 3.51 m | 3.97 m x 3.51 m |
| Main Level | Bathroom | 4.6 m | 4 m | 4.6 m x 4 m |
Utilities
| Electricity | Installed |
| Sewer | Installed |
Interested?
Contact us for more information
Crystal Liu
Salesperson
Mehome Realty (Ontario) Inc.
9120 Leslie St #101
Richmond Hill, Ontario L4B 3J9
9120 Leslie St #101
Richmond Hill, Ontario L4B 3J9
