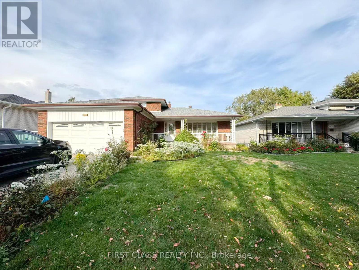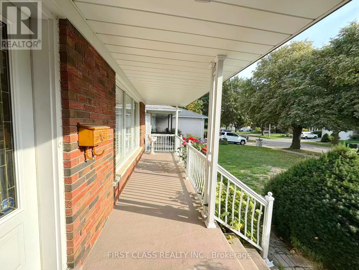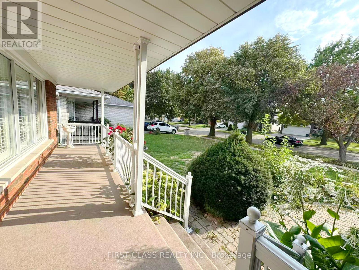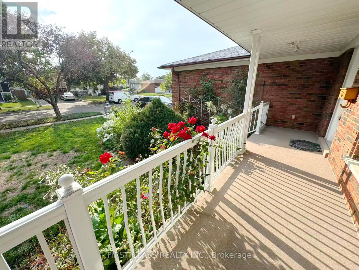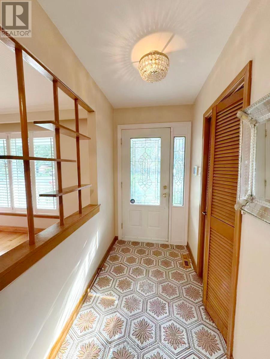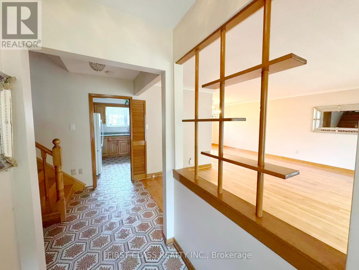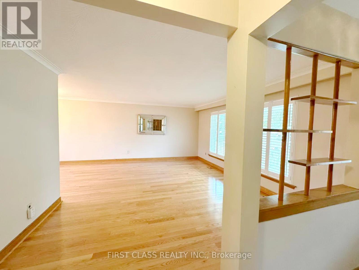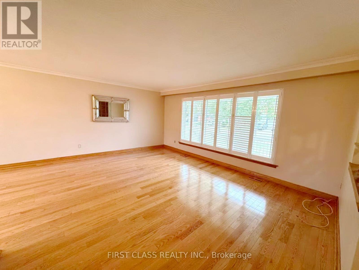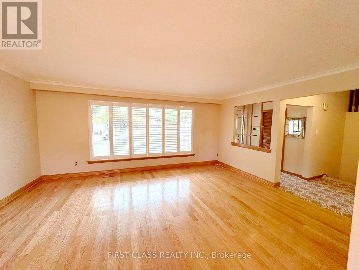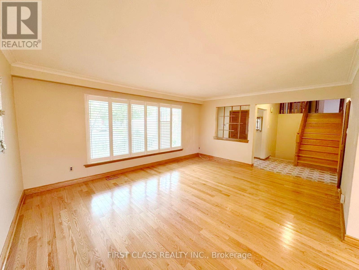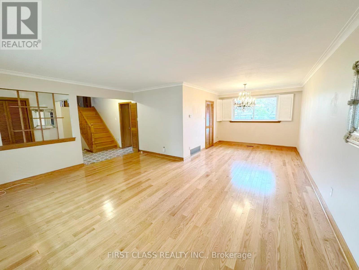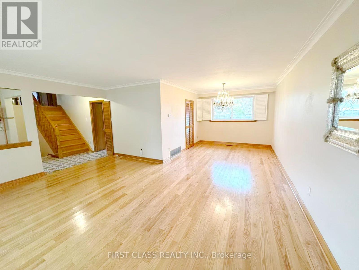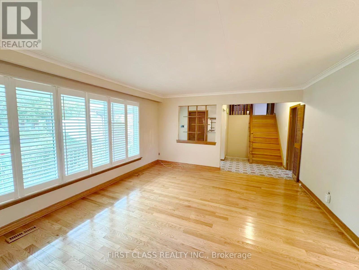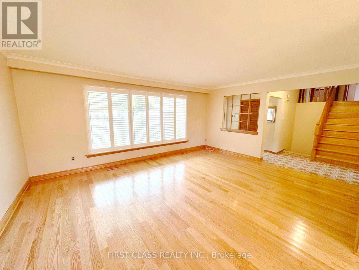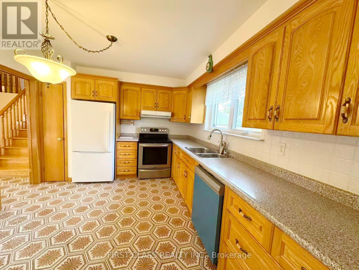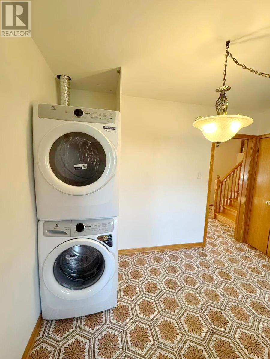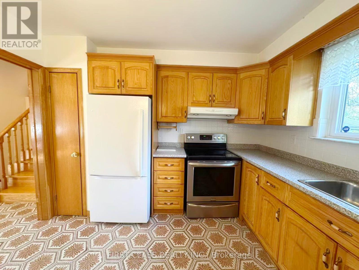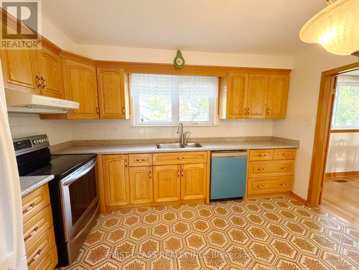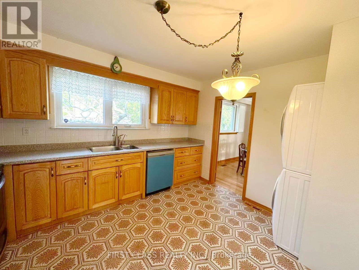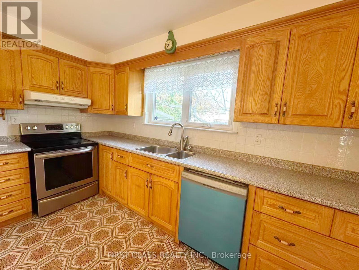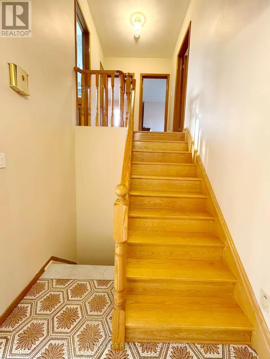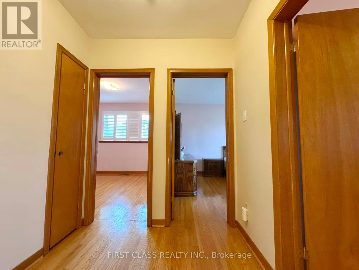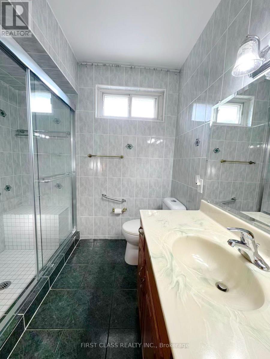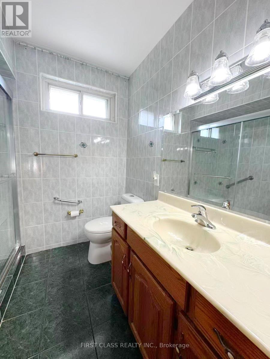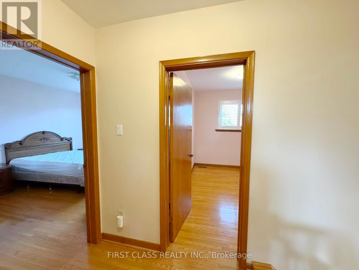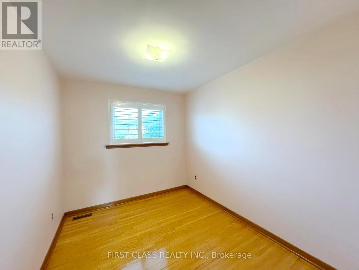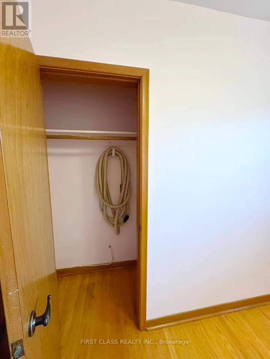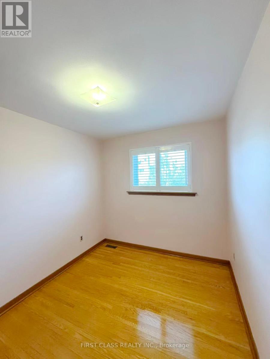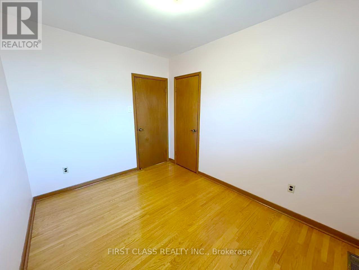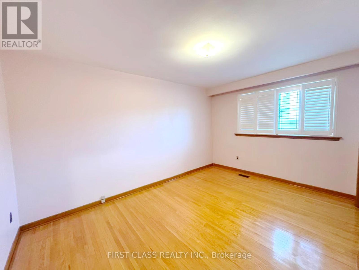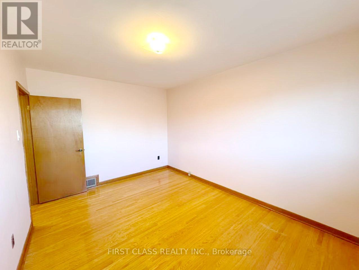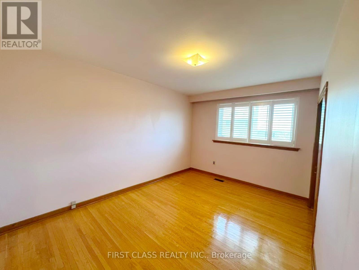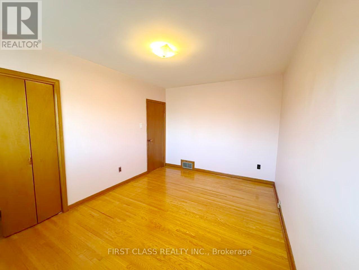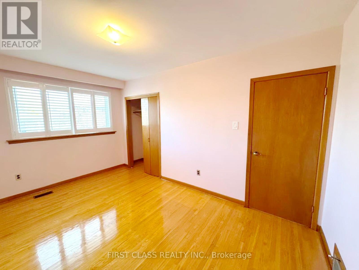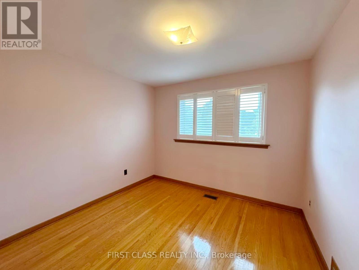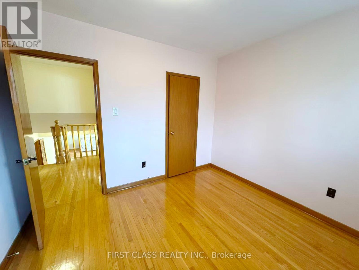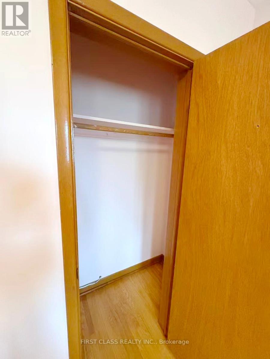Upper Unit - 3277 Cardross Road Mississauga, Ontario L4X 2N4
$3,090 Monthly
A Very lovely well maintained Upper unit perfectly situated in a quiet, family-friendly neighborhood. This Unit with 3 bedrooms + living room, a kitchen, One full bathroom, insuit laundry room. Close to schools, shopping, and transit. Short distance to premier Markland Wood golf club and Centennial Park-Etobicoke, many sports facilities, gardens, indoor Olympic swimming pool and more. Vacant, Immediate Possession Available. The furnitures will be removed out soon. ** This is a linked property.** (id:61852)
Property Details
| MLS® Number | W12458738 |
| Property Type | Single Family |
| Community Name | Applewood |
| AmenitiesNearBy | Park, Place Of Worship, Public Transit, Schools, Golf Nearby |
| EquipmentType | Water Heater |
| ParkingSpaceTotal | 2 |
| RentalEquipmentType | Water Heater |
Building
| BathroomTotal | 1 |
| BedroomsAboveGround | 3 |
| BedroomsTotal | 3 |
| Age | 51 To 99 Years |
| Appliances | Dryer, Range, Stove, Washer, Window Coverings, Refrigerator |
| BasementType | None |
| ConstructionStyleAttachment | Detached |
| ConstructionStyleSplitLevel | Sidesplit |
| CoolingType | Central Air Conditioning |
| ExteriorFinish | Brick |
| FlooringType | Hardwood |
| FoundationType | Block |
| HeatingFuel | Natural Gas |
| HeatingType | Forced Air |
| SizeInterior | 1100 - 1500 Sqft |
| Type | House |
| UtilityWater | Municipal Water |
Parking
| Attached Garage | |
| Garage |
Land
| Acreage | No |
| FenceType | Fenced Yard |
| LandAmenities | Park, Place Of Worship, Public Transit, Schools, Golf Nearby |
| Sewer | Sanitary Sewer |
| SizeDepth | 106 Ft |
| SizeFrontage | 54 Ft ,10 In |
| SizeIrregular | 54.9 X 106 Ft |
| SizeTotalText | 54.9 X 106 Ft |
Rooms
| Level | Type | Length | Width | Dimensions |
|---|---|---|---|---|
| Second Level | Primary Bedroom | 3.04 m | 4.37 m | 3.04 m x 4.37 m |
| Second Level | Bedroom 2 | 3.18 m | 3 m | 3.18 m x 3 m |
| Second Level | Bedroom 3 | 2.53 m | 3.25 m | 2.53 m x 3.25 m |
| Second Level | Bathroom | Measurements not available | ||
| Main Level | Kitchen | 3.9 m | 3.3 m | 3.9 m x 3.3 m |
| Main Level | Dining Room | 3.5 m | 3.1 m | 3.5 m x 3.1 m |
| Main Level | Living Room | 4.2 m | 5.04 m | 4.2 m x 5.04 m |
Interested?
Contact us for more information
Dongsheng Qiu
Salesperson
7481 Woodbine Ave #203
Markham, Ontario L3R 2W1
Di Song
Salesperson
7481 Woodbine Ave #203
Markham, Ontario L3R 2W1
