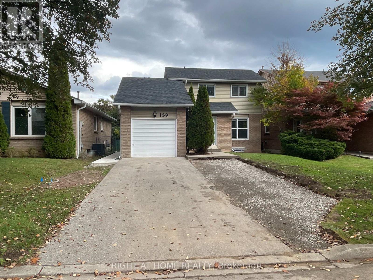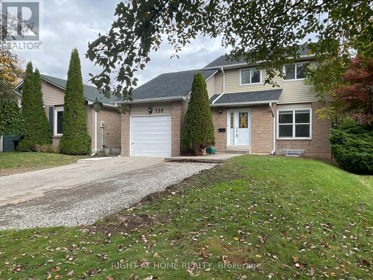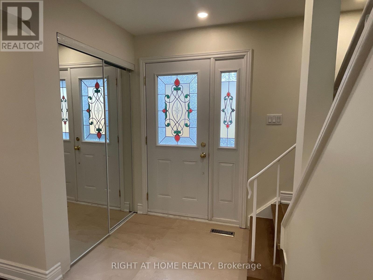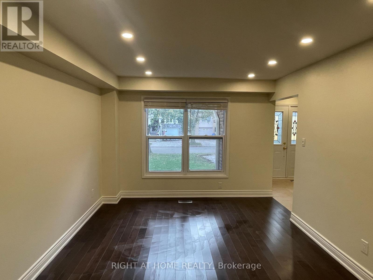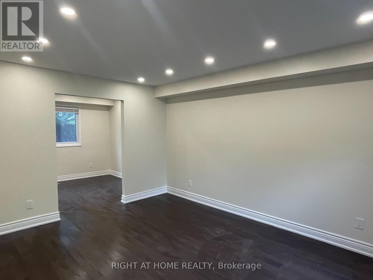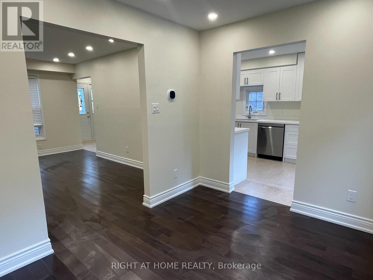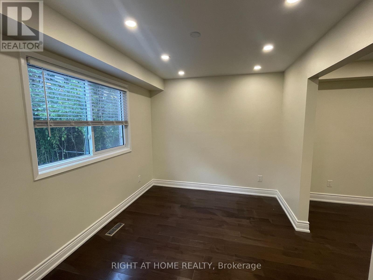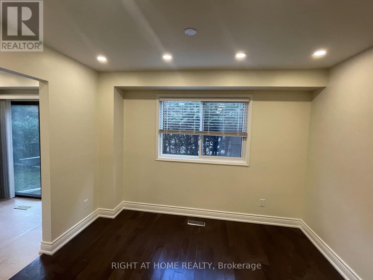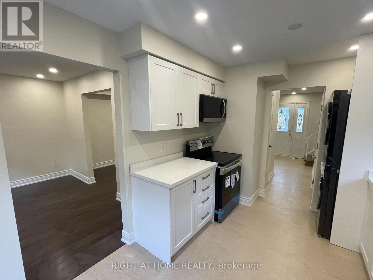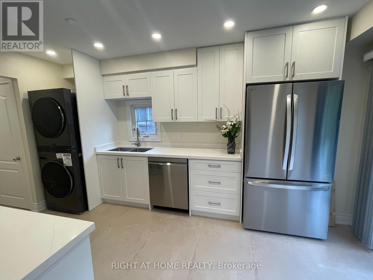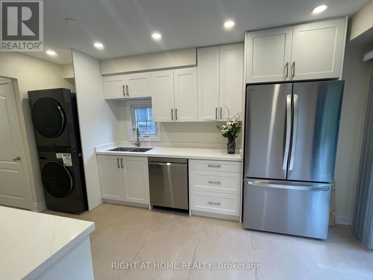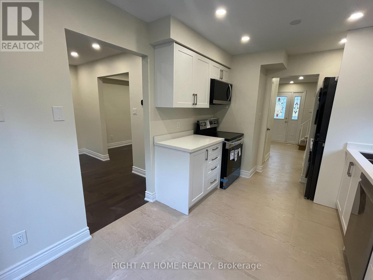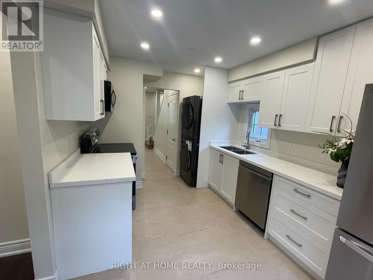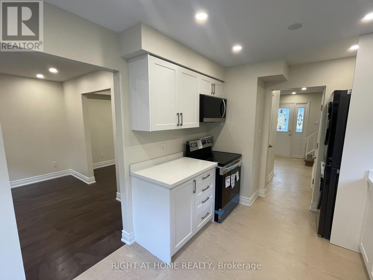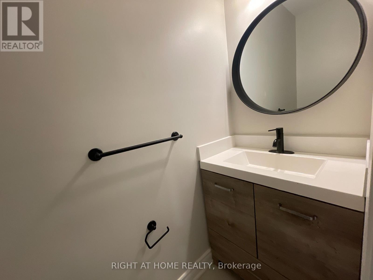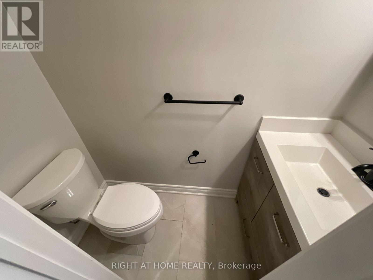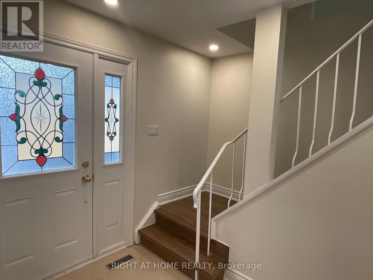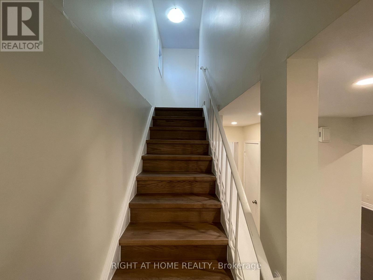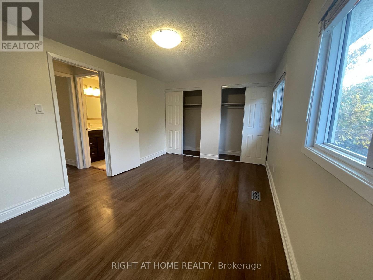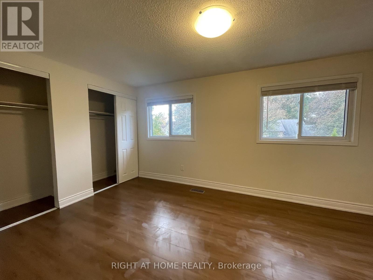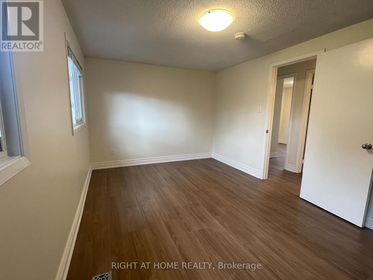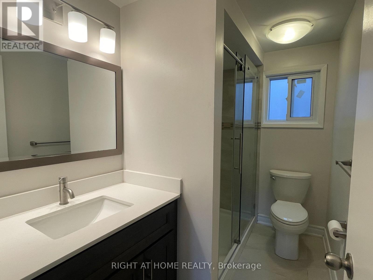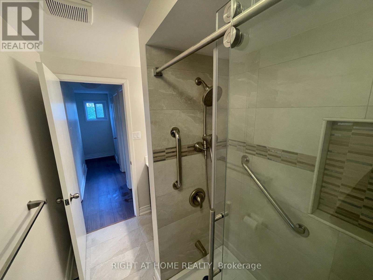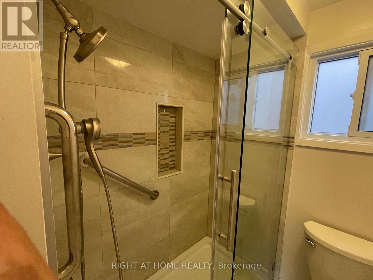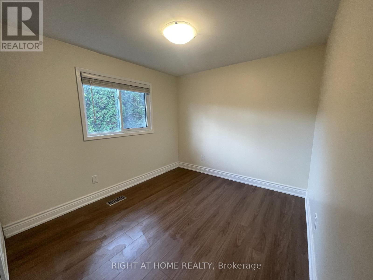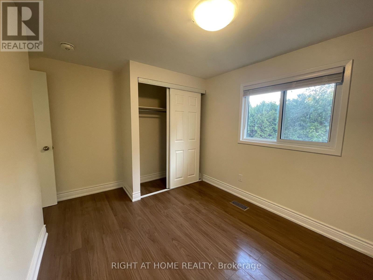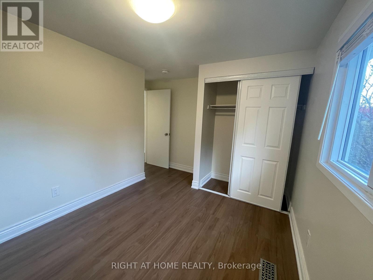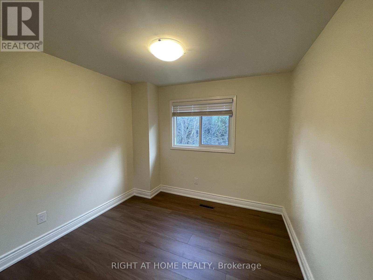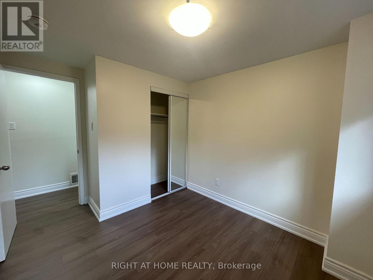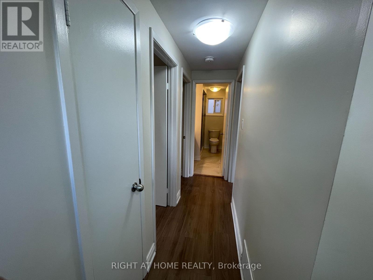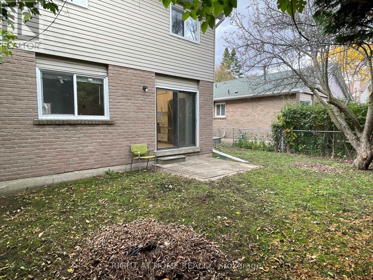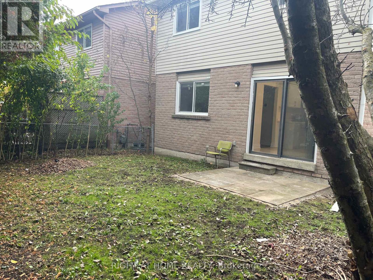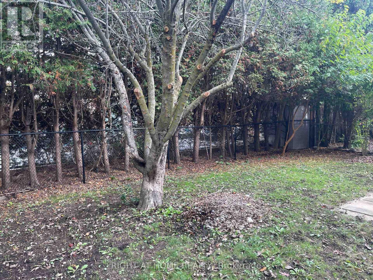Upper Unit - 139 Riverview Street Oakville, Ontario L6L 5P6
$3,000 Monthly
Welcome to this lovely 3-bedroom home in the sought-after neighbourhood of Lakeshore Woods. Perfectly designed & spacious family home offers many upgrades, including a professionally renovated kitchen with Quartz countertops, new stainless steel appliances, new washrooms, modern hardwood flooring on the main floor, laminate flooring on the second floor, trim work, pot lights & New closets. All newly renovated main and upstairs bathrooms. Fantastic location, minutes away from Lake Ontario, Shell Park, Bronte Beach Park, High-Rated Schools, Bronte Go Station, & Minutes to HWY403,407,401, QEW. Comes with One Garage and two parking spots. Don't miss your opportunity to rent a fully renovated house in this quiet & prestigious neighbourhood that Bronte West has waiting for your family! (id:61852)
Property Details
| MLS® Number | W12482463 |
| Property Type | Single Family |
| Community Name | 1001 - BR Bronte |
| Features | Carpet Free, In Suite Laundry |
| ParkingSpaceTotal | 3 |
Building
| BathroomTotal | 2 |
| BedroomsAboveGround | 3 |
| BedroomsTotal | 3 |
| Appliances | Dishwasher, Dryer, Hood Fan, Gas Stove(s), Washer, Window Coverings, Refrigerator |
| BasementType | None |
| ConstructionStyleAttachment | Detached |
| CoolingType | Central Air Conditioning |
| ExteriorFinish | Brick |
| FlooringType | Hardwood, Porcelain Tile, Laminate |
| FoundationType | Concrete |
| HalfBathTotal | 1 |
| HeatingFuel | Natural Gas |
| HeatingType | Forced Air |
| StoriesTotal | 2 |
| SizeInterior | 1100 - 1500 Sqft |
| Type | House |
| UtilityWater | Municipal Water |
Parking
| Attached Garage | |
| Garage |
Land
| Acreage | No |
| Sewer | Sanitary Sewer |
| SizeDepth | 85 Ft ,1 In |
| SizeFrontage | 40 Ft |
| SizeIrregular | 40 X 85.1 Ft |
| SizeTotalText | 40 X 85.1 Ft |
Rooms
| Level | Type | Length | Width | Dimensions |
|---|---|---|---|---|
| Second Level | Primary Bedroom | 4.7 m | 3 m | 4.7 m x 3 m |
| Main Level | Living Room | 4.45 m | 3.5 m | 4.45 m x 3.5 m |
| Main Level | Dining Room | 3.5 m | 2.7 m | 3.5 m x 2.7 m |
| Main Level | Kitchen | 4.65 m | 2.55 m | 4.65 m x 2.55 m |
Interested?
Contact us for more information
Ramez Naeim Gendy
Salesperson
5111 New Street, Suite 106
Burlington, Ontario L7L 1V2
