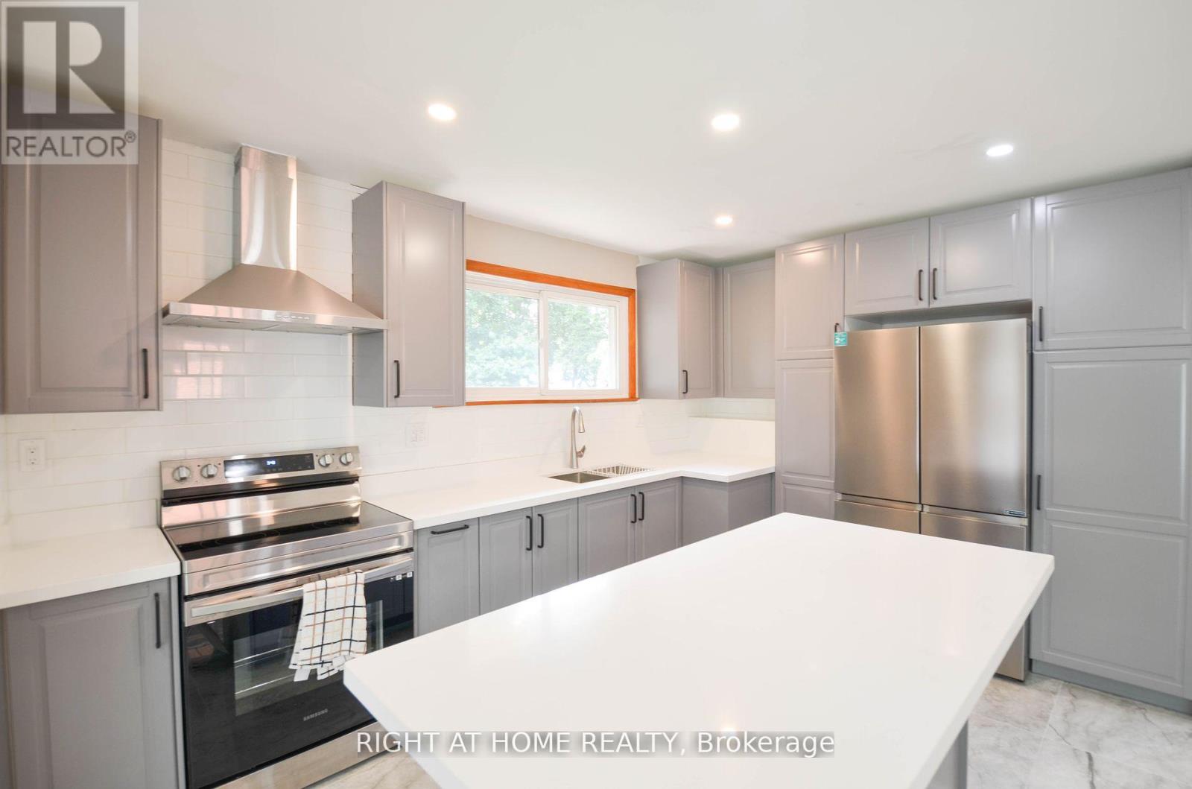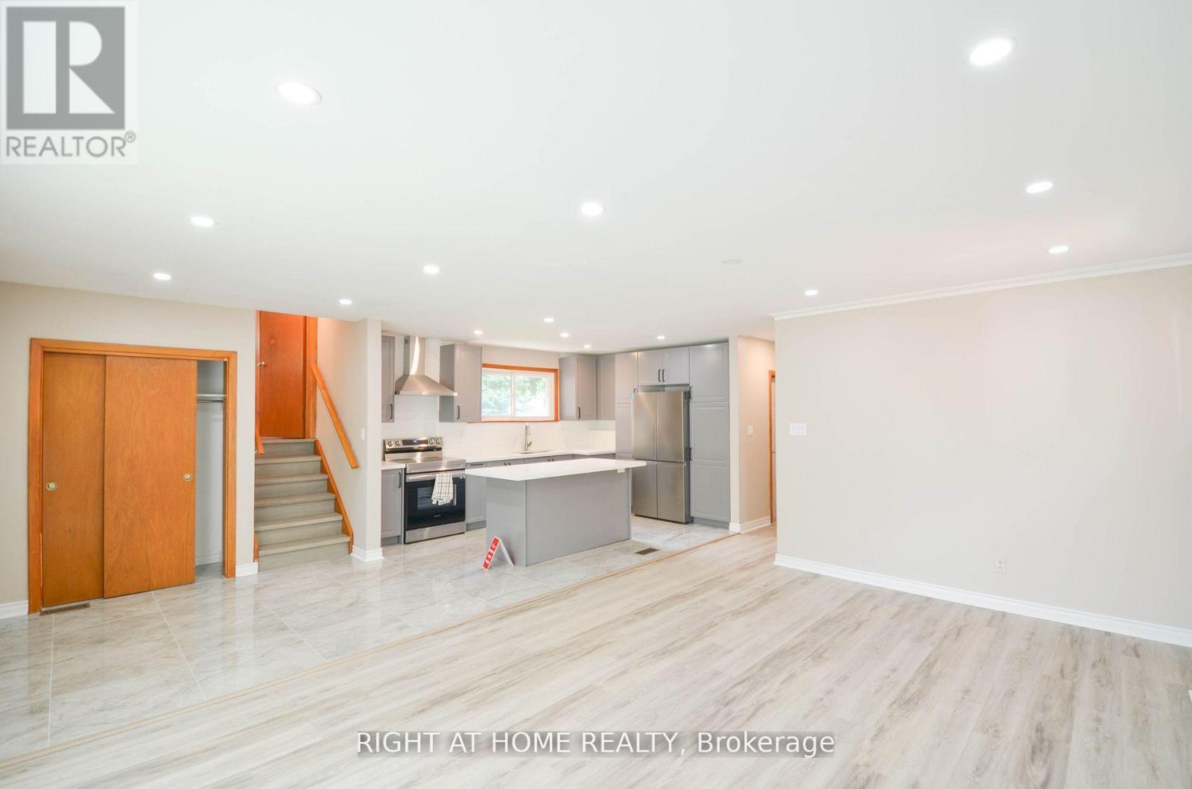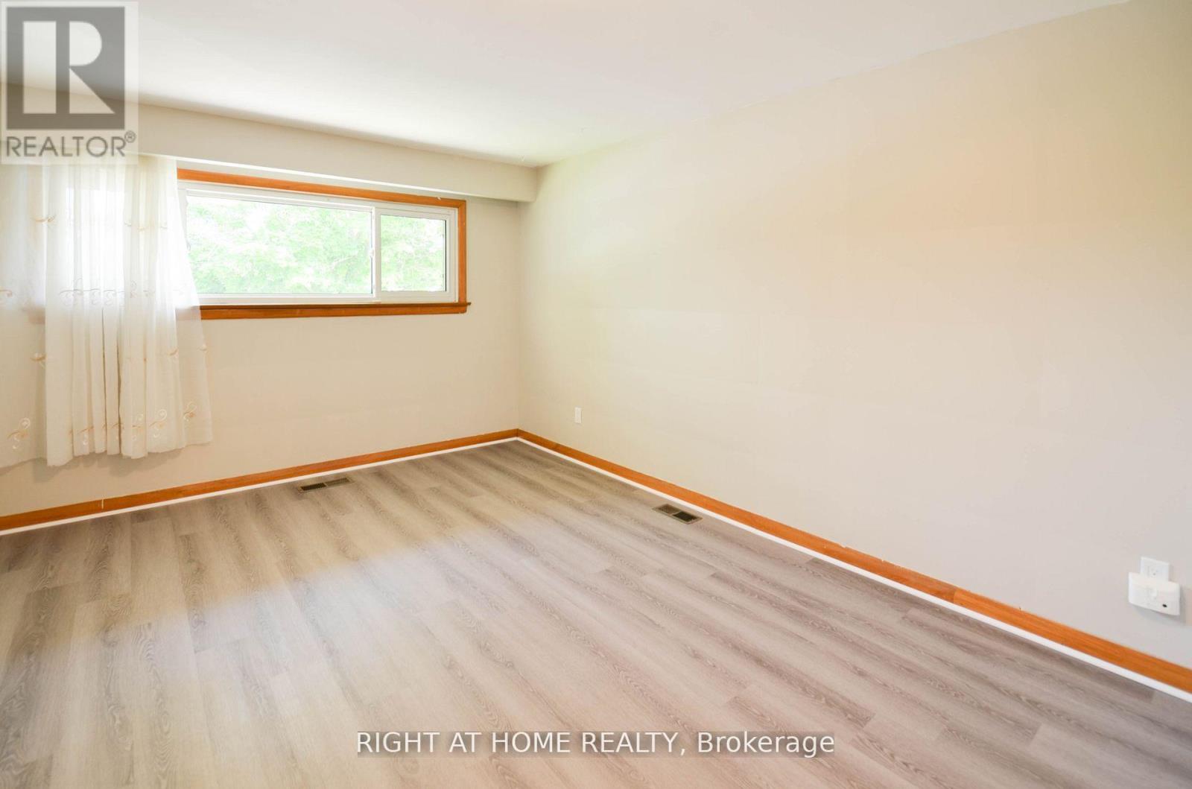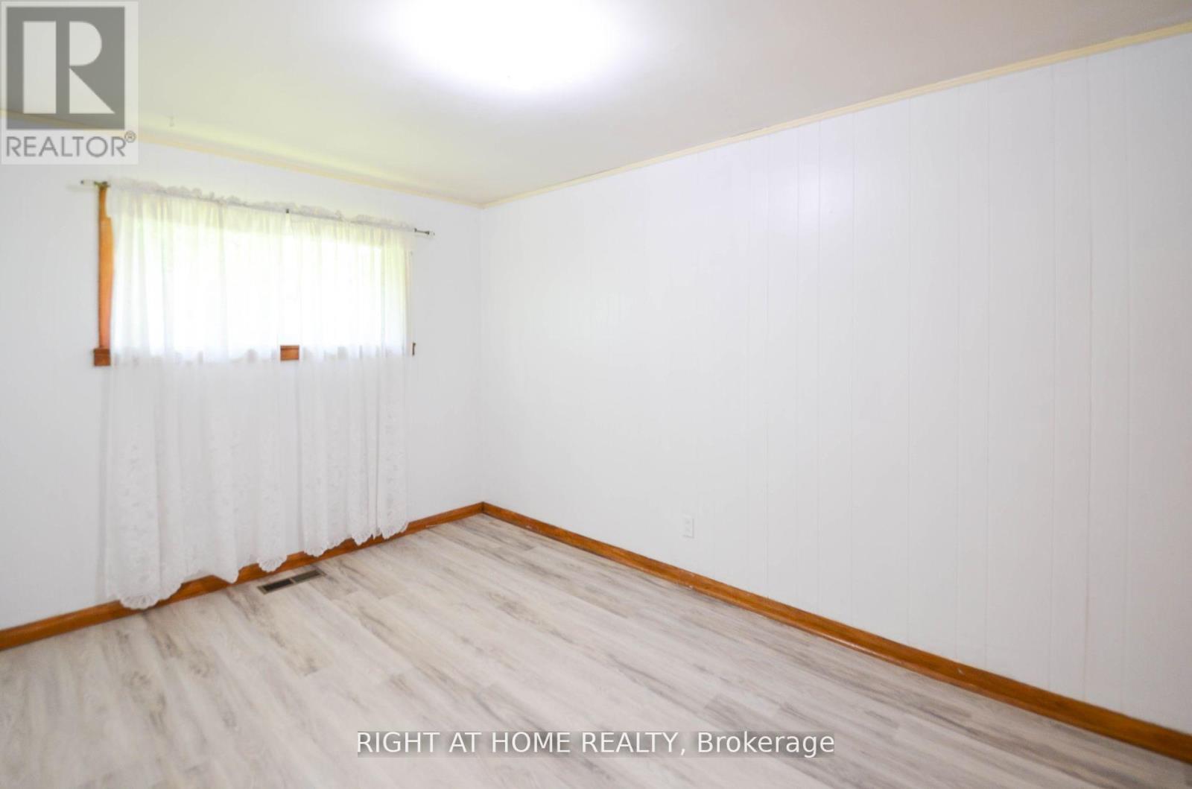Upper Unit - 10 Amulet Street Toronto, Ontario M1T 2E4
4 Bedroom
2 Bathroom
1100 - 1500 sqft
Central Air Conditioning
Forced Air
$3,400 Monthly
This Lovely Place Located In Prime Lynngate Park Neighbourhood. Quiet And Friendly. Easy Access To Hwy 401/404/Dvp. Walking Distance To Ttc Transit, Schools, Parks, Many Shopping And Dinning Places To Choose. Very Convenience Layout Offering A Spacious Master Suite And 3 Other Bedrooms. Newer Windows, Garage With Pass Through To Backyard, Separate Side Entrance, Front Concrete Steps Restored, New Railing,Private Mature Backyard With Shed. (id:61852)
Property Details
| MLS® Number | E12351814 |
| Property Type | Single Family |
| Community Name | Tam O'Shanter-Sullivan |
| AmenitiesNearBy | Public Transit, Schools |
| Features | Carpet Free |
| ParkingSpaceTotal | 2 |
Building
| BathroomTotal | 2 |
| BedroomsAboveGround | 4 |
| BedroomsTotal | 4 |
| Appliances | Dryer, Stove, Washer, Refrigerator |
| BasementType | None |
| ConstructionStyleAttachment | Detached |
| ConstructionStyleSplitLevel | Sidesplit |
| CoolingType | Central Air Conditioning |
| ExteriorFinish | Brick |
| FlooringType | Laminate |
| FoundationType | Block |
| HeatingFuel | Natural Gas |
| HeatingType | Forced Air |
| SizeInterior | 1100 - 1500 Sqft |
| Type | House |
| UtilityWater | Municipal Water |
Parking
| Detached Garage | |
| Garage |
Land
| Acreage | No |
| LandAmenities | Public Transit, Schools |
| Sewer | Sanitary Sewer |
| SizeDepth | 117 Ft ,2 In |
| SizeFrontage | 49 Ft |
| SizeIrregular | 49 X 117.2 Ft |
| SizeTotalText | 49 X 117.2 Ft |
Rooms
| Level | Type | Length | Width | Dimensions |
|---|---|---|---|---|
| Main Level | Living Room | 5.13 m | 3.56 m | 5.13 m x 3.56 m |
| Main Level | Dining Room | 3.76 m | 2.61 m | 3.76 m x 2.61 m |
| Main Level | Kitchen | 3.36 m | 2.9 m | 3.36 m x 2.9 m |
| Main Level | Bedroom 2 | 3.23 m | 2.97 m | 3.23 m x 2.97 m |
| Main Level | Bedroom 3 | 3.9 m | 2.85 m | 3.9 m x 2.85 m |
| Main Level | Bedroom 4 | 4.1 m | 3.13 m | 4.1 m x 3.13 m |
| Main Level | Bathroom | Measurements not available | ||
| Upper Level | Primary Bedroom | 5.48 m | 3.59 m | 5.48 m x 3.59 m |
Interested?
Contact us for more information
Michael Wang
Broker
Right At Home Realty
1396 Don Mills Rd Unit B-121
Toronto, Ontario M3B 0A7
1396 Don Mills Rd Unit B-121
Toronto, Ontario M3B 0A7










