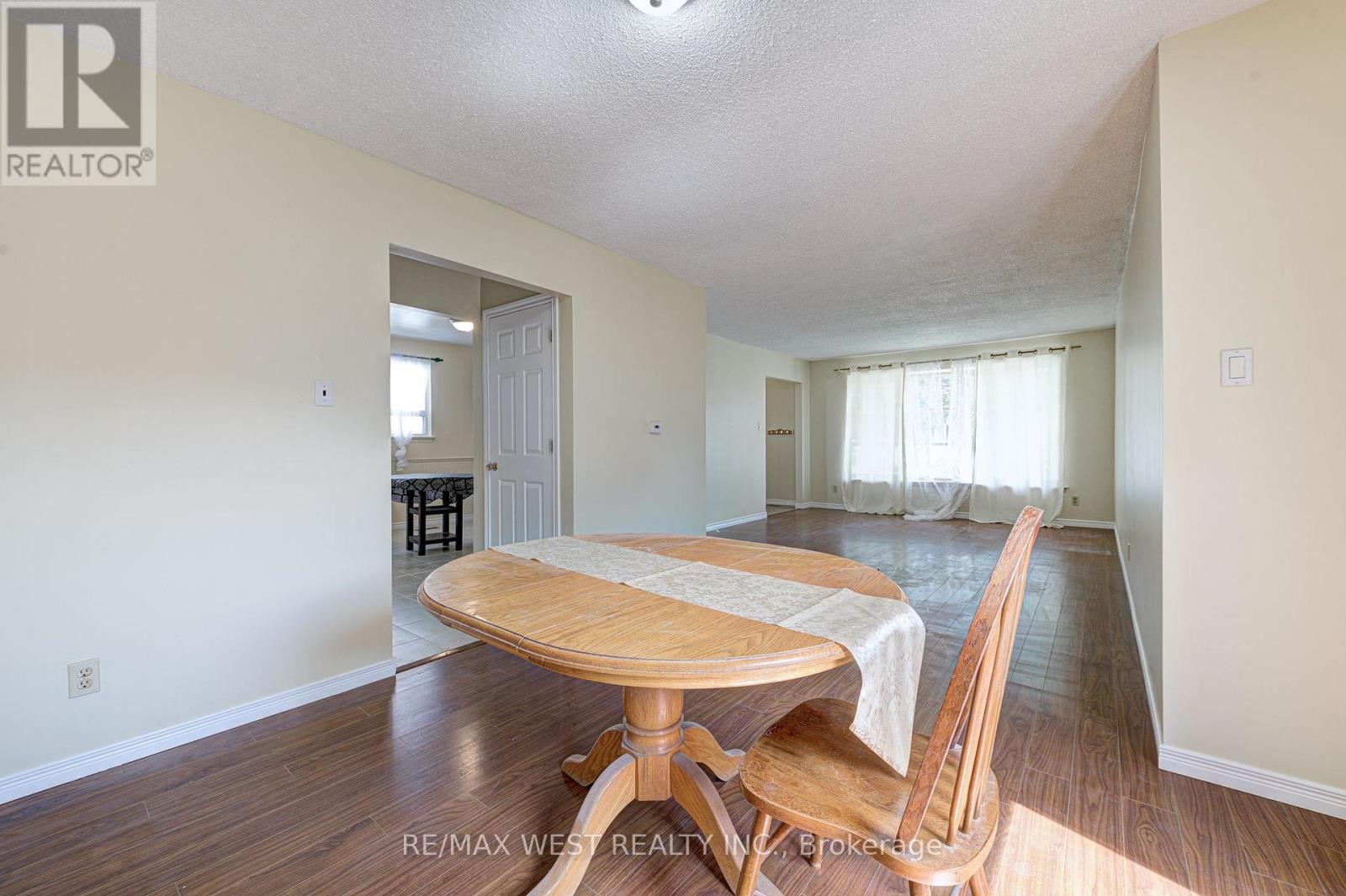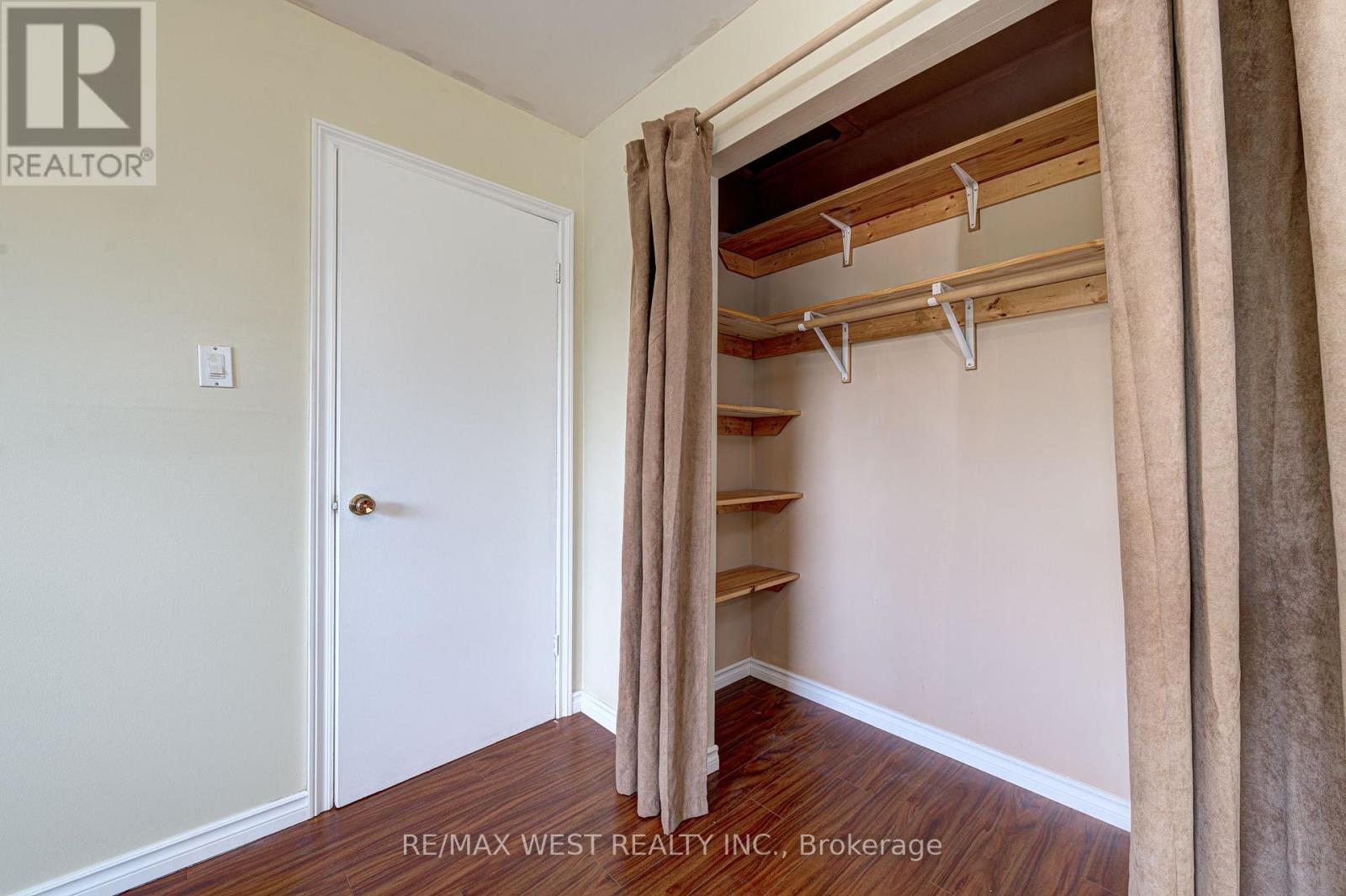Upper Lvl - 18 Glenforest Road Brampton, Ontario L6S 1K6
$2,750 Monthly
Great Location!! Amazing Family Neighborhood*Professionally Upgraded* Well Designed Convenient Kitchen With Newer Stainless Steel Appliance And Comes with Great Storage Space For All The Pantry Needs. ** No Carpets** Ensuite Clothes Washer+Dryer ** Living Room Has Bow Picture Window With A Direct Walk Out To A Large& Fully Fenced Backyard. All 3 Bedrooms Have Ample Closet Space*Upper Level Only* (id:61852)
Property Details
| MLS® Number | W12073412 |
| Property Type | Single Family |
| Community Name | Northgate |
| AmenitiesNearBy | Park, Public Transit, Schools |
| CommunityFeatures | Community Centre |
| Features | Partially Cleared, Carpet Free |
| ParkingSpaceTotal | 3 |
Building
| BathroomTotal | 1 |
| BedroomsAboveGround | 3 |
| BedroomsTotal | 3 |
| Appliances | Water Heater, Dryer, Washer |
| BasementFeatures | Separate Entrance |
| BasementType | N/a |
| ConstructionStyleAttachment | Detached |
| CoolingType | Central Air Conditioning |
| ExteriorFinish | Aluminum Siding, Brick |
| FireProtection | Smoke Detectors |
| FlooringType | Laminate |
| HeatingFuel | Natural Gas |
| HeatingType | Forced Air |
| StoriesTotal | 2 |
| Type | House |
| UtilityWater | Municipal Water |
Parking
| Attached Garage | |
| Garage |
Land
| Acreage | No |
| FenceType | Fenced Yard |
| LandAmenities | Park, Public Transit, Schools |
| Sewer | Sanitary Sewer |
| SizeDepth | 151 Ft ,9 In |
| SizeFrontage | 51 Ft |
| SizeIrregular | 51.04 X 151.78 Ft |
| SizeTotalText | 51.04 X 151.78 Ft |
Rooms
| Level | Type | Length | Width | Dimensions |
|---|---|---|---|---|
| Second Level | Kitchen | 6.7 m | 3.67 m | 6.7 m x 3.67 m |
| Second Level | Bedroom 2 | 4.27 m | 3.05 m | 4.27 m x 3.05 m |
| Second Level | Bedroom 3 | 3.35 m | 3.05 m | 3.35 m x 3.05 m |
| Main Level | Living Room | 5.8 m | 3.96 m | 5.8 m x 3.96 m |
| Main Level | Dining Room | 3.67 m | 3.67 m | 3.67 m x 3.67 m |
| Main Level | Kitchen | 6.7 m | 3.67 m | 6.7 m x 3.67 m |
Interested?
Contact us for more information
Harry Sarvaiya
Broker
96 Rexdale Blvd.
Toronto, Ontario M9W 1N7



























