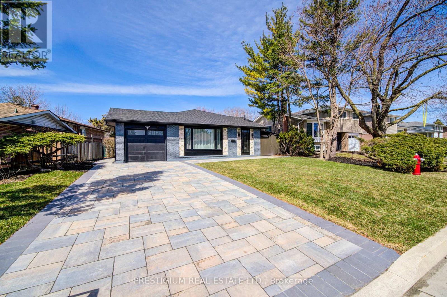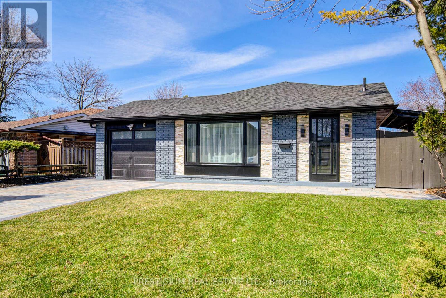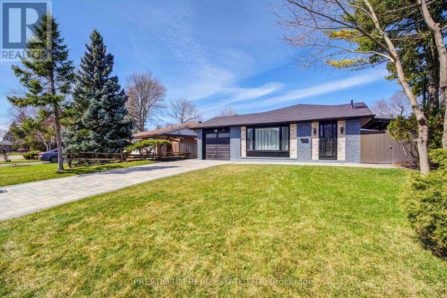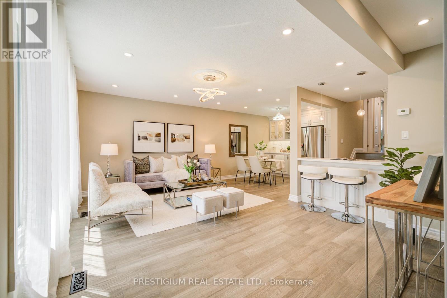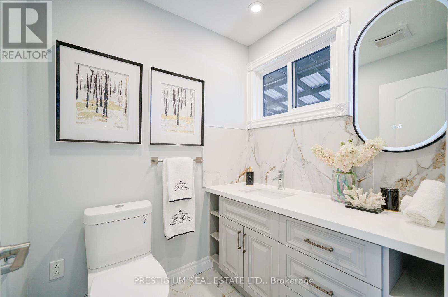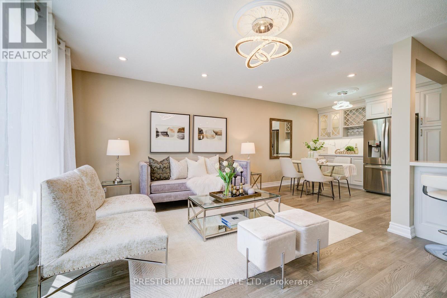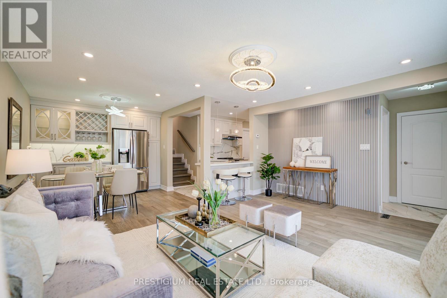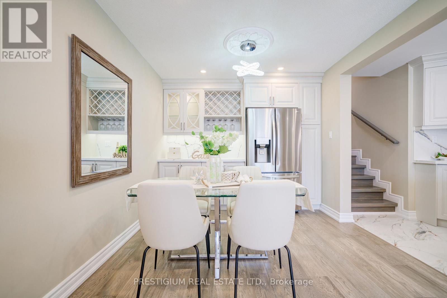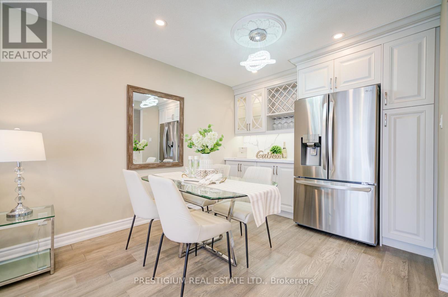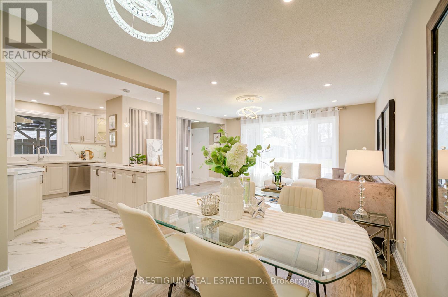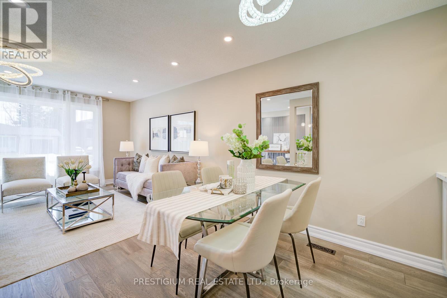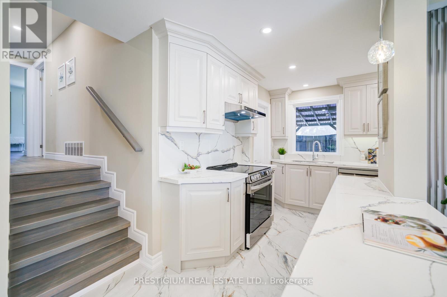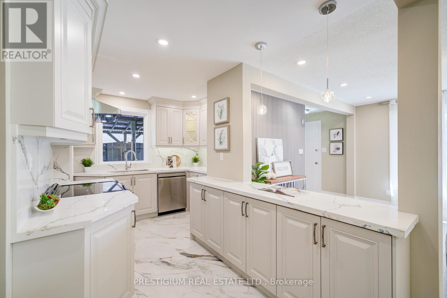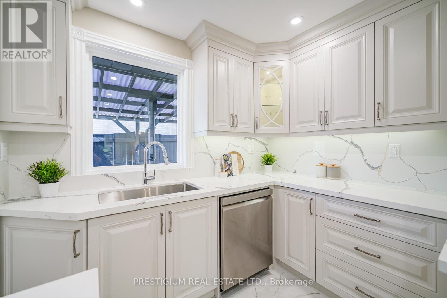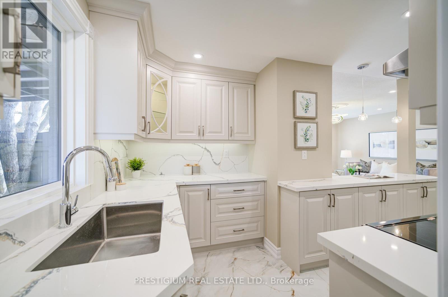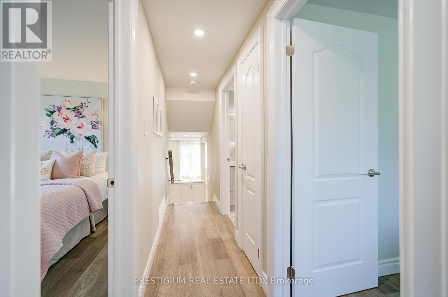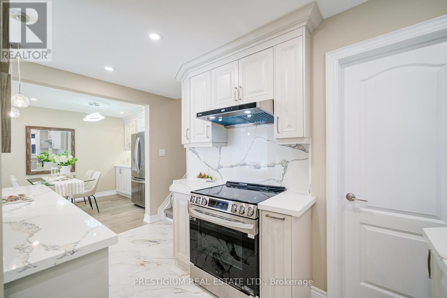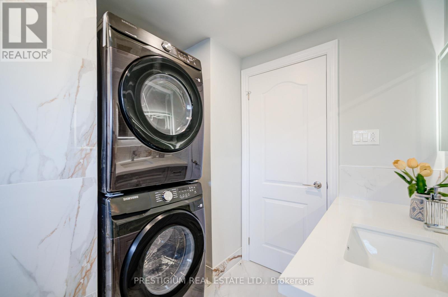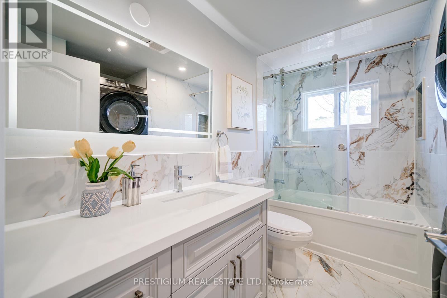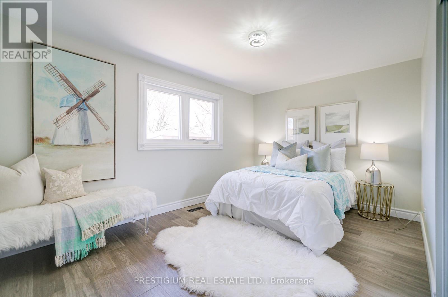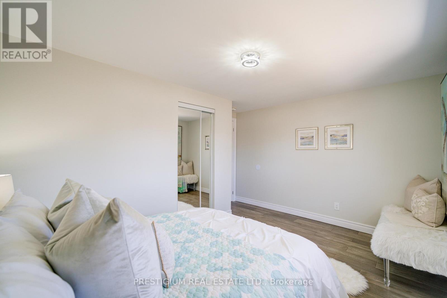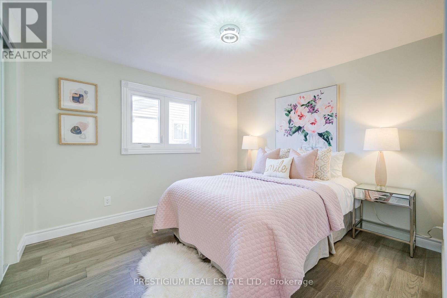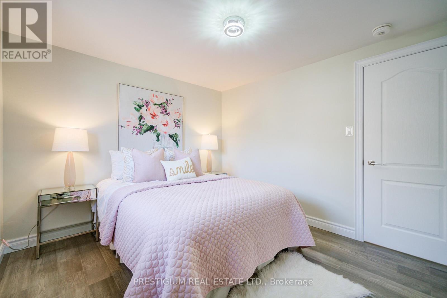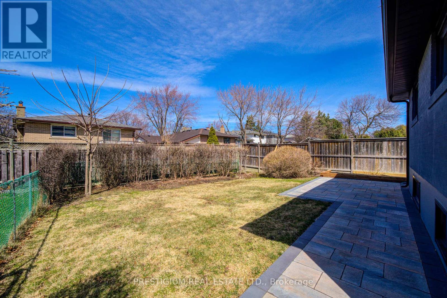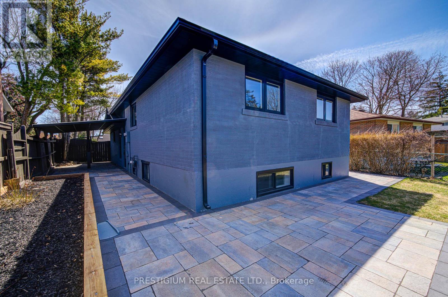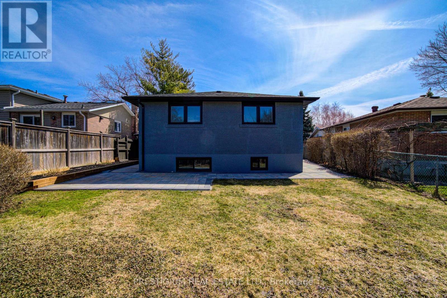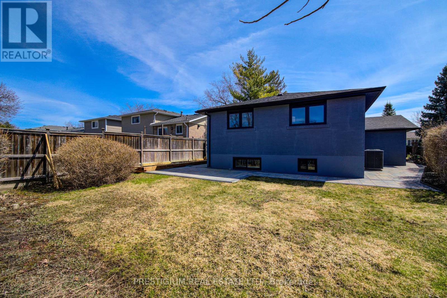Upper Level - 6 Willis Drive Brampton, Ontario L6W 1A9
$3,400 Monthly
Enjoy Brand New Renovated, Never Lived in Home! Upper Level in a Legal 2-unit House. A Perfection Union Of Scenic Beauty & Craftsmanship! Prime Location Of Peel Village, This Home Has Been Meticulously Renovated with No Detail Overlooked. Upper 3 bdrm, 2 Washrooms. New Quality Kitchens, New Kitchen Appliances. New Laundry. New Hardwood Throughout. New Roof, New Windows and Doors. New Garage Door and Remote Controller. New Tankless Water Heater, New Interlock Driveway. New Landscaping. Absolutely Move-In Ready! Looking For AAA Tenants. Landlord Prefers Families, No Pets, No Smokers. Please Prepare Full Credit Reports, Photo IDs, Income Proof, Pay Stubs and References. Tenants pay 60% of all utilities. (id:61852)
Property Details
| MLS® Number | W12465767 |
| Property Type | Single Family |
| Community Name | Brampton East |
| EquipmentType | Water Heater, Water Heater - Tankless |
| Features | Carpet Free |
| ParkingSpaceTotal | 3 |
| RentalEquipmentType | Water Heater, Water Heater - Tankless |
Building
| BathroomTotal | 2 |
| BedroomsAboveGround | 3 |
| BedroomsTotal | 3 |
| Amenities | Canopy |
| Appliances | Dishwasher, Dryer, Garage Door Opener, Stove, Washer, Refrigerator |
| BasementType | None |
| ConstructionStyleAttachment | Detached |
| ConstructionStyleSplitLevel | Backsplit |
| CoolingType | Central Air Conditioning |
| ExteriorFinish | Brick, Stone |
| FlooringType | Hardwood, Ceramic |
| FoundationType | Concrete |
| HalfBathTotal | 1 |
| HeatingFuel | Natural Gas |
| HeatingType | Forced Air |
| SizeInterior | 1100 - 1500 Sqft |
| Type | House |
| UtilityWater | Municipal Water |
Parking
| Attached Garage | |
| Garage |
Land
| Acreage | No |
| LandscapeFeatures | Landscaped |
| Sewer | Sanitary Sewer |
| SizeDepth | 100 Ft |
| SizeFrontage | 59 Ft ,8 In |
| SizeIrregular | 59.7 X 100 Ft |
| SizeTotalText | 59.7 X 100 Ft |
Rooms
| Level | Type | Length | Width | Dimensions |
|---|---|---|---|---|
| Main Level | Living Room | 7 m | 4.6 m | 7 m x 4.6 m |
| Main Level | Dining Room | 7 m | 4.6 m | 7 m x 4.6 m |
| Upper Level | Primary Bedroom | 4.3 m | 3 m | 4.3 m x 3 m |
| Upper Level | Bedroom 2 | 4.15 m | 2.9 m | 4.15 m x 2.9 m |
| Upper Level | Bedroom 3 | 3.1 m | 3.3 m | 3.1 m x 3.3 m |
Interested?
Contact us for more information
Vivien Xu
Salesperson
80 Tiverton Crt #103
Markham, Ontario L3R 0G4
