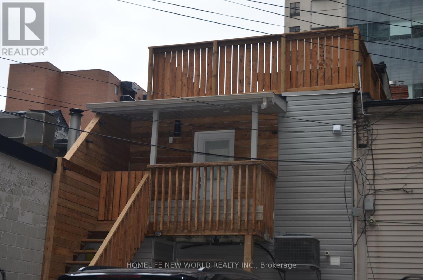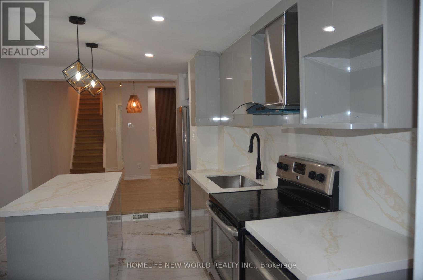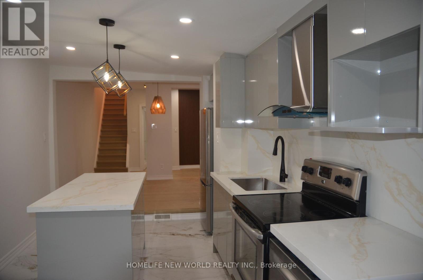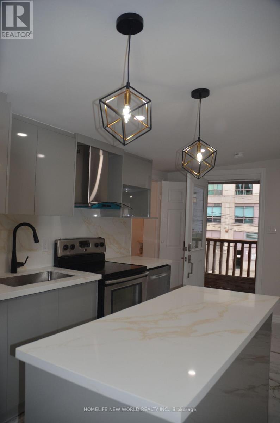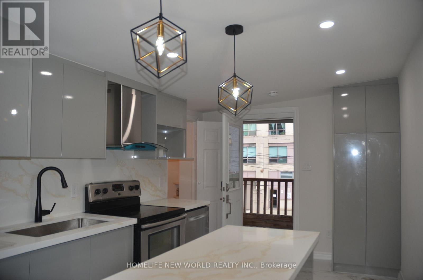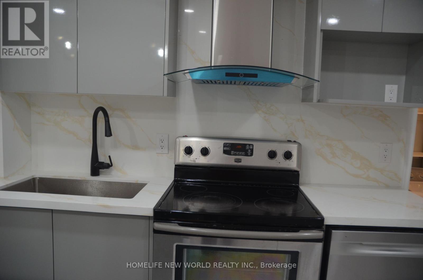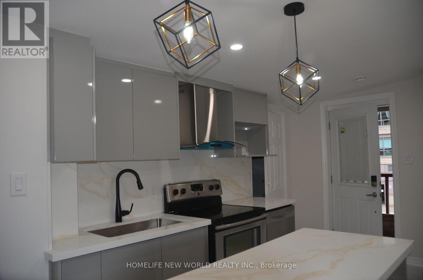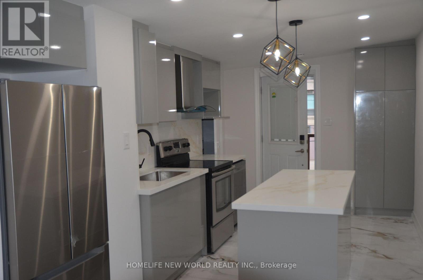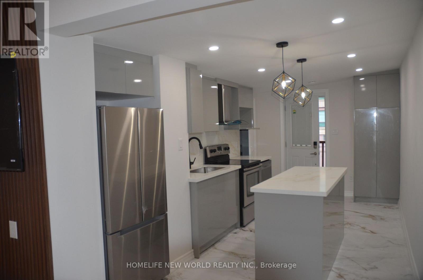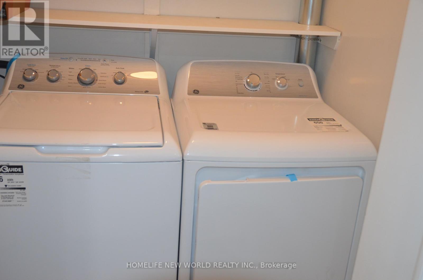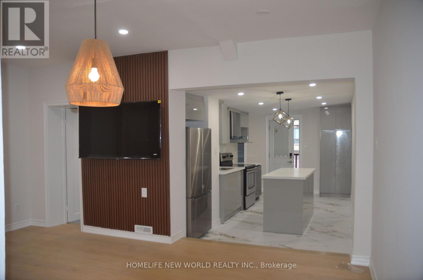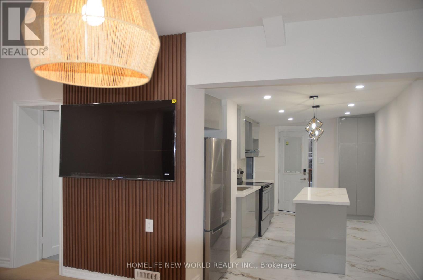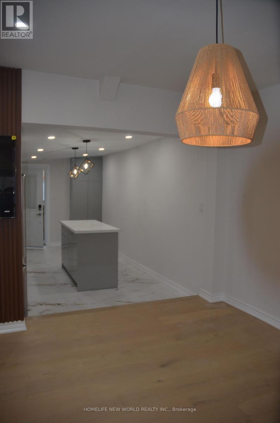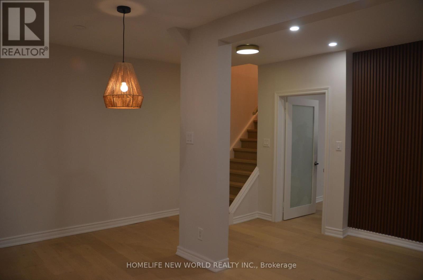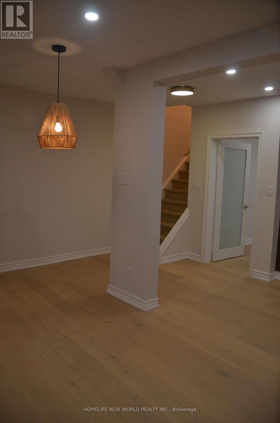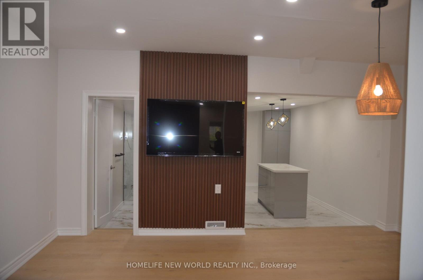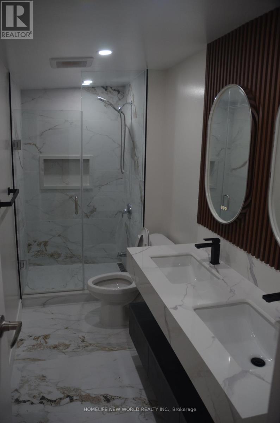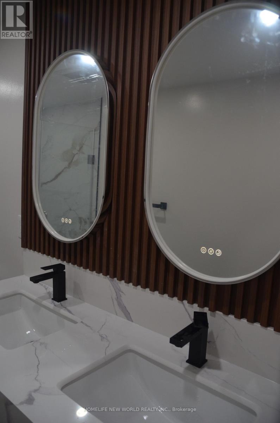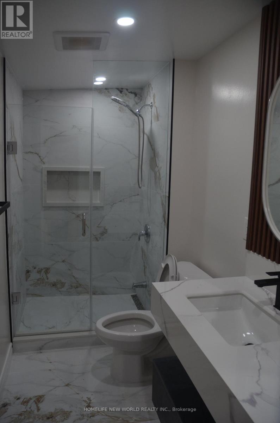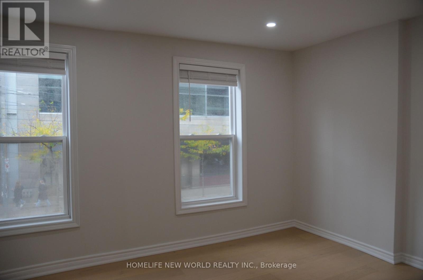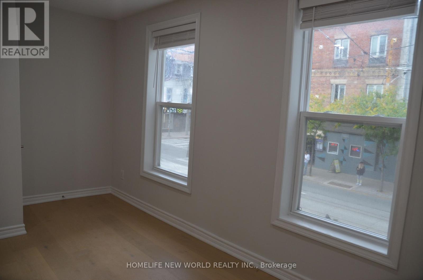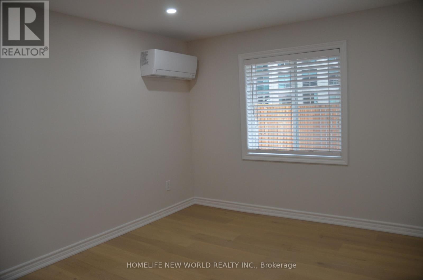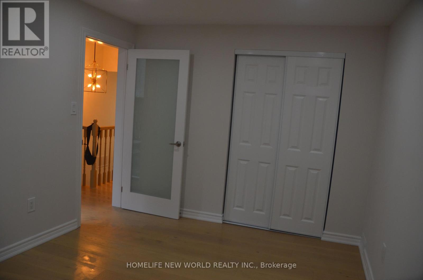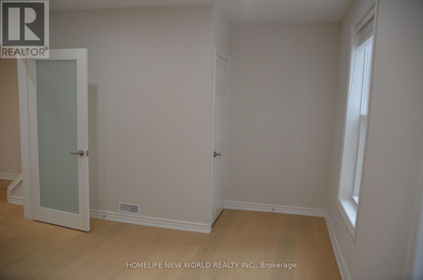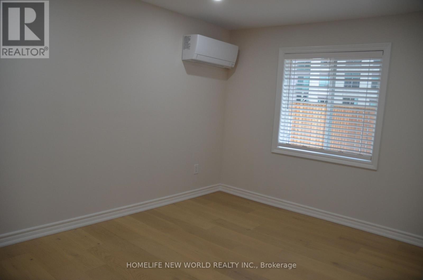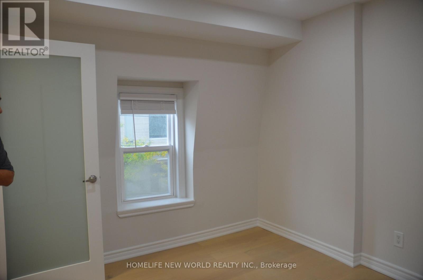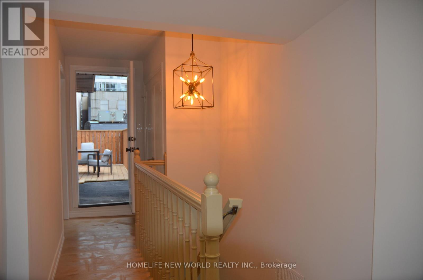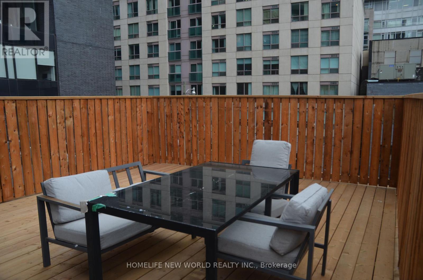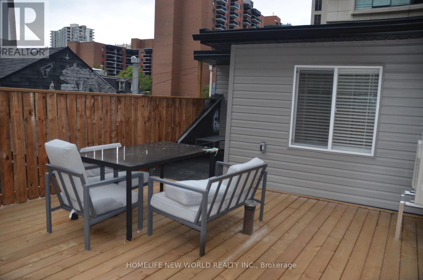Upper Level - 231 Queen Street W Toronto, Ontario M5V 1Z4
$3,900 Monthly
Fully new renovated appro. 1350 s.f. two levels unit with 3 bedrooms, large kitchen, open space living room. A large rooftop terrance at the back of the building to enjoy sunlgihts and BBQ party with friends in the city. Fully renovated with modern design, move in condition. The most convenient location steps away to subway, restaurants, hospitals, university, finacial & entertainment district. Private entrance from the back of the building. Parking space may be available for $200/month per space. Tenant pays all utilities: Water & gas bills fixed for $200/month and the Tenant pays his hydro bills base on separate hydro meter. (id:61852)
Property Details
| MLS® Number | C12462911 |
| Property Type | Single Family |
| Neigbourhood | Scarborough |
| Community Name | Waterfront Communities C1 |
| ViewType | City View |
Building
| BathroomTotal | 1 |
| BedroomsAboveGround | 3 |
| BedroomsTotal | 3 |
| Amenities | Separate Electricity Meters |
| BasementType | None |
| CoolingType | Central Air Conditioning |
| ExteriorFinish | Brick |
| FlooringType | Marble |
| FoundationType | Concrete |
| HeatingFuel | Natural Gas |
| HeatingType | Forced Air |
| StoriesTotal | 2 |
| SizeInterior | 1100 - 1500 Sqft |
| Type | Other |
| UtilityWater | Municipal Water |
Parking
| No Garage |
Land
| Acreage | No |
| Sewer | Sanitary Sewer |
Rooms
| Level | Type | Length | Width | Dimensions |
|---|---|---|---|---|
| Second Level | Kitchen | 5.49 m | 5.33 m | 5.49 m x 5.33 m |
| Second Level | Living Room | 5.33 m | 4.88 m | 5.33 m x 4.88 m |
| Second Level | Bedroom | 4.88 m | 3.35 m | 4.88 m x 3.35 m |
| Second Level | Other | 1.52 m | 3.04 m | 1.52 m x 3.04 m |
| Second Level | Laundry Room | 0.92 m | 1.22 m | 0.92 m x 1.22 m |
| Third Level | Bedroom 2 | 3.05 m | 3.81 m | 3.05 m x 3.81 m |
| Third Level | Bedroom 3 | 4.11 m | 2.89 m | 4.11 m x 2.89 m |
| Third Level | Other | 9.14 m | 4.87 m | 9.14 m x 4.87 m |
Utilities
| Cable | Available |
| Electricity | Available |
| Sewer | Installed |
Interested?
Contact us for more information
Henry Pang Cheong Mak
Salesperson
201 Consumers Rd., Ste. 205
Toronto, Ontario M2J 4G8
