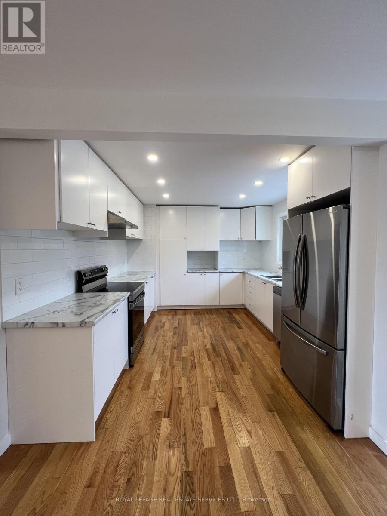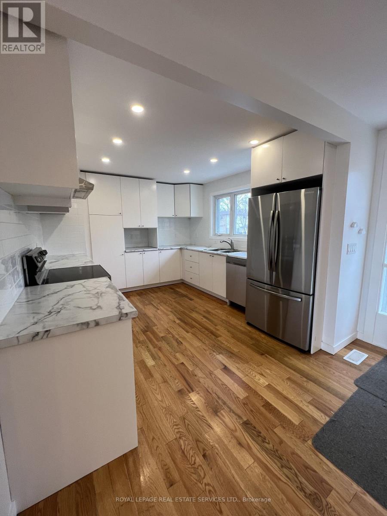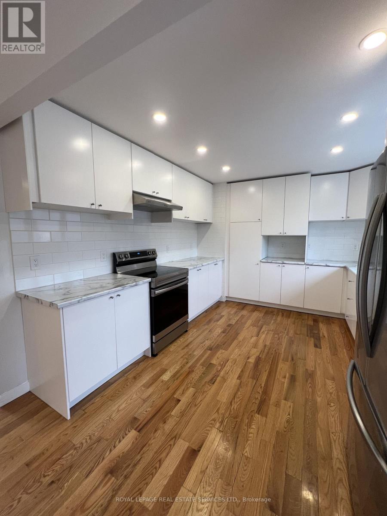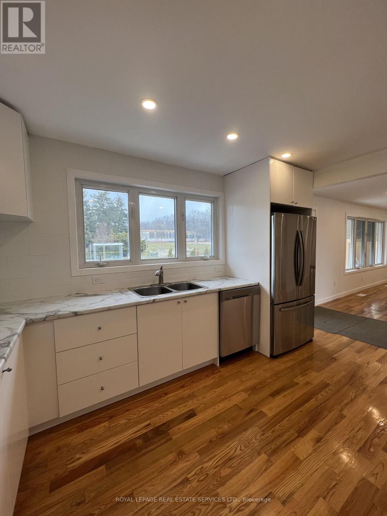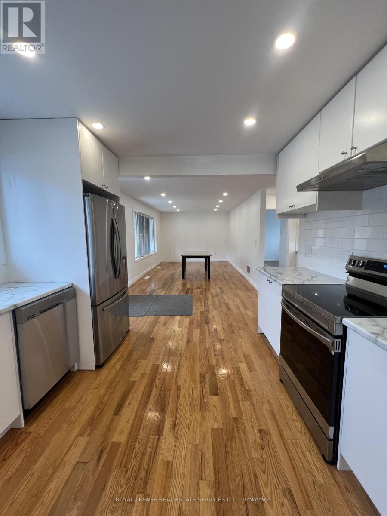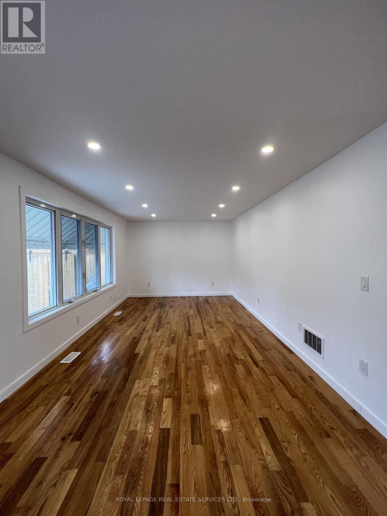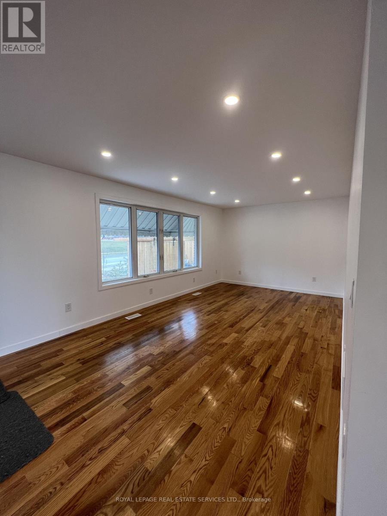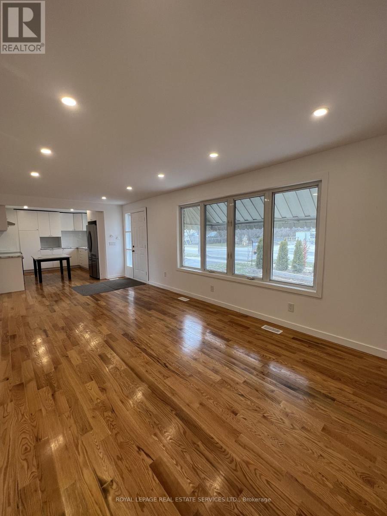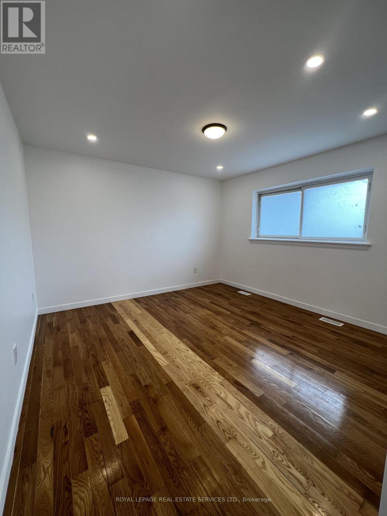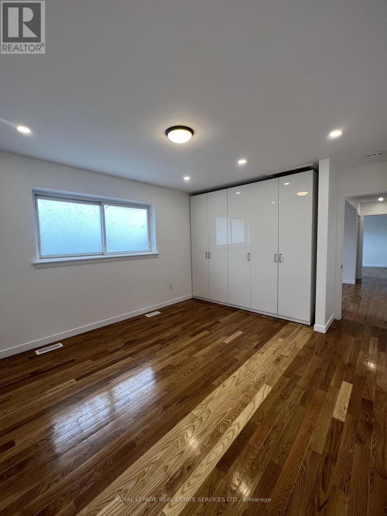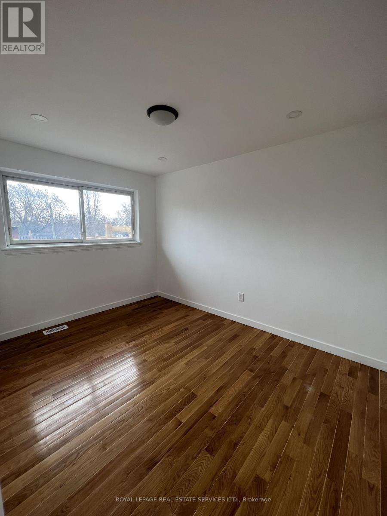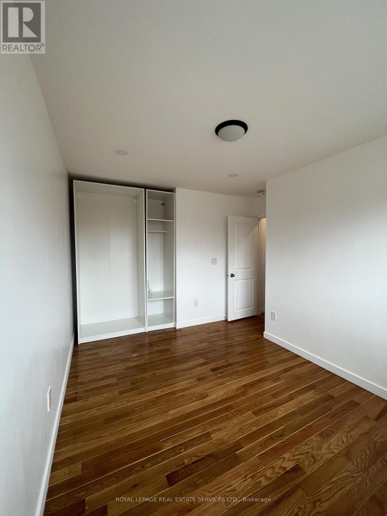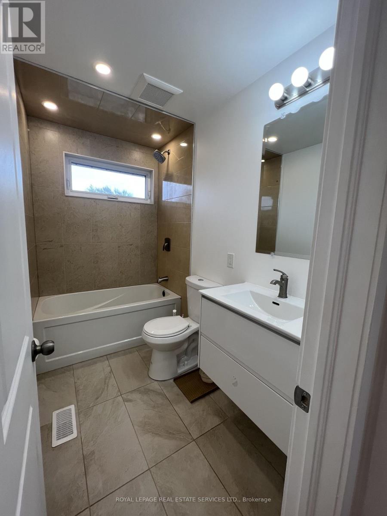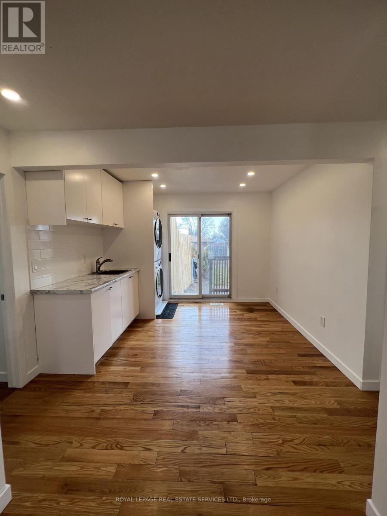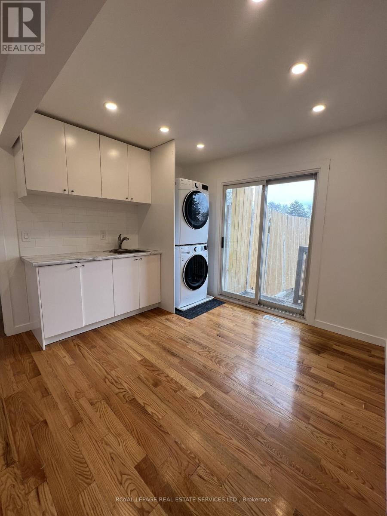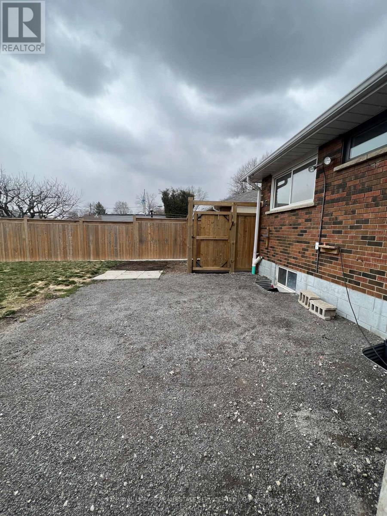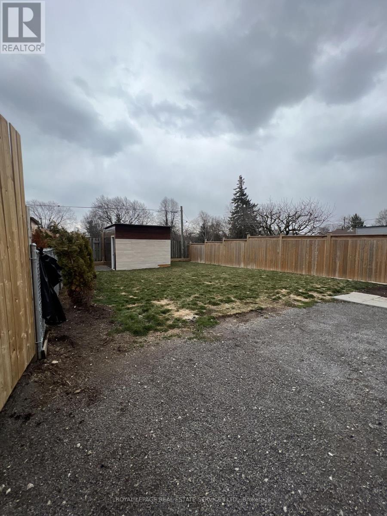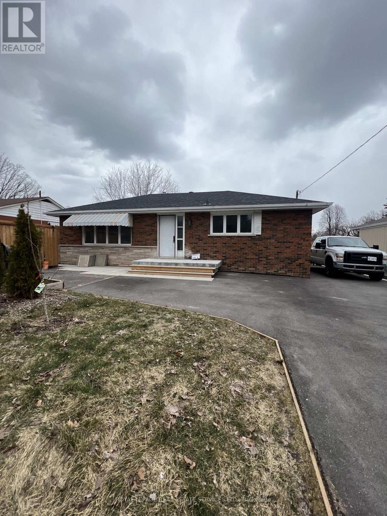Upper Level - 2202 Mount Forest Drive Burlington, Ontario L7P 1H9
$2,900 Monthly
Enjoy this cozy Mountainside property, the 3 year newly renovated Upper unit with hardwood flooring throughout. Open concept kitchen with stainless steel appliances. Enjoy this sun filled 2 bedroom home with an open concept living space. Relax in your private tree lined backyard (patio stones or turf to be added to gravel area in spring). Brand new AC, Furnace, wiring and plumbing. Fantastic area, across the street from the Mountainside Recreation Centre & Park- with an indoor swimming pool! (id:61852)
Property Details
| MLS® Number | W12006314 |
| Property Type | Single Family |
| Community Name | Mountainside |
| Features | Carpet Free, In Suite Laundry |
| ParkingSpaceTotal | 2 |
Building
| BathroomTotal | 1 |
| BedroomsAboveGround | 2 |
| BedroomsTotal | 2 |
| Age | 51 To 99 Years |
| Appliances | Dishwasher, Dryer, Stove, Washer, Refrigerator |
| ArchitecturalStyle | Bungalow |
| ConstructionStyleAttachment | Detached |
| CoolingType | Central Air Conditioning |
| ExteriorFinish | Brick |
| FoundationType | Block |
| HeatingFuel | Natural Gas |
| HeatingType | Forced Air |
| StoriesTotal | 1 |
| SizeInterior | 699.9943 - 1099.9909 Sqft |
| Type | House |
| UtilityWater | Municipal Water |
Parking
| No Garage |
Land
| Acreage | No |
| Sewer | Sanitary Sewer |
| SizeDepth | 120 Ft |
| SizeFrontage | 60 Ft |
| SizeIrregular | 60 X 120 Ft |
| SizeTotalText | 60 X 120 Ft |
Rooms
| Level | Type | Length | Width | Dimensions |
|---|---|---|---|---|
| Main Level | Kitchen | 4.04 m | 2.67 m | 4.04 m x 2.67 m |
| Main Level | Family Room | 5.26 m | 3.03 m | 5.26 m x 3.03 m |
| Main Level | Bedroom | 3.68 m | 3.66 m | 3.68 m x 3.66 m |
| Main Level | Bedroom 2 | 3.68 m | 2.69 m | 3.68 m x 2.69 m |
| Main Level | Bathroom | Measurements not available | ||
| Main Level | Laundry Room | 3.25 m | 0.23 m | 3.25 m x 0.23 m |
Interested?
Contact us for more information
Kristen Ashely Cacciotti-Sousa
Salesperson
251 North Service Rd #102
Oakville, Ontario L6M 3E7
