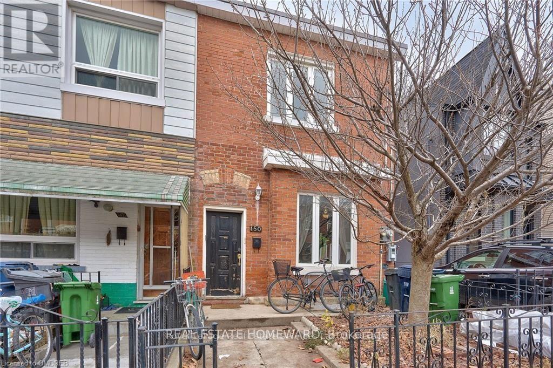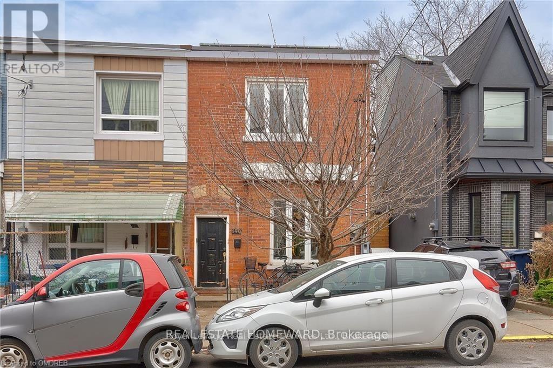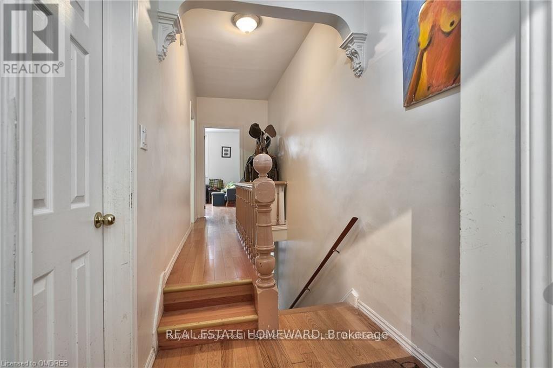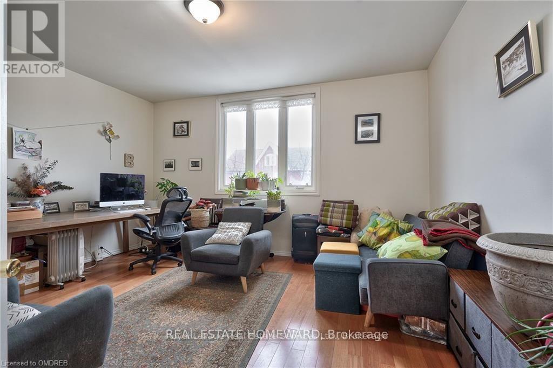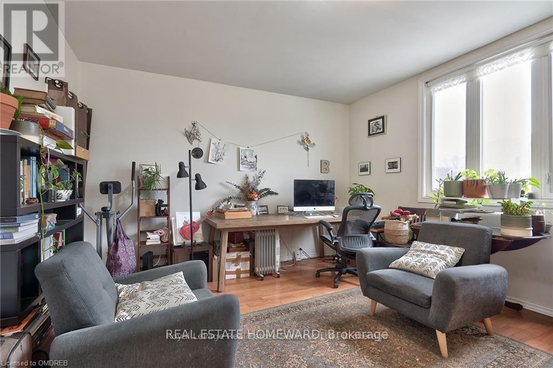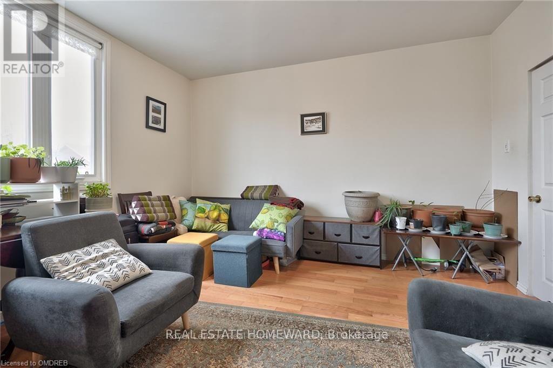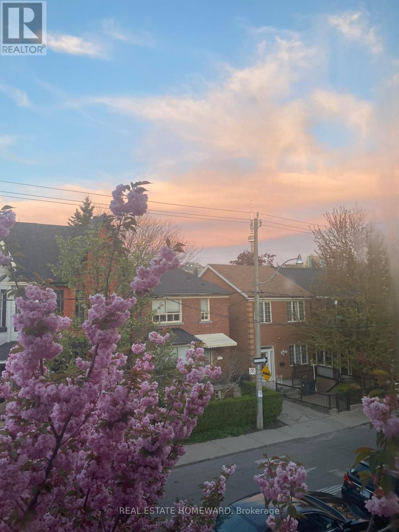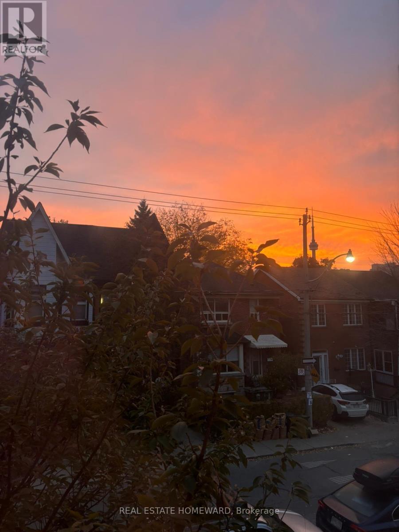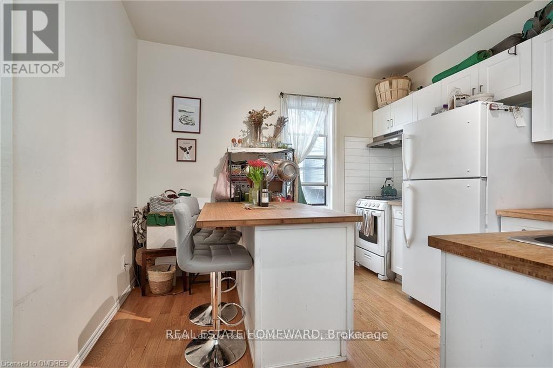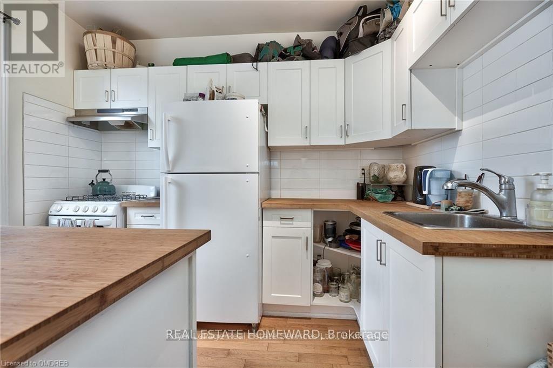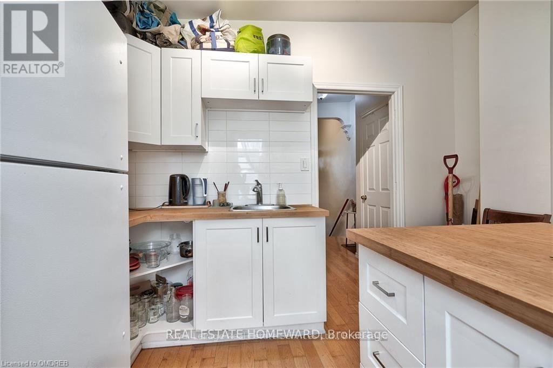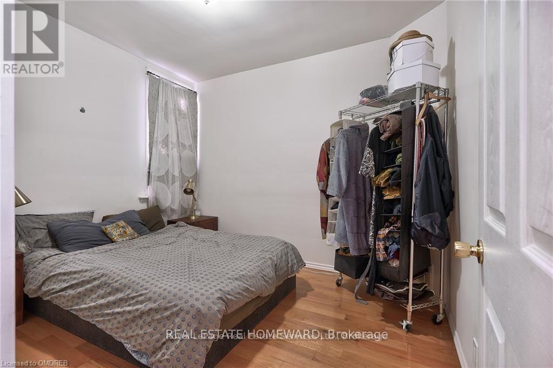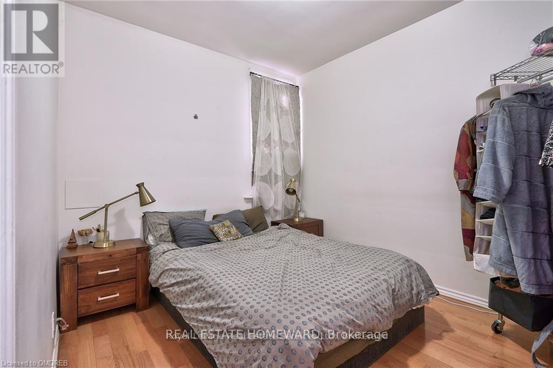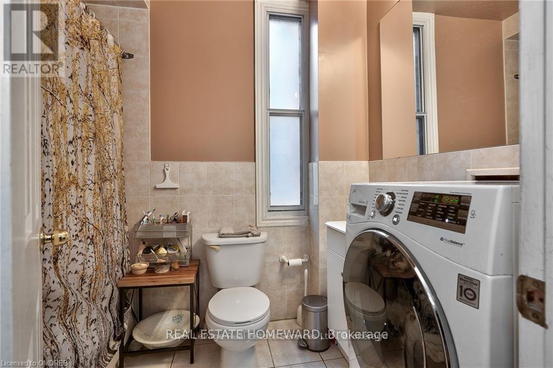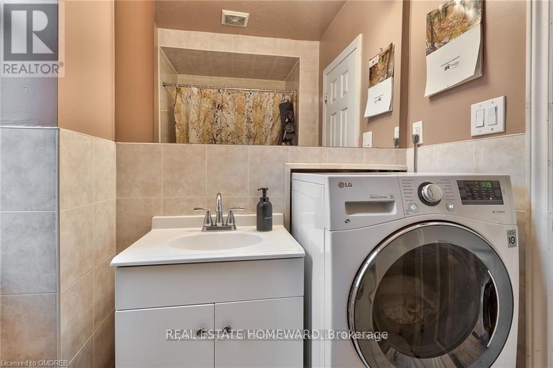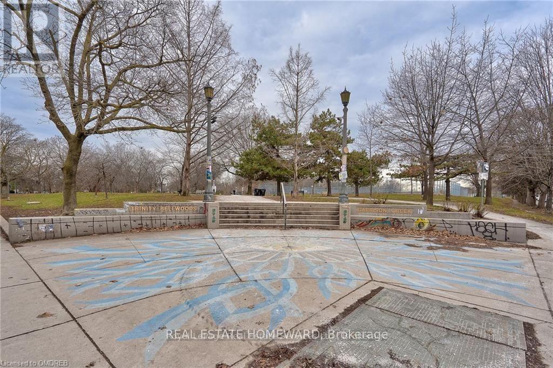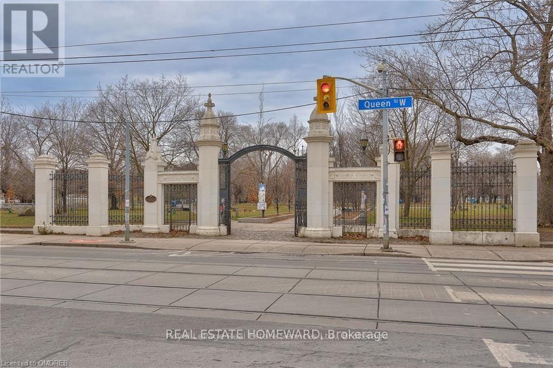Upper Level - 150 Manning Avenue Toronto, Ontario M6J 2K5
$2,500 Monthly
Excellent rental opportunity tailored for single professionals or urban couples! Situated in a highly-desired location within walking distance of Trinity Bellwoods Park, Toronto Western Hospital, public transportation, Kensington Market, trendy shops, cafes, and dining spots. Nestled in the heart of Queen West, this upper level one bedroom apartment features hardwood flooring, a spacious living area with CN Tower views, high ceilings, four-piece bathroom equipped with ensuite laundry, and an updated kitchen boasting white cabinetry, gas stove, butcher-block countertops, and an island with breakfast bar. The monthly rental fee covers all utility expenses (gas, water, hydro, A/C).Perfect for those seeking convenience in a vibrant urban setting! (id:61852)
Property Details
| MLS® Number | C12448499 |
| Property Type | Single Family |
| Community Name | Trinity-Bellwoods |
| AmenitiesNearBy | Hospital, Public Transit, Park, Schools |
| CommunityFeatures | Pet Restrictions, Community Centre |
| Easement | Unknown |
| Features | Carpet Free |
| ViewType | View |
Building
| BathroomTotal | 1 |
| BedroomsAboveGround | 1 |
| BedroomsTotal | 1 |
| Age | 100+ Years |
| BasementFeatures | Apartment In Basement |
| BasementType | N/a |
| CoolingType | Central Air Conditioning |
| ExteriorFinish | Brick |
| FlooringType | Hardwood |
| HeatingFuel | Natural Gas |
| HeatingType | Forced Air |
| StoriesTotal | 2 |
| SizeInterior | 700 - 799 Sqft |
Parking
| No Garage |
Land
| Acreage | No |
| LandAmenities | Hospital, Public Transit, Park, Schools |
Rooms
| Level | Type | Length | Width | Dimensions |
|---|---|---|---|---|
| Second Level | Living Room | 3.3 m | 3.5 m | 3.3 m x 3.5 m |
| Second Level | Kitchen | 3.5 m | 3.5 m | 3.5 m x 3.5 m |
| Second Level | Bedroom | 3.3 m | 2.6 m | 3.3 m x 2.6 m |
| Second Level | Bathroom | 2.6 m | 1.6 m | 2.6 m x 1.6 m |
Interested?
Contact us for more information
Sean Killackey
Salesperson
1858 Queen Street E.
Toronto, Ontario M4L 1H1
