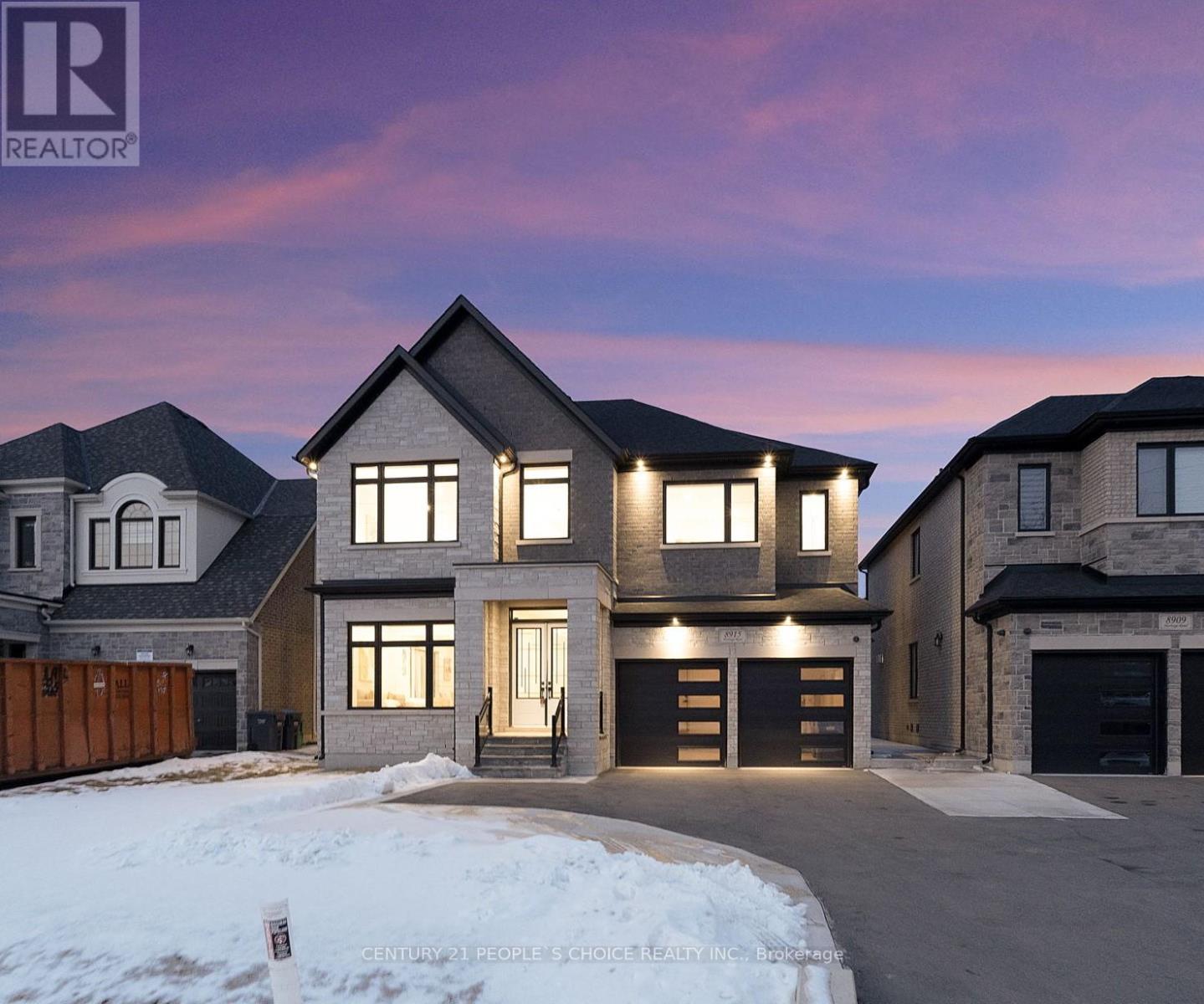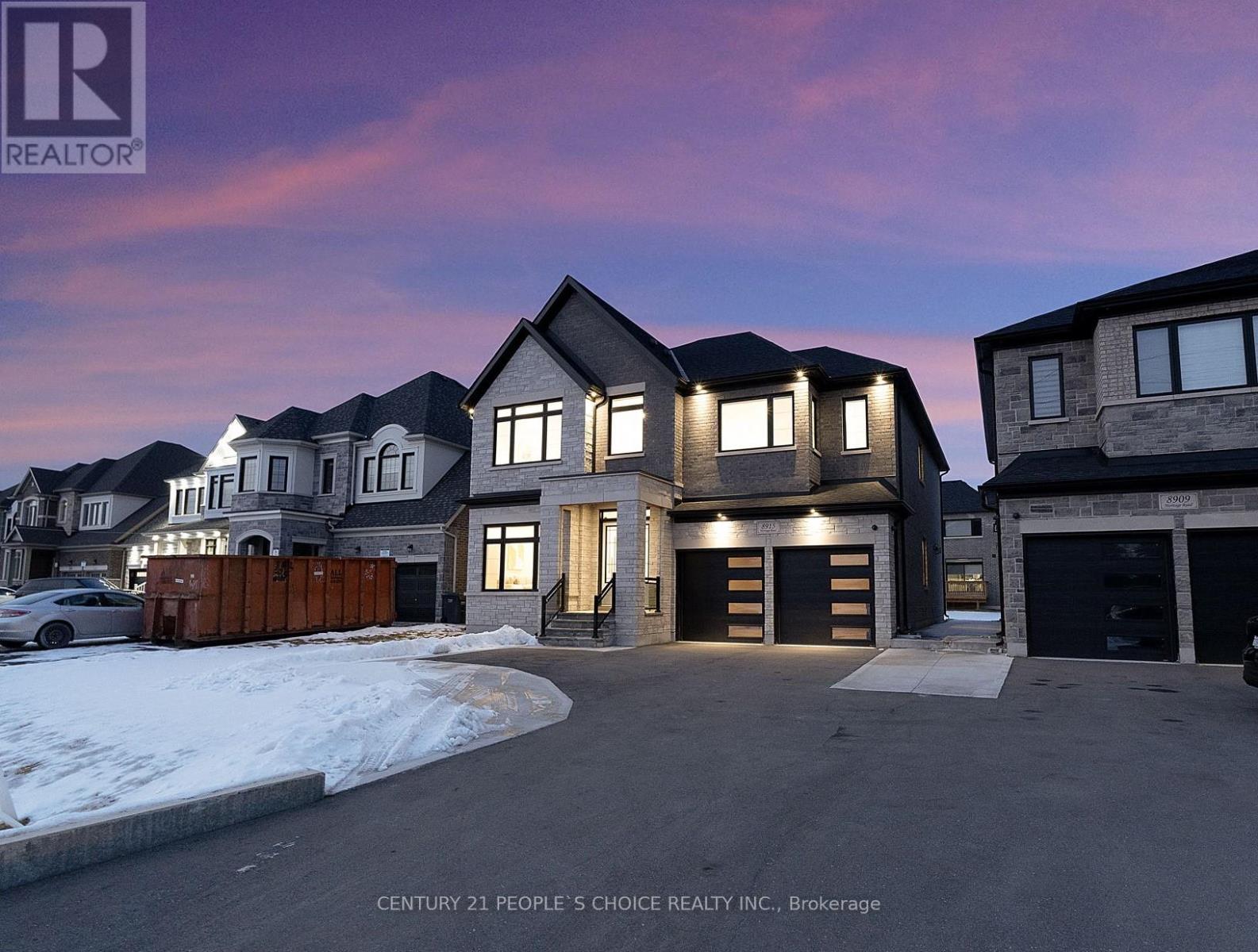Upper - 8915 Heritage Road Brampton, Ontario L6Y 0E4
5 Bedroom
7 Bathroom
3500 - 5000 sqft
Fireplace
Central Air Conditioning
Forced Air
$5,500 Monthly
Luxury custom 5 + 1 Bedroom . 2 car garage + 3 car driveway parking. Stone front + double door entry, main floor 10' ceiling, 8' high door, custom kitchen with built in appliances, quartz countertop in the kitchen & all the washrooms with frameless glass showers, all the bedrooms with ensuite, custom gas fireplace, all the washroom fixtures are upgraded. Close to 401 & 407. 2 Bedroom. Basement not included. (id:61852)
Property Details
| MLS® Number | W12444547 |
| Property Type | Single Family |
| Community Name | Bram West |
| EquipmentType | Water Heater |
| ParkingSpaceTotal | 5 |
| RentalEquipmentType | Water Heater |
Building
| BathroomTotal | 7 |
| BedroomsAboveGround | 5 |
| BedroomsTotal | 5 |
| Appliances | Central Vacuum, Dryer, Garage Door Opener, Washer |
| BasementType | None |
| ConstructionStyleAttachment | Detached |
| CoolingType | Central Air Conditioning |
| ExteriorFinish | Brick, Stone |
| FireplacePresent | Yes |
| FlooringType | Hardwood |
| FoundationType | Concrete |
| HalfBathTotal | 1 |
| HeatingFuel | Natural Gas |
| HeatingType | Forced Air |
| StoriesTotal | 2 |
| SizeInterior | 3500 - 5000 Sqft |
| Type | House |
| UtilityWater | Municipal Water |
Parking
| Garage |
Land
| Acreage | No |
| Sewer | Sanitary Sewer |
| SizeDepth | 112 Ft ,7 In |
| SizeFrontage | 50 Ft |
| SizeIrregular | 50 X 112.6 Ft |
| SizeTotalText | 50 X 112.6 Ft|under 1/2 Acre |
Rooms
| Level | Type | Length | Width | Dimensions |
|---|---|---|---|---|
| Second Level | Primary Bedroom | 3.05 m | 3.48 m | 3.05 m x 3.48 m |
| Second Level | Bedroom 2 | 5.61 m | 4.88 m | 5.61 m x 4.88 m |
| Second Level | Bedroom 3 | 4.15 m | 4.42 m | 4.15 m x 4.42 m |
| Second Level | Bedroom 4 | 3.78 m | 4.85 m | 3.78 m x 4.85 m |
| Second Level | Bedroom 5 | 3.66 m | 4.15 m | 3.66 m x 4.15 m |
| Main Level | Great Room | 5.61 m | 5.61 m | 5.61 m x 5.61 m |
| Main Level | Den | 3.9 m | 3.84 m | 3.9 m x 3.84 m |
| Main Level | Living Room | 3.66 m | 3.51 m | 3.66 m x 3.51 m |
| Main Level | Dining Room | 4.88 m | 3.66 m | 4.88 m x 3.66 m |
| Main Level | Kitchen | 5.19 m | 3.05 m | 5.19 m x 3.05 m |
| Main Level | Eating Area | 4.88 m | 3.42 m | 4.88 m x 3.42 m |
https://www.realtor.ca/real-estate/28951056/upper-8915-heritage-road-brampton-bram-west-bram-west
Interested?
Contact us for more information
Sunita Bansal
Broker
Century 21 People's Choice Realty Inc.
1780 Albion Road Unit 2 & 3
Toronto, Ontario M9V 1C1
1780 Albion Road Unit 2 & 3
Toronto, Ontario M9V 1C1



