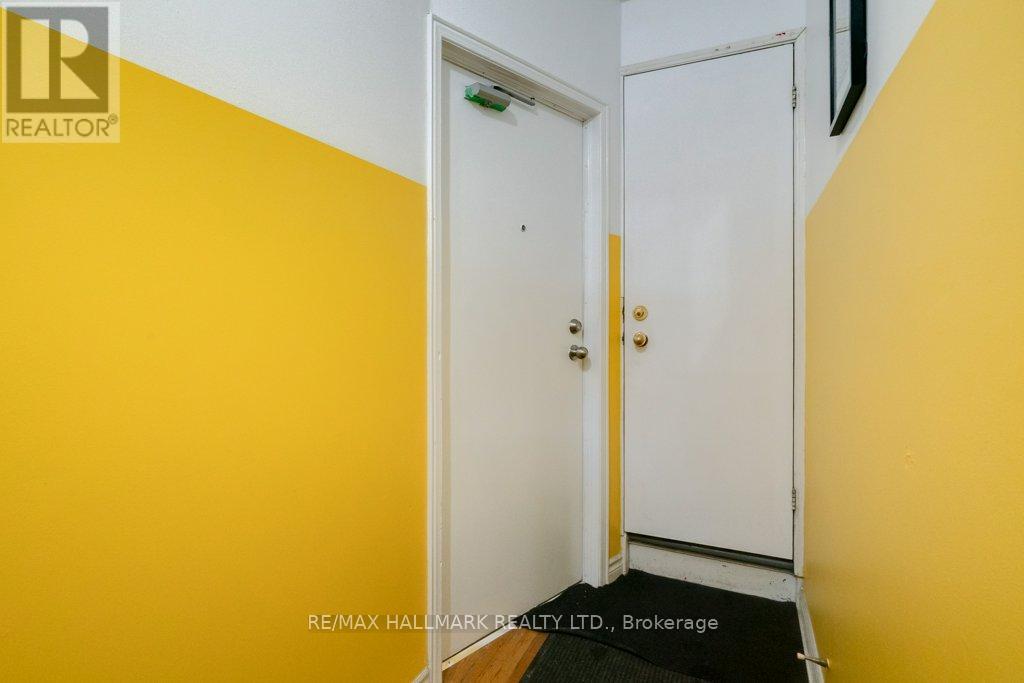Upper - 817 Pape Avenue Toronto, Ontario M4K 3T2
$1,895 Monthly
Transit literally at your doorstep and a very short walk to the Danforth. This upper suite features the entire second floor and the third floor finished attic space as a den. Wall mounted heat pumps keep every room comfortable year round. Best part, no one lives above you! None of those upstairs neighbours... you know what we mean! Check this one out before you miss it! (id:61852)
Property Details
| MLS® Number | E12152118 |
| Property Type | Single Family |
| Community Name | Danforth |
| Features | In Suite Laundry |
Building
| BathroomTotal | 1 |
| BedroomsAboveGround | 1 |
| BedroomsBelowGround | 1 |
| BedroomsTotal | 2 |
| Amenities | Separate Electricity Meters |
| ConstructionStyleAttachment | Semi-detached |
| CoolingType | Wall Unit |
| ExteriorFinish | Brick Facing |
| FoundationType | Brick |
| HeatingFuel | Electric |
| HeatingType | Heat Pump |
| StoriesTotal | 2 |
| SizeInterior | 700 - 1100 Sqft |
| Type | House |
| UtilityWater | Municipal Water |
Parking
| No Garage |
Land
| Acreage | No |
| Sewer | Sanitary Sewer |
| SizeDepth | 80 Ft |
| SizeFrontage | 16 Ft ,6 In |
| SizeIrregular | 16.5 X 80 Ft |
| SizeTotalText | 16.5 X 80 Ft |
Rooms
| Level | Type | Length | Width | Dimensions |
|---|---|---|---|---|
| Second Level | Living Room | 4.11 m | 3.2 m | 4.11 m x 3.2 m |
| Second Level | Kitchen | 3.4 m | 2.36 m | 3.4 m x 2.36 m |
| Second Level | Bedroom | 4.11 m | 3.18 m | 4.11 m x 3.18 m |
| Third Level | Den | 4.46 m | 4.46 m | 4.46 m x 4.46 m |
Utilities
| Cable | Available |
| Sewer | Installed |
https://www.realtor.ca/real-estate/28320622/upper-817-pape-avenue-toronto-danforth-danforth
Interested?
Contact us for more information
Geoffrey Patrick Grace
Salesperson
2277 Queen Street East
Toronto, Ontario M4E 1G5
Ian Alexander William Blakey
Salesperson
2277 Queen Street East
Toronto, Ontario M4E 1G5








