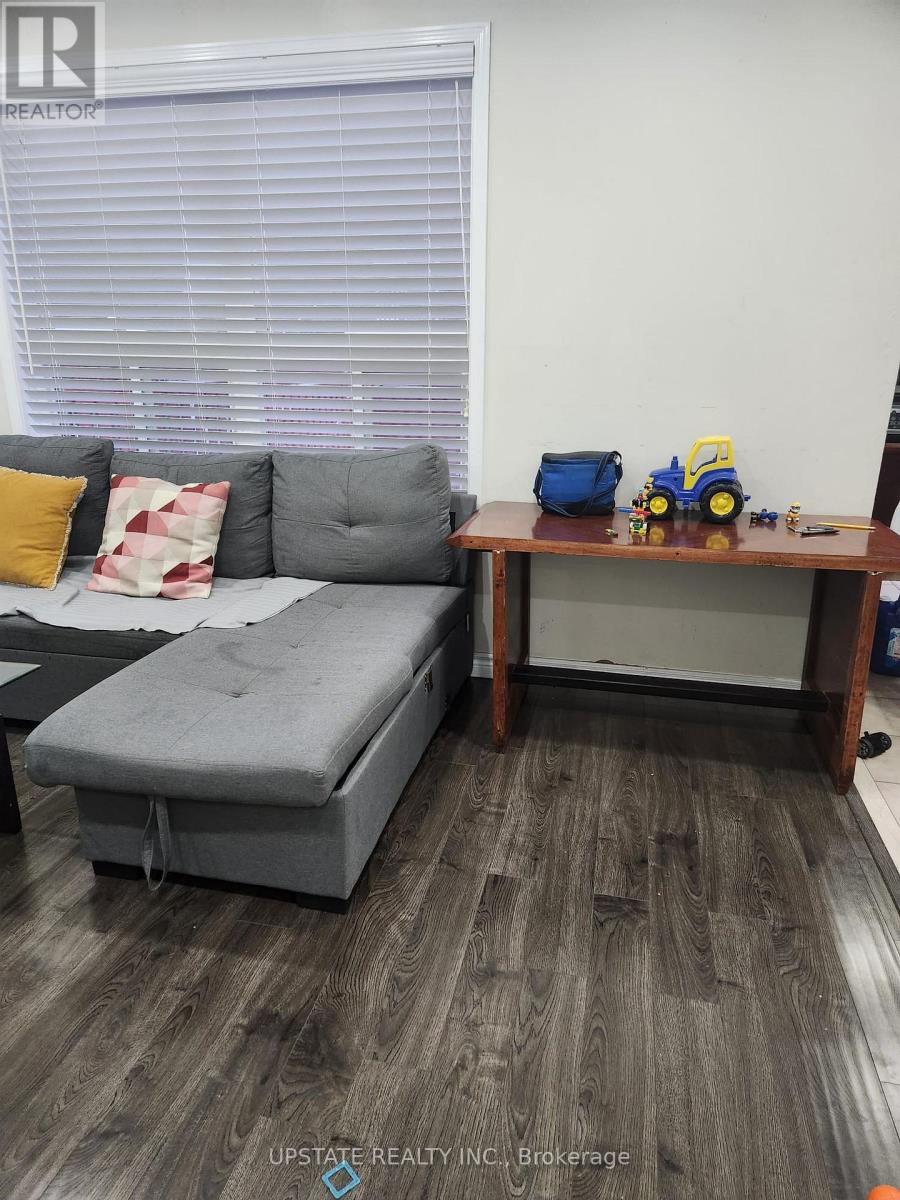Upper - 8 Topiary Lane Brampton, Ontario L7A 2K6
$2,850 Monthly
Ensuite Washroom & W/I Closet. 2 Other Spacious Bedrooms. Closer to Parks, Religious Place &Kitchen With Stainless Steel Appliances & W/O To Patio. Beautiful Primary Bedroom With 4 PcCommunity of Credit Valley. Great Spacious Layout. Laminate Floor Throughout. ImmaculateGorgeous 3 Bedroom & 3 Washroom Semi Detached House Available for Lease In Most PrestigiousGrocery Stores. Great for Commuters Near Major Highways. (id:61852)
Property Details
| MLS® Number | W11944410 |
| Property Type | Single Family |
| Community Name | Fletcher's Meadow |
| ParkingSpaceTotal | 3 |
Building
| BathroomTotal | 3 |
| BedroomsAboveGround | 3 |
| BedroomsTotal | 3 |
| ConstructionStyleAttachment | Semi-detached |
| CoolingType | Central Air Conditioning |
| ExteriorFinish | Brick |
| FlooringType | Laminate, Ceramic |
| FoundationType | Concrete |
| HalfBathTotal | 1 |
| HeatingFuel | Natural Gas |
| HeatingType | Forced Air |
| StoriesTotal | 2 |
| Type | House |
| UtilityWater | Municipal Water |
Parking
| Attached Garage |
Land
| Acreage | No |
| Sewer | Sanitary Sewer |
Rooms
| Level | Type | Length | Width | Dimensions |
|---|---|---|---|---|
| Second Level | Primary Bedroom | 4.6 m | 3.33 m | 4.6 m x 3.33 m |
| Second Level | Bedroom 2 | 3.3 m | 2.76 m | 3.3 m x 2.76 m |
| Second Level | Bedroom 3 | 3.33 m | 2.72 m | 3.33 m x 2.72 m |
| Main Level | Living Room | 4.3 m | 3.03 m | 4.3 m x 3.03 m |
| Main Level | Family Room | 4.36 m | 3.33 m | 4.36 m x 3.33 m |
| Main Level | Kitchen | 2.94 m | 2.42 m | 2.94 m x 2.42 m |
| Main Level | Eating Area | 2.96 m | 2.42 m | 2.96 m x 2.42 m |
Interested?
Contact us for more information
Rupal Ahluwalia
Salesperson
9280 Goreway Dr #211
Brampton, Ontario L6P 4N1












