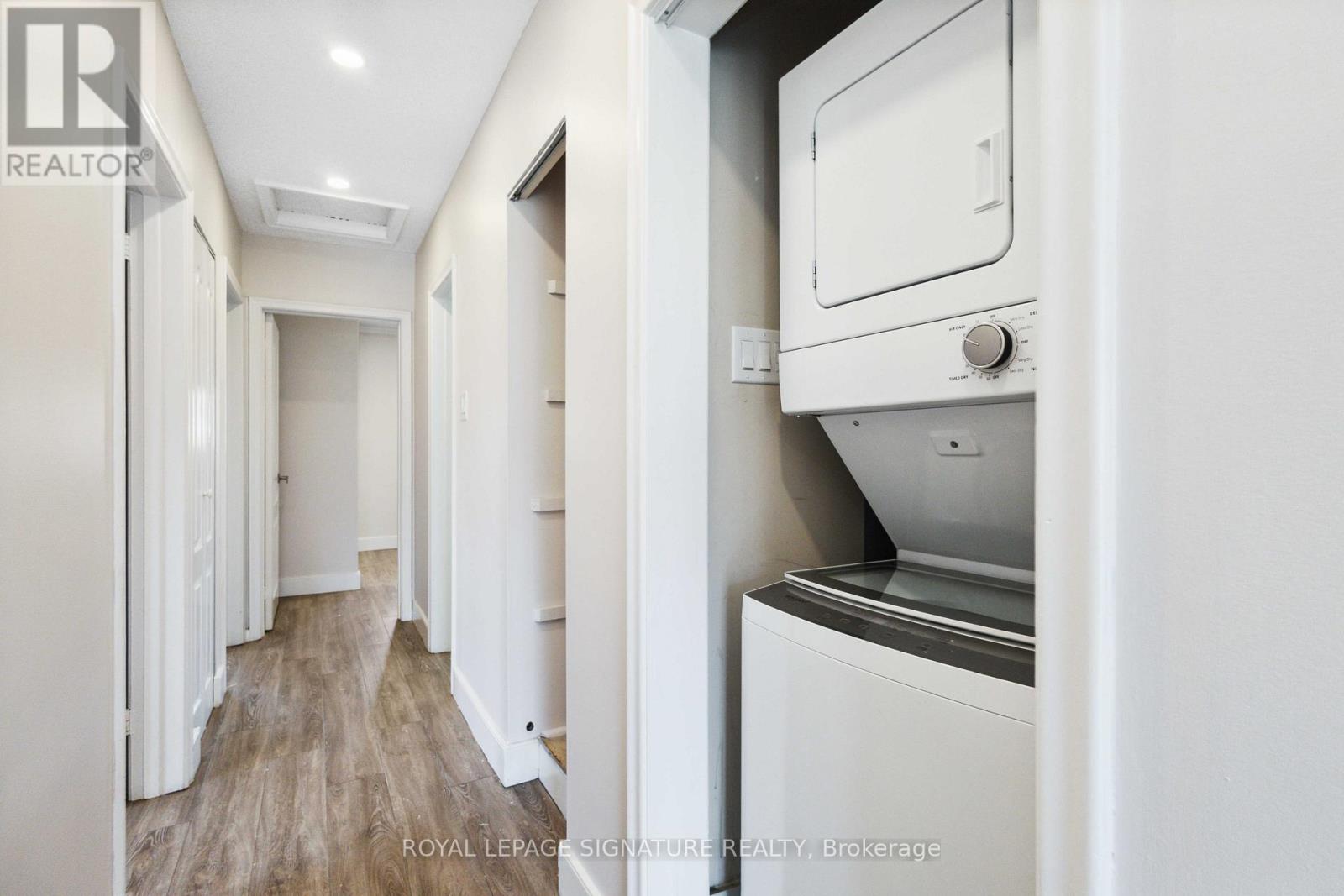Upper - 78 Sloane Avenue Toronto, Ontario M4A 2A7
$3,300 Monthly
Exceptional Lease Opportunity in Sought-After Victoria Village! Welcome to the main floor of this beautifully fully renovated 3-bedroom bungalow offering the perfect blend of comfort, style, and convenience. The spacious, sun-filled living area is highlighted by large windows that flood the space with natural light. Enjoy cooking and entertaining in the sleek, modern kitchen complete with stainless steel appliances incl. fridge, stove, microwave, dishwasher, a center island with quartz countertops, and ample cabinetry for all your storage needs. Each of the three generously sized bedrooms features large windows and exceptionally large closets. The luxurious 5-piece bathroom boasts a double vanity with quartz counters, a glass-enclosed shower, and elegant finishes throughout. Unit includes ensuite laundry, 1 garage and 1 driveway parking spot, plus a beautifully landscaped backyard with a private patio perfect for relaxing or entertaining! Unbeatable location! Just steps from the future Eglinton Crosstown LRT (Sloane Station) and only 3 minutes to the DVP, making your daily commute quick and easy. Tenant Responsible for 60% of Utilities. (id:61852)
Property Details
| MLS® Number | C12094195 |
| Property Type | Single Family |
| Community Name | Victoria Village |
| AmenitiesNearBy | Park, Schools, Public Transit |
| Features | Carpet Free |
| ParkingSpaceTotal | 2 |
| Structure | Patio(s), Shed |
Building
| BathroomTotal | 1 |
| BedroomsAboveGround | 3 |
| BedroomsTotal | 3 |
| Appliances | Dishwasher, Dryer, Hood Fan, Microwave, Stove, Washer, Window Coverings, Refrigerator |
| ArchitecturalStyle | Bungalow |
| ConstructionStyleAttachment | Detached |
| CoolingType | Central Air Conditioning |
| ExteriorFinish | Brick, Stone |
| FlooringType | Laminate |
| FoundationType | Concrete |
| HeatingFuel | Natural Gas |
| HeatingType | Forced Air |
| StoriesTotal | 1 |
| Type | House |
| UtilityWater | Municipal Water |
Parking
| Garage |
Land
| Acreage | No |
| FenceType | Fenced Yard |
| LandAmenities | Park, Schools, Public Transit |
| LandscapeFeatures | Landscaped |
| Sewer | Sanitary Sewer |
| SizeDepth | 142 Ft |
| SizeFrontage | 51 Ft |
| SizeIrregular | 51 X 142 Ft |
| SizeTotalText | 51 X 142 Ft |
Rooms
| Level | Type | Length | Width | Dimensions |
|---|---|---|---|---|
| Main Level | Foyer | 1.95 m | 1.88 m | 1.95 m x 1.88 m |
| Main Level | Kitchen | 3.62 m | 3.06 m | 3.62 m x 3.06 m |
| Main Level | Living Room | 5.48 m | 3.44 m | 5.48 m x 3.44 m |
| Main Level | Dining Room | 3.43 m | 3.09 m | 3.43 m x 3.09 m |
| Main Level | Primary Bedroom | 4.1 m | 3.46 m | 4.1 m x 3.46 m |
| Main Level | Bedroom 2 | 3.53 m | 3.02 m | 3.53 m x 3.02 m |
| Main Level | Bedroom 3 | 3.1 m | 3.06 m | 3.1 m x 3.06 m |
| Main Level | Laundry Room | 0.9 m | 0.9 m | 0.9 m x 0.9 m |
Interested?
Contact us for more information
Ira Kalemi
Broker
8 Sampson Mews Suite 201 The Shops At Don Mills
Toronto, Ontario M3C 0H5
Anna Kalemi
Salesperson
8 Sampson Mews Suite 201 The Shops At Don Mills
Toronto, Ontario M3C 0H5



















