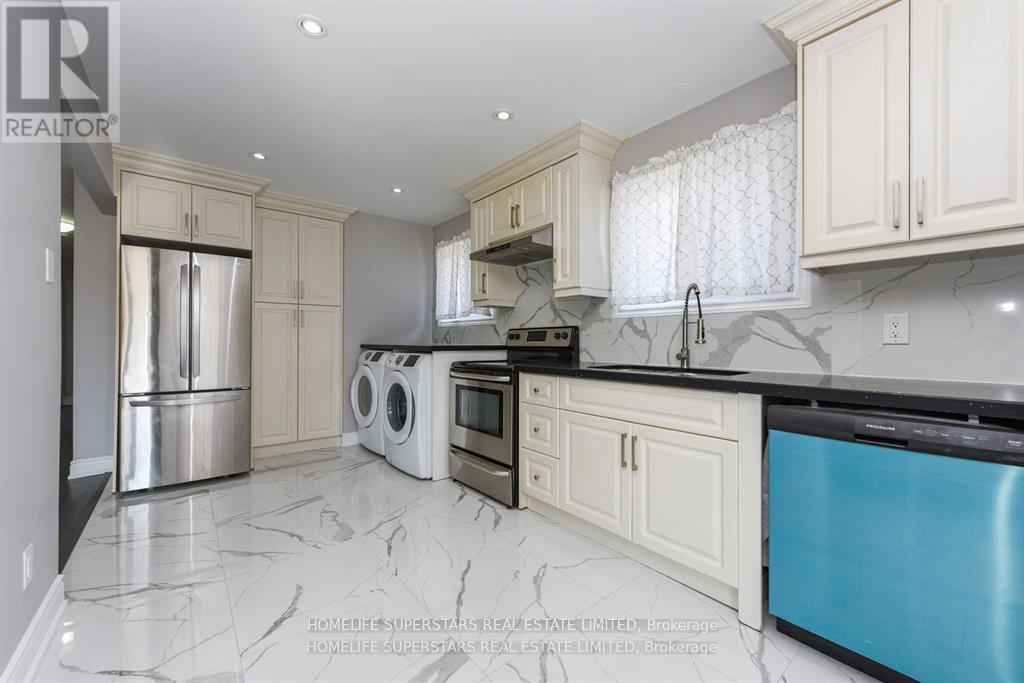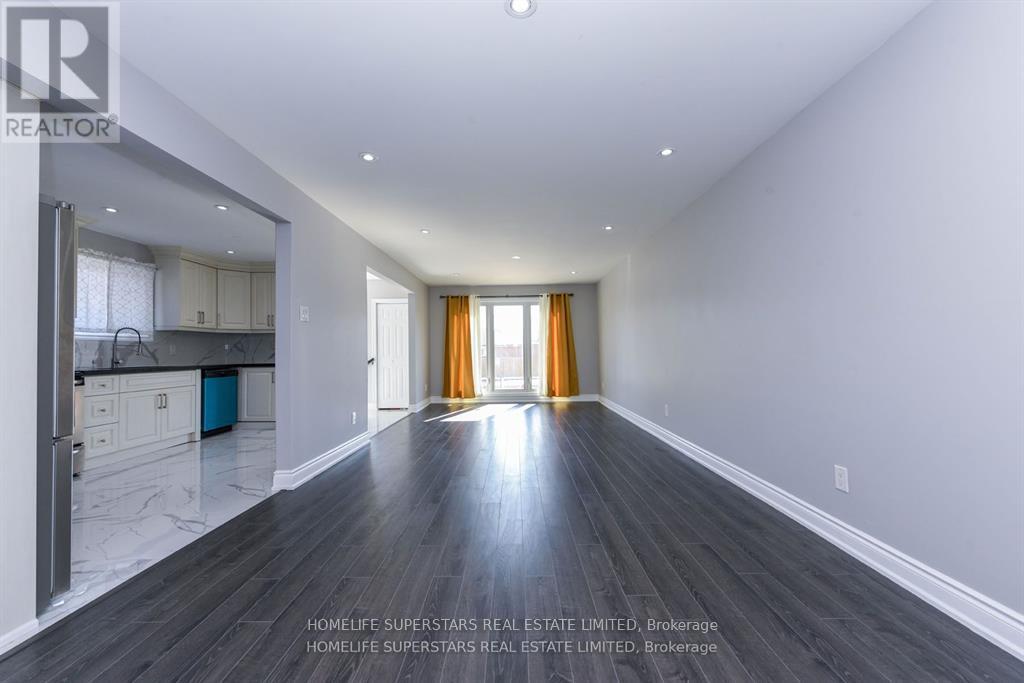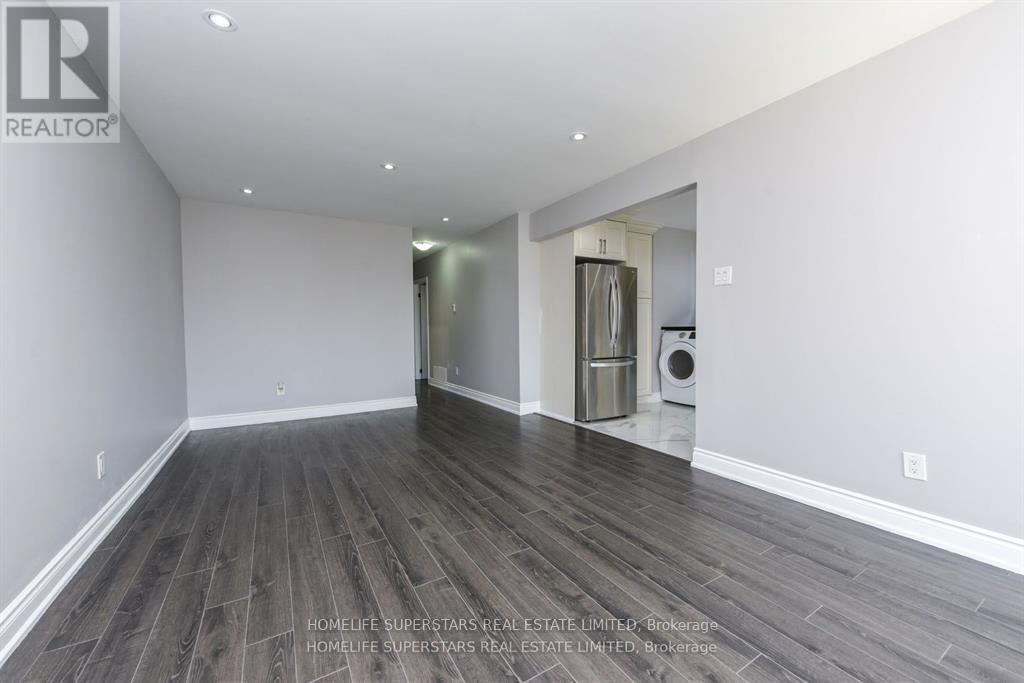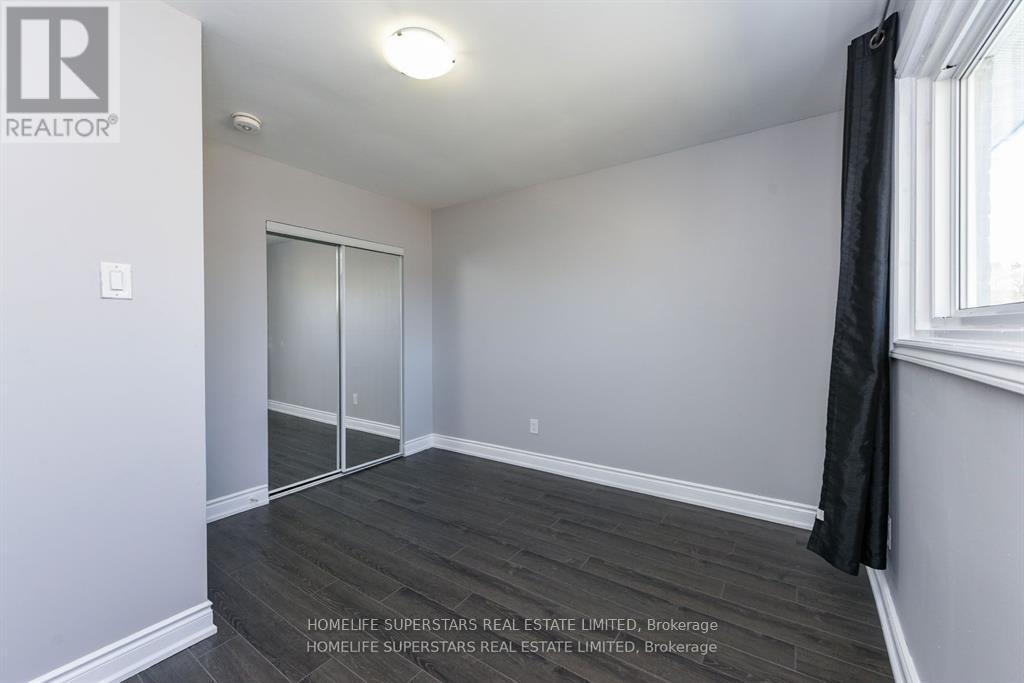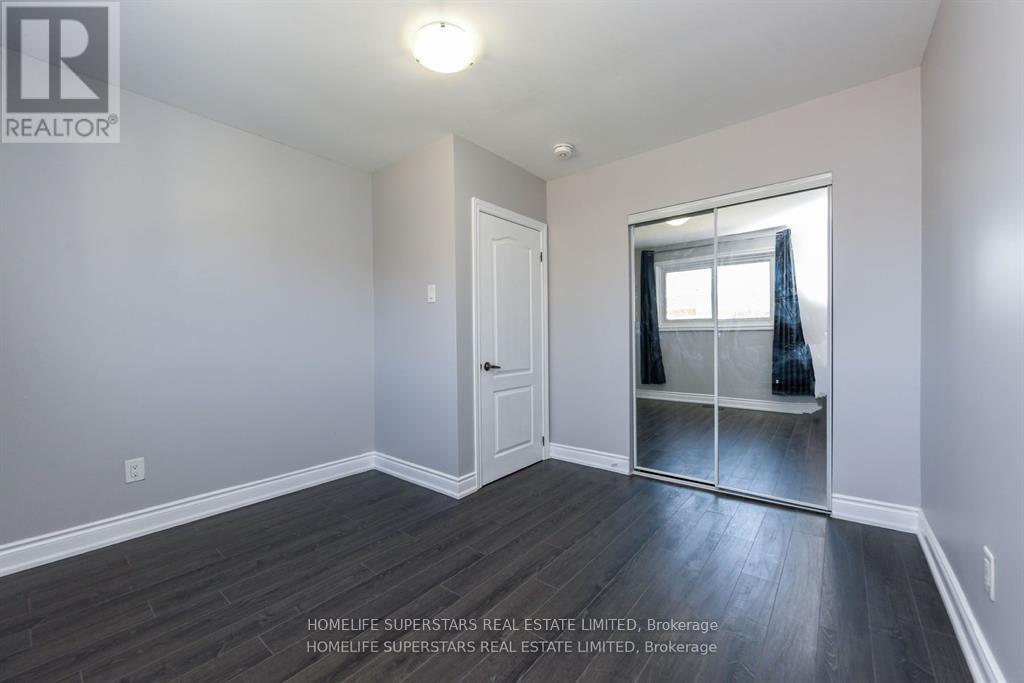(Upper) - 76 Flowertown Avenue Brampton, Ontario L6X 2K7
$2,600 Monthly
Stunning Renovated Semi-Detached Bungalow (UPPER) with One 4Pc Bath & Two Surface Parkings on the East Side of the Driveway. This immaculate Newer kitchen, ensuite laundry, perfect for a growing family. The main level boasts a beautifully updated 3-bedroom layout with an open-concept design, modern pot lights throughout, and a built-in dishwasher. Air conditioning, Bus on the street, Very close to Sheridan College, Brampton GO, Shopping, Brampton Downtown. Close to schools. Family neighborhood.Tenant will have to purchase the Tenant Liability Insurance for their personal contents, provide proof of it to the Landlord before commencement of the lease and maintain it at all times during occupancy. (id:61852)
Property Details
| MLS® Number | W12157376 |
| Property Type | Single Family |
| Community Name | Northwood Park |
| ParkingSpaceTotal | 2 |
Building
| BathroomTotal | 1 |
| BedroomsAboveGround | 3 |
| BedroomsTotal | 3 |
| Appliances | Range, Dishwasher, Dryer, Microwave, Stove, Washer, Refrigerator |
| ArchitecturalStyle | Bungalow |
| ConstructionStyleAttachment | Semi-detached |
| CoolingType | Central Air Conditioning |
| ExteriorFinish | Brick |
| FlooringType | Laminate, Ceramic |
| FoundationType | Concrete |
| HeatingFuel | Natural Gas |
| HeatingType | Forced Air |
| StoriesTotal | 1 |
| SizeInterior | 1100 - 1500 Sqft |
| Type | House |
| UtilityWater | Municipal Water |
Parking
| No Garage |
Land
| Acreage | No |
| Sewer | Sanitary Sewer |
| SizeDepth | 100 Ft |
| SizeFrontage | 30 Ft |
| SizeIrregular | 30 X 100 Ft |
| SizeTotalText | 30 X 100 Ft |
Rooms
| Level | Type | Length | Width | Dimensions |
|---|---|---|---|---|
| Upper Level | Living Room | 7.9 m | 3.45 m | 7.9 m x 3.45 m |
| Upper Level | Dining Room | 7.9 m | 3.45 m | 7.9 m x 3.45 m |
| Upper Level | Kitchen | 5.32 m | 2.75 m | 5.32 m x 2.75 m |
| Upper Level | Primary Bedroom | 3.3 m | 3.3 m | 3.3 m x 3.3 m |
| Upper Level | Bedroom 2 | 2.95 m | 2.77 m | 2.95 m x 2.77 m |
| Upper Level | Bedroom 3 | 3.3 m | 2.77 m | 3.3 m x 2.77 m |
| Upper Level | Laundry Room | 5.32 m | 2.75 m | 5.32 m x 2.75 m |
Interested?
Contact us for more information
Prem Sagar Dhawan
Broker
102-23 Westmore Drive
Toronto, Ontario M9V 3Y7
