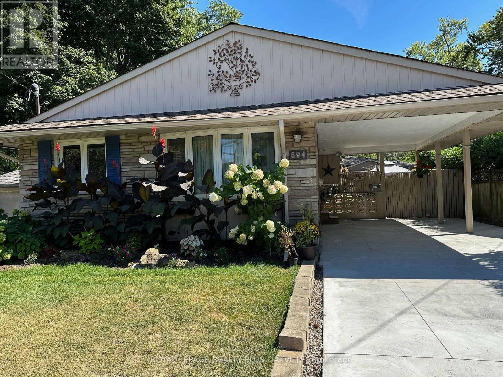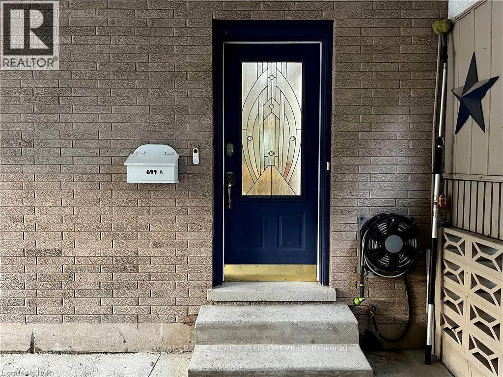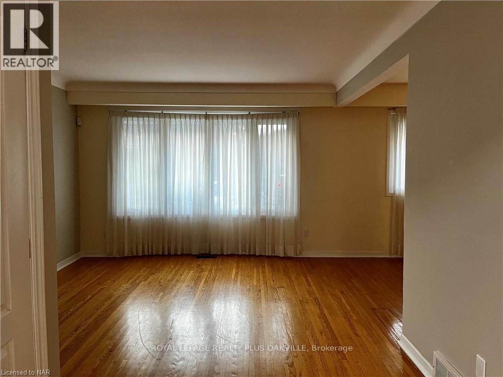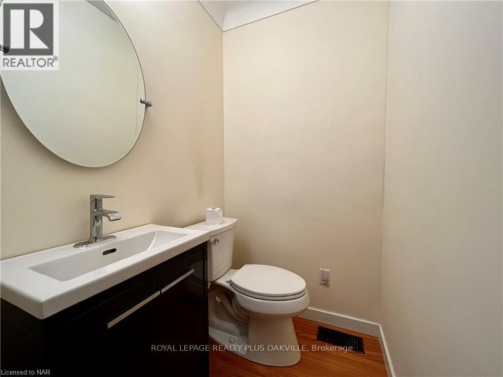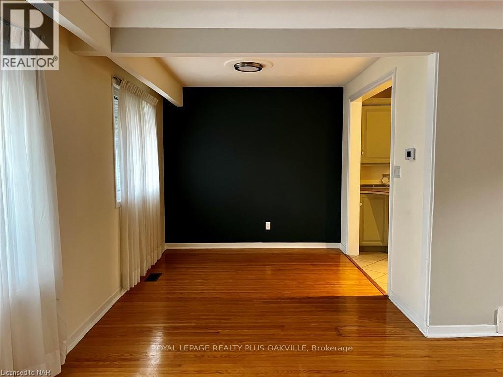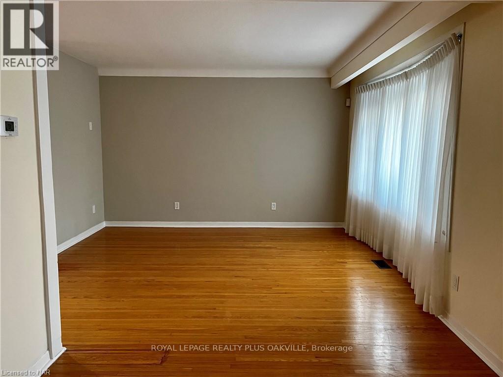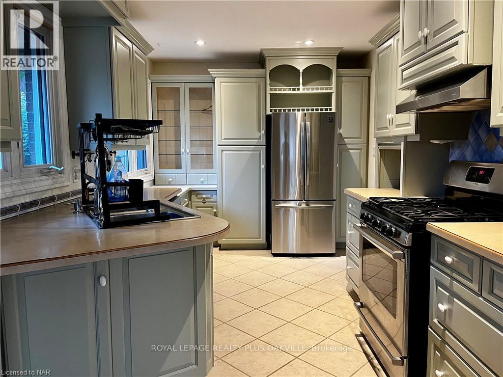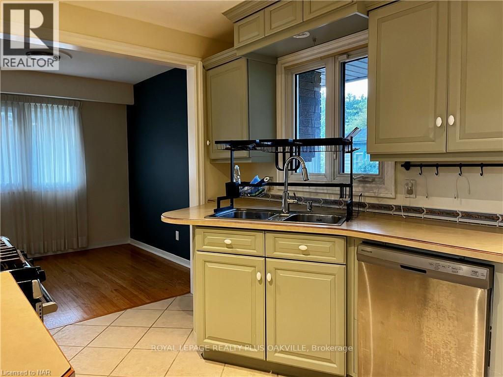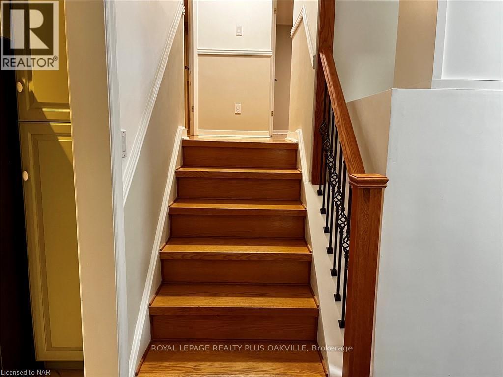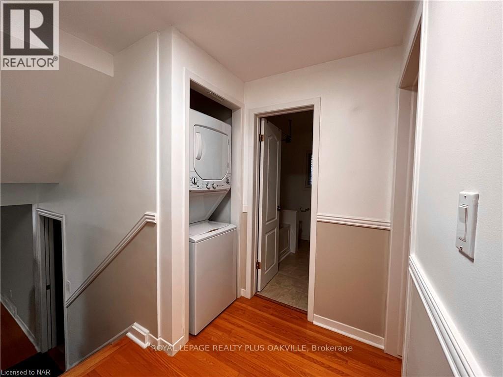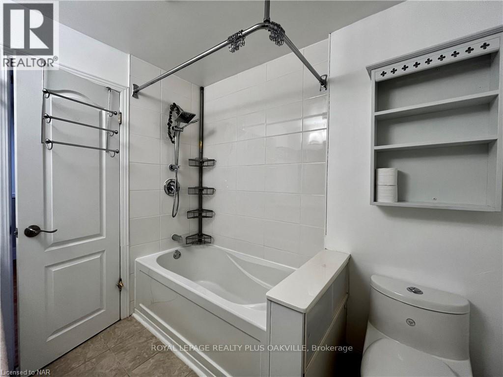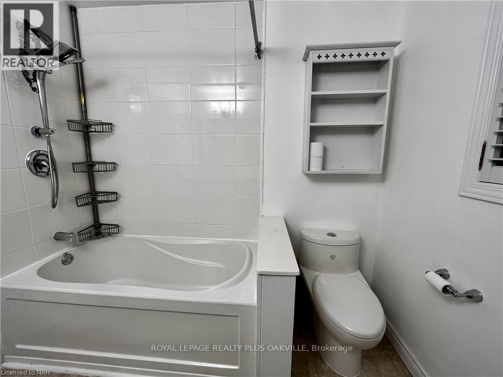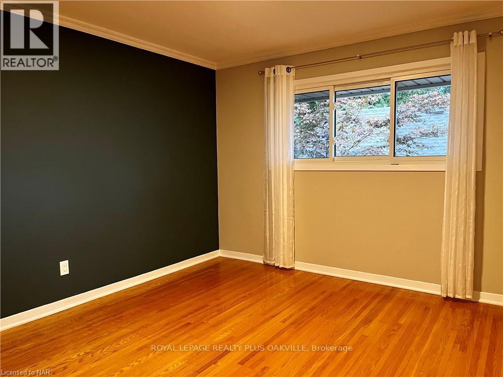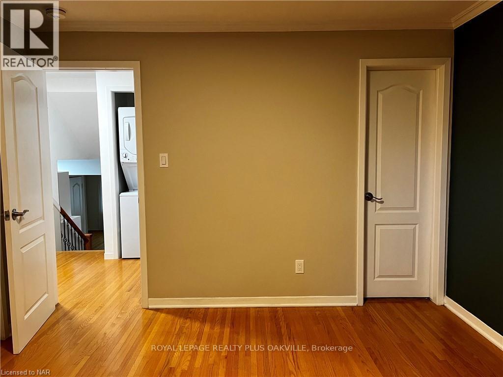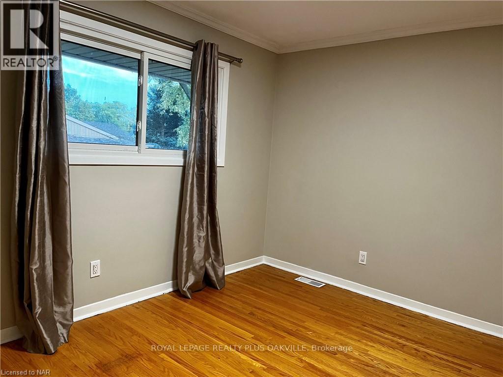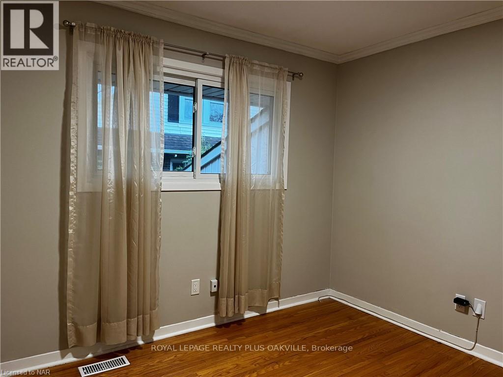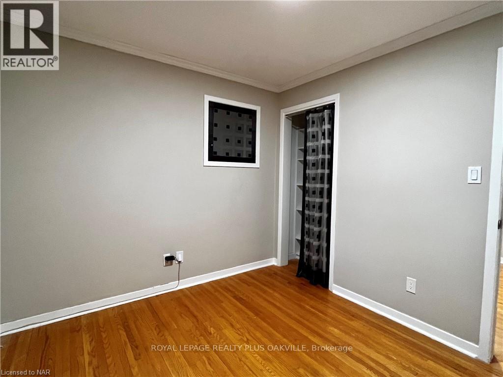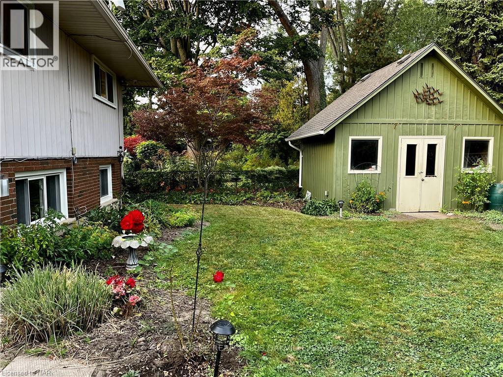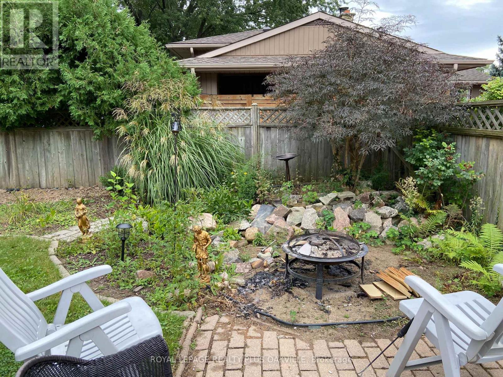Upper - 694 Niagara Street St. Catharines, Ontario L2M 3R9
$2,375 Monthly
Sundrenched detached offering upper 2 levels for lease! 3 Bedrooms 1 + 1/2 Bath! North-End of St. Catharines. Quiet neighbourhood and close to schools, this home is ideal for young families! Lovely lush and private yard with perennial gardens and large sheds! The area features several trails and walking paths, notably the Canal Path, Walkers Creek Trail and Waterfront Trail! Over 1,100 sqft with a spacious living/dining room, 3 bedrooms each with their own closet organizer! The Kitchen has a gas stove, stainless steel dishwasher and fridge, dual sink and plenty of cupboard space. Outside you'll notice a brand new concrete driveway with carport perfect for winter - driveway fits 2 cars for upper level tenant. Shared yard with quiet and lovely lower level new tenants. Minutes to QEW & lake! (id:61852)
Property Details
| MLS® Number | X12124256 |
| Property Type | Single Family |
| Community Name | 441 - Bunting/Linwell |
| CommunicationType | High Speed Internet |
| ParkingSpaceTotal | 2 |
Building
| BathroomTotal | 2 |
| BedroomsAboveGround | 3 |
| BedroomsTotal | 3 |
| Age | 51 To 99 Years |
| Appliances | Dryer, Stove, Washer, Window Coverings, Refrigerator |
| ConstructionStyleAttachment | Detached |
| ConstructionStyleSplitLevel | Backsplit |
| CoolingType | Central Air Conditioning |
| ExteriorFinish | Aluminum Siding, Brick |
| FlooringType | Hardwood, Ceramic |
| FoundationType | Poured Concrete |
| HalfBathTotal | 1 |
| HeatingFuel | Natural Gas |
| HeatingType | Forced Air |
| Type | House |
| UtilityWater | Municipal Water |
Parking
| Carport | |
| No Garage |
Land
| Acreage | No |
| Sewer | Sanitary Sewer |
| SizeDepth | 106 Ft ,4 In |
| SizeFrontage | 54 Ft ,10 In |
| SizeIrregular | 54.87 X 106.39 Ft |
| SizeTotalText | 54.87 X 106.39 Ft|under 1/2 Acre |
Rooms
| Level | Type | Length | Width | Dimensions |
|---|---|---|---|---|
| Second Level | Primary Bedroom | 3.6 m | 3.4 m | 3.6 m x 3.4 m |
| Second Level | Bedroom 2 | 3.74 m | 2.7 m | 3.74 m x 2.7 m |
| Second Level | Bedroom 3 | 3.05 m | 2.7 m | 3.05 m x 2.7 m |
| Second Level | Bathroom | Measurements not available | ||
| Second Level | Laundry Room | Measurements not available | ||
| Main Level | Living Room | 3.84 m | 3.55 m | 3.84 m x 3.55 m |
| Main Level | Dining Room | 2.94 m | 2.65 m | 2.94 m x 2.65 m |
| Main Level | Kitchen | 4.45 m | 2.75 m | 4.45 m x 2.75 m |
| Main Level | Bathroom | Measurements not available |
Interested?
Contact us for more information
Stacey Robinson
Broker
2347 Lakeshore Rd W # 2
Oakville, Ontario L6L 1H4
