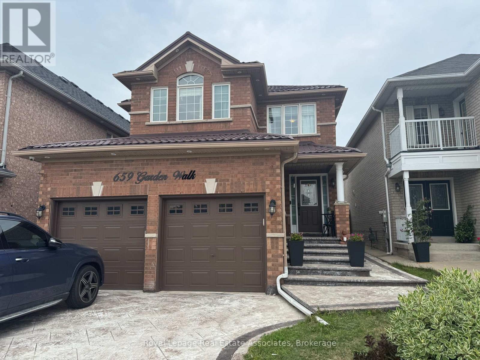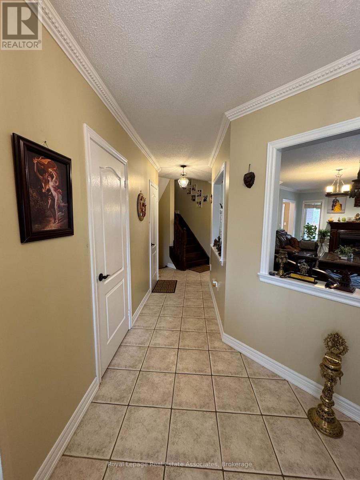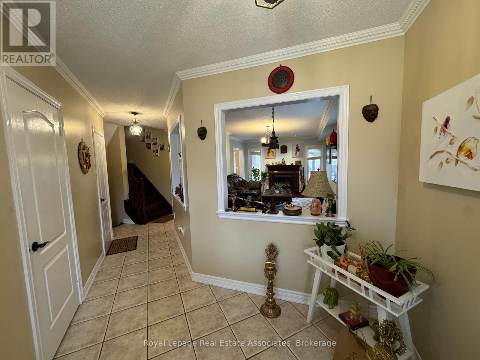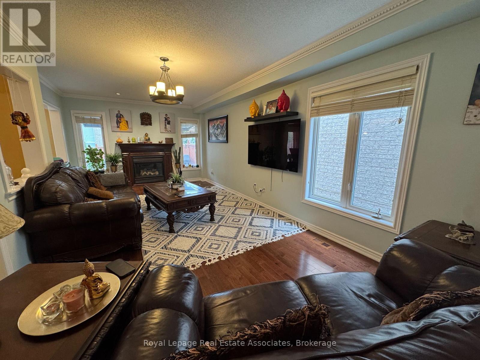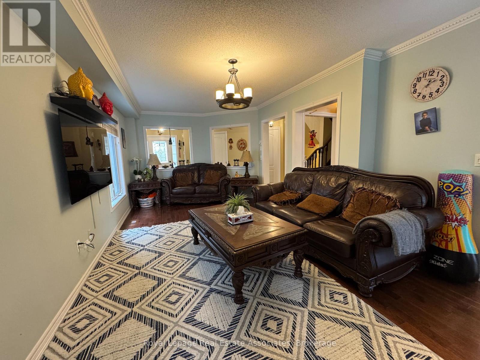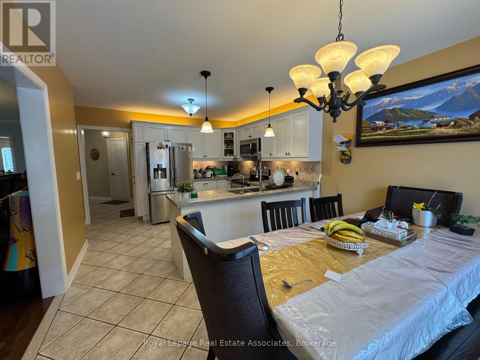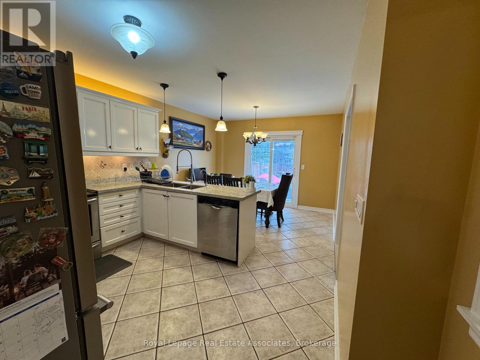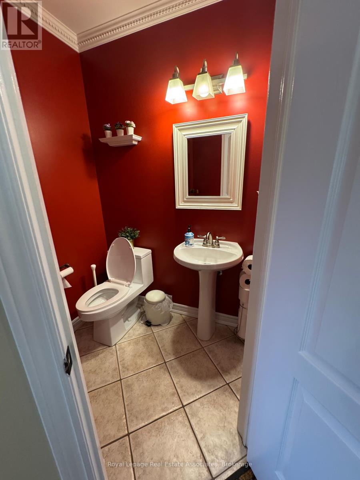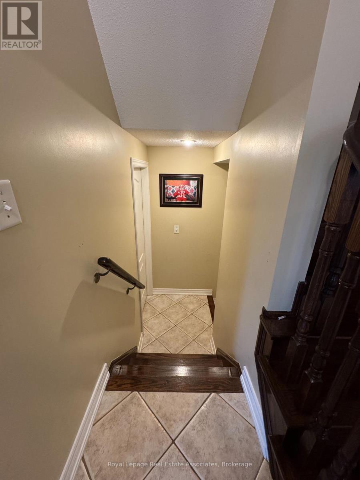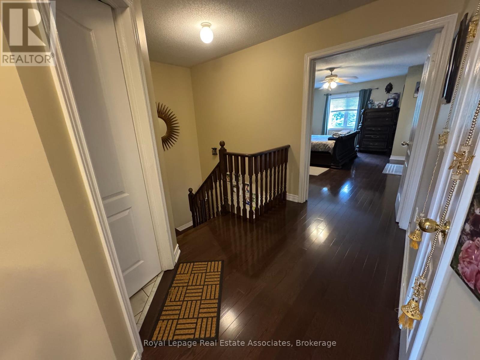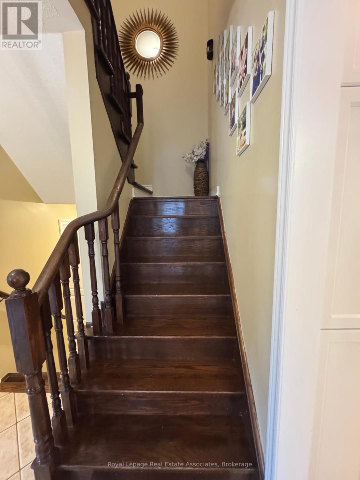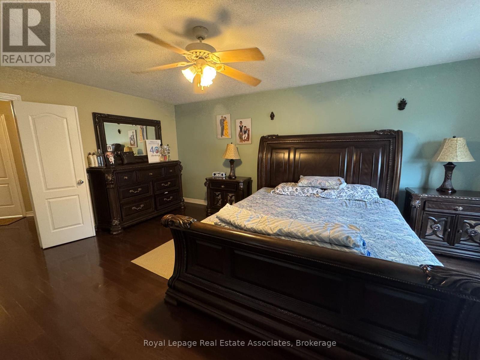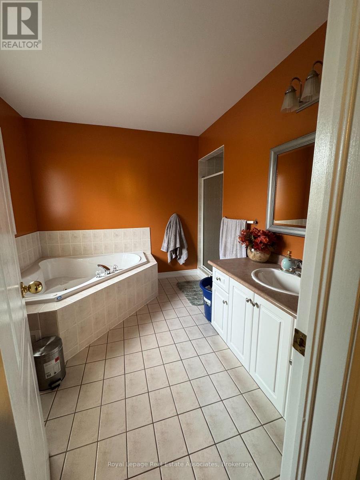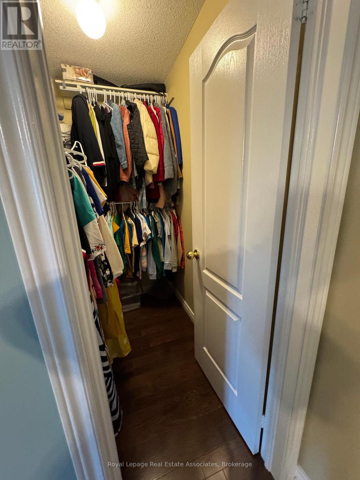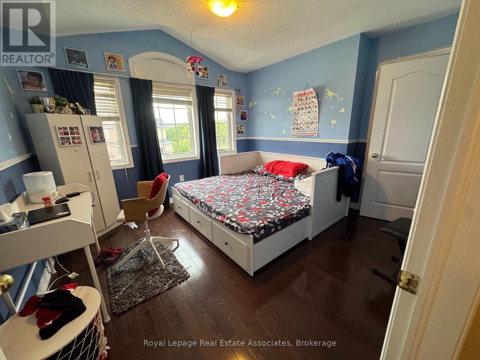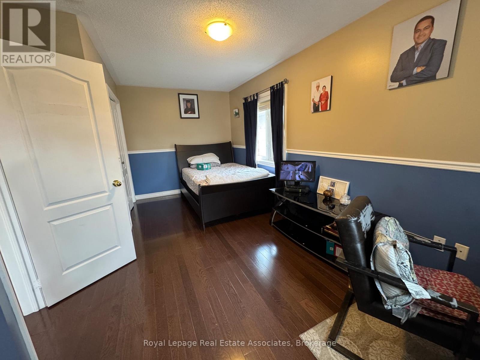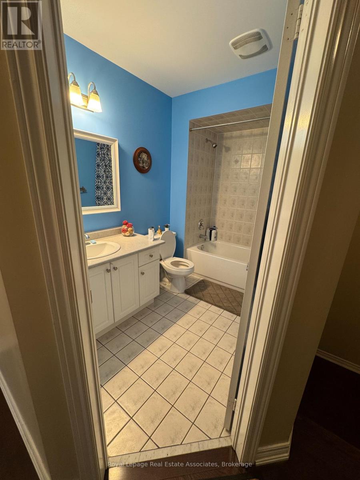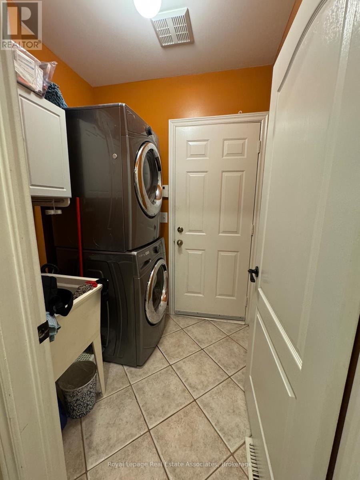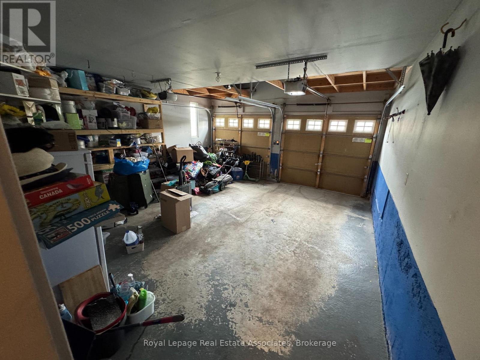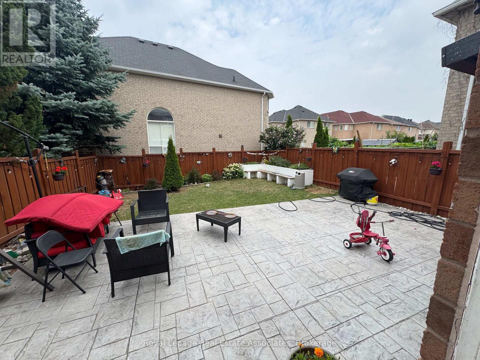Upper - 659 Garden Walk Mississauga, Ontario L5W 1V9
3 Bedroom
3 Bathroom
1500 - 2000 sqft
Fireplace
Central Air Conditioning
Forced Air
$3,500 Monthly
Beautiful Upper Floor Home For Lease In Sought-After Meadowvale Village! Bright, spacious and fully furnished, this home offers a functional layout with elegant finishes, garage access, and 3 parking spaces. Conveniently located close to schools, parks, shopping, and major highways. AAA Tenants Only. (id:61852)
Property Details
| MLS® Number | W12356596 |
| Property Type | Single Family |
| Neigbourhood | Meadowvale Village |
| Community Name | Meadowvale Village |
| EquipmentType | Water Heater |
| Features | Carpet Free |
| ParkingSpaceTotal | 3 |
| RentalEquipmentType | Water Heater |
Building
| BathroomTotal | 3 |
| BedroomsAboveGround | 3 |
| BedroomsTotal | 3 |
| Age | 6 To 15 Years |
| Appliances | Dishwasher, Dryer, Microwave, Stove, Washer, Window Coverings, Refrigerator |
| ConstructionStyleAttachment | Detached |
| CoolingType | Central Air Conditioning |
| ExteriorFinish | Brick |
| FireplacePresent | Yes |
| FlooringType | Porcelain Tile, Hardwood |
| FoundationType | Poured Concrete |
| HalfBathTotal | 1 |
| HeatingFuel | Natural Gas |
| HeatingType | Forced Air |
| StoriesTotal | 2 |
| SizeInterior | 1500 - 2000 Sqft |
| Type | House |
| UtilityWater | Municipal Water |
Parking
| Attached Garage | |
| Garage |
Land
| Acreage | No |
| Sewer | Sanitary Sewer |
| SizeDepth | 94 Ft ,7 In |
| SizeFrontage | 32 Ft ,2 In |
| SizeIrregular | 32.2 X 94.6 Ft |
| SizeTotalText | 32.2 X 94.6 Ft |
Rooms
| Level | Type | Length | Width | Dimensions |
|---|---|---|---|---|
| Second Level | Primary Bedroom | 5.79 m | 4.26 m | 5.79 m x 4.26 m |
| Second Level | Bedroom 2 | 3.47 m | 3.35 m | 3.47 m x 3.35 m |
| Second Level | Bedroom 3 | 5.79 m | 3.35 m | 5.79 m x 3.35 m |
| Main Level | Kitchen | 3.53 m | 3.04 m | 3.53 m x 3.04 m |
| Main Level | Eating Area | 3.53 m | 2.74 m | 3.53 m x 2.74 m |
| Main Level | Living Room | 3.65 m | 2.98 m | 3.65 m x 2.98 m |
| Main Level | Dining Room | 3.35 m | 4.08 m | 3.35 m x 4.08 m |
Interested?
Contact us for more information
Vishal Balani
Salesperson
Royal LePage Real Estate Associates
7145 West Credit Ave B1 #100
Mississauga, Ontario L5N 6J7
7145 West Credit Ave B1 #100
Mississauga, Ontario L5N 6J7
Bharat Kumar Sharma
Broker
Royal LePage Real Estate Associates
7145 West Credit Ave B1 #100
Mississauga, Ontario L5N 6J7
7145 West Credit Ave B1 #100
Mississauga, Ontario L5N 6J7
