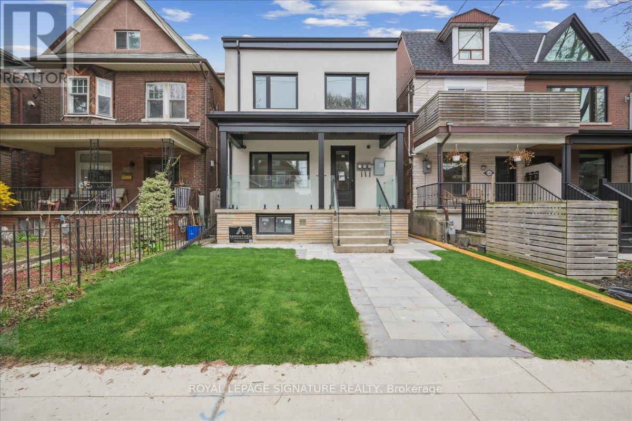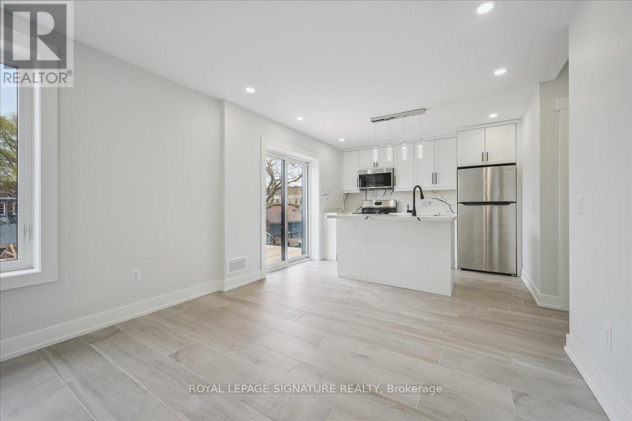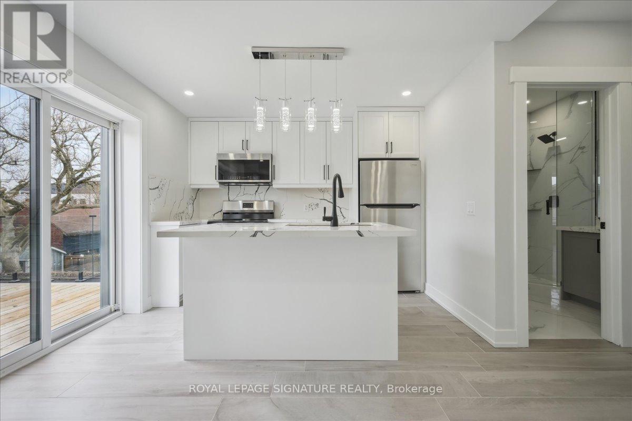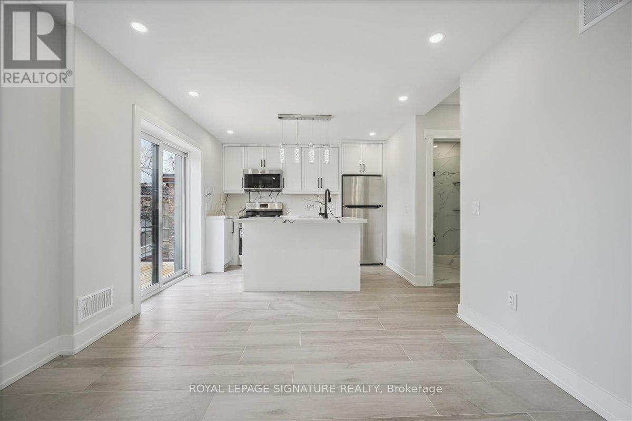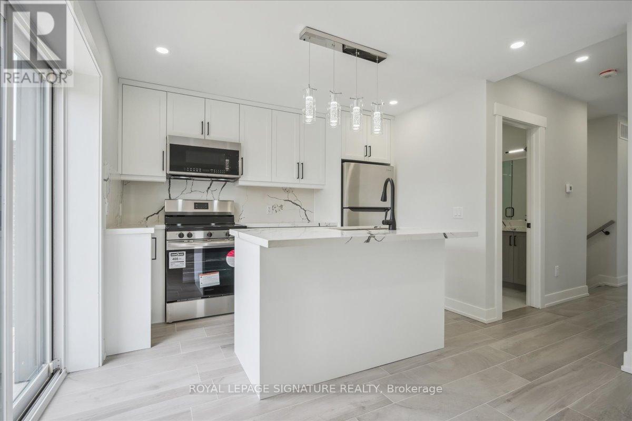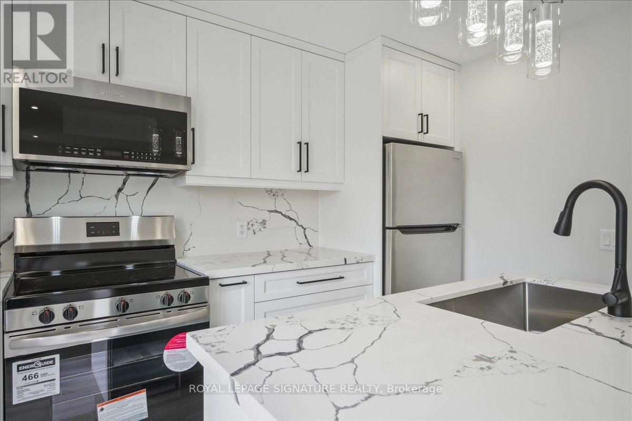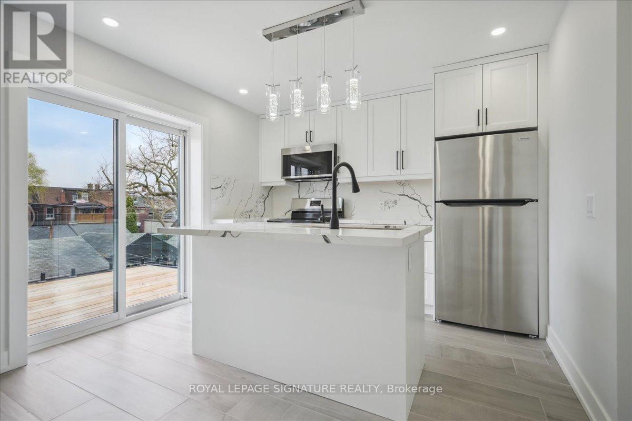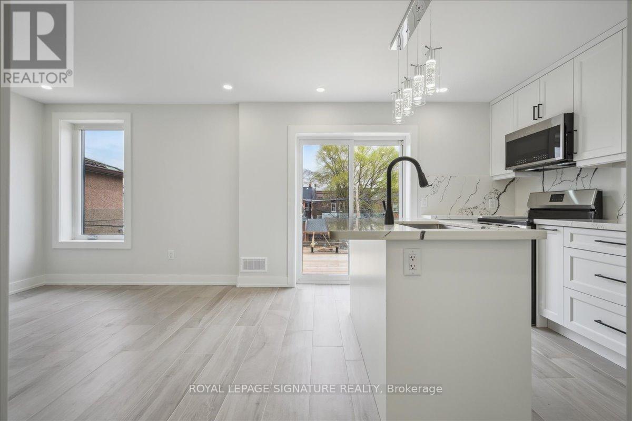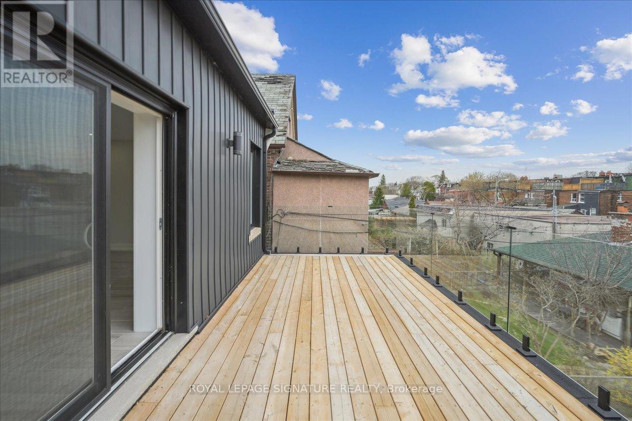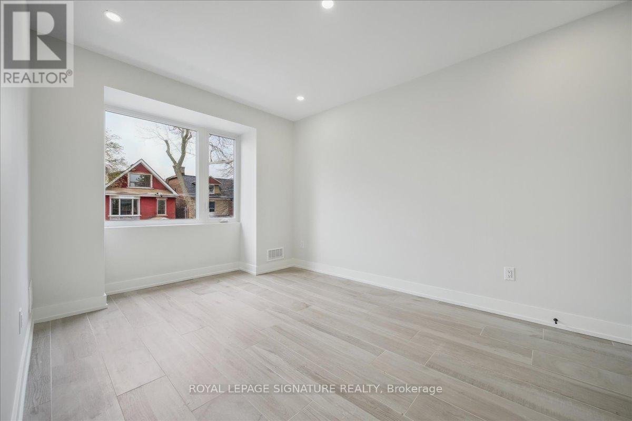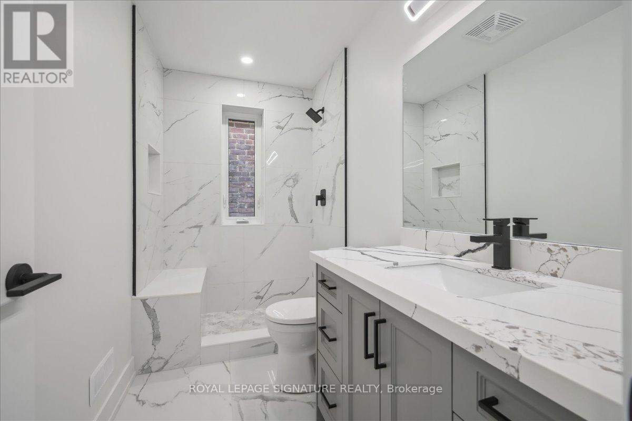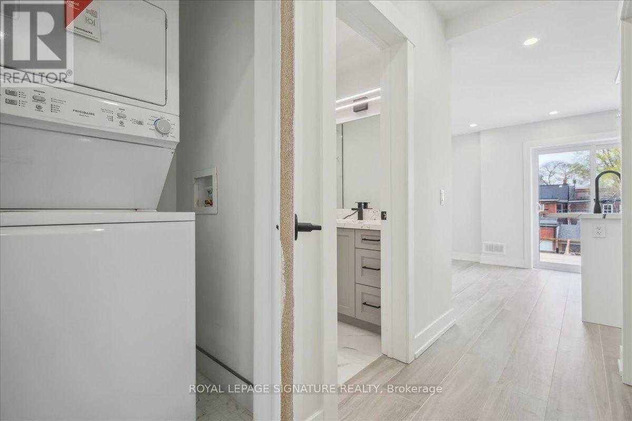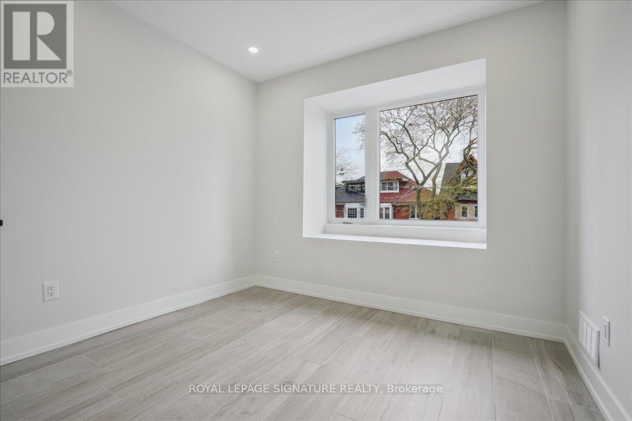Upper - 647 Shaw Street Toronto, Ontario M6G 3L8
$4,200 Monthly
Be the first to live in this beautifully renovated upper-level duplex apartment, ideally located in Toronto's highly sought-after Annex neighborhood.This spacious, light-filled unit offers approximately 820 sq. ft. of modern living space, featuring two generous bedrooms with large windows and two full bathrooms. The open-concept kitchen and dining area boasts ample storage, a stylish island, and a walkout to an expansive private 200 sq. ft. terrace, perfect for entertaining. INCLUDED IN YOUR RENT: cable, high-speed internet, water, snow removal, landscaping, and a large storage locker in the garage. The garage, which is currently being renovated, can accommodate two cars (tandem parking) and is easily accessible off a private laneway. Nestled on one of the finest tree-lined streets in the Annex, this property is steps from the TTC, near U of T, Harbord St. shops, a short walk to Bloor Street, a quick bike or car ride downtown, and within easy reach of top restaurants, trendy stores, bike lanes right outside, and local parks, all in a wonderfully welcoming neighborhood. Don't miss this rare opportunity, book your viewing today! (id:61852)
Property Details
| MLS® Number | C12152145 |
| Property Type | Multi-family |
| Community Name | Palmerston-Little Italy |
| AmenitiesNearBy | Park, Place Of Worship, Public Transit, Schools |
| CommunicationType | High Speed Internet |
| ParkingSpaceTotal | 2 |
Building
| BathroomTotal | 2 |
| BedroomsAboveGround | 2 |
| BedroomsTotal | 2 |
| Amenities | Separate Electricity Meters |
| CoolingType | Central Air Conditioning |
| ExteriorFinish | Brick |
| FlooringType | Tile |
| FoundationType | Unknown |
| HeatingFuel | Natural Gas |
| HeatingType | Forced Air |
| StoriesTotal | 2 |
| SizeInterior | 700 - 1100 Sqft |
| Type | Duplex |
| UtilityWater | Municipal Water |
Parking
| Detached Garage | |
| Garage |
Land
| Acreage | No |
| LandAmenities | Park, Place Of Worship, Public Transit, Schools |
| Sewer | Sanitary Sewer |
Rooms
| Level | Type | Length | Width | Dimensions |
|---|---|---|---|---|
| Upper Level | Kitchen | 3.2 m | 2.44 m | 3.2 m x 2.44 m |
| Upper Level | Living Room | 3.66 m | 3.3 m | 3.66 m x 3.3 m |
| Upper Level | Dining Room | 3.66 m | 3.3 m | 3.66 m x 3.3 m |
| Upper Level | Primary Bedroom | 3.76 m | 3 m | 3.76 m x 3 m |
| Upper Level | Bedroom 2 | 3.02 m | 2.69 m | 3.02 m x 2.69 m |
Utilities
| Cable | Available |
| Sewer | Available |
Interested?
Contact us for more information
Francesca Milan
Salesperson
8 Sampson Mews Suite 201 The Shops At Don Mills
Toronto, Ontario M3C 0H5
