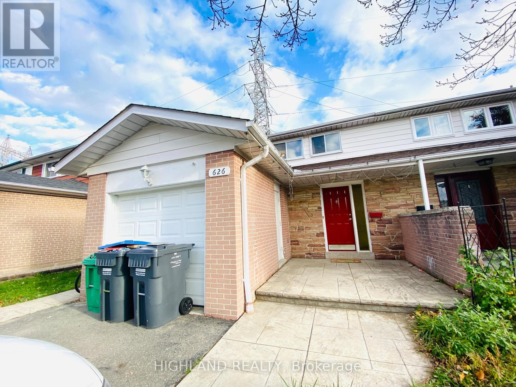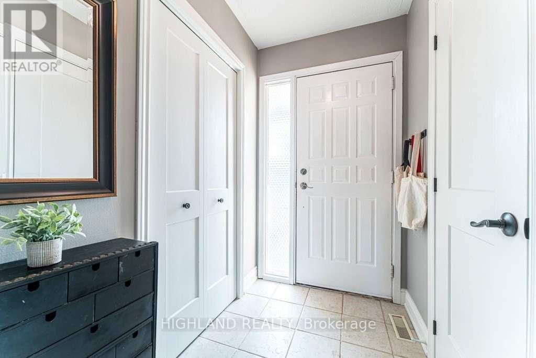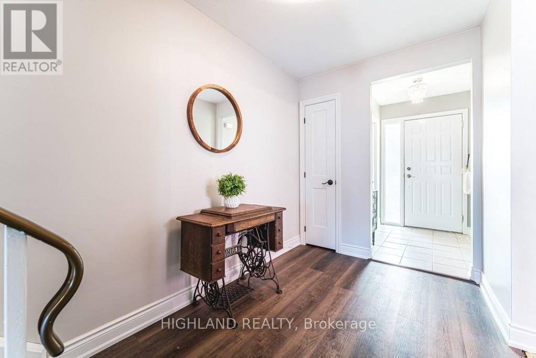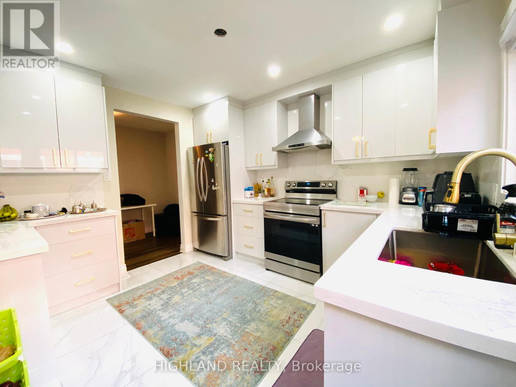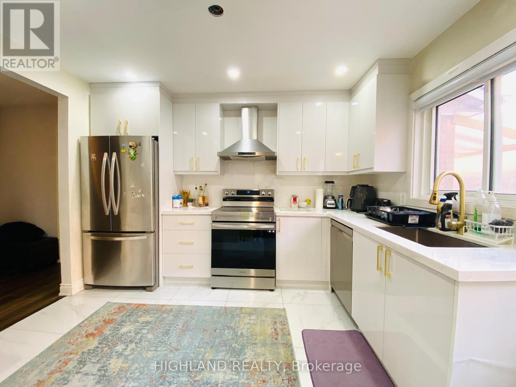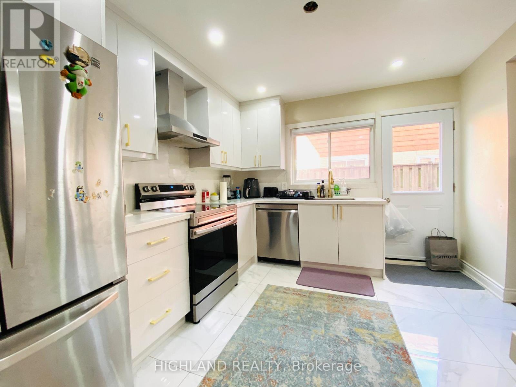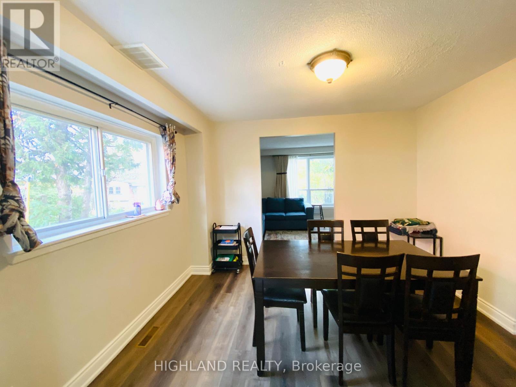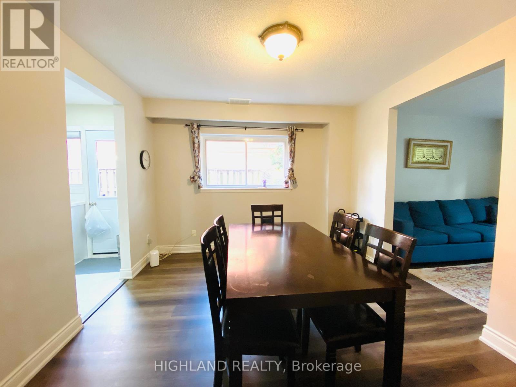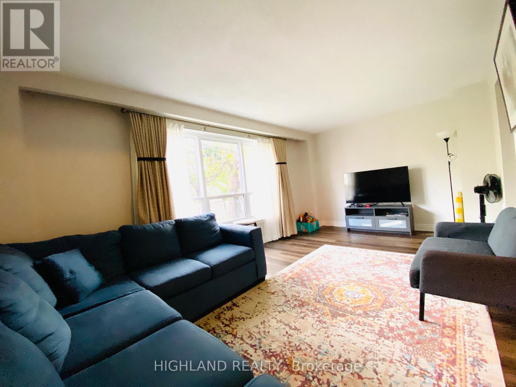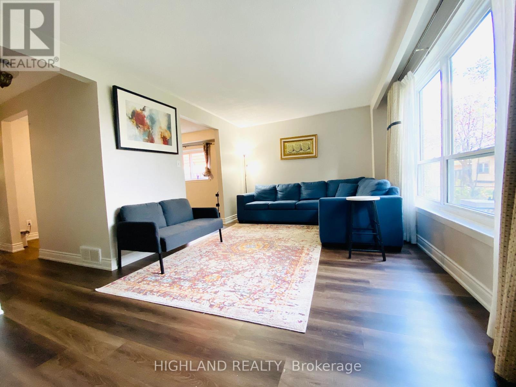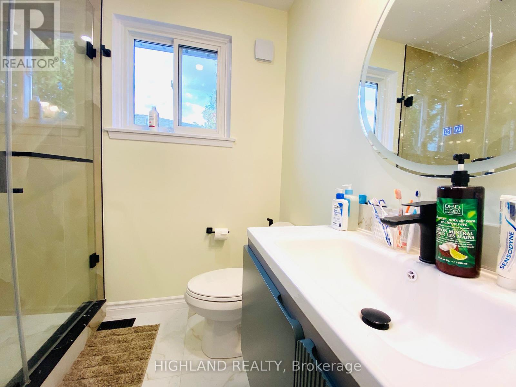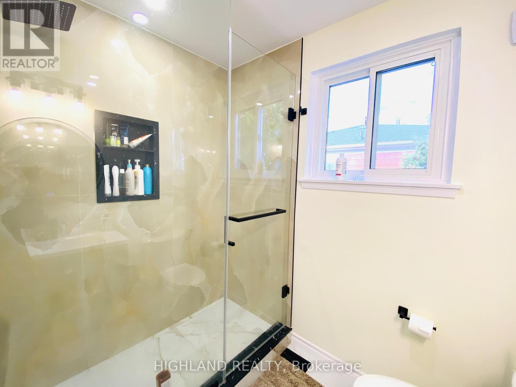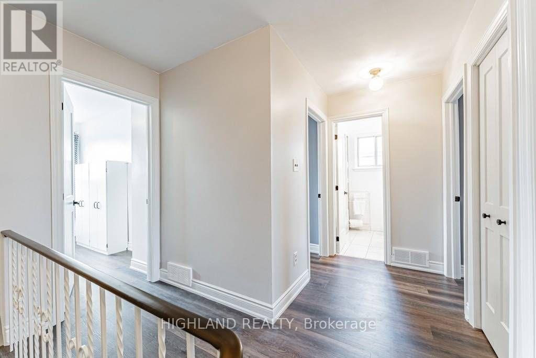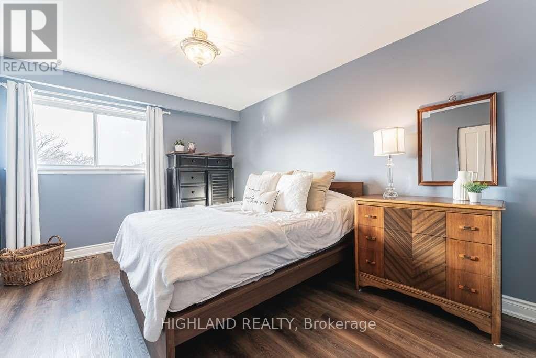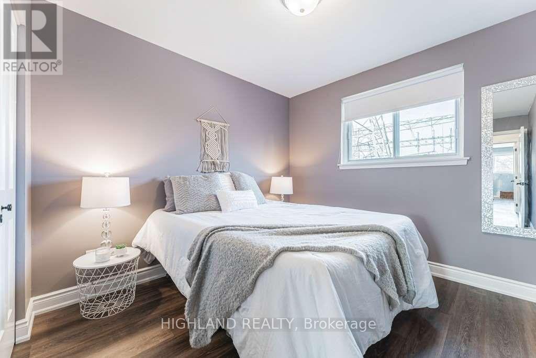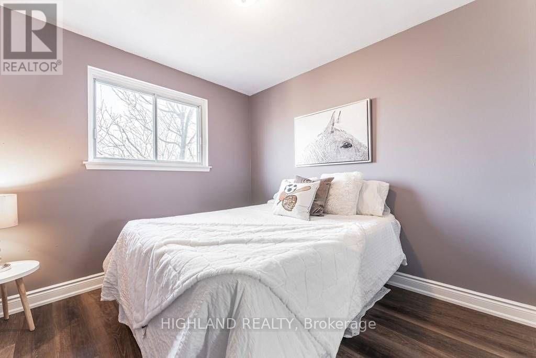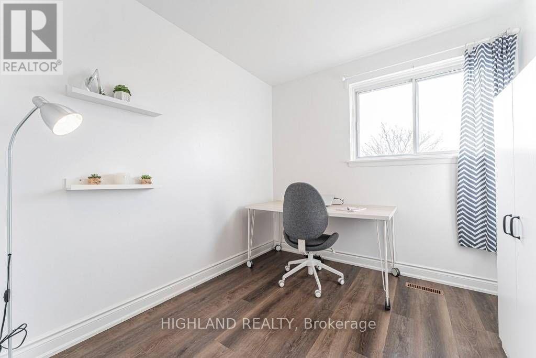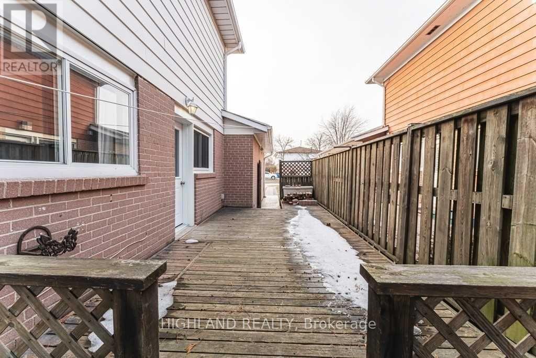#upper - 626 Abana Road Mississauga, Ontario L5A 1H4
$3,400 Monthly
Welcome to your new home in the heart of Cooksville, one of Mississauga's most desirable and family-friendly neighborhoods! Spacious Partially Furnished 4-Bedroom Home in Prime Cooksville. Bright, Updated & Convenient Location. This bright and spacious 4-bedroom unit offers plenty of room to live, work, and relax in comfort. Enjoy a large open living area with fully updated kitchen, a modern 4-piece bathroom, and in-unit laundry for your convenience. Every room is filled with natural light, creating a warm and inviting atmosphere. Location can't be beat - steps to Carmen Corbasson community centre, shopping, Trillium Hospital, top-rated schools GO Station, and just minutes from Highways 403, 427, 407, 401, and QEW. Perfect for a young family, couple, or professionals seeking a quiet, well-connected neighbourhood. Tenants are responsible for 65% of utilities. Basement is not included. (id:61852)
Property Details
| MLS® Number | W12504948 |
| Property Type | Single Family |
| Community Name | Cooksville |
| EquipmentType | Water Heater |
| ParkingSpaceTotal | 3 |
| RentalEquipmentType | Water Heater |
Building
| BathroomTotal | 2 |
| BedroomsAboveGround | 4 |
| BedroomsTotal | 4 |
| Appliances | Dishwasher, Dryer, Stove, Washer, Window Coverings, Refrigerator |
| BasementType | None |
| ConstructionStyleAttachment | Semi-detached |
| CoolingType | Central Air Conditioning |
| ExteriorFinish | Brick |
| FireplacePresent | Yes |
| FlooringType | Hardwood, Ceramic |
| FoundationType | Block |
| HalfBathTotal | 1 |
| HeatingFuel | Natural Gas |
| HeatingType | Forced Air |
| StoriesTotal | 2 |
| SizeInterior | 1100 - 1500 Sqft |
| Type | House |
| UtilityWater | Municipal Water |
Parking
| Garage |
Land
| Acreage | No |
| Sewer | Sanitary Sewer |
| SizeDepth | 125 Ft ,10 In |
| SizeFrontage | 30 Ft ,10 In |
| SizeIrregular | 30.9 X 125.9 Ft |
| SizeTotalText | 30.9 X 125.9 Ft |
Rooms
| Level | Type | Length | Width | Dimensions |
|---|---|---|---|---|
| Second Level | Primary Bedroom | 4.94 m | 3.16 m | 4.94 m x 3.16 m |
| Second Level | Bedroom 2 | 3.74 m | 2.88 m | 3.74 m x 2.88 m |
| Second Level | Bedroom 3 | 3.74 m | 2.8 m | 3.74 m x 2.8 m |
| Second Level | Bedroom 4 | 3.4 m | 2.5 m | 3.4 m x 2.5 m |
| Main Level | Living Room | 5.6 m | 3.44 m | 5.6 m x 3.44 m |
| Main Level | Dining Room | 3.54 m | 3.31 m | 3.54 m x 3.31 m |
| Main Level | Kitchen | 3.52 m | 3.2 m | 3.52 m x 3.2 m |
https://www.realtor.ca/real-estate/29062519/upper-626-abana-road-mississauga-cooksville-cooksville
Interested?
Contact us for more information
Matthew Zeng
Salesperson
40 Village Centre Pl #300
Mississauga, Ontario L4Z 1V9
