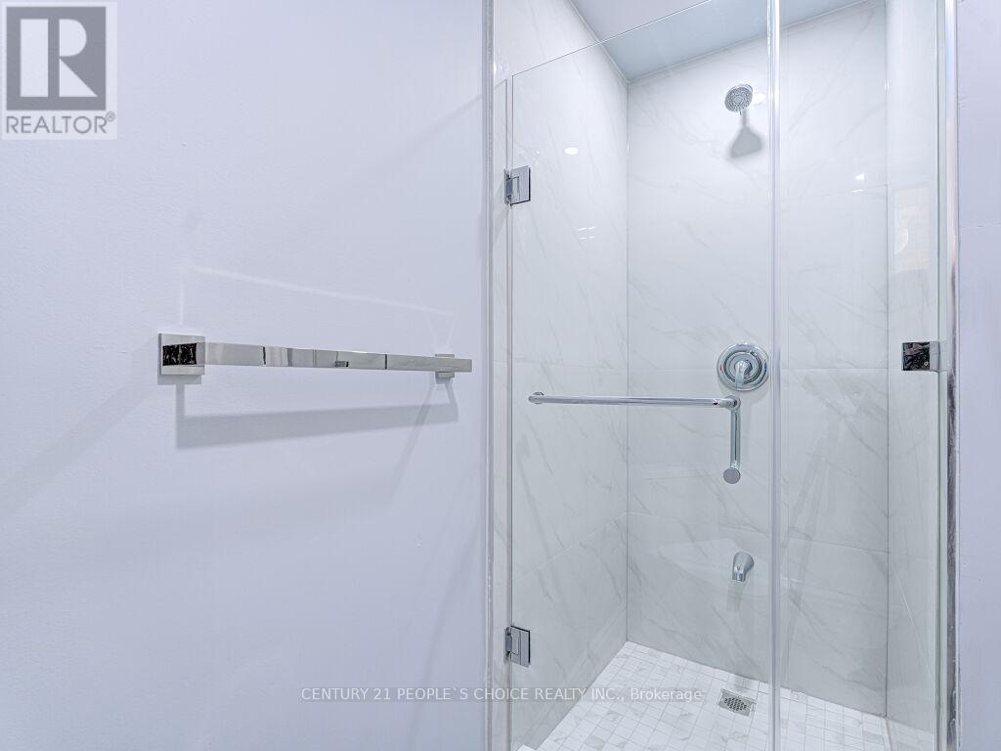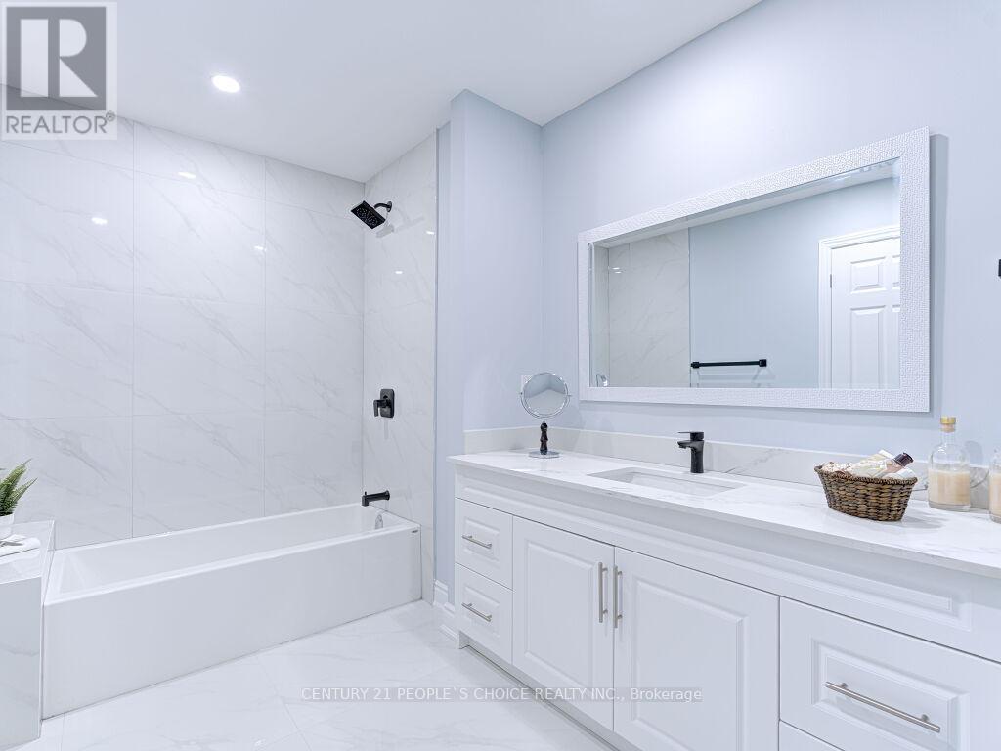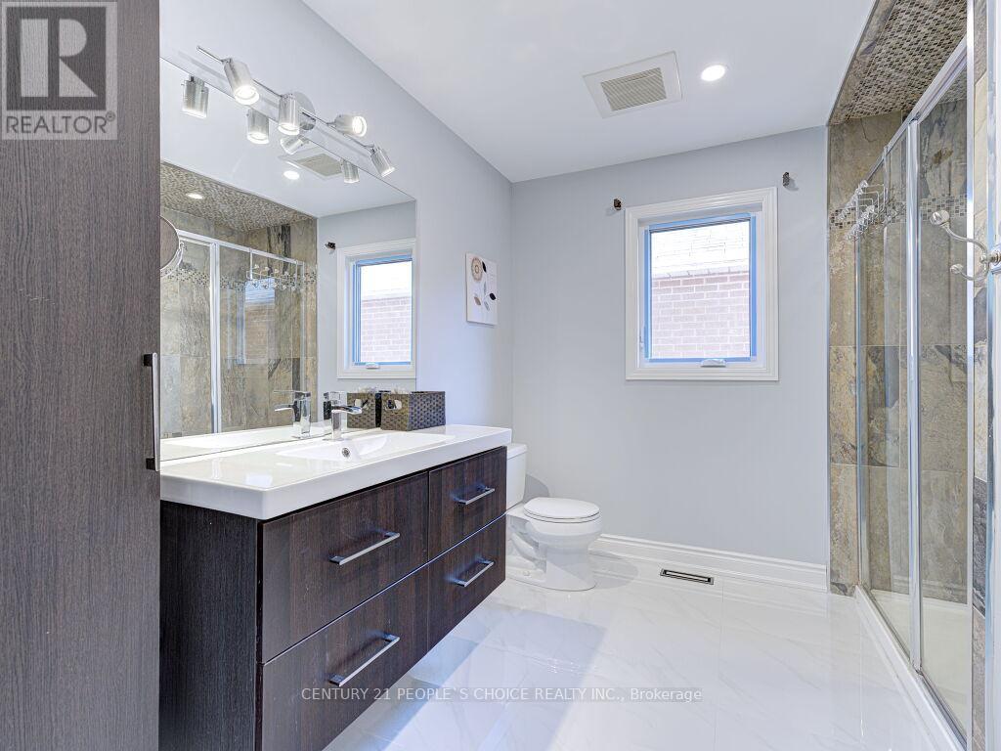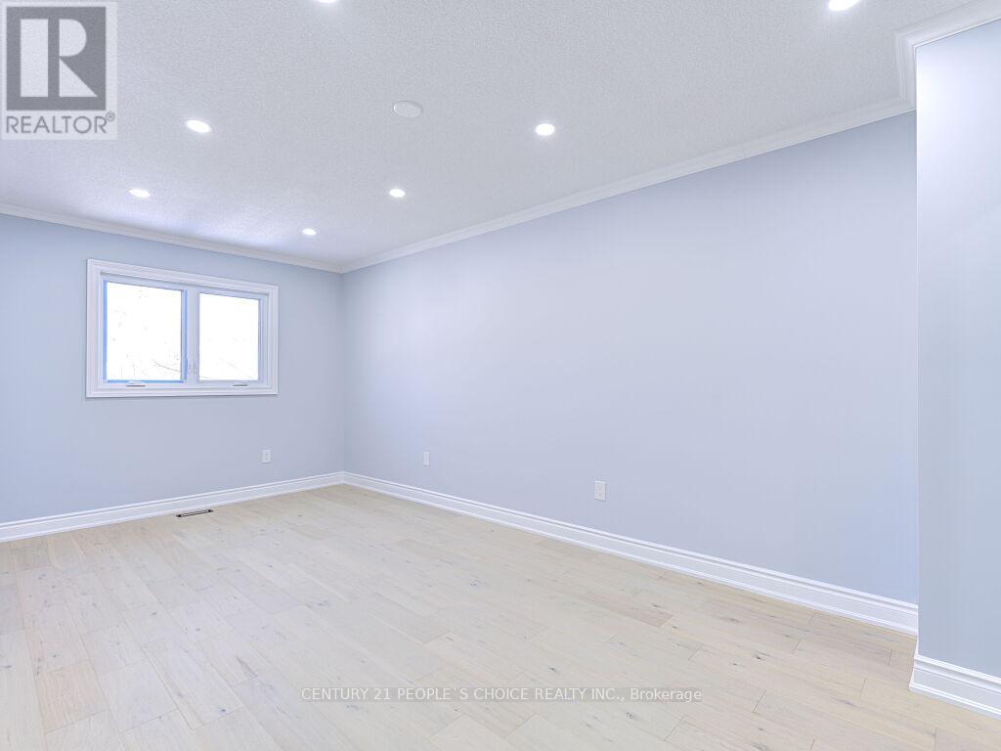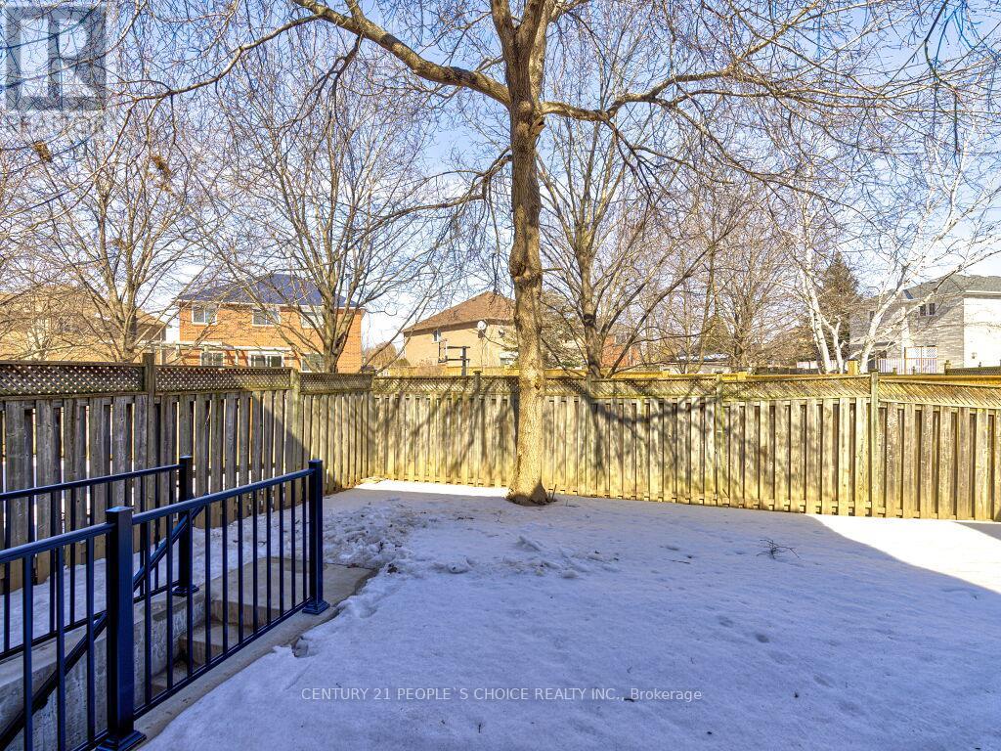Upper - 6127 Silken Laumann Way Mississauga, Ontario L5V 1A2
$4,500 Monthly
Beautifully renovated home is Available for Lease in one of Mississauga's most convenient and family-friendly neighborhoods. Ideal for large families, the home features 5 spacious bedrooms plus a main-floor den, perfect for use as a 6th bedroom or home office. Enjoy 4 full bathrooms three on the upper level and one on the main floor along with a bright and open-concept layout that includes a large family room, breakfast area, and a combined living and dining space. The modern kitchen is equipped with quartz countertops and stainless steel appliances, making everyday living both stylish and functional. Laundry is included and located within the unit for added convenience. The legal basement apartment is not included in the lease. Located just minutes from Hwy 401, Heartland Town Centre, Walmart, Costco, and top-rated schools, this home offers both comfort and convenience. Additional upgrades include new sod to be installed in the backyard soon. (id:61852)
Property Details
| MLS® Number | W12117716 |
| Property Type | Single Family |
| Community Name | East Credit |
| AmenitiesNearBy | Park, Schools, Public Transit |
| ParkingSpaceTotal | 4 |
| ViewType | View |
Building
| BathroomTotal | 4 |
| BedroomsAboveGround | 5 |
| BedroomsTotal | 5 |
| Appliances | Dishwasher, Dryer, Stove, Washer, Refrigerator |
| ConstructionStyleAttachment | Detached |
| CoolingType | Central Air Conditioning |
| ExteriorFinish | Brick |
| FlooringType | Hardwood, Ceramic |
| FoundationType | Concrete |
| HeatingFuel | Natural Gas |
| HeatingType | Forced Air |
| StoriesTotal | 2 |
| SizeInterior | 2500 - 3000 Sqft |
| Type | House |
| UtilityWater | Municipal Water |
Parking
| Attached Garage | |
| Garage |
Land
| Acreage | No |
| LandAmenities | Park, Schools, Public Transit |
| Sewer | Sanitary Sewer |
| SizeDepth | 111 Ft ,8 In |
| SizeFrontage | 36 Ft ,1 In |
| SizeIrregular | 36.1 X 111.7 Ft |
| SizeTotalText | 36.1 X 111.7 Ft |
Rooms
| Level | Type | Length | Width | Dimensions |
|---|---|---|---|---|
| Second Level | Bedroom 5 | 6.27 m | 3.08 m | 6.27 m x 3.08 m |
| Second Level | Primary Bedroom | 6.2 m | 5.42 m | 6.2 m x 5.42 m |
| Second Level | Bedroom 2 | 3.92 m | 2.95 m | 3.92 m x 2.95 m |
| Second Level | Bedroom 3 | 3.95 m | 2.95 m | 3.95 m x 2.95 m |
| Second Level | Bedroom 4 | 4.92 m | 3.67 m | 4.92 m x 3.67 m |
| Main Level | Laundry Room | Measurements not available | ||
| Main Level | Living Room | 5.19 m | 3.44 m | 5.19 m x 3.44 m |
| Main Level | Dining Room | 3.59 m | 3.44 m | 3.59 m x 3.44 m |
| Main Level | Den | 3.36 m | 2.67 m | 3.36 m x 2.67 m |
| Ground Level | Kitchen | 3.53 m | 3.45 m | 3.53 m x 3.45 m |
| Ground Level | Eating Area | 3.53 m | 3.45 m | 3.53 m x 3.45 m |
| Ground Level | Family Room | 5.46 m | 4.56 m | 5.46 m x 4.56 m |
Interested?
Contact us for more information
Azhar Khan
Salesperson
1780 Albion Road Unit 2 & 3
Toronto, Ontario M9V 1C1
Khurram Syed
Broker
120 Matheson Blvd E #103
Mississauga, Ontario L4Z 1X1






















