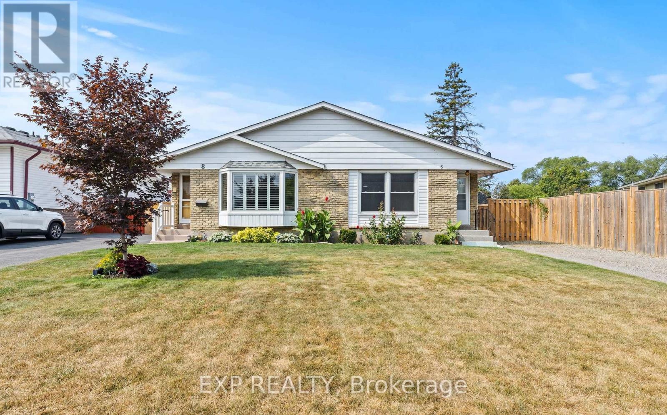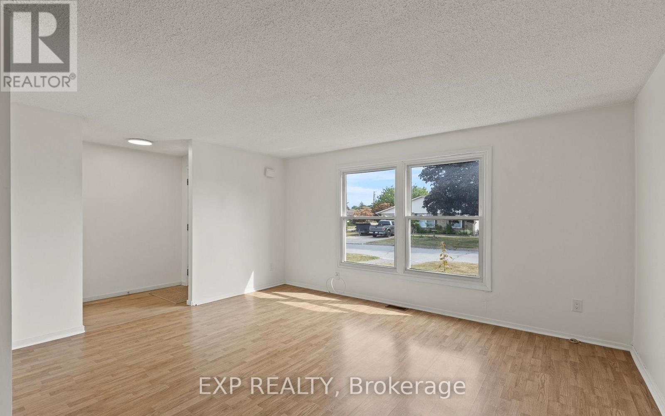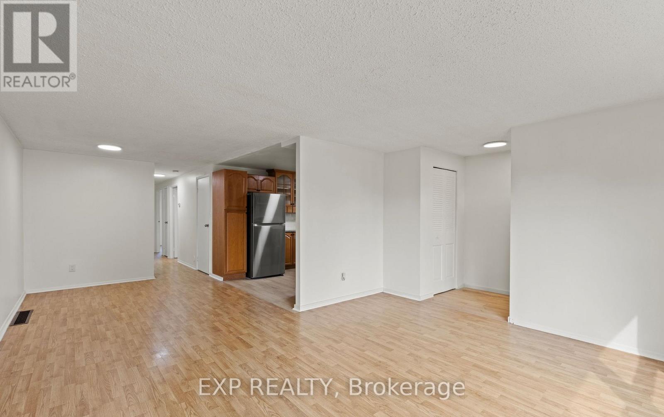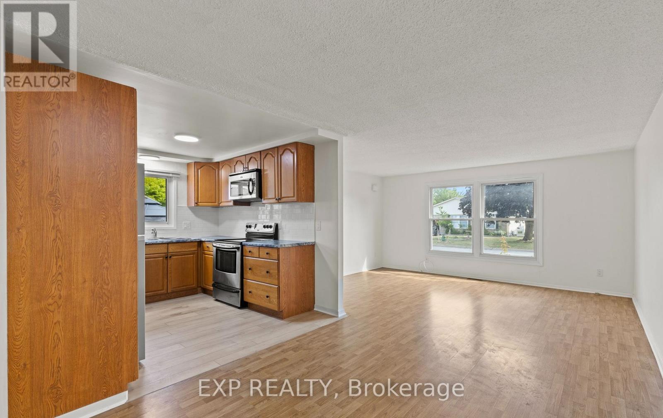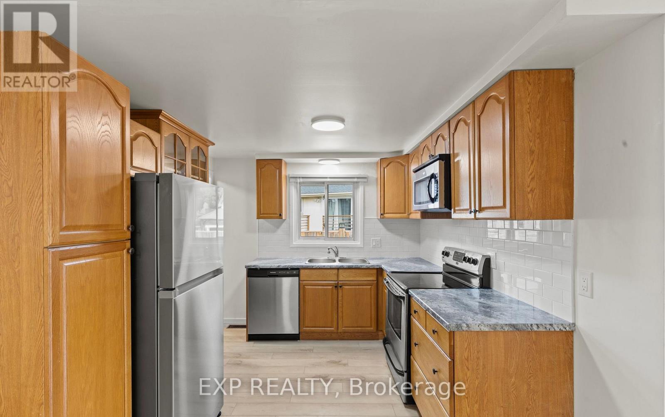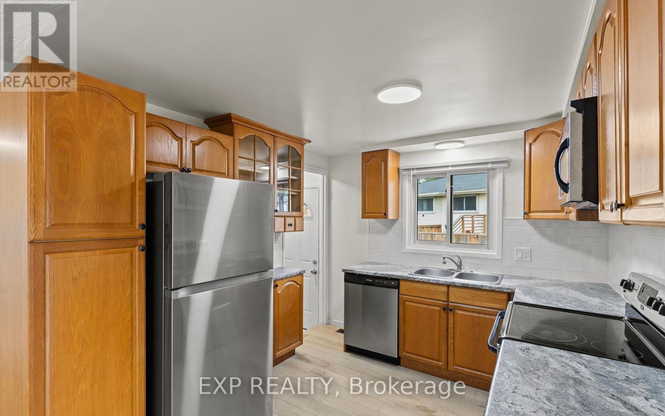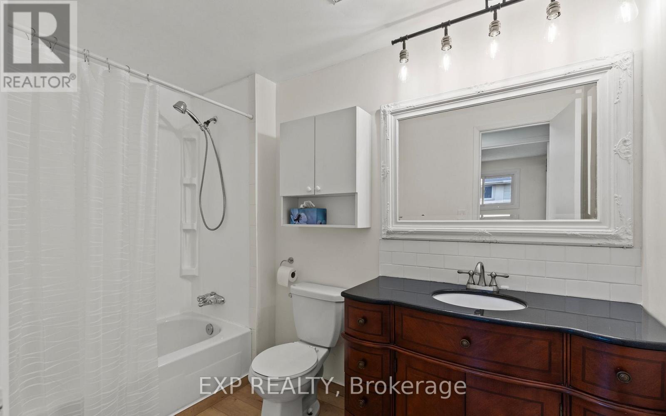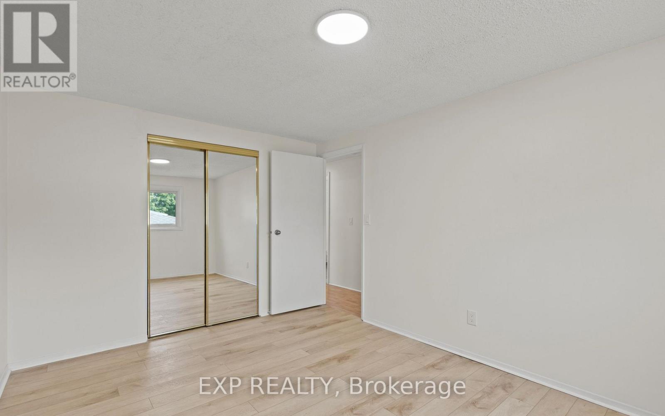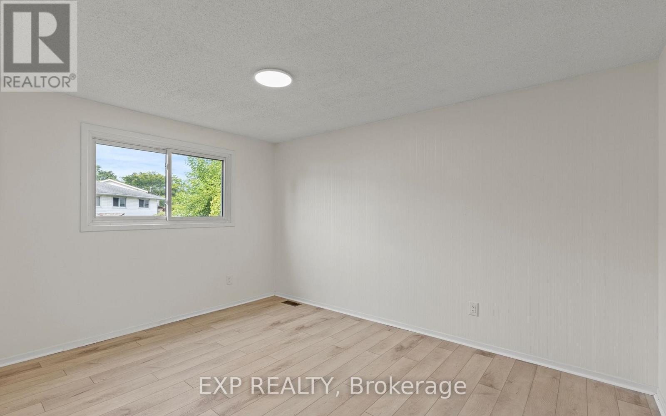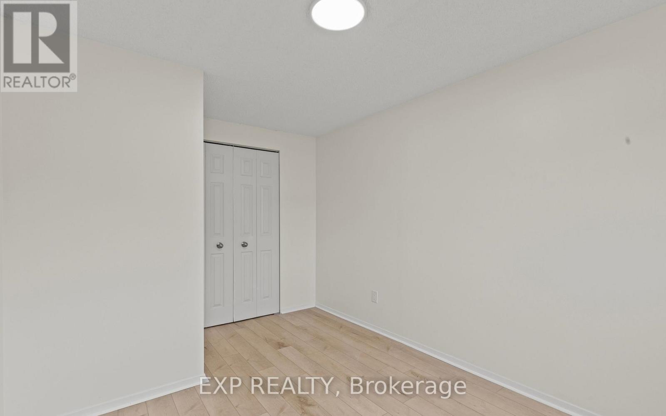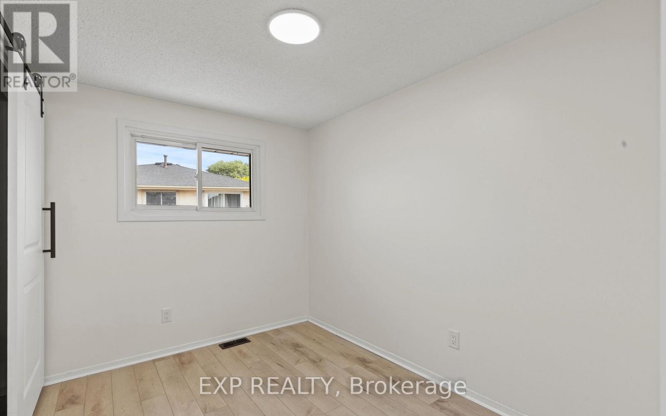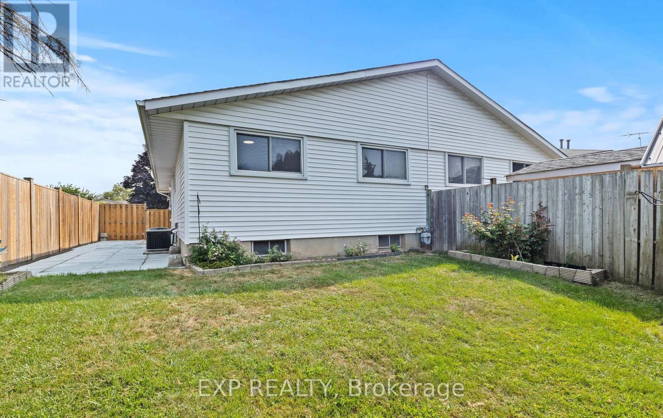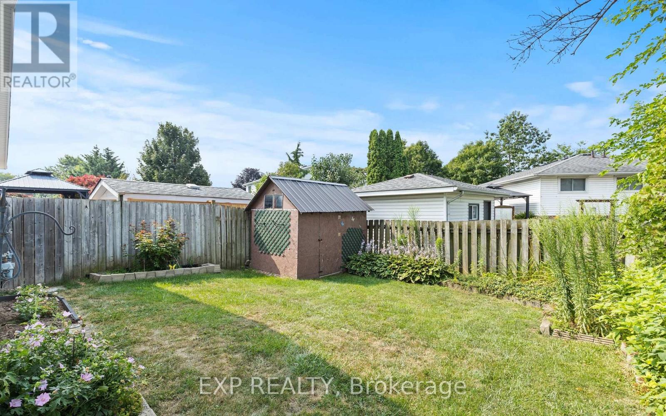Upper - 6 Mccordick Drive St. Catharines, Ontario L2N 6S3
$2,250 Monthly
Located in one of St. Catharines' most sought-after neighbourhoods, this home offers quiet residential living with easy access to everything you need. Walk to nearby schools, parks, and shopping plazas, or take a short drive to Fairview Mall and the QEW for a quick commute in any direction. Public transit is just steps away, making getting around the city effortless.Inside, you'll find a bright, open-concept layout featuring a spacious living room and dining area filled with natural light - perfect for relaxing or entertaining. The updated kitchen includes oak cabinetry, stainless steel appliances, and plenty of storage and counter space for your cooking needs.Enjoy three generous bedrooms and a modern 4-piece bathroom, all freshly painted and move-in ready. Outside, a private driveway and fenced backyard offer great outdoor space for summer barbecues or quiet evenings with family and friends. Available for immediate occupancy. New immigrants and students welcomed. (id:61852)
Property Details
| MLS® Number | X12487663 |
| Property Type | Single Family |
| Community Name | 443 - Lakeport |
| Features | Carpet Free |
| ParkingSpaceTotal | 2 |
Building
| BathroomTotal | 1 |
| BedroomsAboveGround | 3 |
| BedroomsTotal | 3 |
| ArchitecturalStyle | Bungalow |
| BasementType | None |
| ConstructionStyleAttachment | Semi-detached |
| CoolingType | Central Air Conditioning |
| ExteriorFinish | Brick, Vinyl Siding |
| FoundationType | Poured Concrete |
| HeatingFuel | Natural Gas |
| HeatingType | Forced Air |
| StoriesTotal | 1 |
| SizeInterior | 700 - 1100 Sqft |
| Type | House |
| UtilityWater | Municipal Water |
Parking
| No Garage |
Land
| Acreage | No |
| Sewer | Sanitary Sewer |
| SizeDepth | 100 Ft |
| SizeFrontage | 30 Ft |
| SizeIrregular | 30 X 100 Ft |
| SizeTotalText | 30 X 100 Ft |
Rooms
| Level | Type | Length | Width | Dimensions |
|---|---|---|---|---|
| Main Level | Living Room | 4.52 m | 3.71 m | 4.52 m x 3.71 m |
| Main Level | Dining Room | 3.48 m | 2.79 m | 3.48 m x 2.79 m |
| Main Level | Kitchen | 3.12 m | 2.84 m | 3.12 m x 2.84 m |
| Main Level | Primary Bedroom | 3.93 m | 3.02 m | 3.93 m x 3.02 m |
| Main Level | Bedroom 2 | 3.94 m | 2.79 m | 3.94 m x 2.79 m |
| Main Level | Bedroom 3 | 3.02 m | 2.34 m | 3.02 m x 2.34 m |
| Main Level | Bathroom | 2.87 m | 2.87 m | 2.87 m x 2.87 m |
Interested?
Contact us for more information
Carlos Artur Velosa Castaneda
Salesperson
4711 Yonge St 10th Flr, 106430
Toronto, Ontario M2N 6K8
