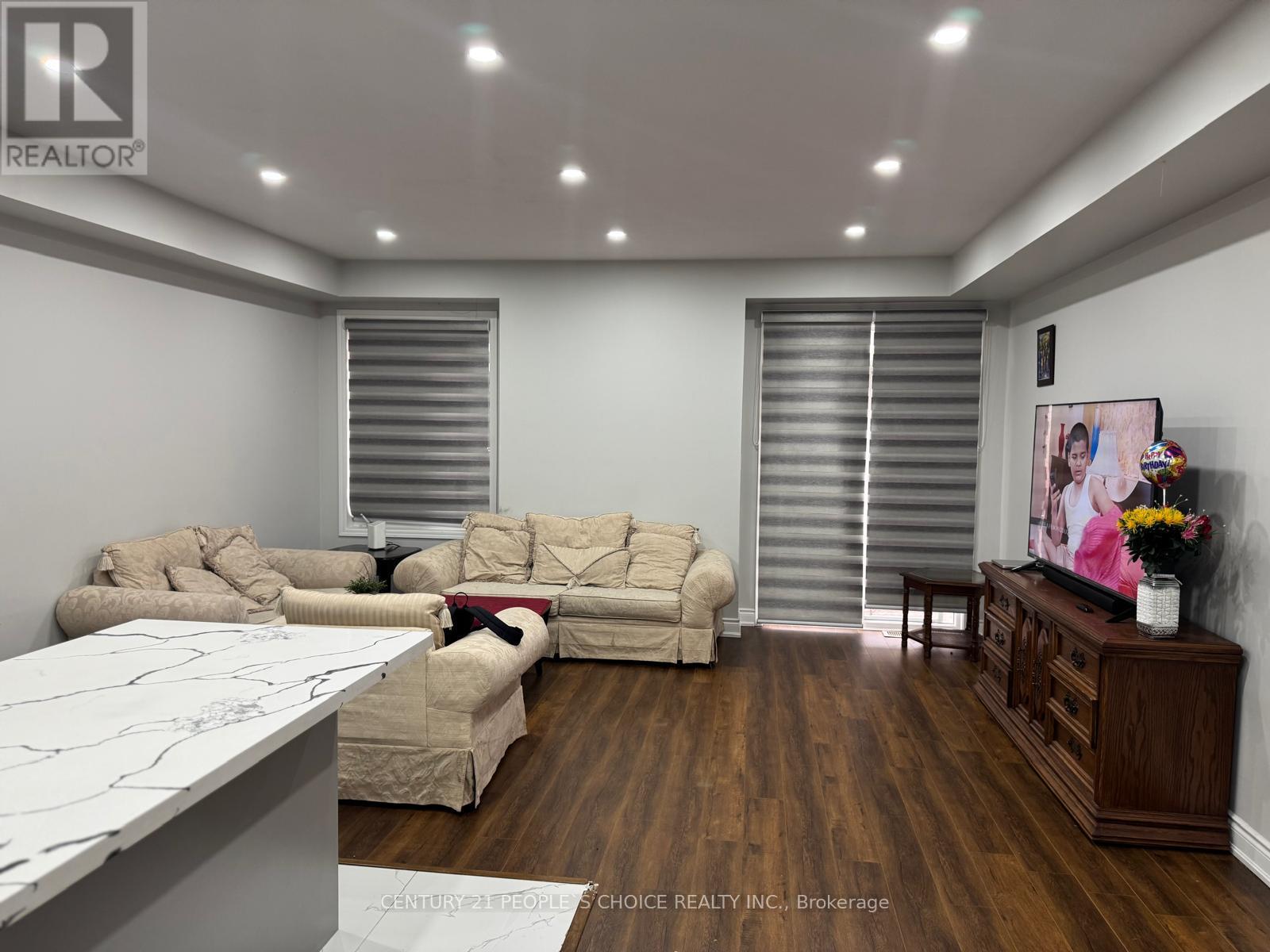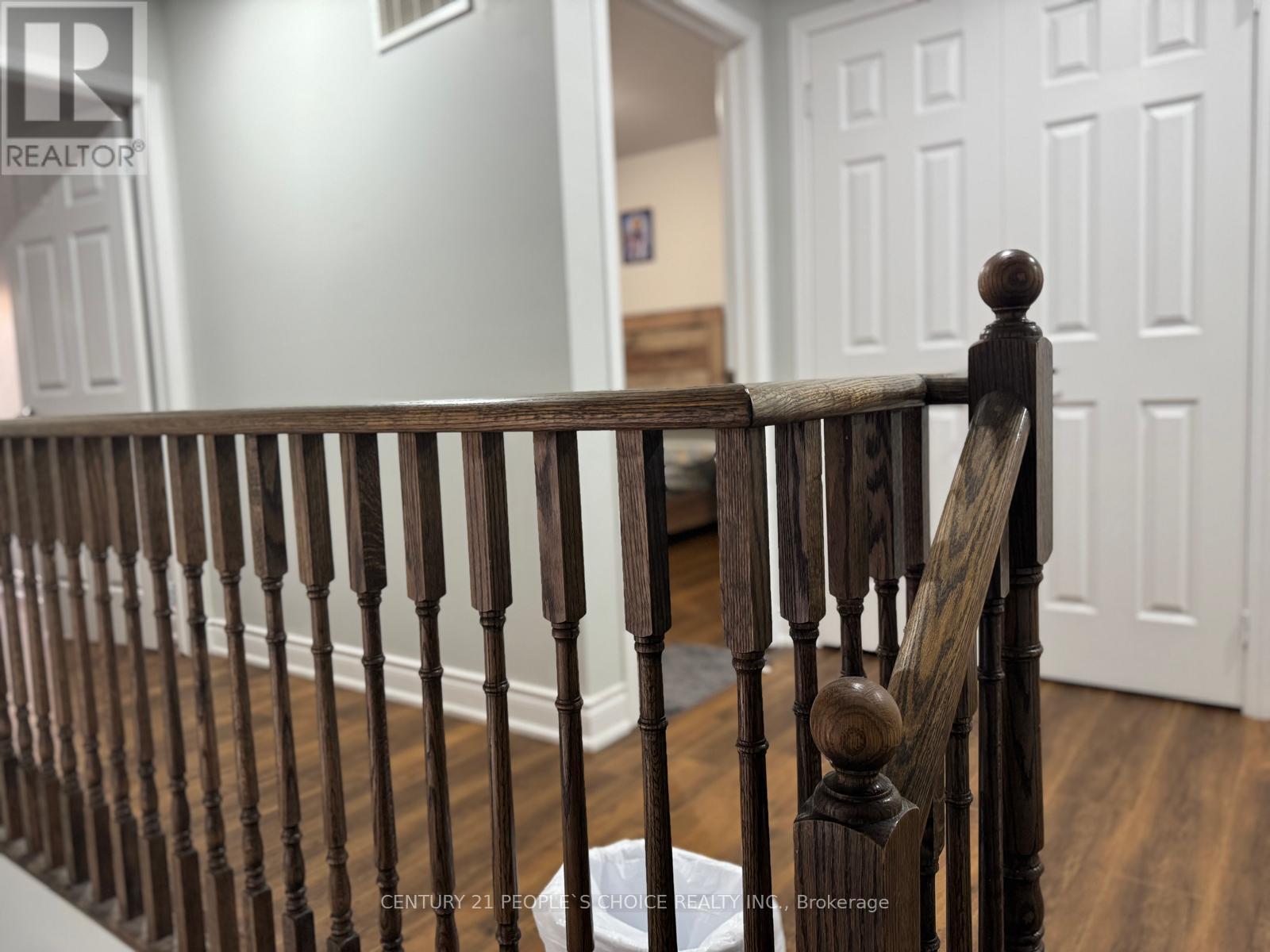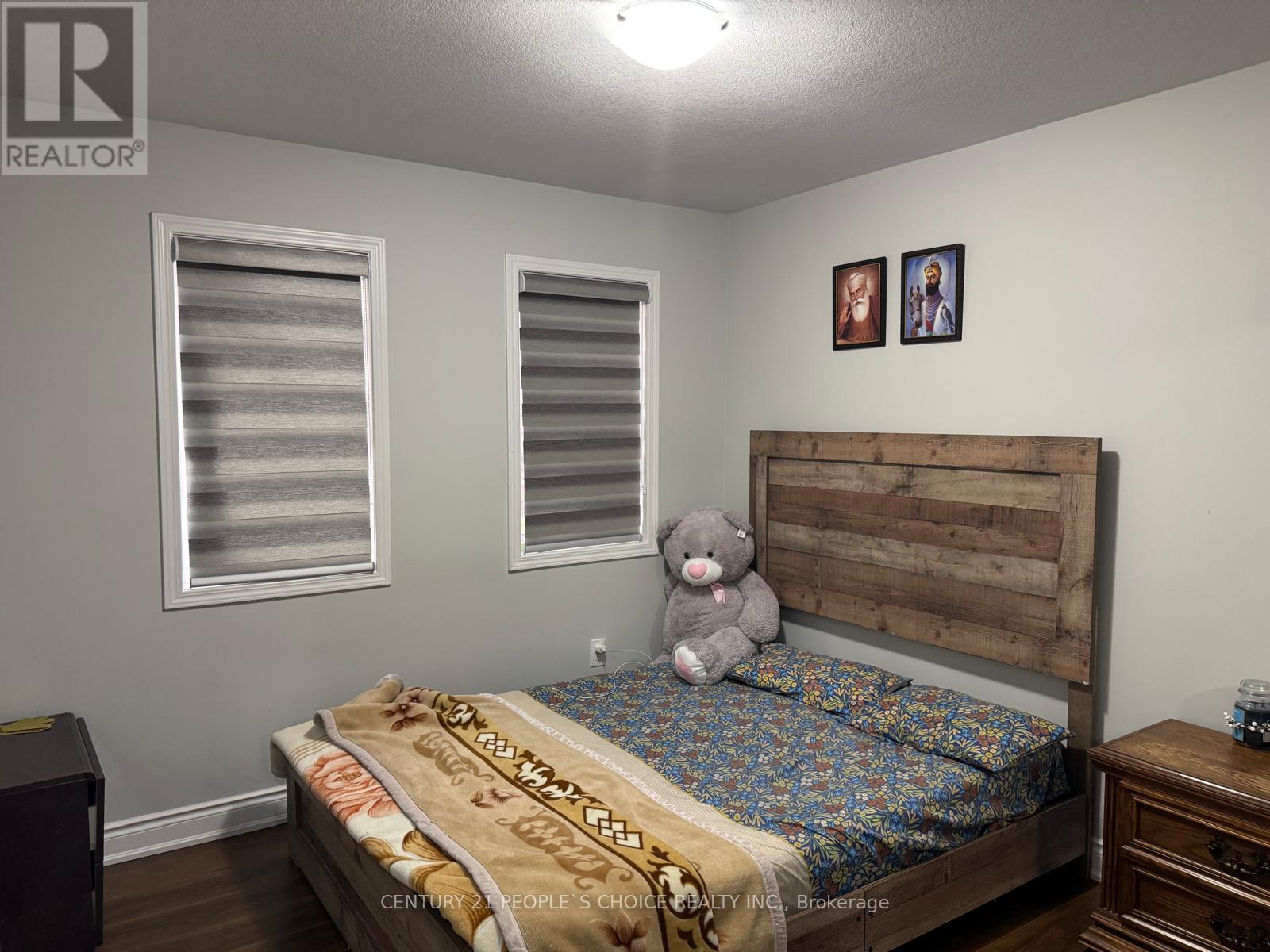Upper - 597 Remembrance Road Brampton, Ontario L7A 4L2
$3,495 Monthly
Fantastic 4 Bedrooms Semi-Detached Home for Lease at Prime Location in Brampton!! Fully Renovated and Upgraded Home has Many Stunning Features: Spacious Bedrooms, Large Eat-in Kitchen with Centre Island/Breakfast Bar, New Laminate Floor Thru-out, Upgraded Washrooms, Several Pot-lights, 24'x24' Porcelain Tiles, Entrance To House Thru Garage, 9ft Ceiling On Main Floor, Double Door Entrance, Stainless Steel Appliances, Separate Laundry on the Main Floor, Concrete Landscaping In Front, Side & Backyard. Very Convenient Location near the Border Of Brampton & Caledon, Steps to School, Park, Plaza, Bus Transit, Hwy 410, Hwy 10, Shopping Centre & All Other Amenities. 2 Parking spots included, 1 in Driveway & 1 in the Garage. Tenant has to Pay 70% of the Total Utilities (Heat, Hydro & Water). NOTE: Only Main Floor and 2nd Floor is Available for Lease, the Basement is already Rented. (id:61852)
Property Details
| MLS® Number | W12192145 |
| Property Type | Single Family |
| Community Name | Northwest Brampton |
| Features | Carpet Free |
| ParkingSpaceTotal | 2 |
Building
| BathroomTotal | 3 |
| BedroomsAboveGround | 4 |
| BedroomsTotal | 4 |
| Age | 6 To 15 Years |
| Appliances | Garage Door Opener Remote(s), Dishwasher, Dryer, Stove, Washer, Window Coverings, Refrigerator |
| ConstructionStyleAttachment | Semi-detached |
| CoolingType | Central Air Conditioning |
| ExteriorFinish | Brick |
| FlooringType | Laminate, Porcelain Tile |
| FoundationType | Concrete |
| HalfBathTotal | 1 |
| HeatingFuel | Natural Gas |
| HeatingType | Forced Air |
| StoriesTotal | 2 |
| SizeInterior | 1500 - 2000 Sqft |
| Type | House |
| UtilityWater | Municipal Water |
Parking
| Garage |
Land
| Acreage | No |
| Sewer | Sanitary Sewer |
| SizeDepth | 92 Ft ,2 In |
| SizeFrontage | 25 Ft ,3 In |
| SizeIrregular | 25.3 X 92.2 Ft |
| SizeTotalText | 25.3 X 92.2 Ft |
Rooms
| Level | Type | Length | Width | Dimensions |
|---|---|---|---|---|
| Second Level | Primary Bedroom | 4.96 m | 3.6 m | 4.96 m x 3.6 m |
| Second Level | Bedroom 2 | 3.36 m | 2.66 m | 3.36 m x 2.66 m |
| Second Level | Bedroom 3 | 3.13 m | 3.13 m | 3.13 m x 3.13 m |
| Second Level | Bedroom 4 | 4.21 m | 2.14 m | 4.21 m x 2.14 m |
| Main Level | Great Room | 5.43 m | 4.12 m | 5.43 m x 4.12 m |
| Main Level | Dining Room | 3.2 m | 2.38 m | 3.2 m x 2.38 m |
| Main Level | Kitchen | 4.27 m | 3.05 m | 4.27 m x 3.05 m |
| Main Level | Eating Area | 4.27 m | 3.05 m | 4.27 m x 3.05 m |
Interested?
Contact us for more information
Kailash Sharma
Broker
1780 Albion Road Unit 2 & 3
Toronto, Ontario M9V 1C1







































