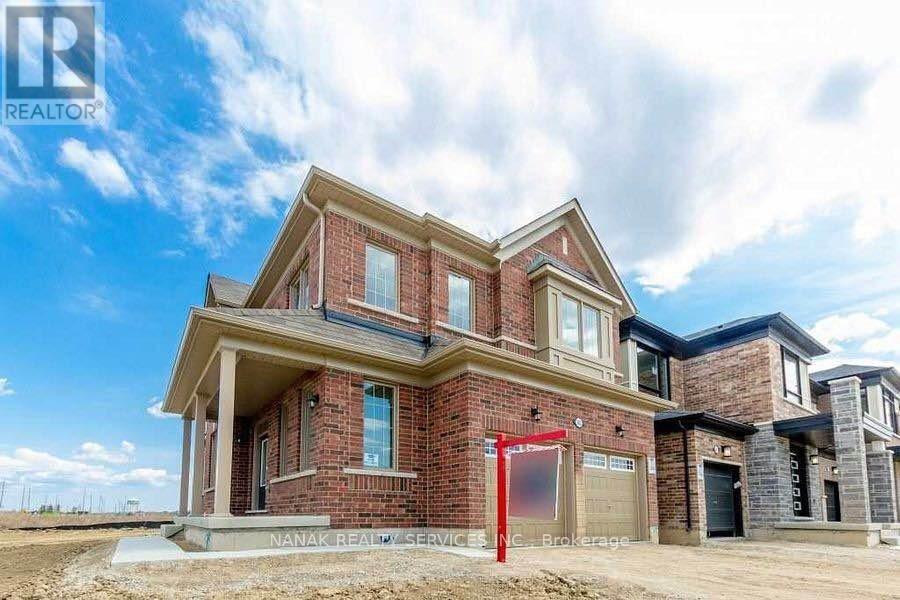Upper - 583 Queen Mary Drive Brampton, Ontario L7A 5H3
$3,300 Monthly
Welcome to this stunning detached **UPPER UNIT** home 4-bedroom, 3.5-bathrooms , 4 Car Parking, Double Car Garage. Corner Lot on (Mayfield & Queenmary), No House At The Back, Very Bright, Open Concept Layout, Lots Of Natural Light Ideal for families seeking comfort, space, and functionality. The main level showcases a bright, open-concept layout with natural light. Modern Kitchen with Granite Countertops, Centre island, features sleek stainless steel appliances and abundant cabinetry perfect for cooking and entertaining. Upstairs, four spacious bedrooms, 3 bathrooms and Laundry. Conveniently located just minutes from 410 highway, top-rated schools, parks, this home delivers both lifestyle and location in The High Demand Brampton Northwest Area. Tenant is responsible for 80% of utilities (Hydro, Gas, Water) and hot water tank rental. Tenant Insurance reqd. No pets, no smokers, please. (id:61852)
Property Details
| MLS® Number | W12482460 |
| Property Type | Single Family |
| Community Name | Northwest Brampton |
| AmenitiesNearBy | Schools |
| EquipmentType | Water Heater |
| ParkingSpaceTotal | 4 |
| RentalEquipmentType | Water Heater |
Building
| BathroomTotal | 4 |
| BedroomsAboveGround | 4 |
| BedroomsTotal | 4 |
| Appliances | Garage Door Opener Remote(s) |
| BasementFeatures | Apartment In Basement |
| BasementType | N/a |
| ConstructionStyleAttachment | Detached |
| CoolingType | Central Air Conditioning |
| ExteriorFinish | Brick, Stone |
| FlooringType | Hardwood |
| FoundationType | Concrete |
| HalfBathTotal | 1 |
| HeatingFuel | Natural Gas |
| HeatingType | Forced Air |
| StoriesTotal | 2 |
| SizeInterior | 2000 - 2500 Sqft |
| Type | House |
| UtilityWater | Municipal Water |
Parking
| Garage |
Land
| Acreage | No |
| LandAmenities | Schools |
| Sewer | Sanitary Sewer |
| SizeDepth | 90 Ft ,2 In |
| SizeFrontage | 41 Ft ,6 In |
| SizeIrregular | 41.5 X 90.2 Ft |
| SizeTotalText | 41.5 X 90.2 Ft|under 1/2 Acre |
Rooms
| Level | Type | Length | Width | Dimensions |
|---|---|---|---|---|
| Second Level | Primary Bedroom | 4.57 m | 4.14 m | 4.57 m x 4.14 m |
| Second Level | Bedroom 2 | 3.2 m | 3.1 m | 3.2 m x 3.1 m |
| Second Level | Bedroom 3 | 3.62 m | 3.048 m | 3.62 m x 3.048 m |
| Second Level | Bedroom 4 | 3.16 m | 3.048 m | 3.16 m x 3.048 m |
| Main Level | Kitchen | 2.62 m | 3.71 m | 2.62 m x 3.71 m |
| Main Level | Eating Area | 3.53 m | 2.77 m | 3.53 m x 2.77 m |
| Main Level | Great Room | 6.15 m | 3.53 m | 6.15 m x 3.53 m |
Interested?
Contact us for more information
Harvinder Singh
Broker of Record
240 Humberline Dr Unit 201
Toronto, Ontario M9W 5X1












