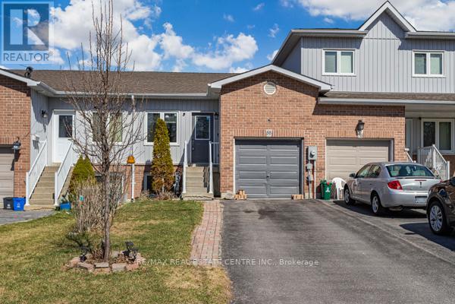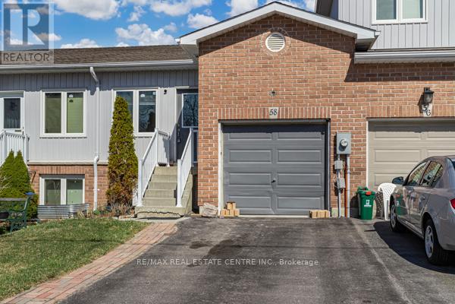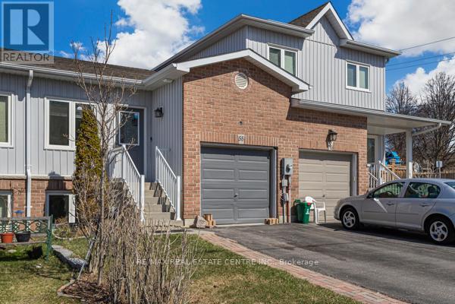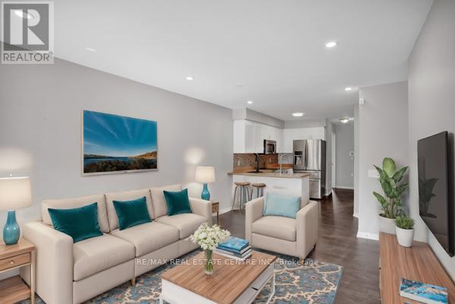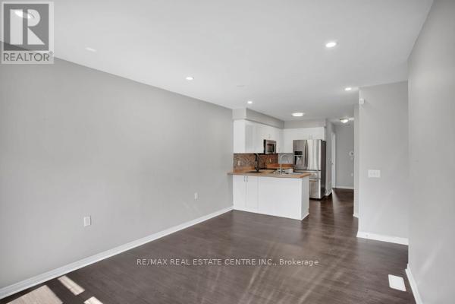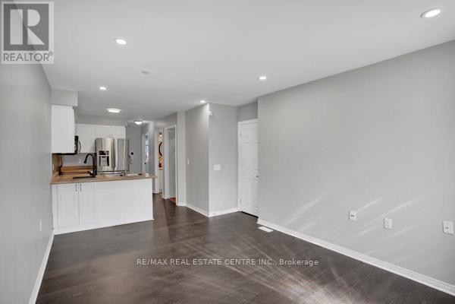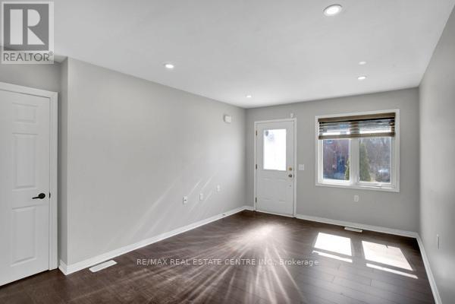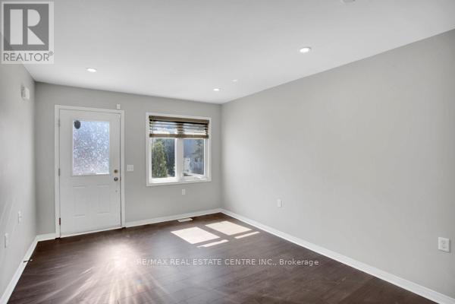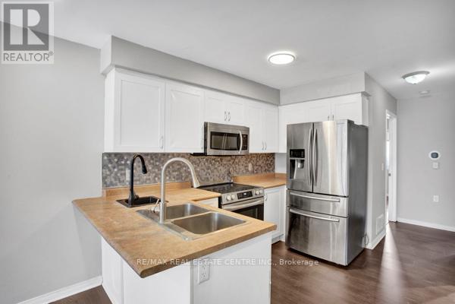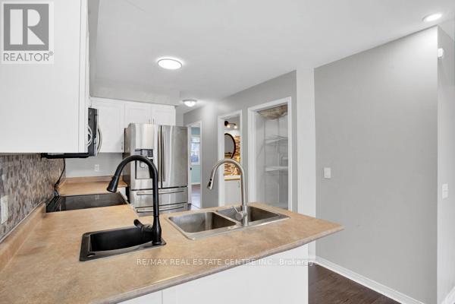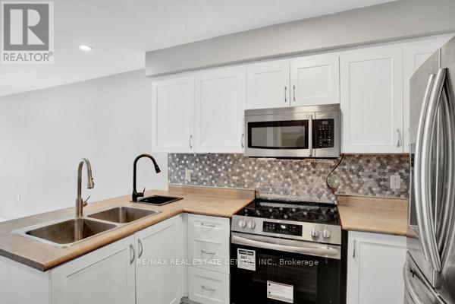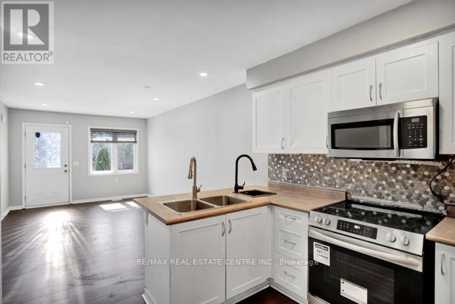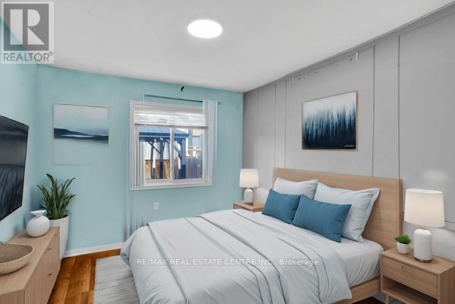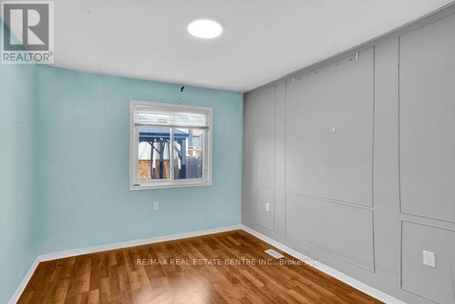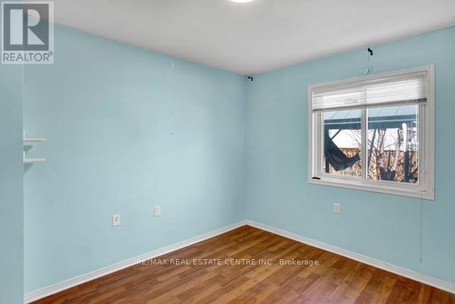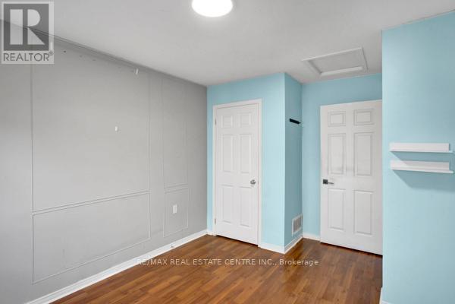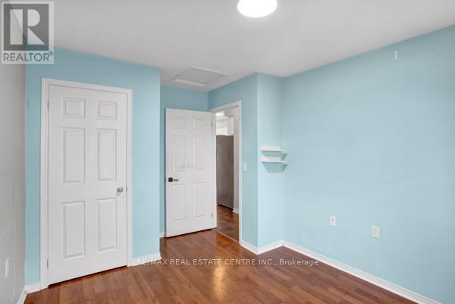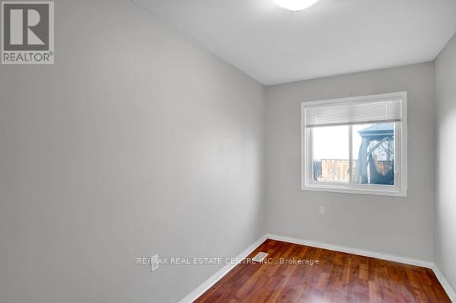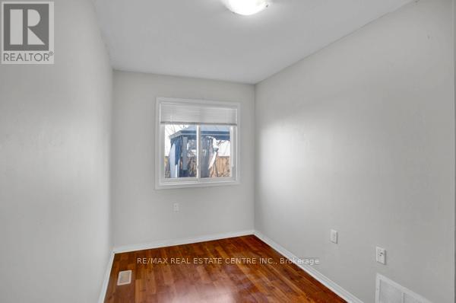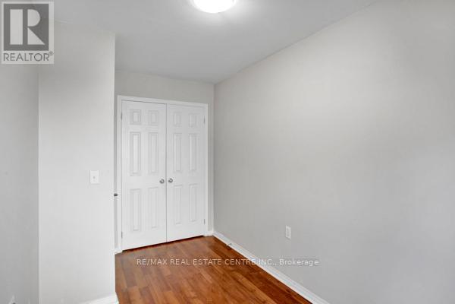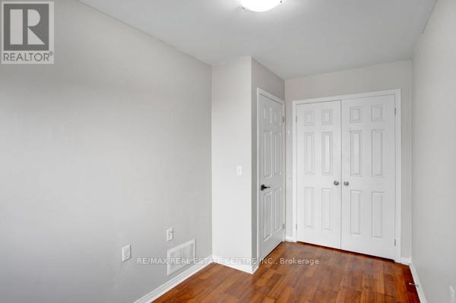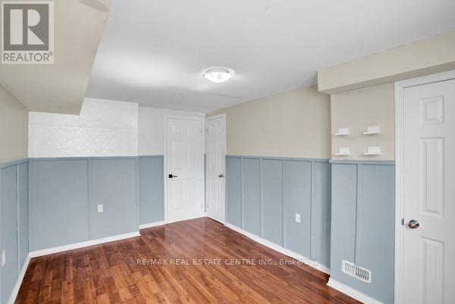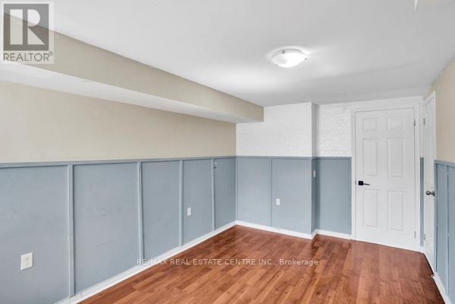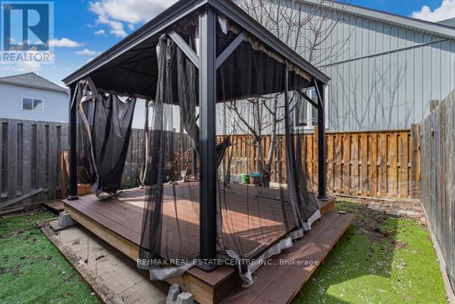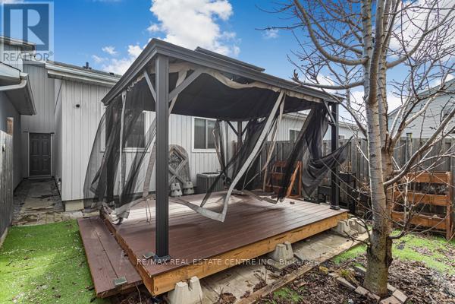Upper - 58 Avenue Street Oshawa, Ontario L1H 0B7
$2,100 Monthly
welcome to 58 Avenue St. Oshawa! The Bright and spacious 2 bedroom and 1 full washroom (Upper Level) available for Rent in a Quiet and Friendly Neighborhood. This Bright and Open Concept Well maintained Split 2-Storey Home offers a Welcoming atmosphere perfect for relaxation and entertaining.. Ideally located in the Heart of Oshawa! Close to hwy 401, short walk to Oshawa centre, Schools, Hospital, Transportation, Restaurants and all other necessities of life! Don't miss the fantastic leasing opportunity in a prime location! (id:61852)
Property Details
| MLS® Number | E12474121 |
| Property Type | Single Family |
| Community Name | Central |
| ParkingSpaceTotal | 2 |
Building
| BathroomTotal | 1 |
| BedroomsAboveGround | 2 |
| BedroomsTotal | 2 |
| Age | 6 To 15 Years |
| Appliances | Garage Door Opener Remote(s), Dryer, Microwave, Stove, Washer, Refrigerator |
| BasementType | None |
| ConstructionStyleAttachment | Attached |
| CoolingType | Central Air Conditioning |
| ExteriorFinish | Brick |
| FlooringType | Laminate |
| FoundationType | Concrete |
| HeatingFuel | Natural Gas |
| HeatingType | Forced Air |
| StoriesTotal | 2 |
| SizeInterior | 700 - 1100 Sqft |
| Type | Row / Townhouse |
| UtilityWater | Municipal Water |
Parking
| Attached Garage | |
| Garage |
Land
| Acreage | No |
| Sewer | Sanitary Sewer |
Rooms
| Level | Type | Length | Width | Dimensions |
|---|---|---|---|---|
| Upper Level | Living Room | 3.4 m | 5.9 m | 3.4 m x 5.9 m |
| Upper Level | Dining Room | 3.4 m | 5.9 m | 3.4 m x 5.9 m |
| Upper Level | Kitchen | 2.8 m | 3.1 m | 2.8 m x 3.1 m |
| Upper Level | Bedroom | 3.4 m | 3.2 m | 3.4 m x 3.2 m |
| Upper Level | Bedroom | 2.9 m | 3.3 m | 2.9 m x 3.3 m |
https://www.realtor.ca/real-estate/29015102/upper-58-avenue-street-oshawa-central-central
Interested?
Contact us for more information
Malik Ashfaque
Salesperson
1140 Burnhamthorpe Rd W #141-A
Mississauga, Ontario L5C 4E9
