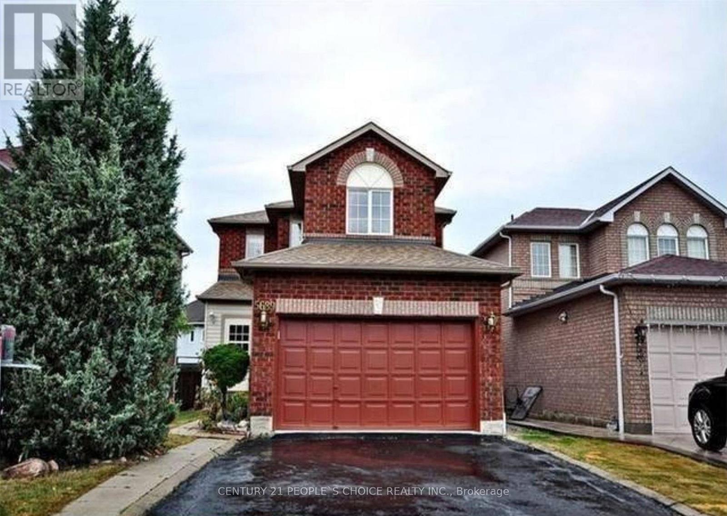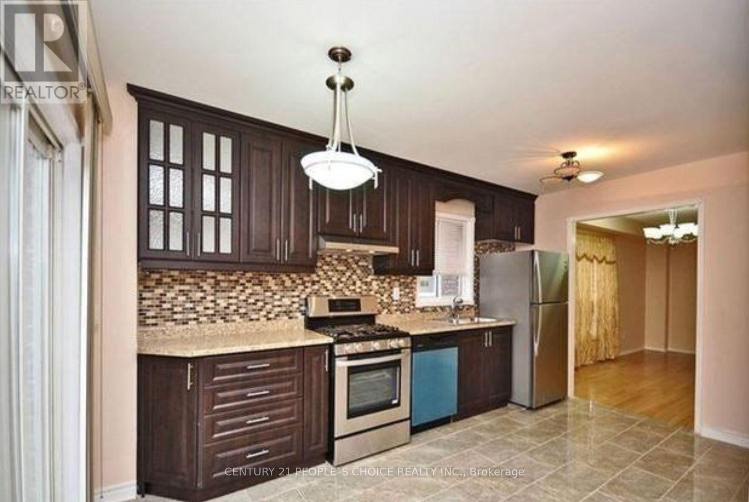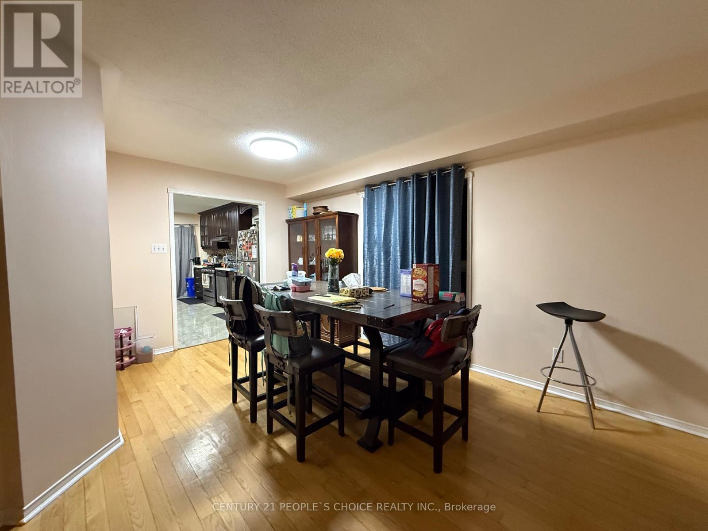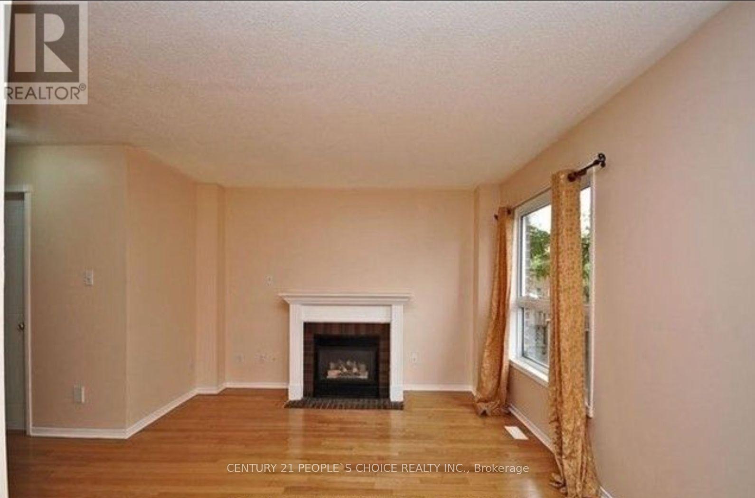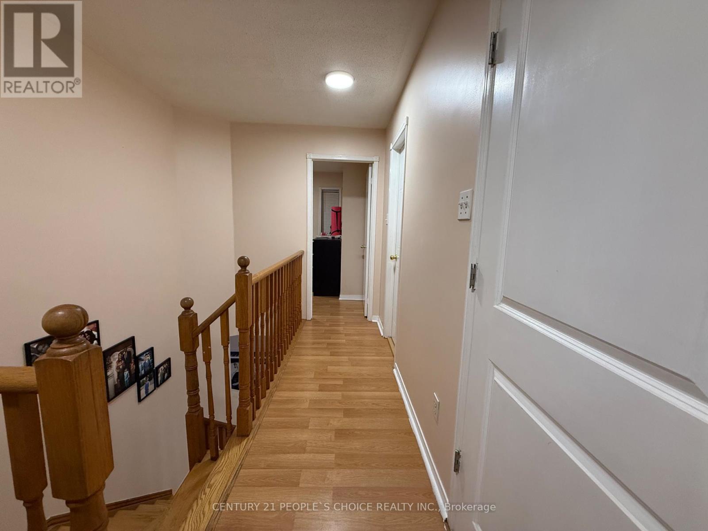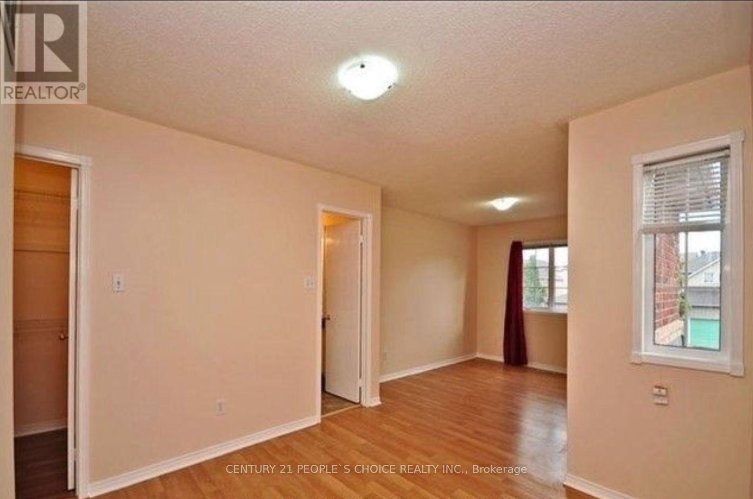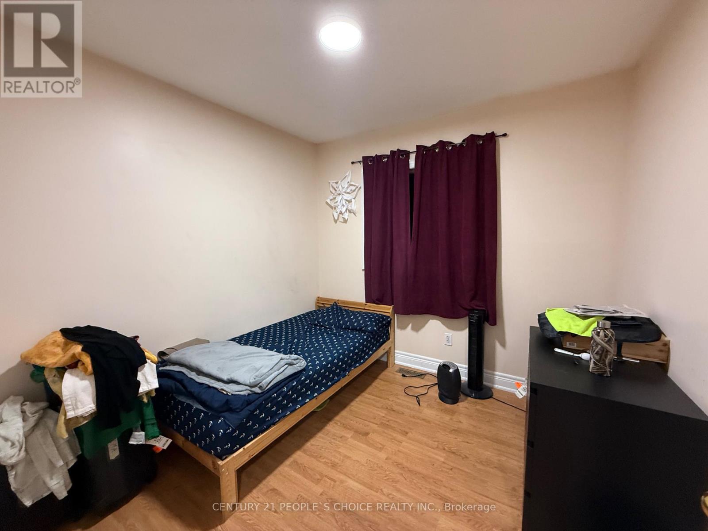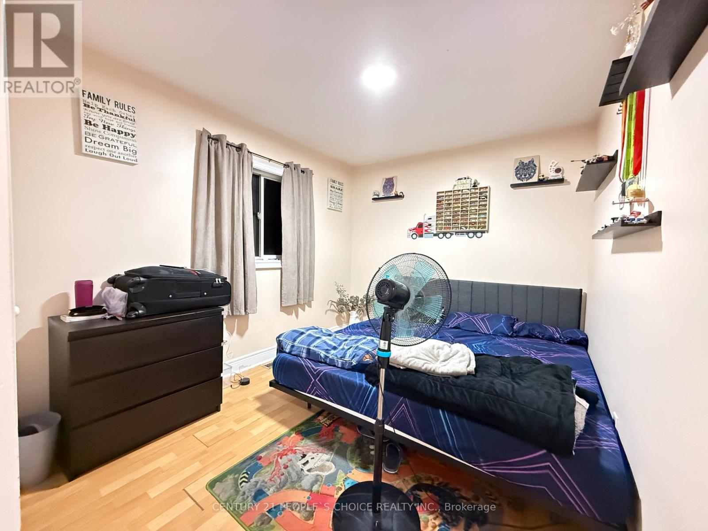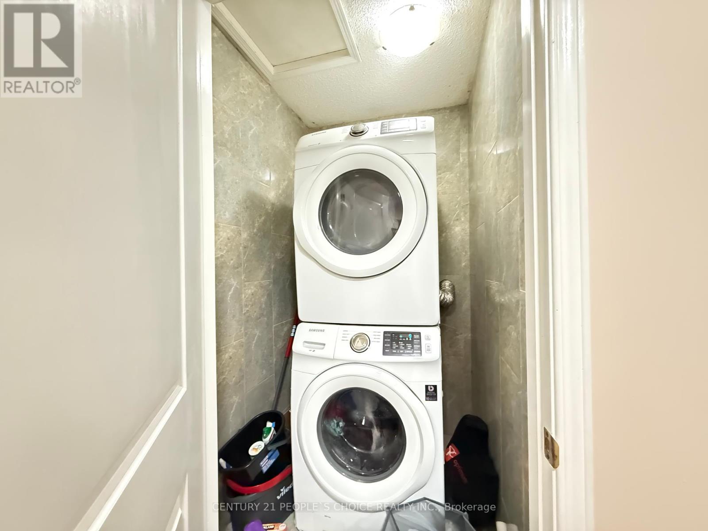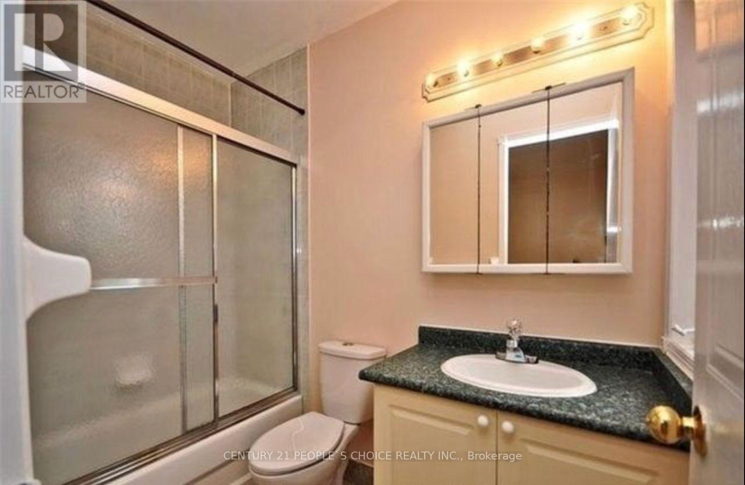Upper - - 5689 Sidmouth Street Mississauga, Ontario L5V 2H1
4 Bedroom
3 Bathroom
2000 - 2500 sqft
Fireplace
Central Air Conditioning
Forced Air
$3,500 Monthly
Upper Level Only *4 Bedroom 3 Bath Detach House. Quartz Kitchen Countertop With S/S Sink & Faucet. Renovated Bathrooms. Great Location.Great Neighborhood.Great Schools.Close To Park,Transit, Plaza,Hwy & Major Street Near By.Property Features Newer Kitchen.No Carpet On The Property.Tenant To Pay 70% Of Utilities.No Pets, No Smoking. (id:61852)
Property Details
| MLS® Number | W12382804 |
| Property Type | Single Family |
| Community Name | East Credit |
| AmenitiesNearBy | Park, Place Of Worship, Public Transit, Schools |
| CommunityFeatures | Community Centre |
| ParkingSpaceTotal | 2 |
| Structure | Shed |
Building
| BathroomTotal | 3 |
| BedroomsAboveGround | 4 |
| BedroomsTotal | 4 |
| Appliances | Dishwasher, Dryer, Stove, Washer, Refrigerator |
| BasementType | None |
| ConstructionStyleAttachment | Detached |
| CoolingType | Central Air Conditioning |
| ExteriorFinish | Brick, Brick Facing |
| FireplacePresent | Yes |
| FlooringType | Laminate, Hardwood, Ceramic |
| FoundationType | Poured Concrete |
| HalfBathTotal | 1 |
| HeatingFuel | Natural Gas |
| HeatingType | Forced Air |
| StoriesTotal | 2 |
| SizeInterior | 2000 - 2500 Sqft |
| Type | House |
| UtilityWater | Municipal Water |
Parking
| Attached Garage | |
| Garage |
Land
| Acreage | No |
| LandAmenities | Park, Place Of Worship, Public Transit, Schools |
| Sewer | Sanitary Sewer |
| SizeDepth | 100 Ft ,8 In |
| SizeFrontage | 32 Ft ,9 In |
| SizeIrregular | 32.8 X 100.7 Ft |
| SizeTotalText | 32.8 X 100.7 Ft |
Rooms
| Level | Type | Length | Width | Dimensions |
|---|---|---|---|---|
| Second Level | Bedroom 3 | 3.43 m | 2.9 m | 3.43 m x 2.9 m |
| Second Level | Bedroom 4 | 3.12 m | 3.05 m | 3.12 m x 3.05 m |
| Second Level | Laundry Room | 1.2 m | 1 m | 1.2 m x 1 m |
| Second Level | Primary Bedroom | 3.8 m | 3.4 m | 3.8 m x 3.4 m |
| Second Level | Bedroom 2 | 3.05 m | 3 m | 3.05 m x 3 m |
| Main Level | Living Room | 4.78 m | 3.58 m | 4.78 m x 3.58 m |
| Main Level | Dining Room | 4.78 m | 3.58 m | 4.78 m x 3.58 m |
| Main Level | Foyer | 2 m | 1.25 m | 2 m x 1.25 m |
| Main Level | Kitchen | 3.1 m | 2.9 m | 3.1 m x 2.9 m |
| Main Level | Eating Area | 3.3 m | 2.9 m | 3.3 m x 2.9 m |
| Main Level | Family Room | 4.01 m | 3.88 m | 4.01 m x 3.88 m |
Utilities
| Cable | Available |
| Electricity | Available |
| Sewer | Available |
Interested?
Contact us for more information
Manoj Joshi
Salesperson
Century 21 People's Choice Realty Inc.
1780 Albion Road Unit 2 & 3
Toronto, Ontario M9V 1C1
1780 Albion Road Unit 2 & 3
Toronto, Ontario M9V 1C1
