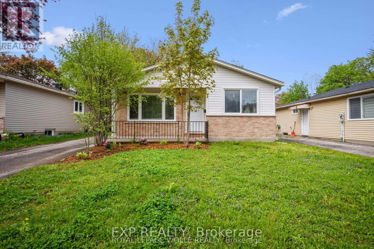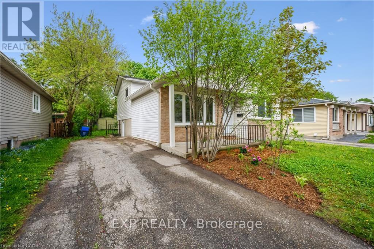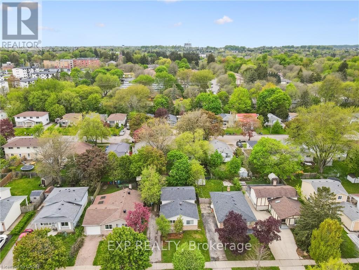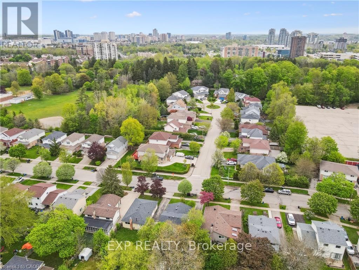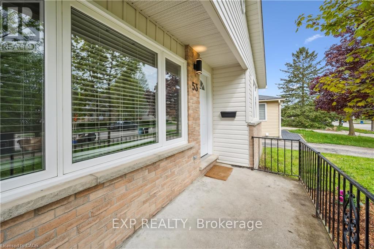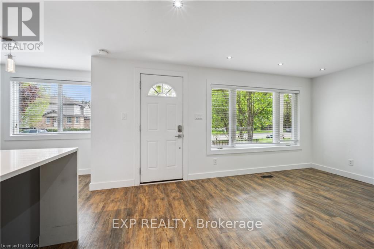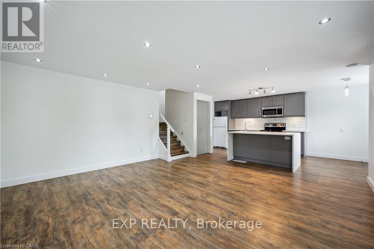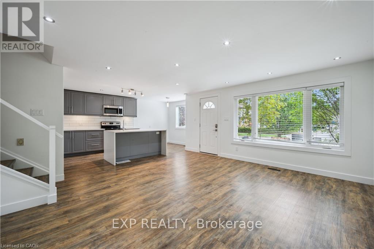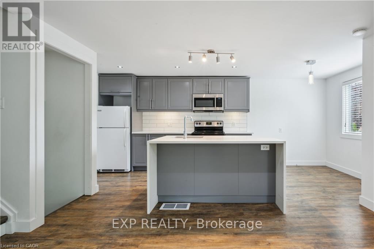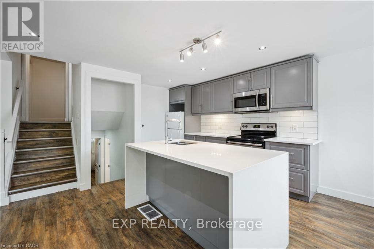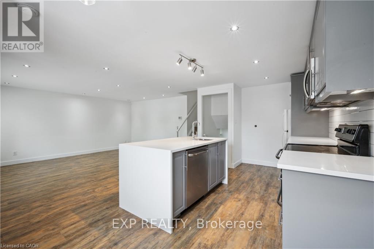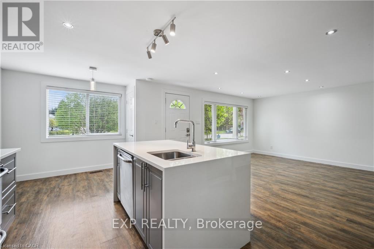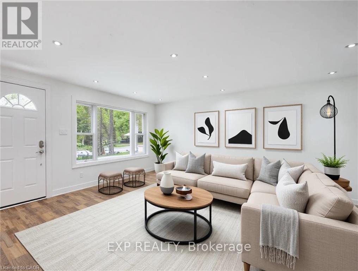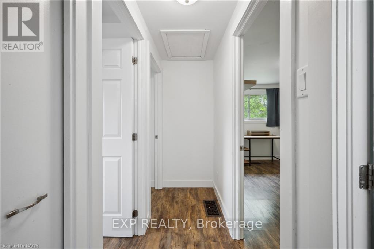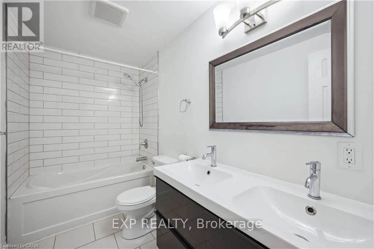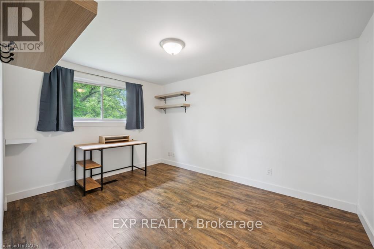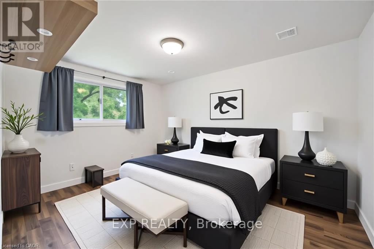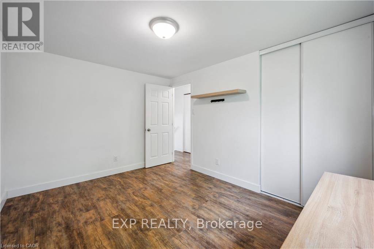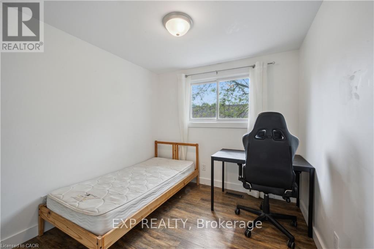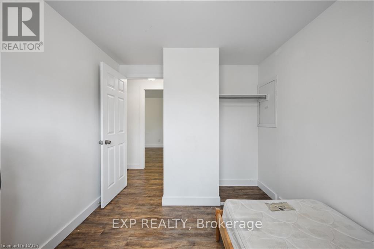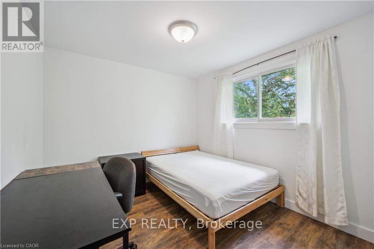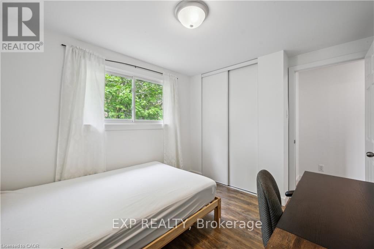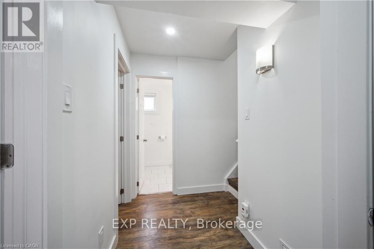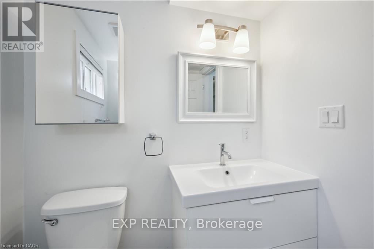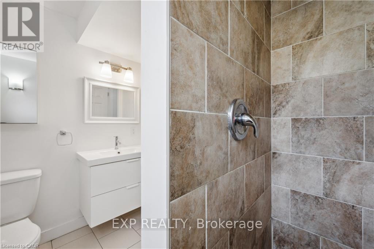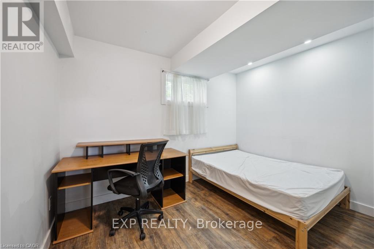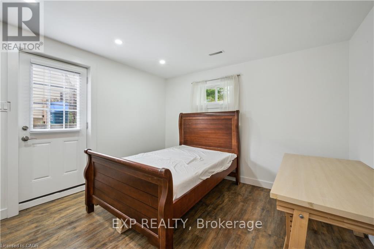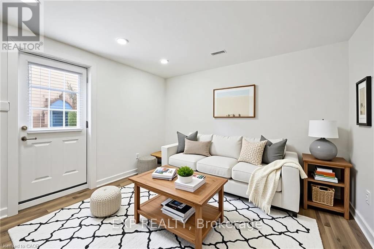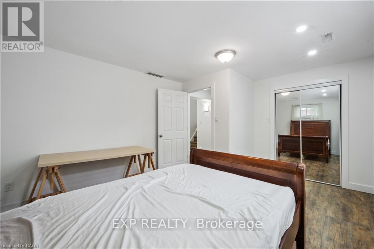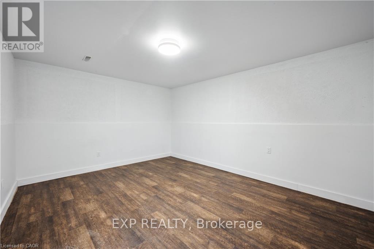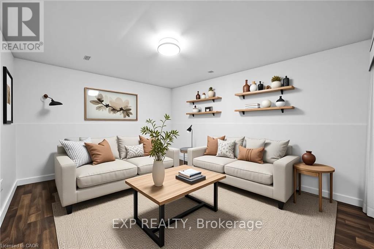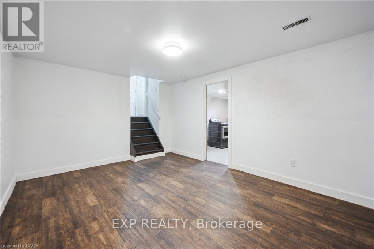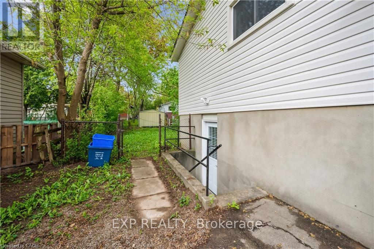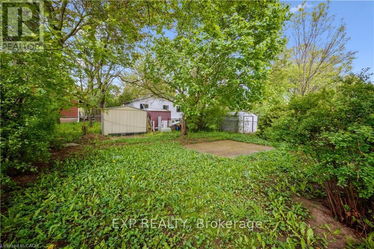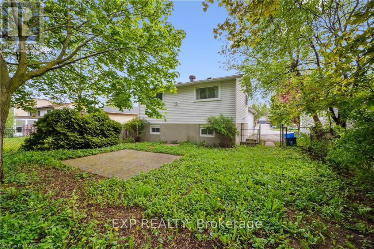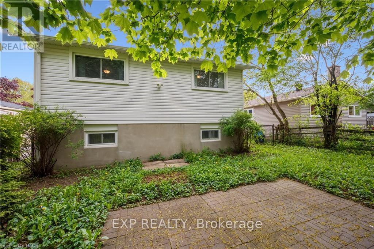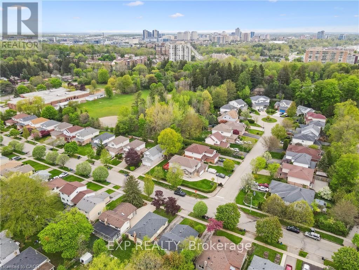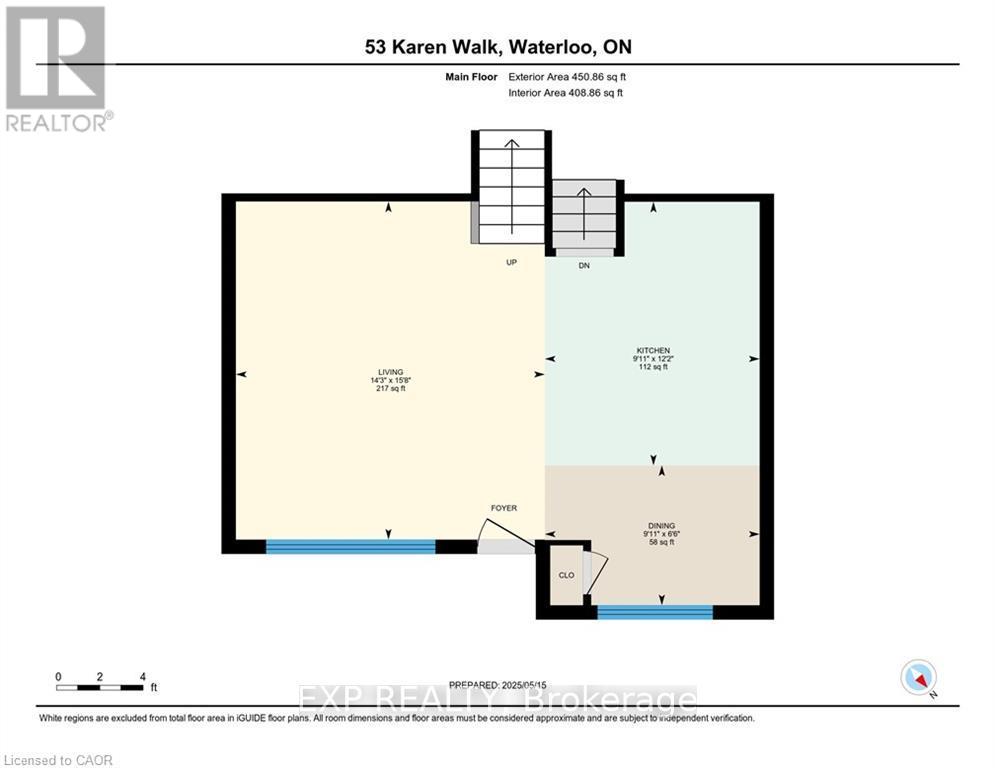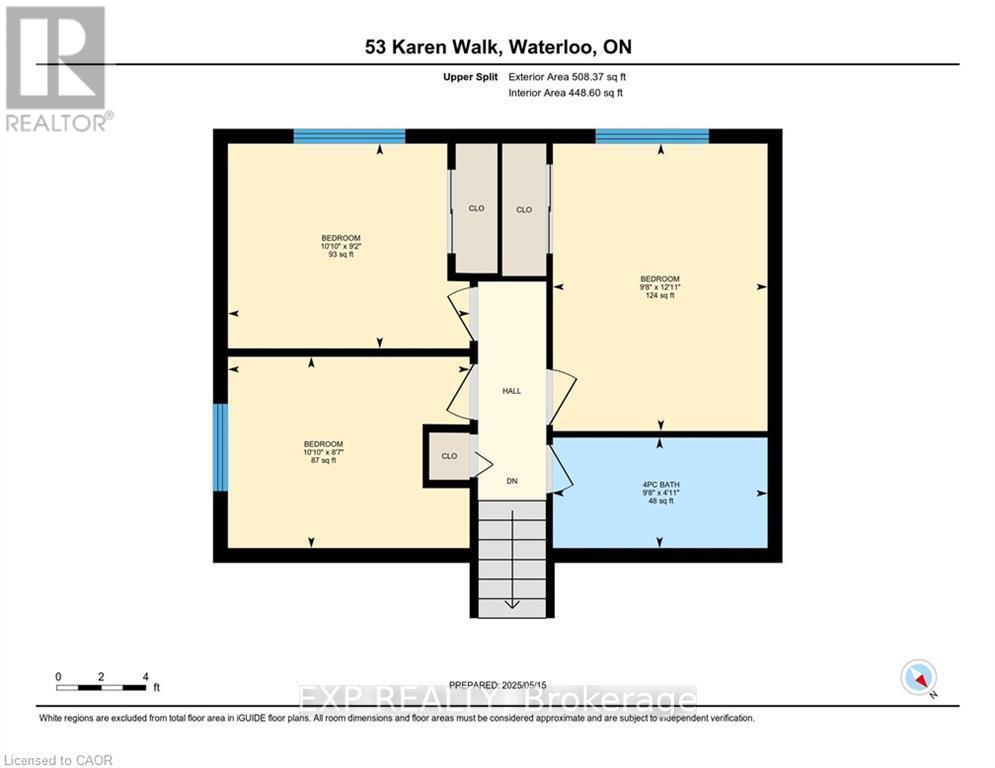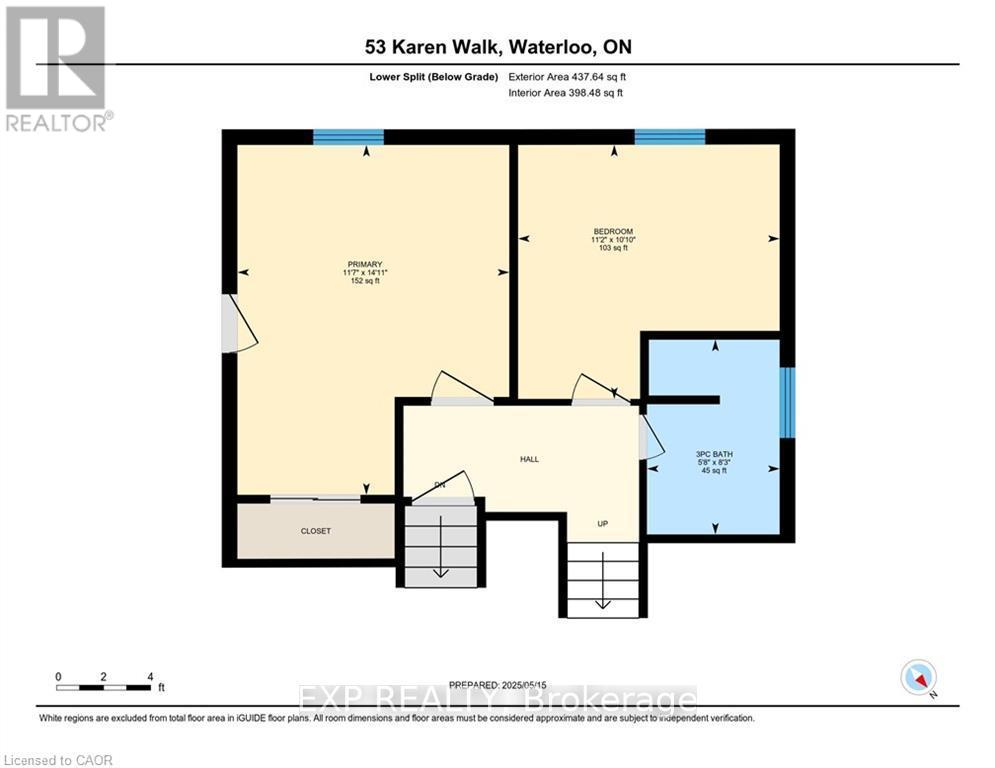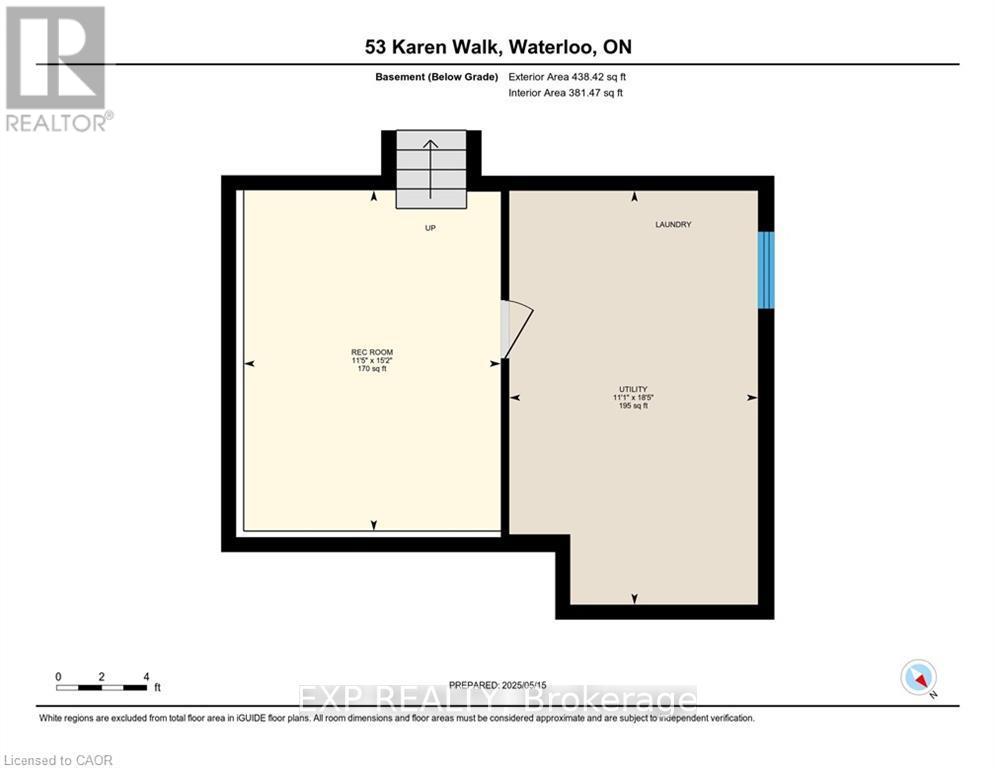Upper - 53 Karen Walk Waterloo, Ontario N2L 5X1
$2,499 Monthly
Welcome to your new home! Perfectly situated just steps from a local elementary school and within walking distance to both the University of Waterloo and Wilfrid Laurier University, this property offers unbeatable convenience for families, students, or investors.This deceptively large home features an open-concept, updated eat-in kitchen and bright living area-ideal for gatherings and entertaining. Upstairs you'll find three spacious bedrooms and a beautifully renovated 4-piece bathroom.The lower level includes a second full bathroom and two additional rooms that can serve as bedrooms, a family room, or office space, with a side walk-up entrance offering great duplex potential.Enjoy a centrally located neighbourhood close to schools, shops, parks, and public transit. (id:61852)
Property Details
| MLS® Number | X12535248 |
| Property Type | Single Family |
| Neigbourhood | Pioneer Park |
| EquipmentType | Water Heater, Water Softener |
| Features | Sump Pump |
| ParkingSpaceTotal | 3 |
| RentalEquipmentType | Water Heater, Water Softener |
Building
| BathroomTotal | 2 |
| BedroomsAboveGround | 5 |
| BedroomsTotal | 5 |
| Appliances | Dishwasher, Dryer, Stove, Washer, Refrigerator |
| ConstructionStyleSplitLevel | Backsplit |
| CoolingType | Central Air Conditioning |
| ExteriorFinish | Brick, Aluminum Siding |
| FoundationType | Poured Concrete |
| HeatingFuel | Natural Gas |
| HeatingType | Forced Air |
| SizeInterior | 700 - 1100 Sqft |
| Type | Other |
Parking
| No Garage |
Land
| Acreage | No |
| SizeDepth | 100 Ft ,4 In |
| SizeFrontage | 42 Ft |
| SizeIrregular | 42 X 100.4 Ft |
| SizeTotalText | 42 X 100.4 Ft |
Rooms
| Level | Type | Length | Width | Dimensions |
|---|---|---|---|---|
| Second Level | Bedroom | 2.93 m | 3.93 m | 2.93 m x 3.93 m |
| Second Level | Bedroom | 3.3 m | 2.62 m | 3.3 m x 2.62 m |
| Second Level | Primary Bedroom | 3.3 m | 2.8 m | 3.3 m x 2.8 m |
| Lower Level | Bedroom | 3.39 m | 3.3 m | 3.39 m x 3.3 m |
| Lower Level | Bedroom | 3.52 m | 4.54 m | 3.52 m x 4.54 m |
| Main Level | Kitchen | 3.03 m | 3.72 m | 3.03 m x 3.72 m |
| Main Level | Living Room | 4.36 m | 4.77 m | 4.36 m x 4.77 m |
https://www.realtor.ca/real-estate/29093223/upper-53-karen-walk-waterloo
Interested?
Contact us for more information
Vishal Saxena
Broker
4711 Yonge St 10/flr Unit F
Toronto, Ontario M2N 6K8
