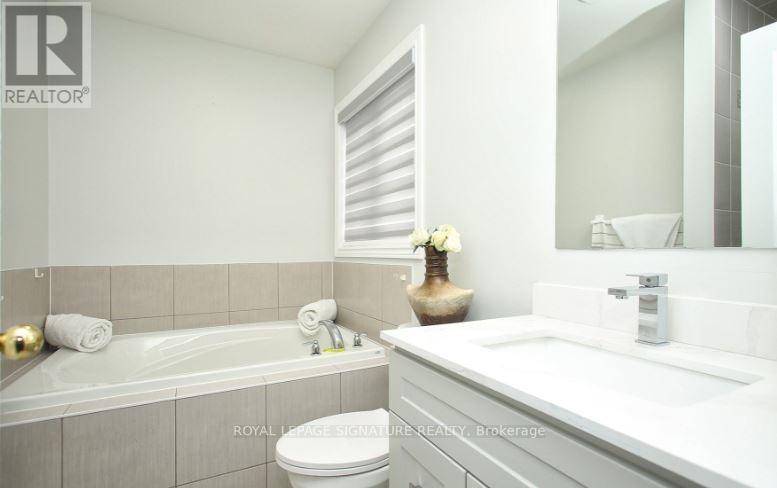Upper - 53 Baby Pointe Trail Brampton, Ontario L7A 0G2
$3,250 Monthly
Newly Renovated Well Size 4 Bedroom House With 3 Washrooms In A Family Friendly High Demand Mount Pleasant Village of Brampton. Good Size Family Room and Living Room. Easy Access To Go, Highway, Shopping, Library, Community Center, And much More. This Modern Styled Well Maintained Property Comes With A Functional Layout. All Bedrooms Are Spacious. Two Living Rooms For Multi-purpose Use. The Den Can Serve As a Nursery or Home Office. This Home Is Ideal And Functional For Family Use or For Working Professionals. The Modern Kitchen Comes With Updated Appliances And Lots OF Cabinet. The Dining Area Is Well Size and Provides Access To a Private Backyard That's Perfect For Kids, Gardening, and Summer BBQs. Private Laundry Included. Garage and Driveway Included. Central Heating and Air Conditioning Included. Located In a safe, Family-Oriented Neighborhood, Close To 3 Elementary Schools, 2 High Schools, Parks, Community Centre, Grocery stores, and Public transit. Smoking In The House Is Never Allowed. Pets Not In The Home. Utilities not Included In The Rent. (id:61852)
Property Details
| MLS® Number | W12110541 |
| Property Type | Single Family |
| Community Name | Northwest Brampton |
| AmenitiesNearBy | Hospital, Park, Public Transit |
| CommunityFeatures | Community Centre |
| ParkingSpaceTotal | 2 |
Building
| BathroomTotal | 3 |
| BedroomsAboveGround | 4 |
| BedroomsTotal | 4 |
| Age | 6 To 15 Years |
| Appliances | Garage Door Opener Remote(s), Water Heater, Blinds, Dishwasher, Microwave, Range, Stove, Refrigerator |
| ConstructionStyleAttachment | Semi-detached |
| CoolingType | Central Air Conditioning |
| ExteriorFinish | Brick |
| FlooringType | Hardwood, Ceramic |
| HalfBathTotal | 1 |
| HeatingFuel | Natural Gas |
| HeatingType | Forced Air |
| StoriesTotal | 2 |
| SizeInterior | 1500 - 2000 Sqft |
| Type | House |
| UtilityWater | Municipal Water |
Parking
| Garage |
Land
| Acreage | No |
| FenceType | Fenced Yard |
| LandAmenities | Hospital, Park, Public Transit |
| Sewer | Sanitary Sewer |
Rooms
| Level | Type | Length | Width | Dimensions |
|---|---|---|---|---|
| Second Level | Bedroom 2 | 2.77 m | 2.76 m | 2.77 m x 2.76 m |
| Second Level | Bedroom 3 | 4.04 m | 3.1 m | 4.04 m x 3.1 m |
| Second Level | Bedroom 4 | 3.28 m | 3.77 m | 3.28 m x 3.77 m |
| Main Level | Living Room | 5.89 m | 2.39 m | 5.89 m x 2.39 m |
| Main Level | Dining Room | 5.89 m | 2.39 m | 5.89 m x 2.39 m |
| Main Level | Kitchen | 3.36 m | 2.64 m | 3.36 m x 2.64 m |
| Main Level | Eating Area | 3.43 m | 2.2 m | 3.43 m x 2.2 m |
| Main Level | Primary Bedroom | 4.05 m | 4.43 m | 4.05 m x 4.43 m |
Interested?
Contact us for more information
Paul Ade
Salesperson
201-30 Eglinton Ave West
Mississauga, Ontario L5R 3E7













