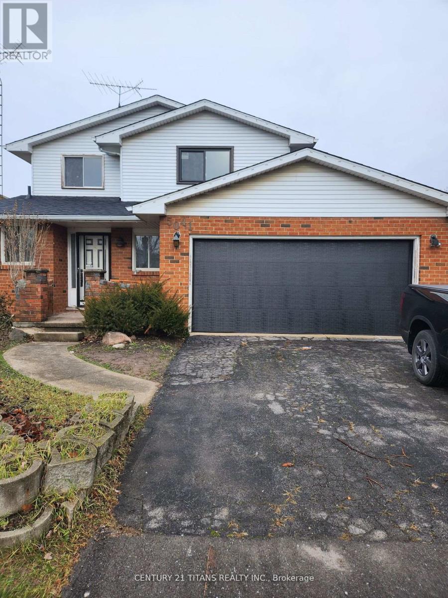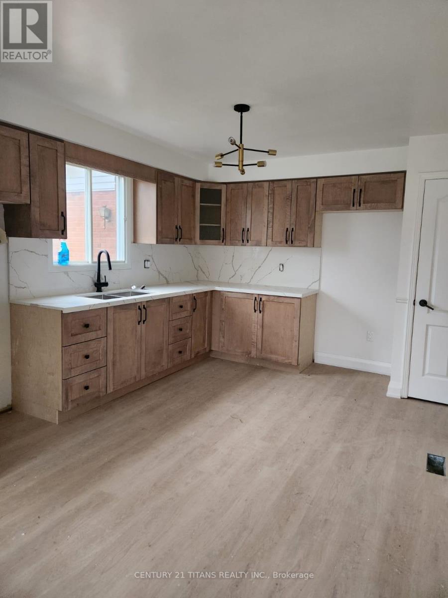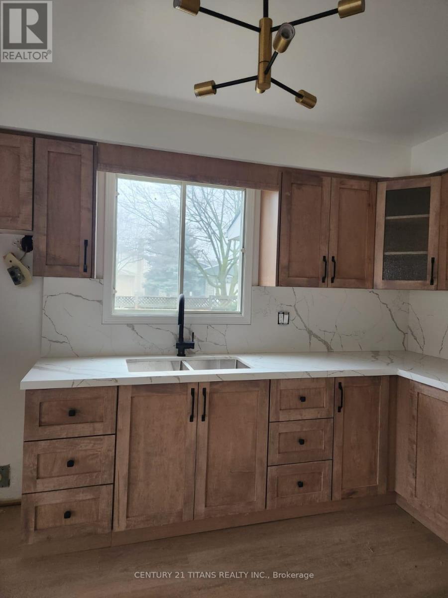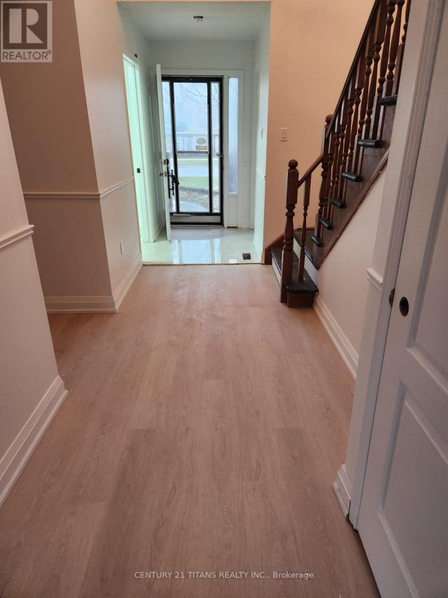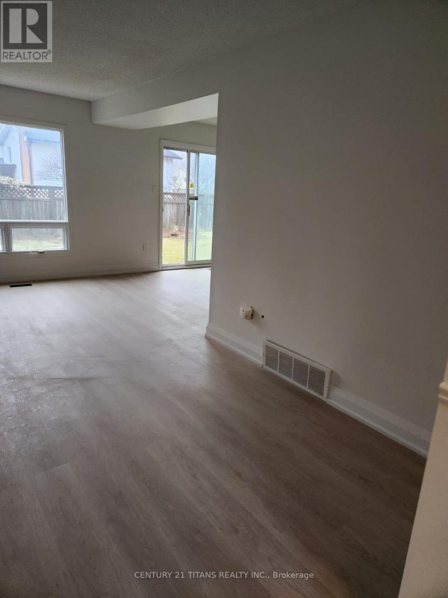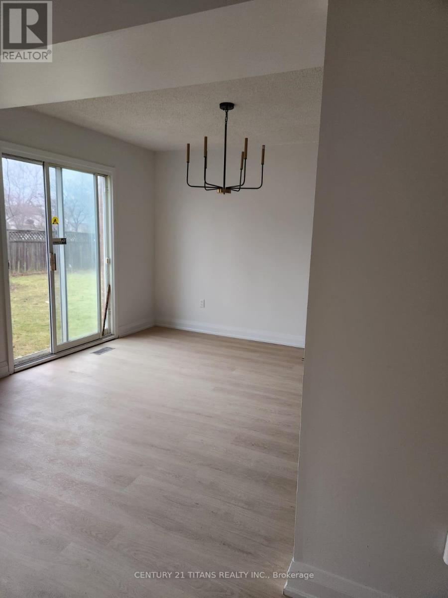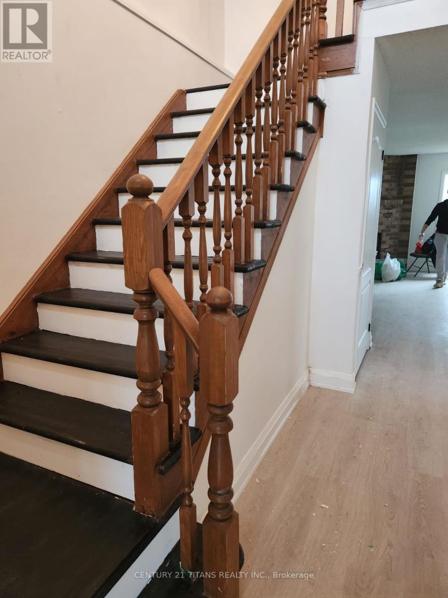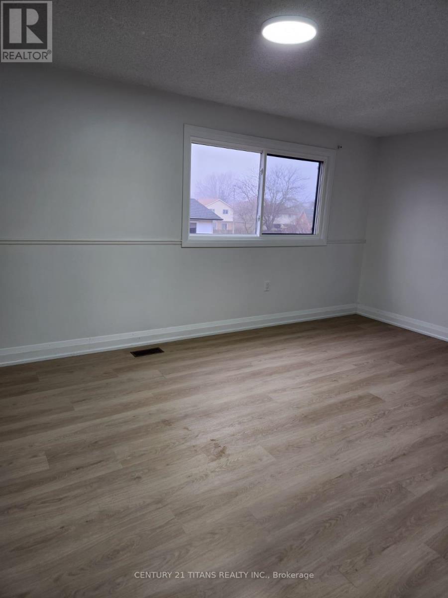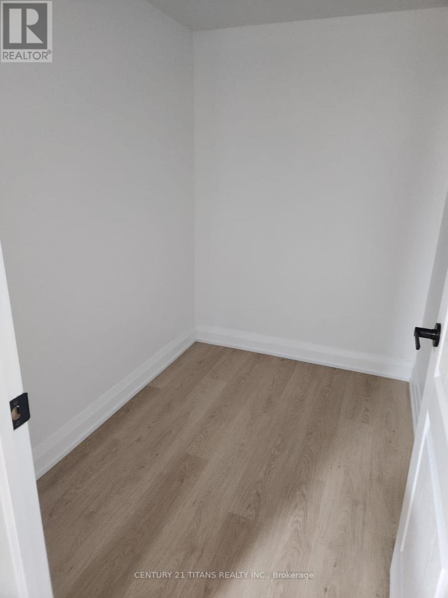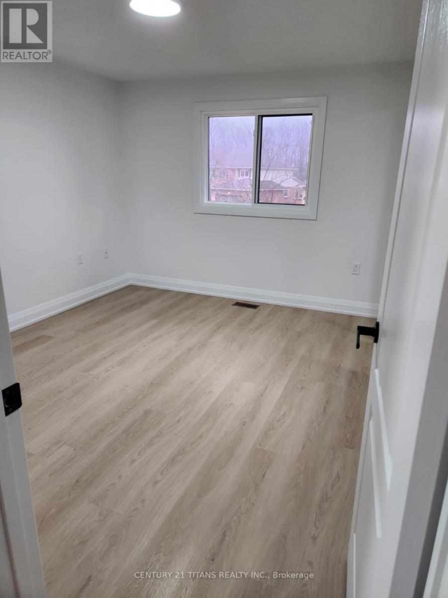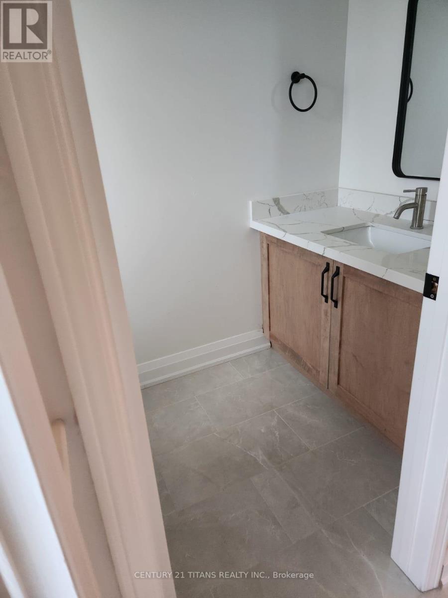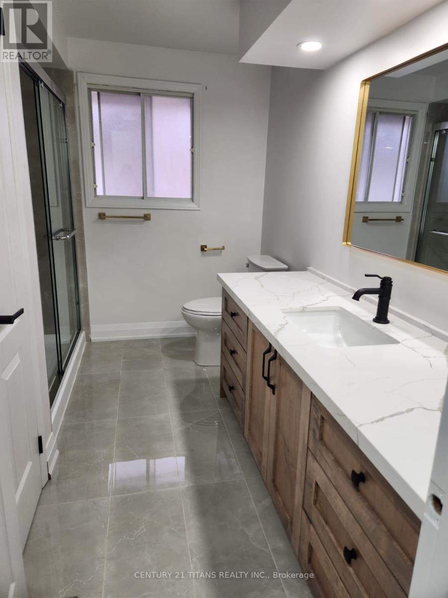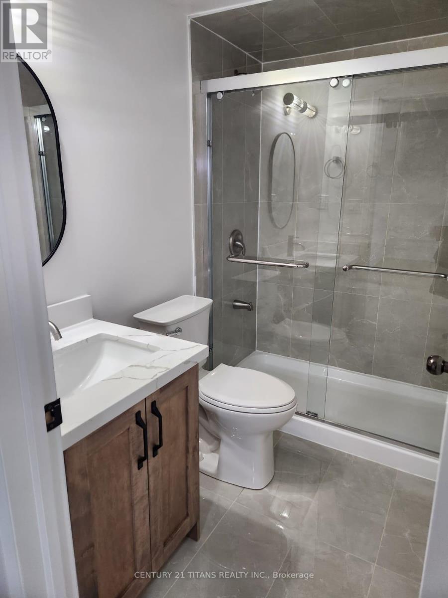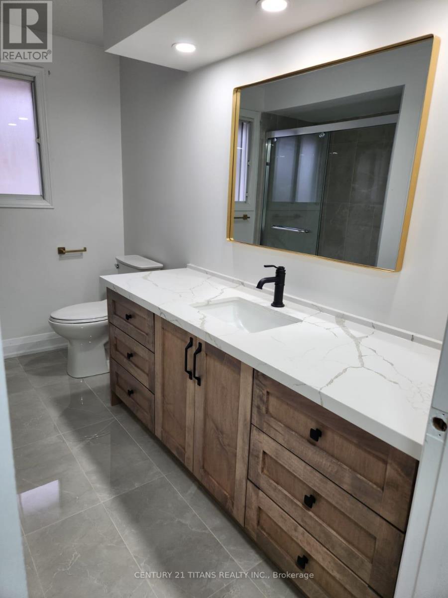Upper - 5041 Friesen Boulevard Lincoln, Ontario L0R 1B5
3 Bedroom
3 Bathroom
1100 - 1500 sqft
Fireplace
Central Air Conditioning
Forced Air
$2,590 Monthly
Recently renovated detached upper unit with beautiful natural and modern style. Wonderful family friendly neighbourhood. Large detached home with 3 bedrooms and 2.5 bathrooms, large eat-in kitchen with spacious family room with fireplace. Convenient entry to double car garage and laundry on main floor. Double storey open staircase. All bathrooms, kitchen, floors and cabinetry brand new! Huge backard and corner lot. Walking distance to many stores. (id:61852)
Property Details
| MLS® Number | X12433645 |
| Property Type | Single Family |
| Community Name | 982 - Beamsville |
| Features | Carpet Free |
| ParkingSpaceTotal | 3 |
Building
| BathroomTotal | 3 |
| BedroomsAboveGround | 3 |
| BedroomsTotal | 3 |
| Appliances | Dryer, Stove, Washer, Refrigerator |
| ConstructionStyleAttachment | Detached |
| CoolingType | Central Air Conditioning |
| ExteriorFinish | Brick, Aluminum Siding |
| FireplacePresent | Yes |
| FoundationType | Concrete |
| HalfBathTotal | 1 |
| HeatingFuel | Natural Gas |
| HeatingType | Forced Air |
| StoriesTotal | 2 |
| SizeInterior | 1100 - 1500 Sqft |
| Type | House |
| UtilityWater | Municipal Water |
Parking
| Attached Garage | |
| Garage |
Land
| Acreage | No |
| Sewer | Sanitary Sewer |
Rooms
| Level | Type | Length | Width | Dimensions |
|---|---|---|---|---|
| Second Level | Primary Bedroom | 1 m | 1 m | 1 m x 1 m |
| Second Level | Bedroom 2 | 1 m | 1 m | 1 m x 1 m |
| Second Level | Bedroom 3 | 1 m | 1 m | 1 m x 1 m |
| Second Level | Bathroom | 1 m | 1 m | 1 m x 1 m |
| Second Level | Bathroom | 1 m | 1 m | 1 m x 1 m |
| Main Level | Kitchen | 1 m | 1 m | 1 m x 1 m |
| Main Level | Dining Room | 1 m | 1 m | 1 m x 1 m |
| Main Level | Living Room | 1 m | 1 m | 1 m x 1 m |
| Main Level | Laundry Room | 1 m | 1 m | 1 m x 1 m |
Interested?
Contact us for more information
Jay Kishore Rana
Broker
Century 21 Titans Realty Inc.
2100 Ellesmere Rd Suite 116
Toronto, Ontario M1H 3B7
2100 Ellesmere Rd Suite 116
Toronto, Ontario M1H 3B7
