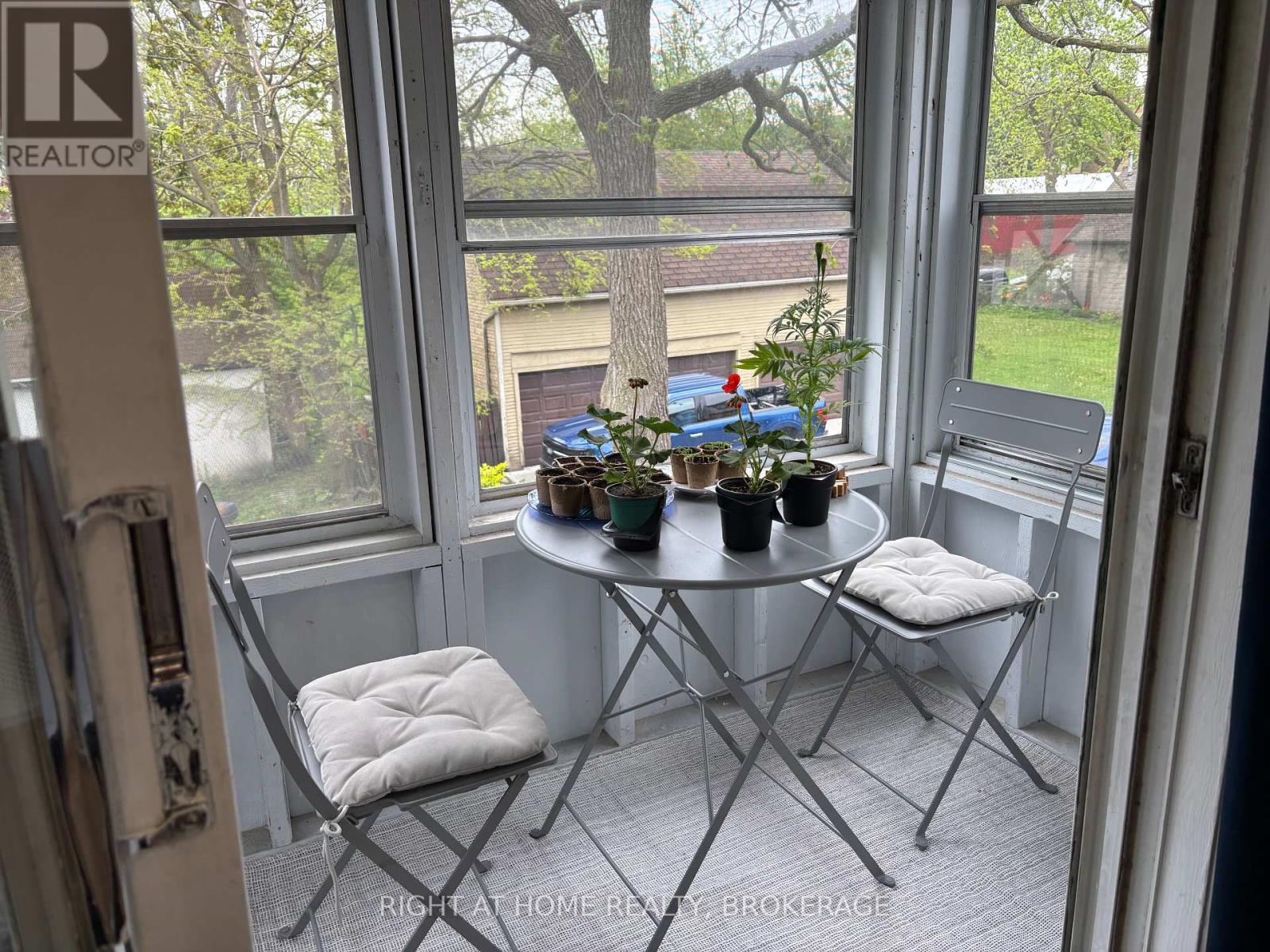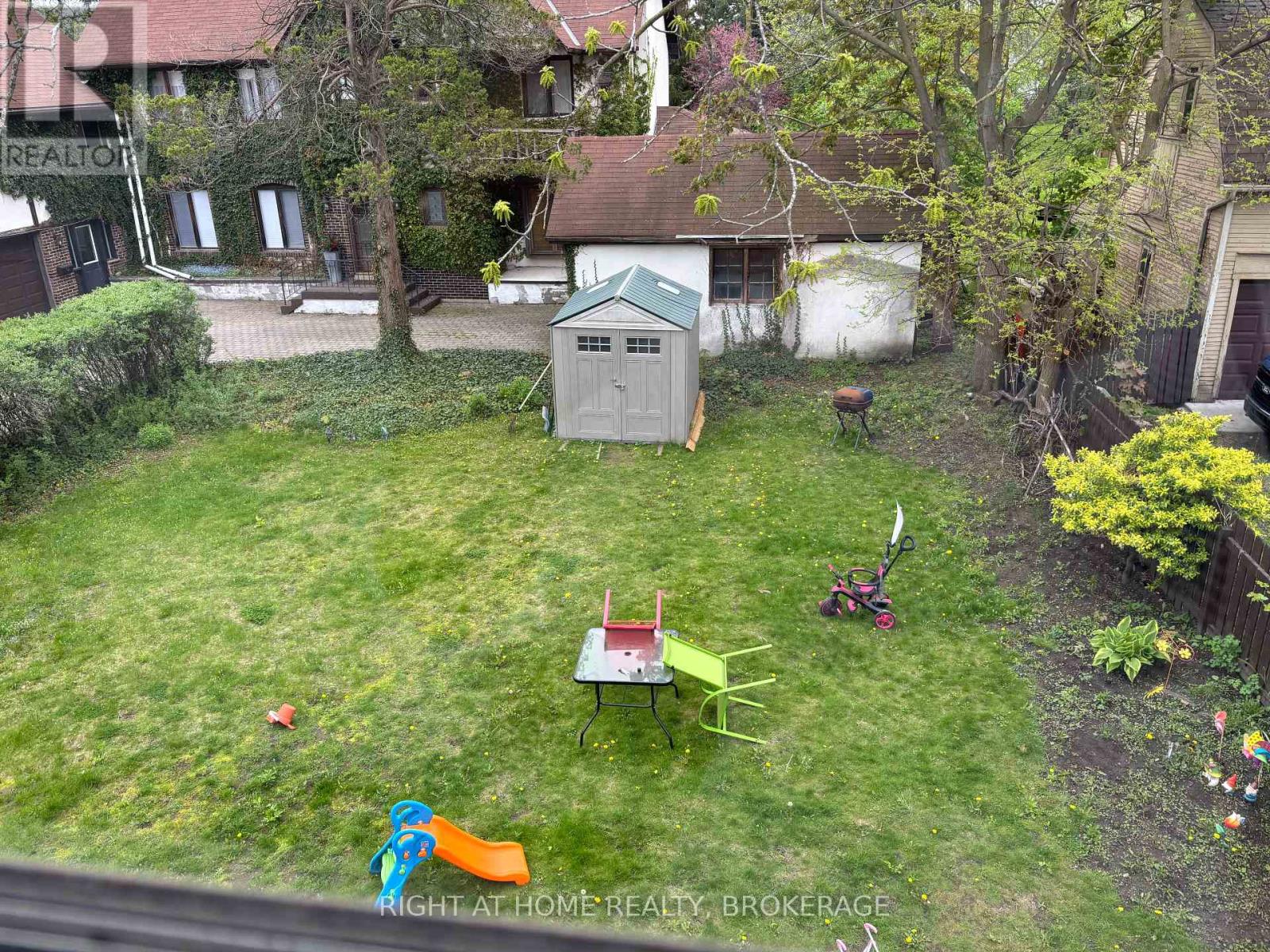Upper - 48 Lake Avenue Drive Hamilton, Ontario L8G 3N3
$2,350 Monthly
Great Opportunity to Live In A Fantastic Neighborhood in The Heart Of Old Stoney Creek! Large Second Level Unit With A Separate Entrance Offering A Living Room And 3 Large Bedrooms Plus A Big Kitchen With A Walkout to The Covered Balcony For Your Morning Coffee. Living Room With Viny Flooring And Pot Lights. Laundry Closet W/ Front Load Washer & Dryer Combo. This Unit Comes With 2 Parking Spots On The Driveway. Steps From Charming Downtown Area, Great High Ranked Schools, Close To All Amenities, Shopping and close to QEW. The Tenant Pays For Hydro (Separately Metered) And Shares Water + Gas 50% With Main Floor. The Unit Comes With 2 Parking Spots. (id:61852)
Property Details
| MLS® Number | X12161051 |
| Property Type | Multi-family |
| Community Name | Stoney Creek |
| Features | Carpet Free |
| ParkingSpaceTotal | 2 |
Building
| BathroomTotal | 1 |
| BedroomsAboveGround | 3 |
| BedroomsTotal | 3 |
| Age | 51 To 99 Years |
| Amenities | Separate Electricity Meters |
| Appliances | Dishwasher, Dryer, Stove, Washer, Refrigerator |
| CoolingType | Central Air Conditioning |
| ExteriorFinish | Brick |
| FlooringType | Vinyl |
| HeatingFuel | Natural Gas |
| HeatingType | Forced Air |
| StoriesTotal | 2 |
| SizeInterior | 2000 - 2500 Sqft |
| Type | Duplex |
| UtilityWater | Municipal Water |
Parking
| No Garage |
Land
| Acreage | No |
| Sewer | Sanitary Sewer |
| SizeDepth | 125 Ft |
| SizeFrontage | 50 Ft |
| SizeIrregular | 50 X 125 Ft |
| SizeTotalText | 50 X 125 Ft |
Rooms
| Level | Type | Length | Width | Dimensions |
|---|---|---|---|---|
| Second Level | Living Room | 4.88 m | 3.35 m | 4.88 m x 3.35 m |
| Second Level | Kitchen | 3.66 m | 3.35 m | 3.66 m x 3.35 m |
| Second Level | Bedroom | 4.57 m | 3.35 m | 4.57 m x 3.35 m |
| Second Level | Bedroom 2 | 4.27 m | 3.96 m | 4.27 m x 3.96 m |
| Second Level | Bedroom 3 | 3.05 m | 2.74 m | 3.05 m x 2.74 m |
| Second Level | Bathroom | Measurements not available |
Interested?
Contact us for more information
Ally Karadeniz
Salesperson
5111 New Street, Suite 106
Burlington, Ontario L7L 1V2






















