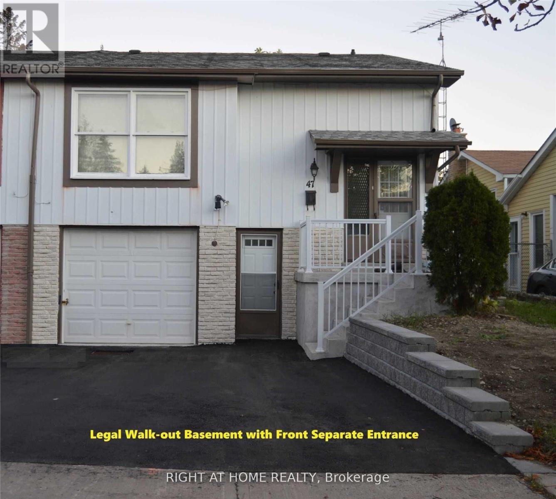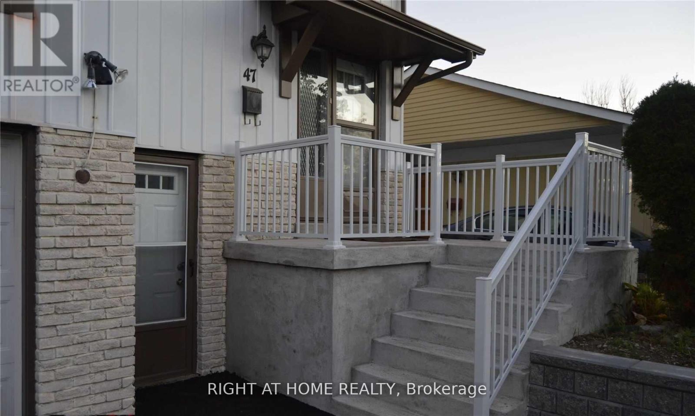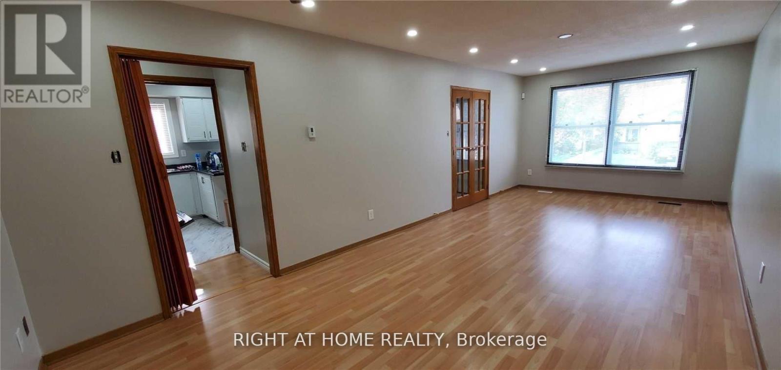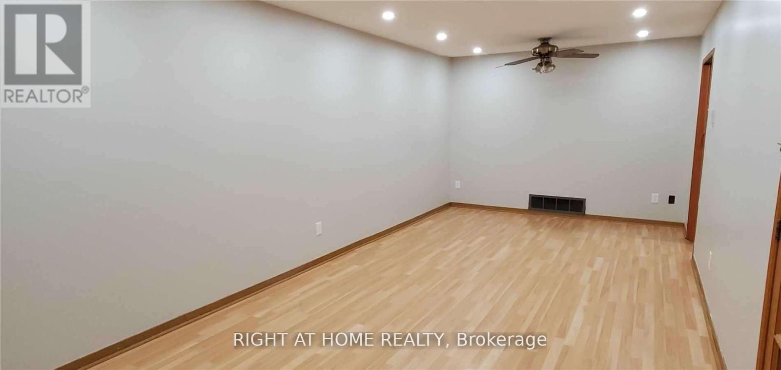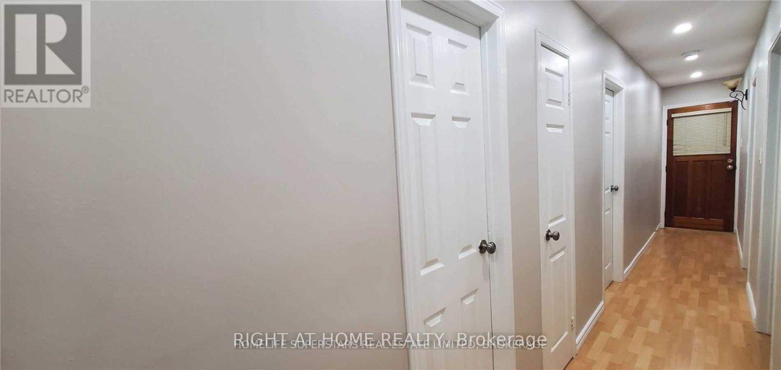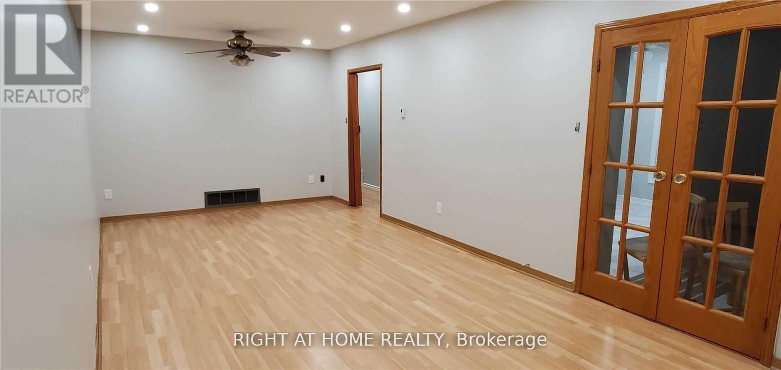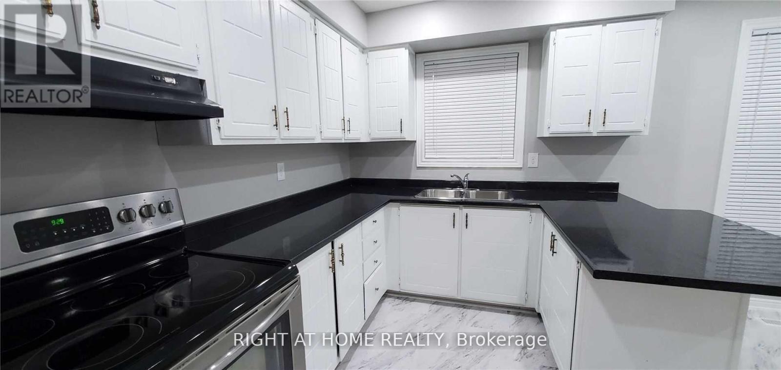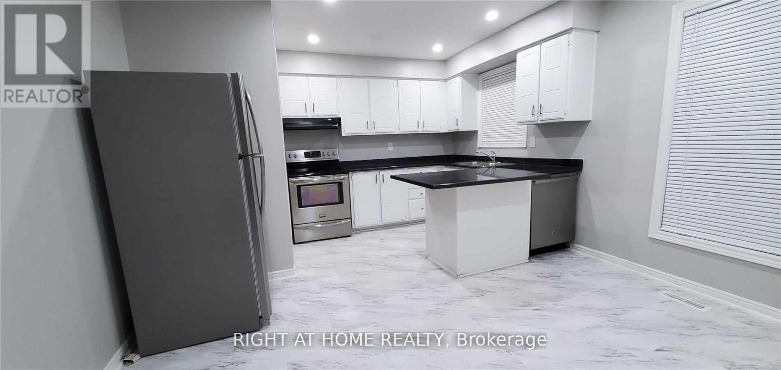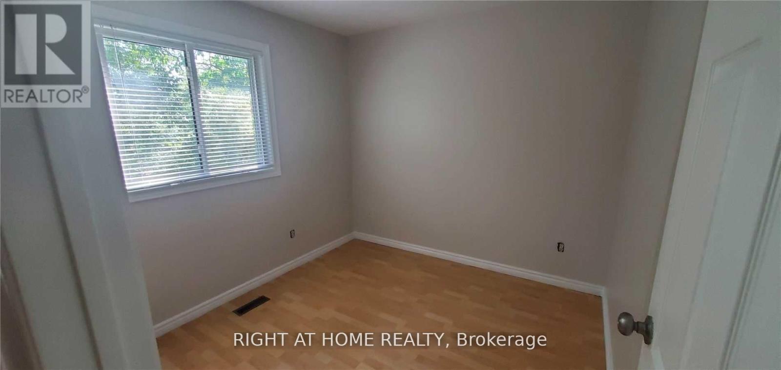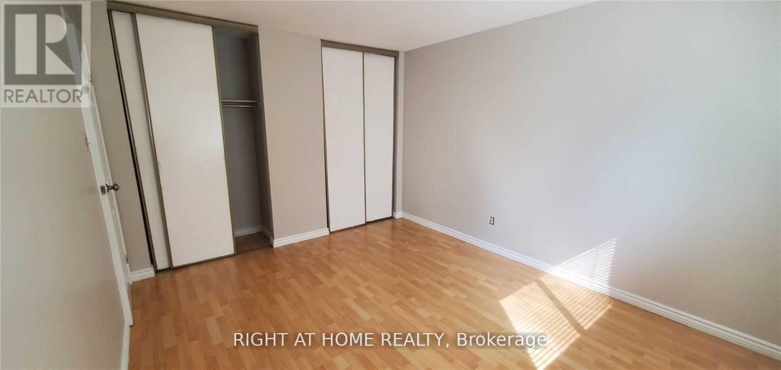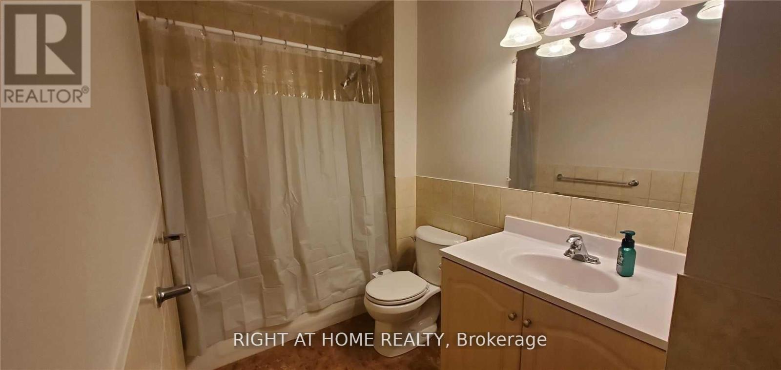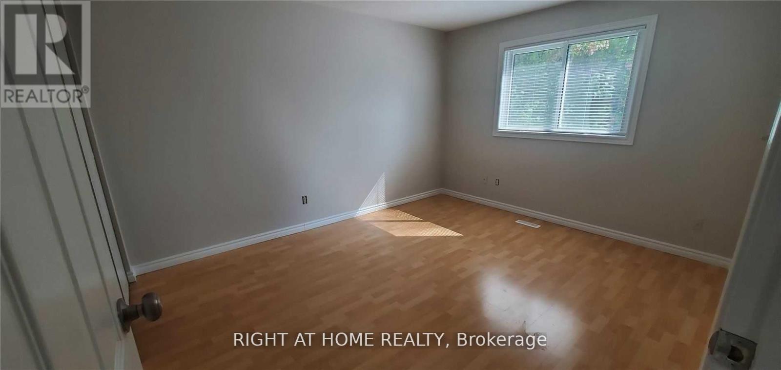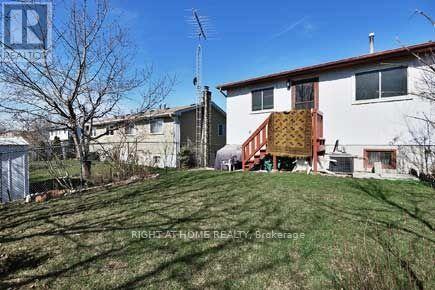Upper - 47 Salisbury Circle Brampton, Ontario L6V 2Z4
3 Bedroom
1 Bathroom
1100 - 1500 sqft
Bungalow
Central Air Conditioning
Forced Air
$2,000 Monthly
The best deal for a home rental . Beautiful Raised Bungalow upper only ** 3 Spacious Bedrooms, Spacious Living & Dinning ** Eat In Kitchen With Stainless Steel Appliances** Close To Go Station** In The Heart Of The City** Walking Distance To Down Town**Laundry Is Shared With Bsmnt Tenants. Basement Is occupied separately with nice tenant!! (id:61852)
Property Details
| MLS® Number | W12361265 |
| Property Type | Single Family |
| Community Name | Brampton North |
| Features | Carpet Free |
| ParkingSpaceTotal | 2 |
Building
| BathroomTotal | 1 |
| BedroomsAboveGround | 3 |
| BedroomsTotal | 3 |
| Appliances | Dishwasher, Dryer, Hood Fan, Stove, Washer, Refrigerator |
| ArchitecturalStyle | Bungalow |
| BasementFeatures | Apartment In Basement, Separate Entrance |
| BasementType | N/a, N/a |
| ConstructionStyleAttachment | Semi-detached |
| CoolingType | Central Air Conditioning |
| ExteriorFinish | Aluminum Siding, Brick |
| FlooringType | Laminate |
| FoundationType | Block |
| HeatingFuel | Natural Gas |
| HeatingType | Forced Air |
| StoriesTotal | 1 |
| SizeInterior | 1100 - 1500 Sqft |
| Type | House |
| UtilityWater | Municipal Water |
Parking
| Garage |
Land
| Acreage | No |
| Sewer | Sanitary Sewer |
| SizeDepth | 102 Ft ,3 In |
| SizeFrontage | 30 Ft |
| SizeIrregular | 30 X 102.3 Ft |
| SizeTotalText | 30 X 102.3 Ft |
Rooms
| Level | Type | Length | Width | Dimensions |
|---|---|---|---|---|
| Main Level | Living Room | 4.06 m | 3.06 m | 4.06 m x 3.06 m |
| Main Level | Dining Room | 4.06 m | 3.06 m | 4.06 m x 3.06 m |
| Main Level | Kitchen | 4.57 m | 3.67 m | 4.57 m x 3.67 m |
| Main Level | Primary Bedroom | 3.97 m | 3.07 m | 3.97 m x 3.07 m |
| Main Level | Bedroom 2 | 2.76 m | 2.75 m | 2.76 m x 2.75 m |
| Main Level | Bedroom 3 | 2.75 m | 2.74 m | 2.75 m x 2.74 m |
Interested?
Contact us for more information
Asim Aleem
Broker
Right At Home Realty
480 Eglinton Ave West
Mississauga, Ontario L5R 0G2
480 Eglinton Ave West
Mississauga, Ontario L5R 0G2
