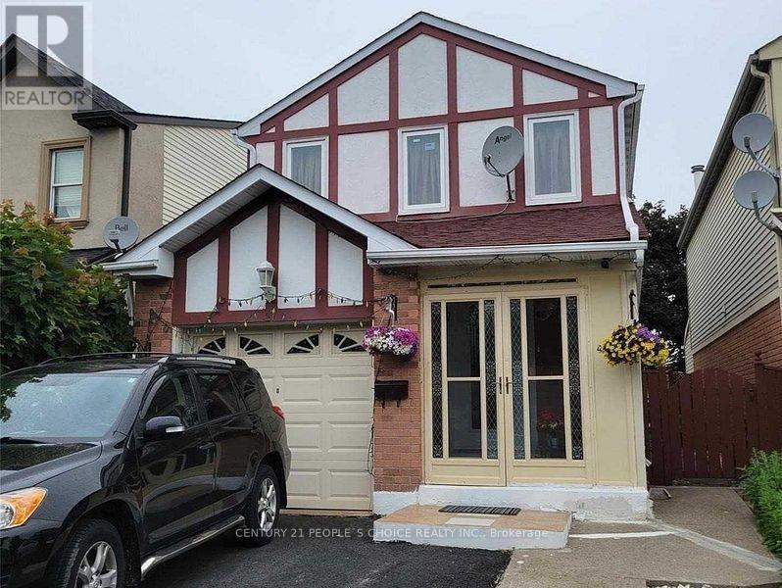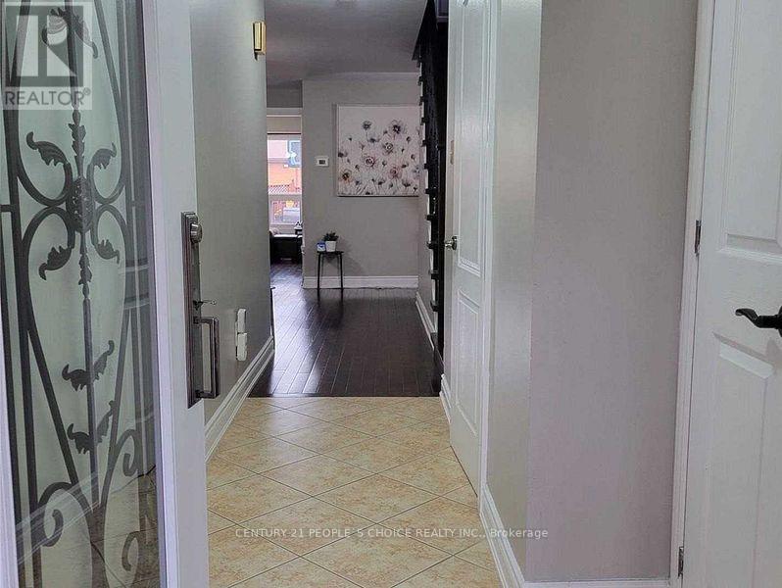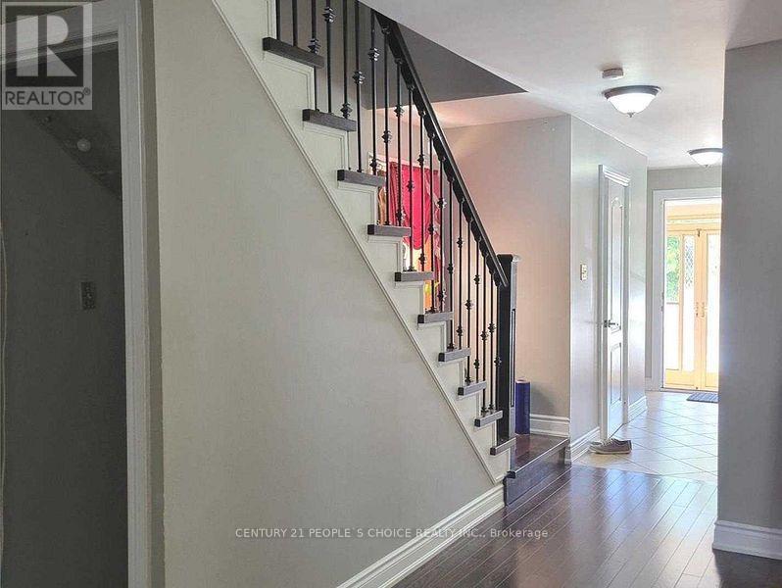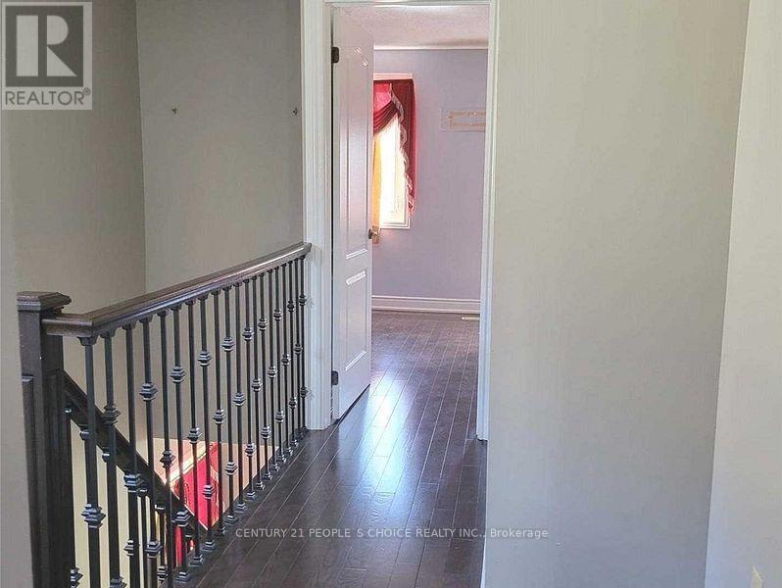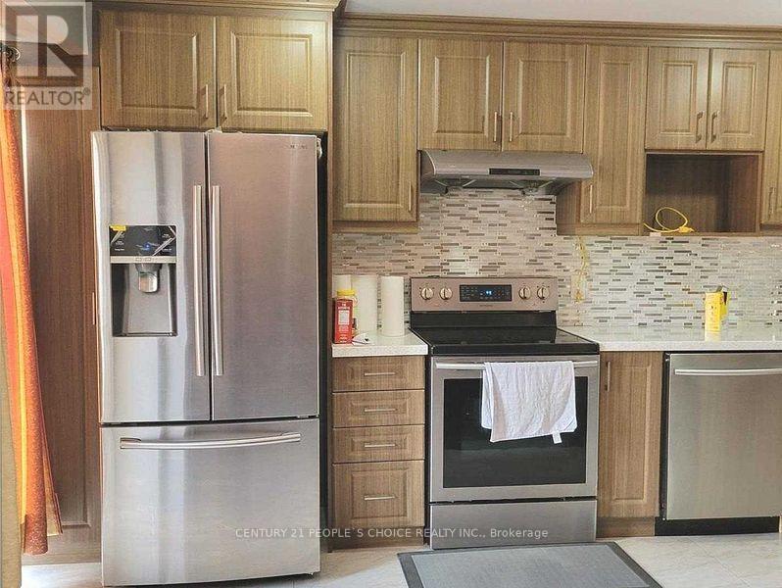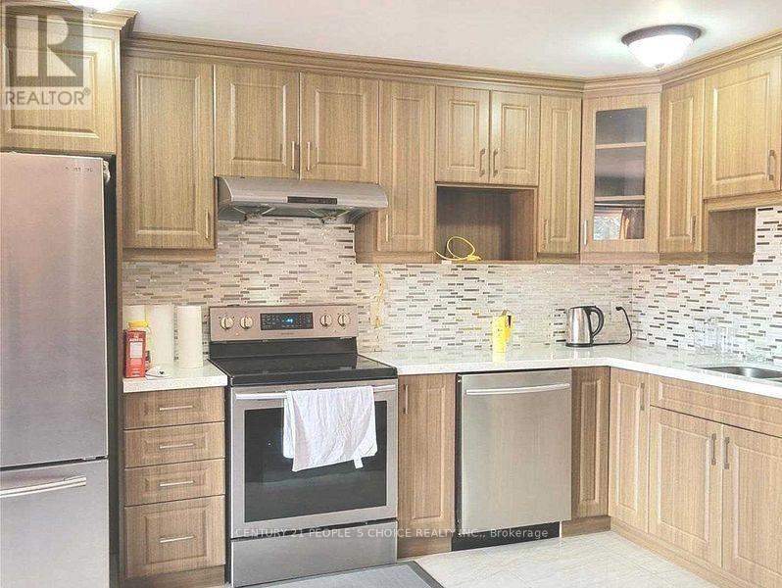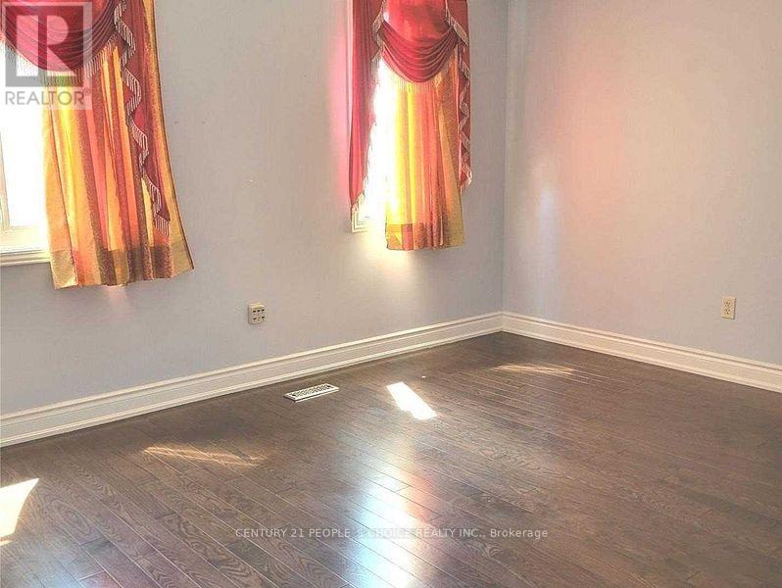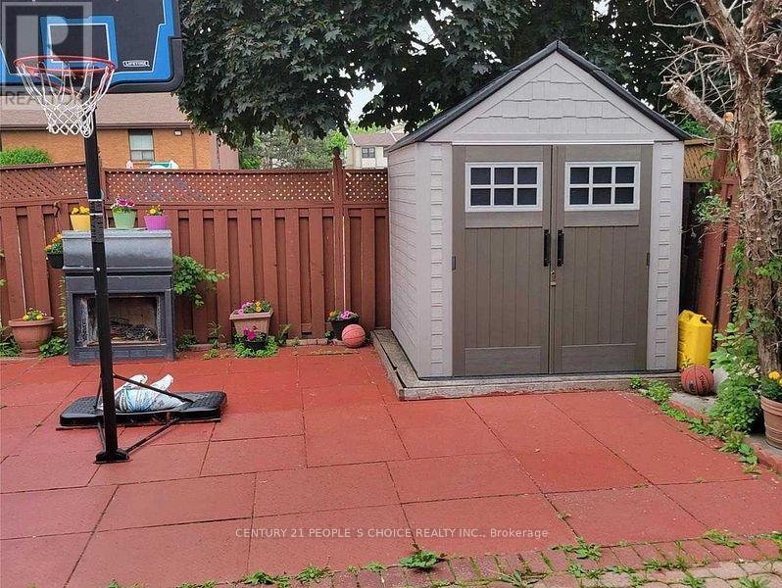Upper - 47 Malabar Crescent Brampton, Ontario L6S 3X7
3 Bedroom
3 Bathroom
1500 - 2000 sqft
Central Air Conditioning
Forced Air
$2,625 Monthly
Beautifully Updated Detached - 3 Bedroom & 3 Bath House For Lease In The Peaceful & Highly Desirable Neighborhood, Open Concept Living ,Dining & Family Room, Updated Kitchen Cabinets ,Master Br With En Suite Bath, Good Size Bedrooms, Close To All Major Amenities. Fenced Backyard !!Park/School/Transit Walking Distance. 2 Car Parking Space. Req - Job Letter, Credit Report, Rental Application And Other Related Documents . Tenants to pay 70% utilities. (id:61852)
Property Details
| MLS® Number | W12467294 |
| Property Type | Single Family |
| Community Name | Central Park |
| Features | Carpet Free |
| ParkingSpaceTotal | 3 |
Building
| BathroomTotal | 3 |
| BedroomsAboveGround | 3 |
| BedroomsTotal | 3 |
| Appliances | Dishwasher, Stove, Refrigerator |
| BasementType | None |
| ConstructionStyleAttachment | Detached |
| CoolingType | Central Air Conditioning |
| ExteriorFinish | Brick, Wood |
| FoundationType | Brick |
| HalfBathTotal | 1 |
| HeatingFuel | Natural Gas |
| HeatingType | Forced Air |
| StoriesTotal | 2 |
| SizeInterior | 1500 - 2000 Sqft |
| Type | House |
| UtilityWater | Municipal Water |
Parking
| Attached Garage | |
| Garage |
Land
| Acreage | No |
| Sewer | Sanitary Sewer |
Rooms
| Level | Type | Length | Width | Dimensions |
|---|---|---|---|---|
| Second Level | Primary Bedroom | 4.1 m | 3.45 m | 4.1 m x 3.45 m |
| Second Level | Bedroom 2 | 2.75 m | 3.5 m | 2.75 m x 3.5 m |
| Second Level | Bedroom 3 | 3 m | 3.1 m | 3 m x 3.1 m |
| Ground Level | Living Room | 3.5 m | 3.9 m | 3.5 m x 3.9 m |
| Ground Level | Dining Room | 3.5 m | 3.9 m | 3.5 m x 3.9 m |
| Ground Level | Kitchen | 3 m | 2.75 m | 3 m x 2.75 m |
| Ground Level | Family Room | 3 m | 3.25 m | 3 m x 3.25 m |
Interested?
Contact us for more information
Sanjay Bhalla
Broker
Century 21 People's Choice Realty Inc.
1780 Albion Road Unit 2 & 3
Toronto, Ontario M9V 1C1
1780 Albion Road Unit 2 & 3
Toronto, Ontario M9V 1C1
