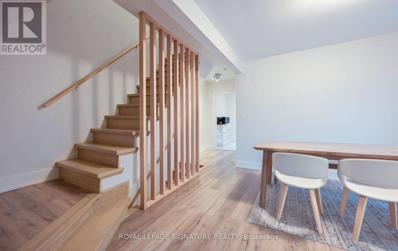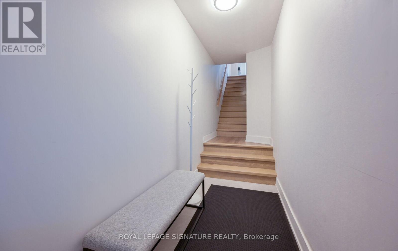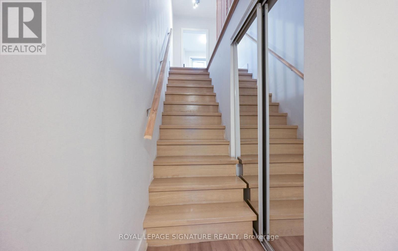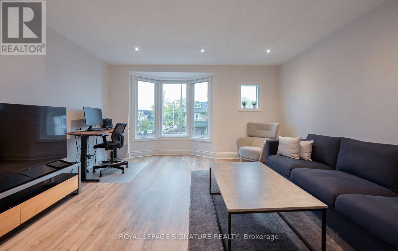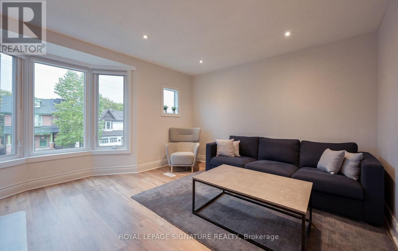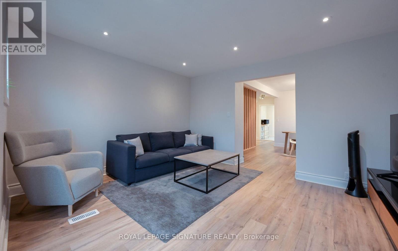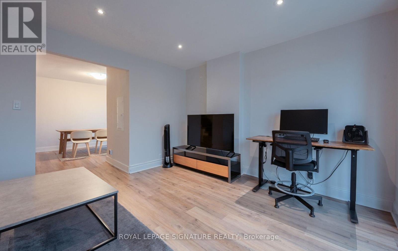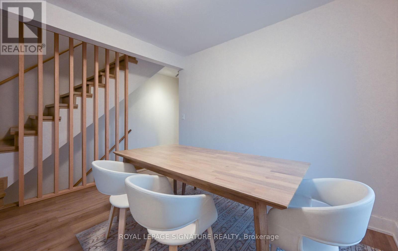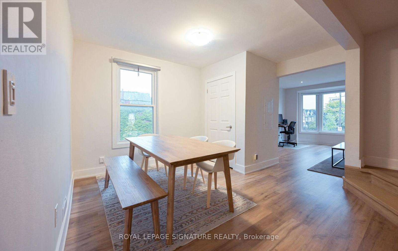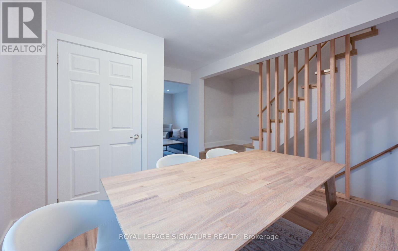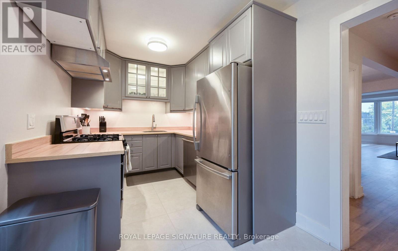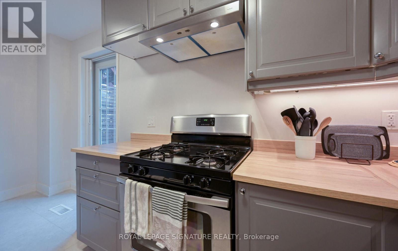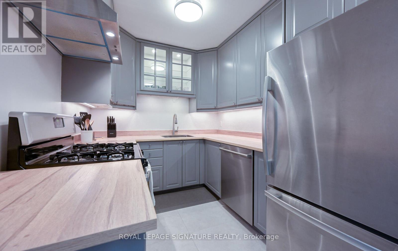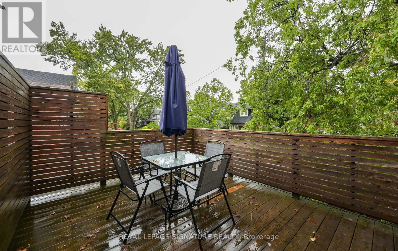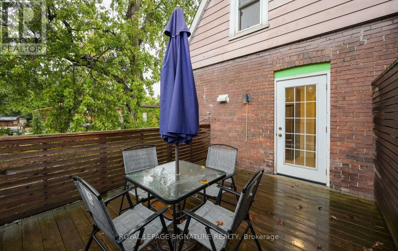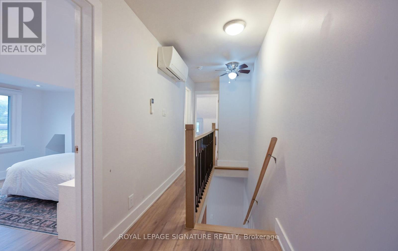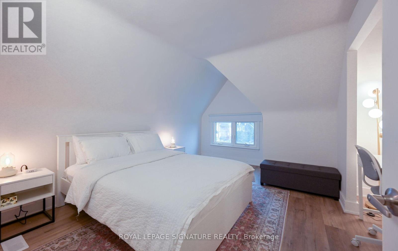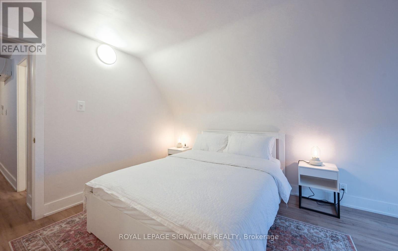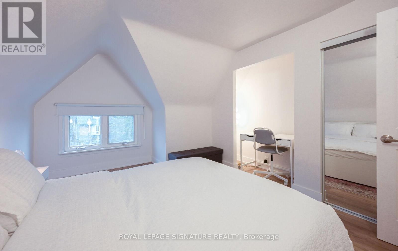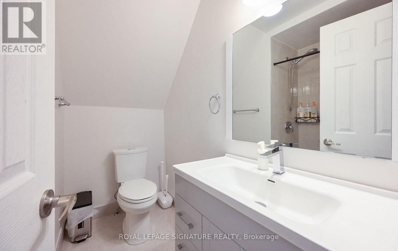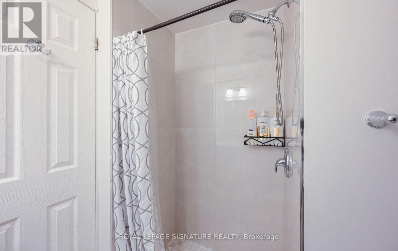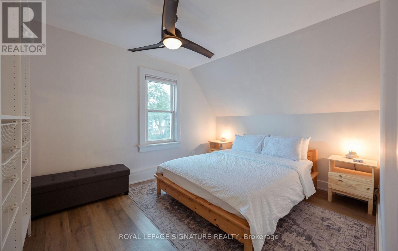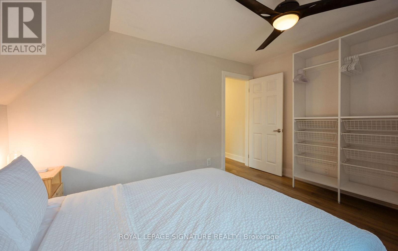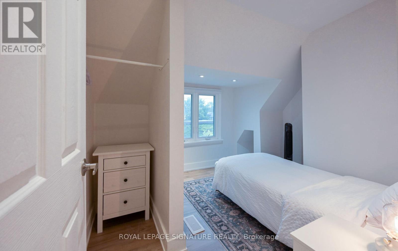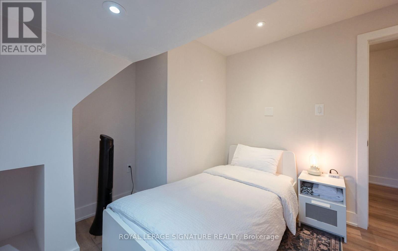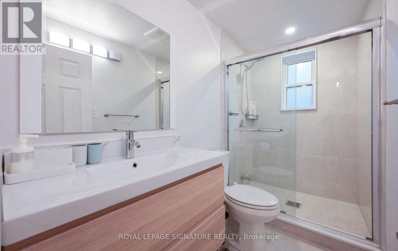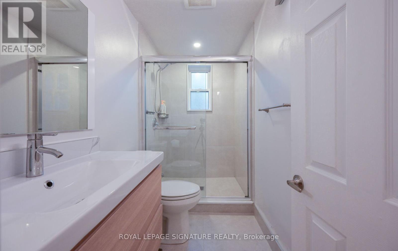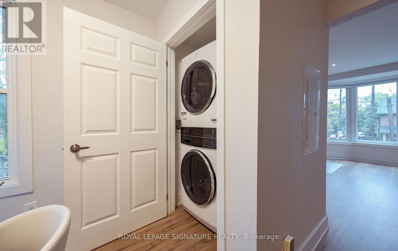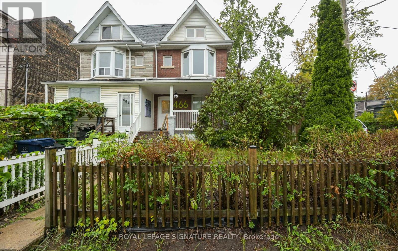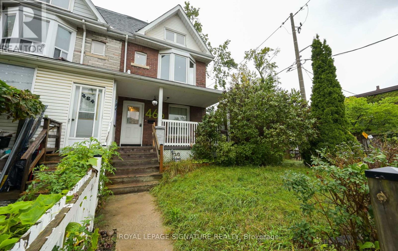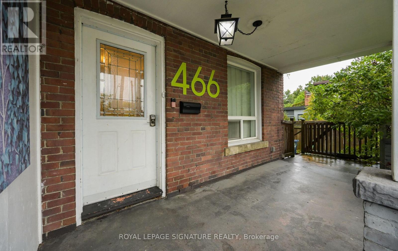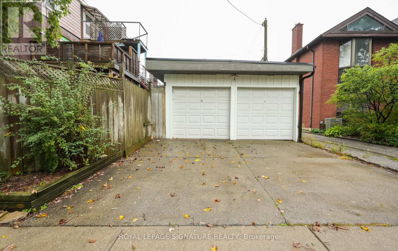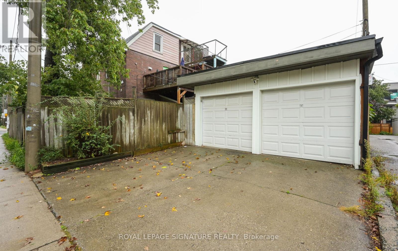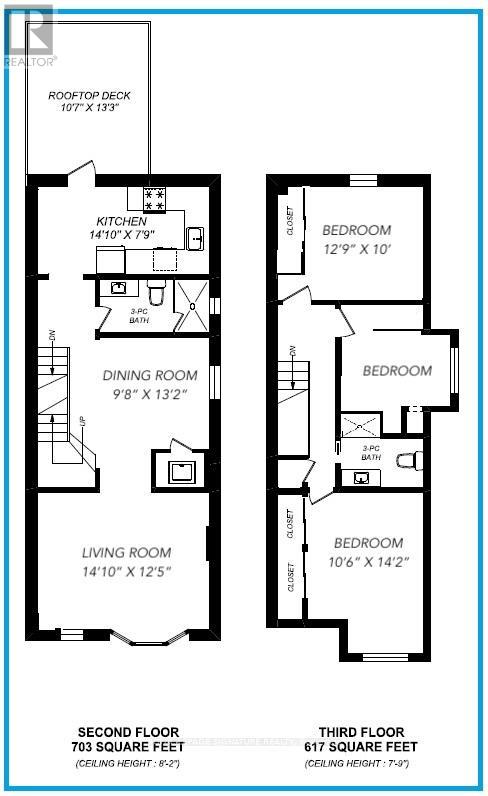Upper - 466 Pape Avenue Toronto, Ontario M4K 3P7
$3,600 Monthly
Welcome to 466 Pape Avenue in the heart of North Riverdale. This bright and spacious home offers the entire second and third floors for lease, featuring three bedrooms (3rd BR ideal for office or children) and two full bathrooms across a very well-designed layout. This home is perfectly situated on the quiet part of Pape Ave, yet still conveniently located for easy transportation on one of Toronto's main arteries. The main level of the suite features a rarely seen floor plan with properly defined kitchen, dining and living areas filled with natural light, complemented by generous ceiling heights, making this space EXTREMELY livable. The updated kitchen provides lots of storage, counter space, & is ideal for everyday use. Enjoy the character and charm of a mature neighbourhood with all the modern conveniences you need. Steps from Withrow Park, Riverdale Park, and TTC transit, with Danforth Avenue's shops, cafés, and restaurants just minutes away. Situated near excellent schools and surrounded by vibrant community amenities, this location is hard to beat. Three bedrooms, two bathrooms, and a spacious two-floor layout make this a standout opportunity in North Riverdale. Ready for immediate move in. Can be left furnished/unfurnished. Includes 1 Private Parking space. (id:61852)
Property Details
| MLS® Number | E12431827 |
| Property Type | Single Family |
| Neigbourhood | Upper Riverdale |
| Community Name | North Riverdale |
| Features | In Suite Laundry |
| ParkingSpaceTotal | 1 |
Building
| BathroomTotal | 2 |
| BedroomsAboveGround | 3 |
| BedroomsTotal | 3 |
| ConstructionStyleAttachment | Semi-detached |
| CoolingType | Central Air Conditioning |
| ExteriorFinish | Brick |
| FlooringType | Laminate |
| FoundationType | Unknown |
| HeatingFuel | Natural Gas |
| HeatingType | Forced Air |
| StoriesTotal | 3 |
| SizeInterior | 1100 - 1500 Sqft |
| Type | House |
| UtilityWater | Municipal Water |
Parking
| No Garage |
Land
| Acreage | No |
| Sewer | Sanitary Sewer |
Rooms
| Level | Type | Length | Width | Dimensions |
|---|---|---|---|---|
| Main Level | Kitchen | 4.28 m | 2.39 m | 4.28 m x 2.39 m |
| Main Level | Living Room | 4.26 m | 3.81 m | 4.26 m x 3.81 m |
| Main Level | Dining Room | 2.98 m | 4.02 m | 2.98 m x 4.02 m |
| Upper Level | Primary Bedroom | 3.23 m | 4.32 m | 3.23 m x 4.32 m |
| Upper Level | Bedroom 2 | 3.93 m | 3.32 m | 3.93 m x 3.32 m |
| Upper Level | Bedroom 2 | 3.93 m | 3.32 m | 3.93 m x 3.32 m |
| Upper Level | Bedroom 3 | 2.98 m | 2.68 m | 2.98 m x 2.68 m |
Interested?
Contact us for more information
Julian M A Ilkiw
Salesperson
8 Sampson Mews Suite 201 The Shops At Don Mills
Toronto, Ontario M3C 0H5
