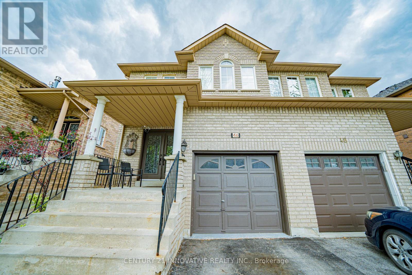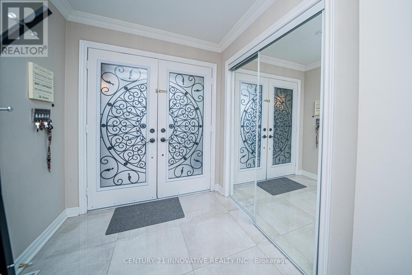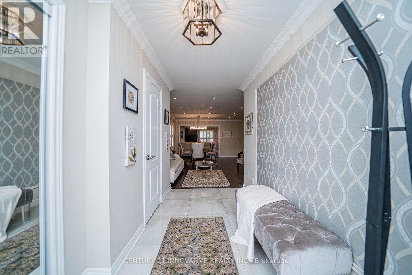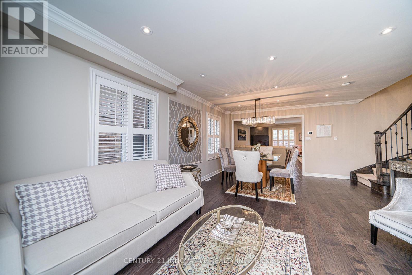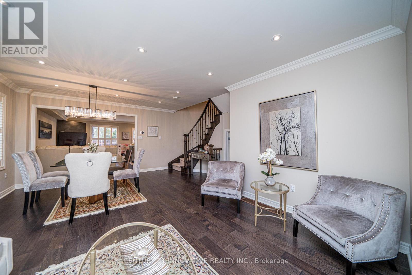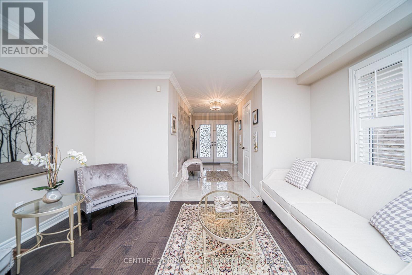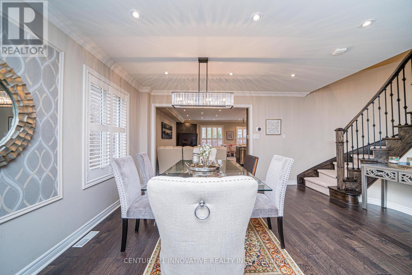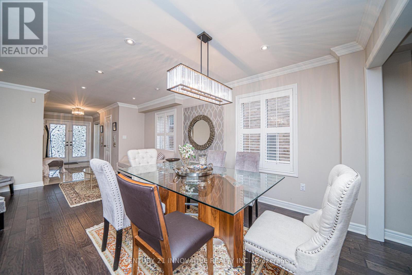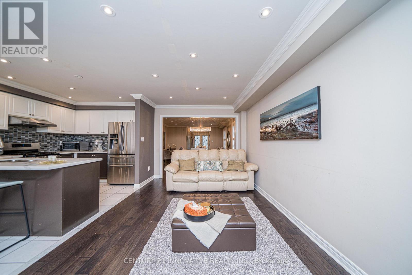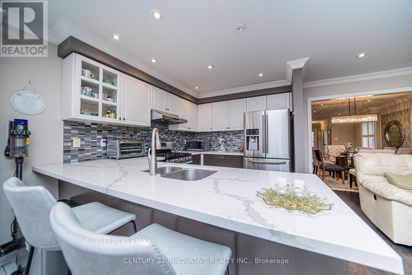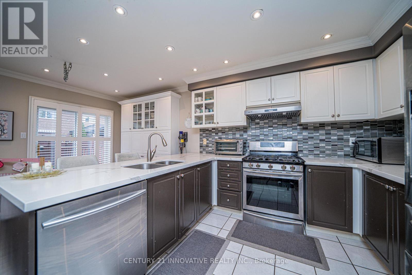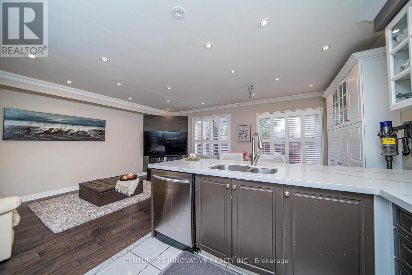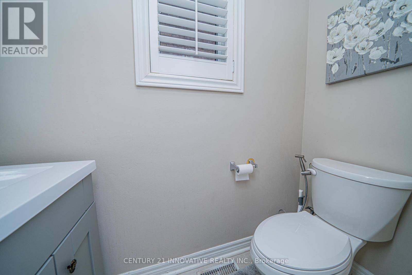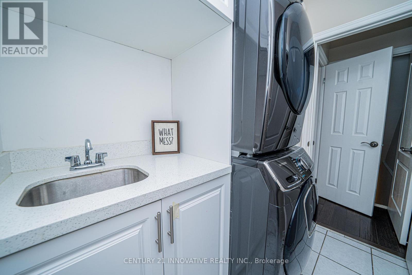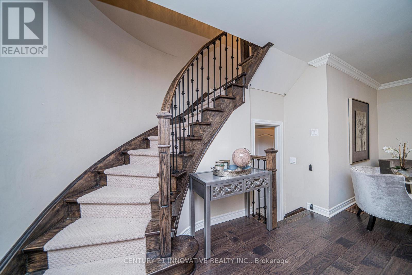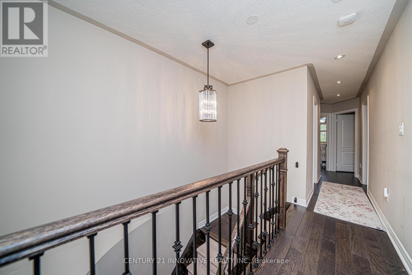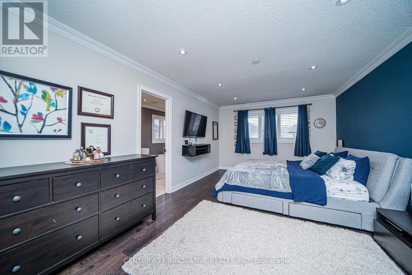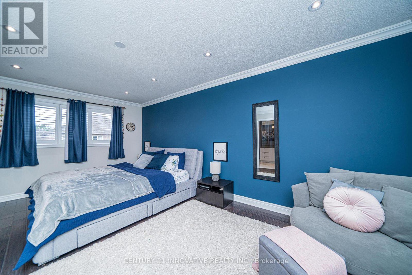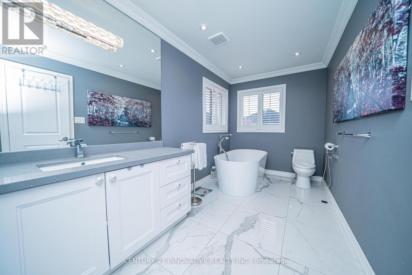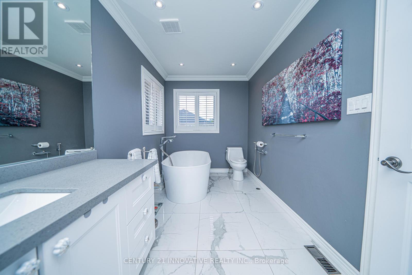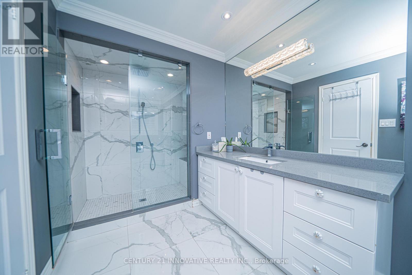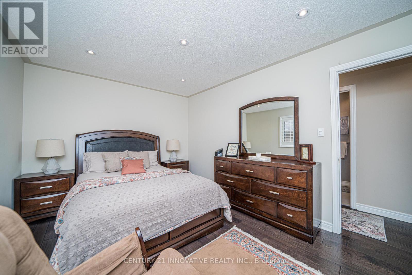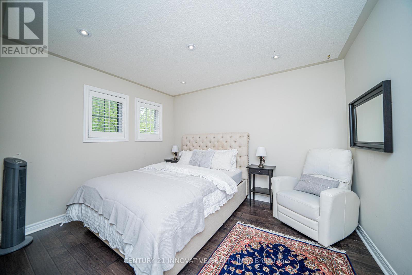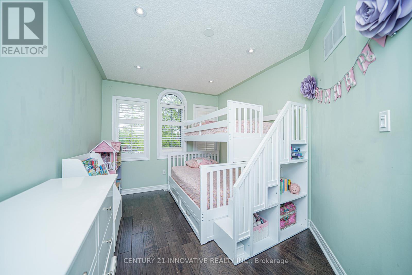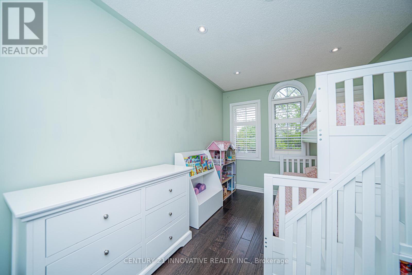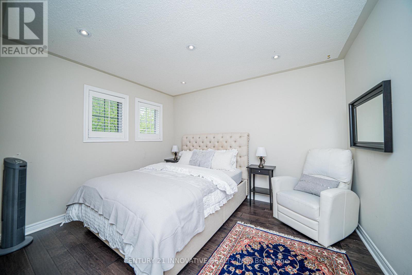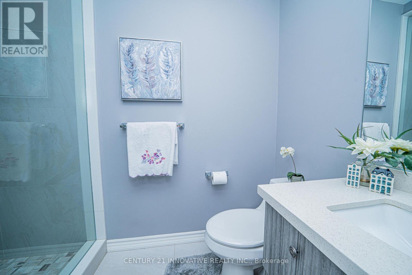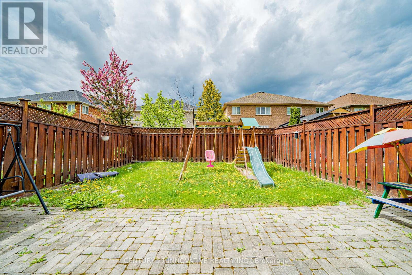Upper - 46 Laura Sabrina Drive Vaughan, Ontario L4H 1X8
$3,300 Monthly
Available starting November 1st. Basement NOT Included. Luxury & Class! An Absolute Stunner & Master Piece.4 Bdrm Open Concept Semi-Detached Home In The Sought After Community Of Sonoma Heights,Located In The Heart Of Vaughan Near Islington/Rutherford.Gorgeous & Functional Open Concept Floorplan, Boasting Of Tons Of Upgrades Including Crown Moulding&Smooth Ceilings On Main Floor.Upgraded Gleaming Hardwood Thruout.Pot Lights Thru Out The Home.Bright&Spacious.Large Gourmet Kitchen That Will Take Your Breath Away.Tons Of Kitchen Cabinet Space+Extra Oversized Pantry Cupboards. Quartscountertops & Backsplash.Great For Hosting!Oversized Windows Thruout. Be Mesmerized W/ The Natural Sunlight That Enters The Home.Spacious Bdrms,Fully Updated Master Bathroom Ensuite W/Porceline Tiles,Tub&Standup Shower.This Ones A Show Stopper. See It For Yourself! (id:61852)
Property Details
| MLS® Number | N12423321 |
| Property Type | Single Family |
| Community Name | Sonoma Heights |
| AmenitiesNearBy | Hospital, Park, Schools, Public Transit |
| EquipmentType | Water Heater |
| ParkingSpaceTotal | 2 |
| RentalEquipmentType | Water Heater |
Building
| BathroomTotal | 3 |
| BedroomsAboveGround | 4 |
| BedroomsTotal | 4 |
| ConstructionStyleAttachment | Semi-detached |
| CoolingType | Central Air Conditioning |
| ExteriorFinish | Brick |
| FlooringType | Hardwood, Ceramic |
| FoundationType | Block |
| HalfBathTotal | 1 |
| HeatingFuel | Natural Gas |
| HeatingType | Forced Air |
| StoriesTotal | 2 |
| SizeInterior | 1500 - 2000 Sqft |
| Type | House |
| UtilityWater | Municipal Water |
Parking
| Attached Garage | |
| Garage |
Land
| Acreage | No |
| FenceType | Fenced Yard |
| LandAmenities | Hospital, Park, Schools, Public Transit |
| Sewer | Sanitary Sewer |
| SizeDepth | 110 Ft |
| SizeFrontage | 25 Ft |
| SizeIrregular | 25 X 110 Ft |
| SizeTotalText | 25 X 110 Ft |
Rooms
| Level | Type | Length | Width | Dimensions |
|---|---|---|---|---|
| Second Level | Primary Bedroom | 5.82 m | 3.7 m | 5.82 m x 3.7 m |
| Second Level | Bedroom 2 | 4.27 m | 3.24 m | 4.27 m x 3.24 m |
| Second Level | Bedroom 3 | 3.66 m | 3.05 m | 3.66 m x 3.05 m |
| Second Level | Bedroom 4 | 4.27 m | 2.75 m | 4.27 m x 2.75 m |
| Ground Level | Living Room | 5.88 m | 4.21 m | 5.88 m x 4.21 m |
| Ground Level | Dining Room | 5.88 m | 4.21 m | 5.88 m x 4.21 m |
| Ground Level | Family Room | 5.78 m | 3.17 m | 5.78 m x 3.17 m |
| Ground Level | Kitchen | 3.05 m | 2.75 m | 3.05 m x 2.75 m |
| Ground Level | Eating Area | 2.75 m | 2.75 m | 2.75 m x 2.75 m |
Interested?
Contact us for more information
Ahsan Raza
Salesperson
2855 Markham Rd #300
Toronto, Ontario M1X 0C3
