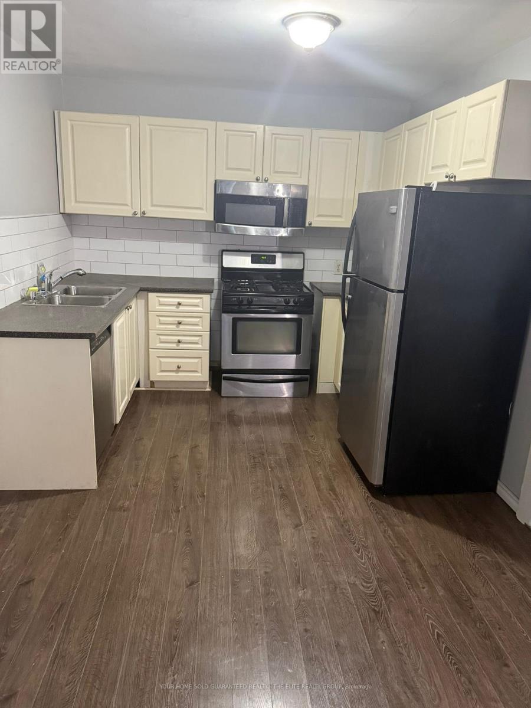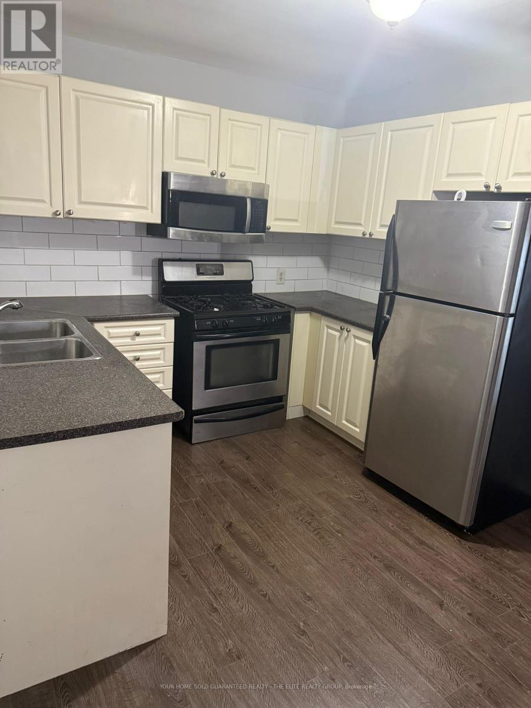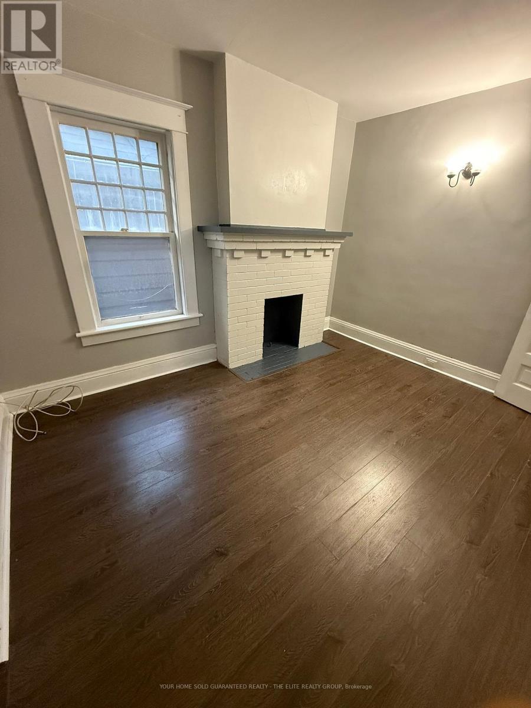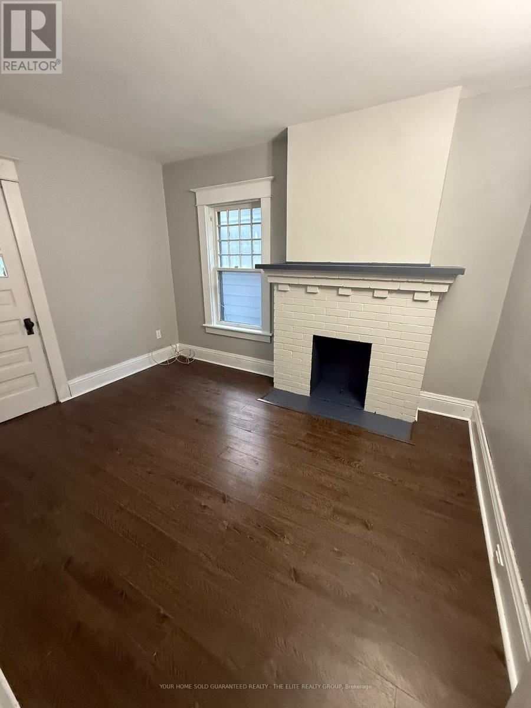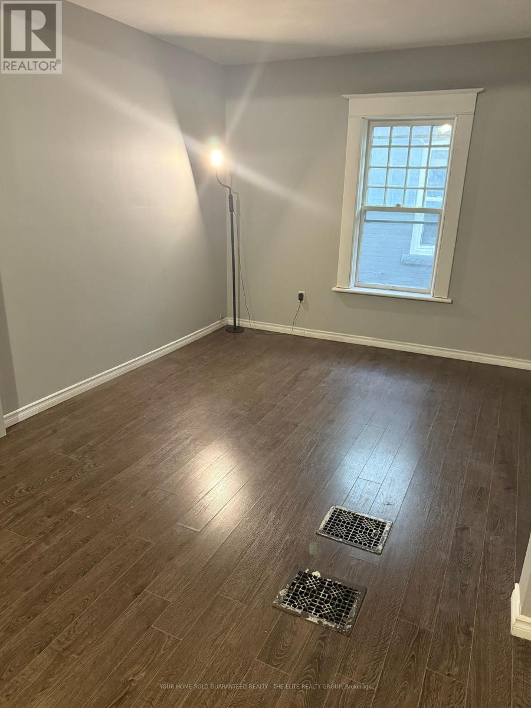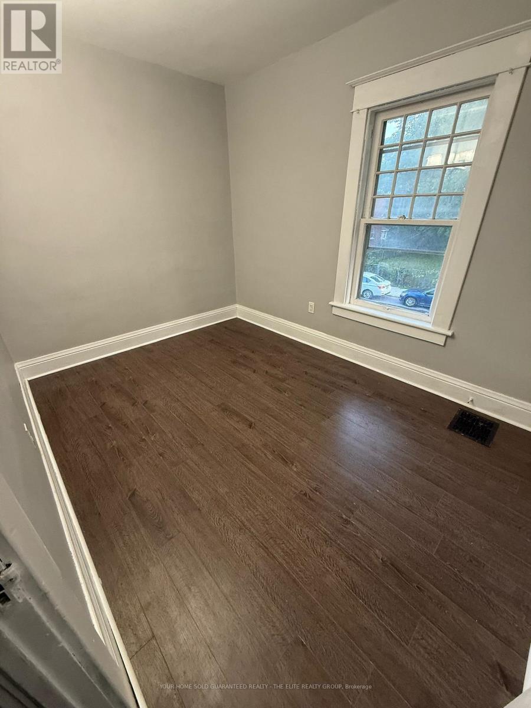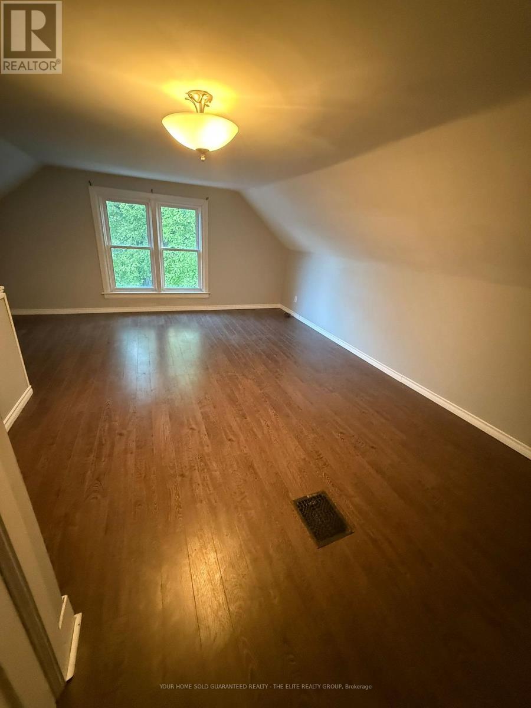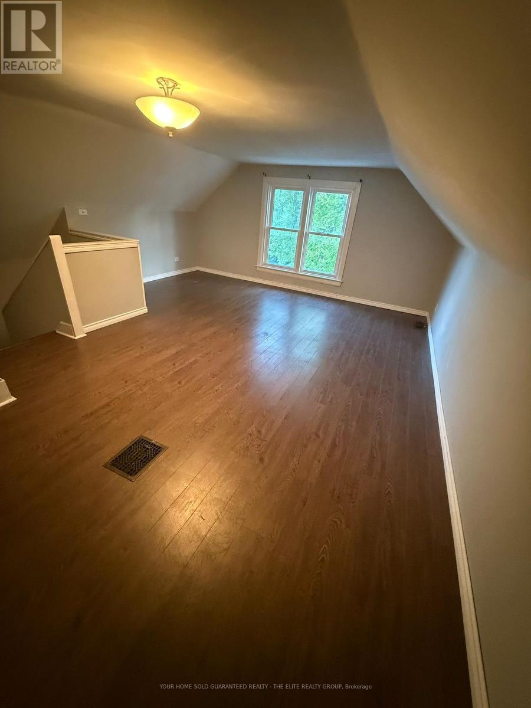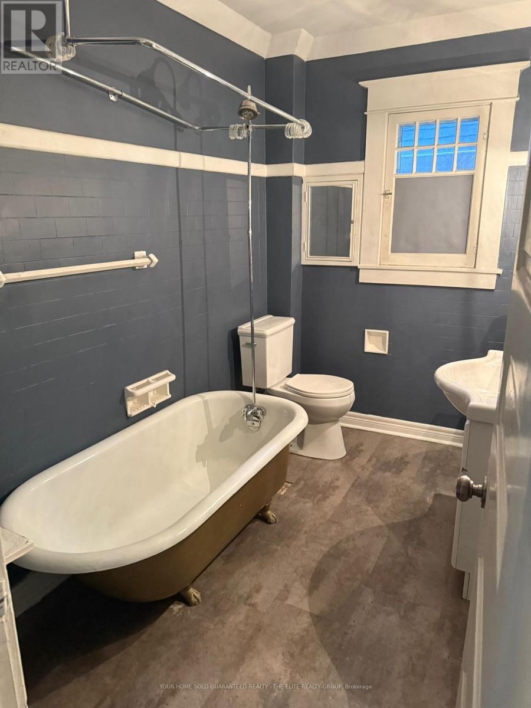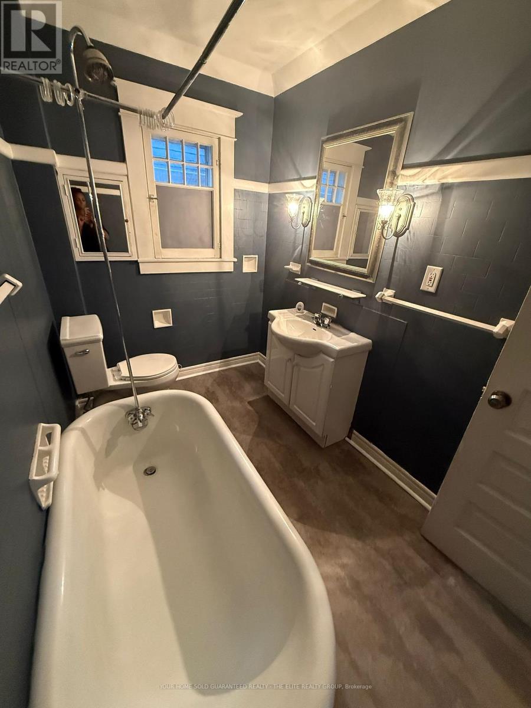Upper - 46 Grove Street Welland, Ontario L3B 4B4
$2,000 Monthly
Experience Welland living in this modern 3-bedroom apartment. The open-concept layout is bright and spacious, offering a comfortable space for everyday living. The kitchen features quality appliances, ample cabinetry, and sleek countertops, flowing seamlessly into the living area. Each bedroom provides a peaceful retreat, and large windows bring in abundant natural light throughout the home. Located in the heart of Welland, you'll have easy access to shops, restaurants, parks, and entertainment everything you need is just steps away. **EXTRAS** Includes one surface-level parking spot. Tenant pays 70% of gas and water and their own hydro. (id:61852)
Property Details
| MLS® Number | X12429912 |
| Property Type | Single Family |
| Community Name | 768 - Welland Downtown |
| Features | Carpet Free |
| ParkingSpaceTotal | 1 |
Building
| BathroomTotal | 1 |
| BedroomsAboveGround | 3 |
| BedroomsTotal | 3 |
| BasementType | None |
| ConstructionStyleAttachment | Detached |
| CoolingType | Central Air Conditioning |
| ExteriorFinish | Brick |
| FireplacePresent | Yes |
| FireplaceTotal | 1 |
| FlooringType | Laminate |
| FoundationType | Block |
| HeatingFuel | Natural Gas |
| HeatingType | Forced Air |
| SizeInterior | 0 - 699 Sqft |
| Type | House |
| UtilityWater | Municipal Water |
Parking
| No Garage | |
| Street |
Land
| Acreage | No |
| Sewer | Sanitary Sewer |
Rooms
| Level | Type | Length | Width | Dimensions |
|---|---|---|---|---|
| Second Level | Kitchen | 3 m | 3 m | 3 m x 3 m |
| Second Level | Living Room | 6 m | 4.2 m | 6 m x 4.2 m |
| Second Level | Bedroom 2 | 3 m | 2.7 m | 3 m x 2.7 m |
| Second Level | Bedroom 3 | 4.3 m | 3.6 m | 4.3 m x 3.6 m |
| Third Level | Primary Bedroom | 7.6 m | 4.5 m | 7.6 m x 4.5 m |
Utilities
| Cable | Available |
| Electricity | Available |
| Sewer | Installed |
Interested?
Contact us for more information
Farrah Haniff
Broker
250 Regina Rd Unit 16
Vaughan, Ontario L4L 8N2
