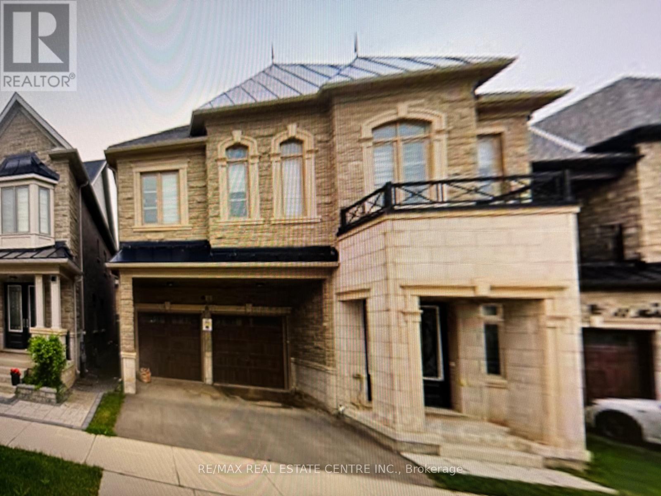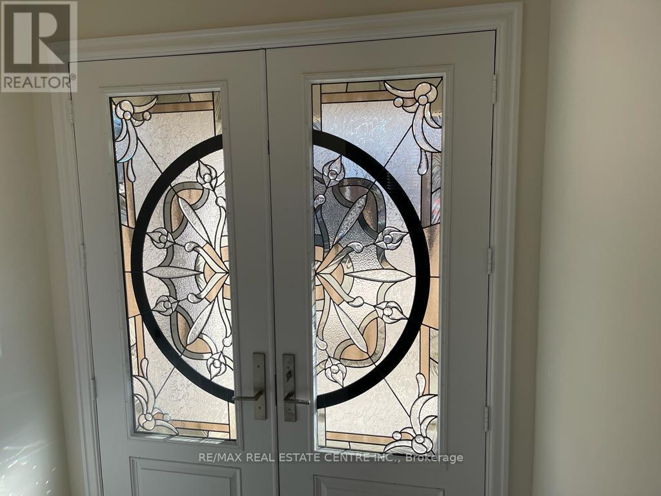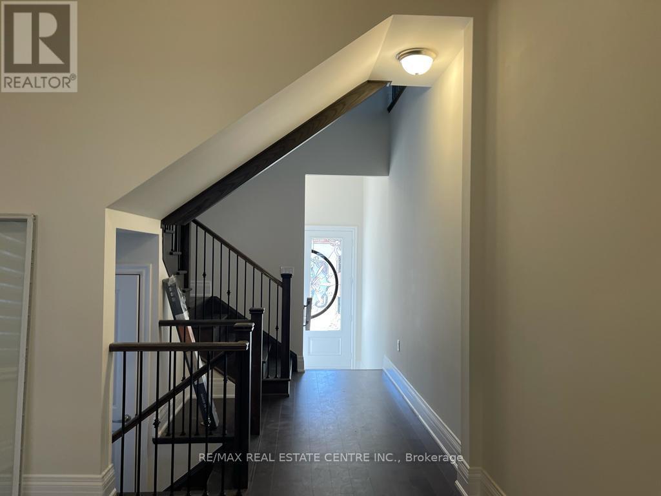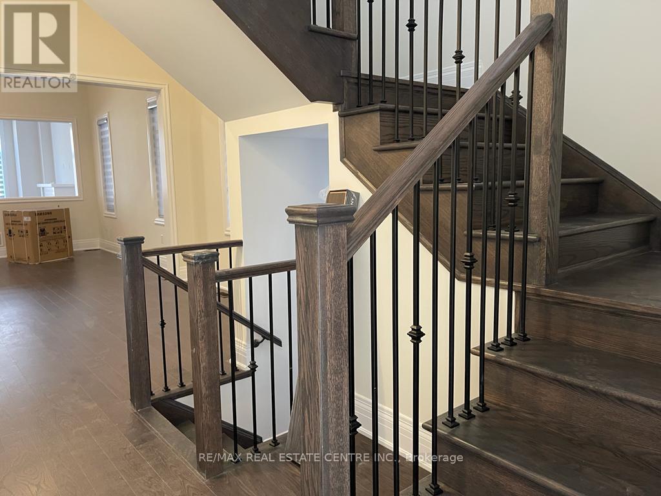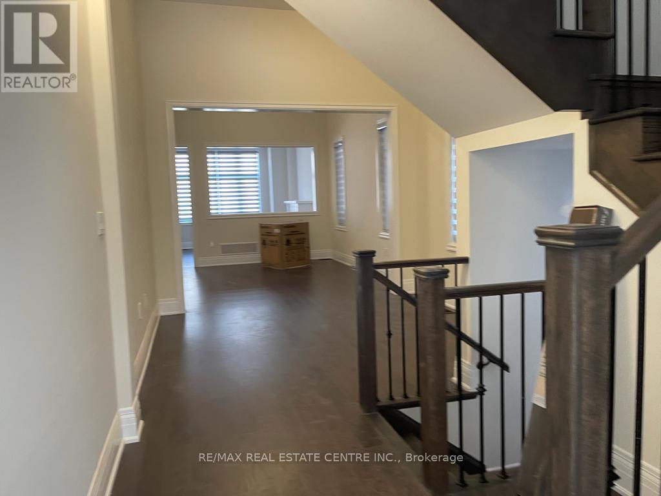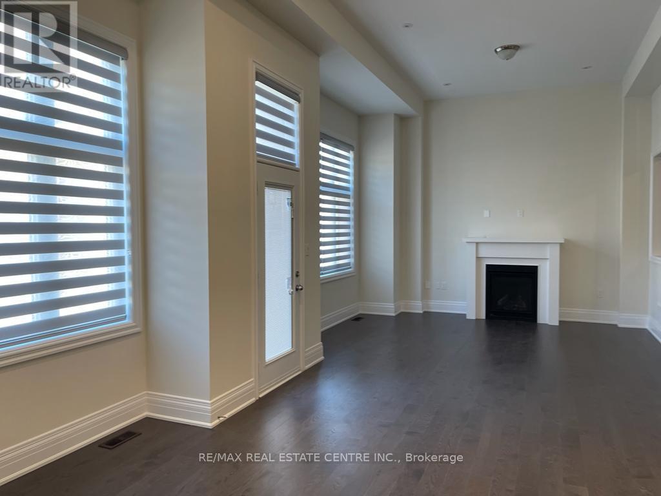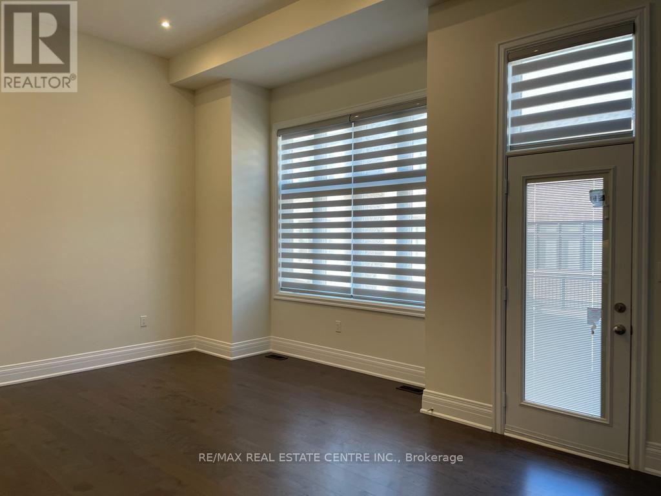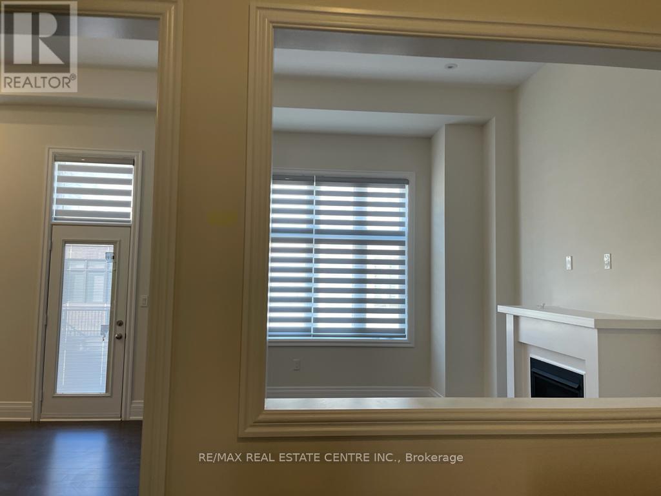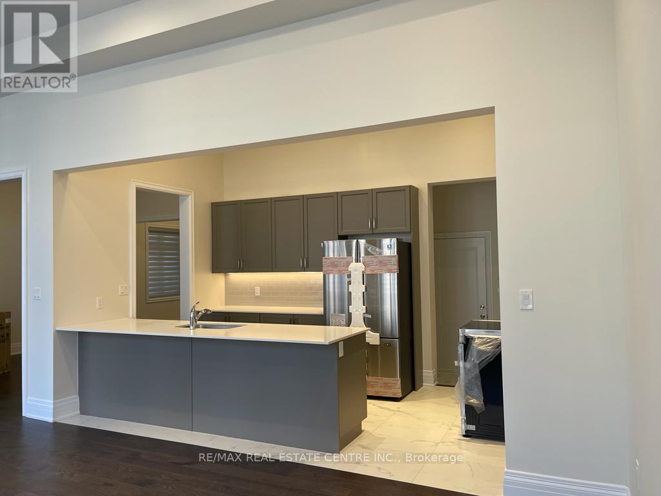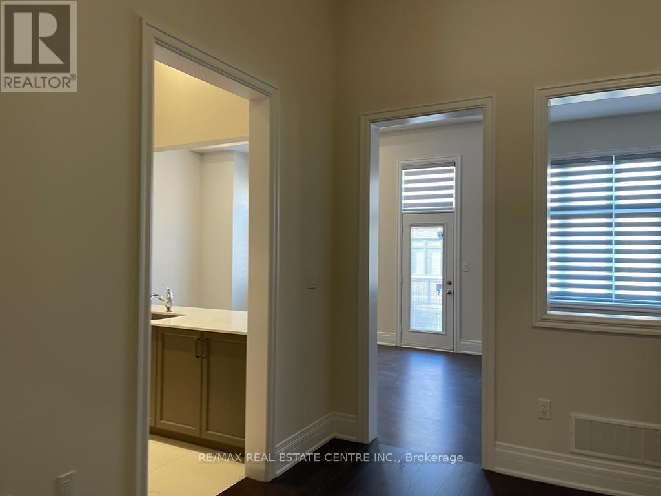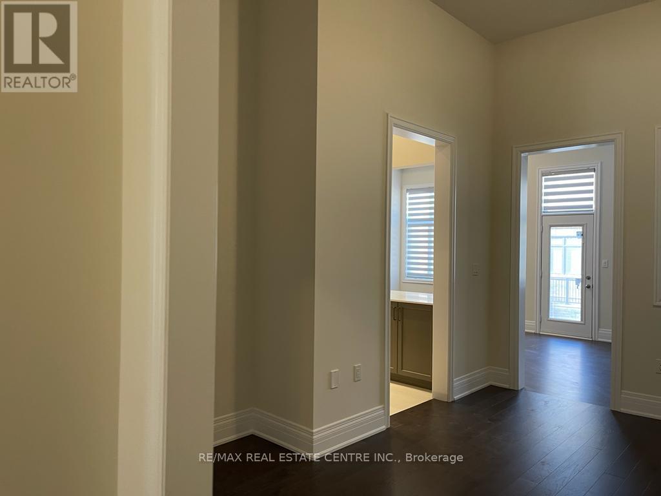Upper - 43 Hallaran Road Oakville, Ontario L6H 0Z8
$4,350 Monthly
Gorgeious Executive 4-bedroom detached home in the prestigious North Oakville community (Dundas & Post Rd). Offering nearly 3,000 sq. ft. of upgraded living space, this residence features soaring 10-ft ceilings on the main level and 9-ft ceilings on the upper level, a sun-filled open-concept layout, and hardwood/engineered flooring throughout.The gourmet chefs kitchen is a showpiece, boasting premium stainless steel appliances, granite/stone countertops, extended-height cabinetry, California shutters, and a large island perfect for both everyday living and entertaining. Each of the four spacious bedrooms includes its own ensuite, with the primary retreat offering a spa-inspired 5-piece bath and walk-in closet. Additional highlights includes laundry room on the Upper level with high-end washer/dryer, fenced yard, and double garage. (id:61852)
Property Details
| MLS® Number | W12435681 |
| Property Type | Single Family |
| Community Name | 1008 - GO Glenorchy |
| AmenitiesNearBy | Schools, Public Transit, Park, Hospital |
| CommunityFeatures | Community Centre, School Bus |
| ParkingSpaceTotal | 3 |
Building
| BathroomTotal | 5 |
| BedroomsAboveGround | 4 |
| BedroomsTotal | 4 |
| Amenities | Fireplace(s) |
| Appliances | Water Heater, Dryer, Washer, Window Coverings |
| BasementType | None |
| ConstructionStyleAttachment | Detached |
| CoolingType | Central Air Conditioning, Ventilation System |
| ExteriorFinish | Brick |
| FireplacePresent | Yes |
| FlooringType | Hardwood |
| FoundationType | Poured Concrete |
| HalfBathTotal | 1 |
| HeatingFuel | Natural Gas |
| HeatingType | Forced Air |
| StoriesTotal | 2 |
| SizeInterior | 2500 - 3000 Sqft |
| Type | House |
| UtilityWater | Municipal Water |
Parking
| Garage |
Land
| Acreage | No |
| LandAmenities | Schools, Public Transit, Park, Hospital |
| Sewer | Sanitary Sewer |
Rooms
| Level | Type | Length | Width | Dimensions |
|---|---|---|---|---|
| Second Level | Primary Bedroom | 5.18 m | 4.57 m | 5.18 m x 4.57 m |
| Second Level | Bedroom 2 | 3.94 m | 3.35 m | 3.94 m x 3.35 m |
| Second Level | Bedroom 3 | 4.23 m | 3.66 m | 4.23 m x 3.66 m |
| Second Level | Bedroom 4 | 4.32 m | 3.35 m | 4.32 m x 3.35 m |
| Second Level | Laundry Room | Measurements not available | ||
| Main Level | Family Room | 4.75 m | 4.42 m | 4.75 m x 4.42 m |
| Main Level | Living Room | 4.75 m | 4.42 m | 4.75 m x 4.42 m |
| Main Level | Dining Room | 4.23 m | 3.96 m | 4.23 m x 3.96 m |
| Main Level | Kitchen | 7.42 m | 3.05 m | 7.42 m x 3.05 m |
Interested?
Contact us for more information
Rita Singh
Salesperson
1140 Burnhamthorpe Rd W #141-A
Mississauga, Ontario L5C 4E9
Bashar Mahfooth
Broker
1140 Burnhamthorpe Rd W #141-A
Mississauga, Ontario L5C 4E9
