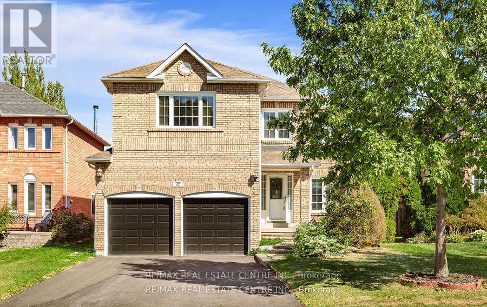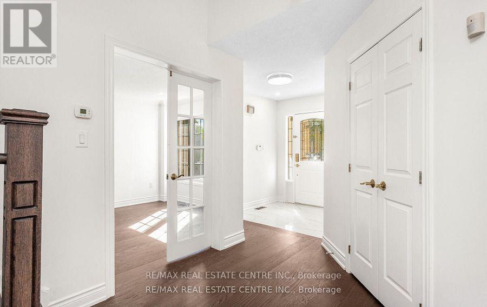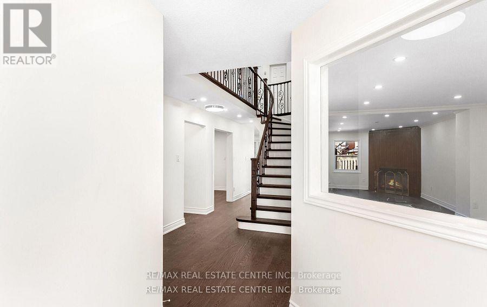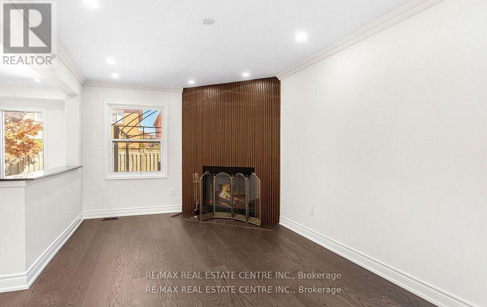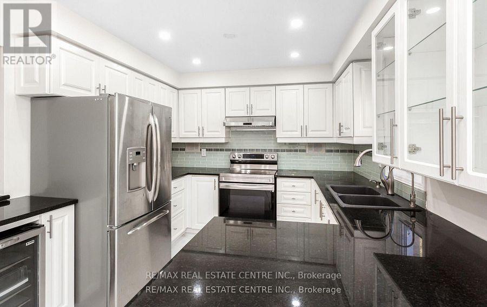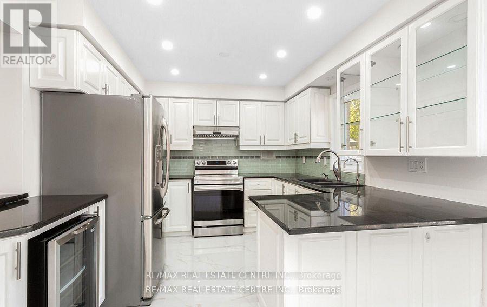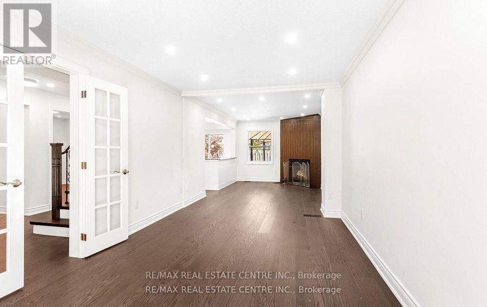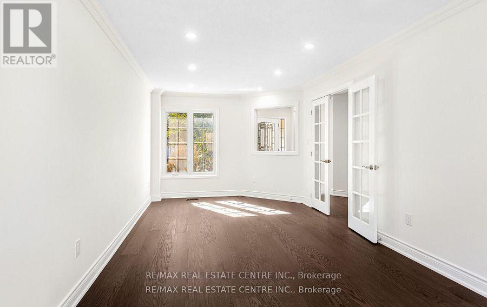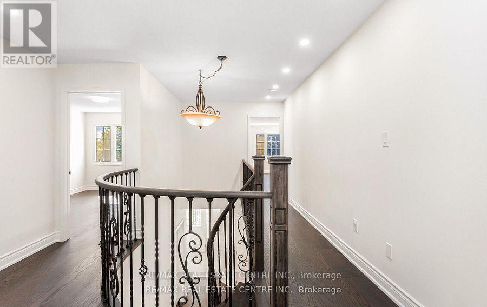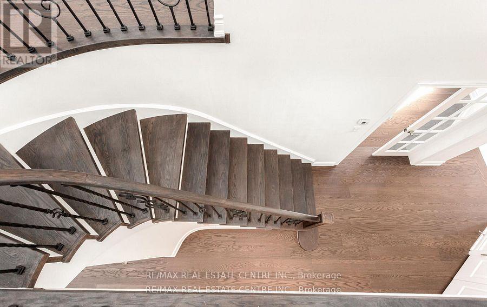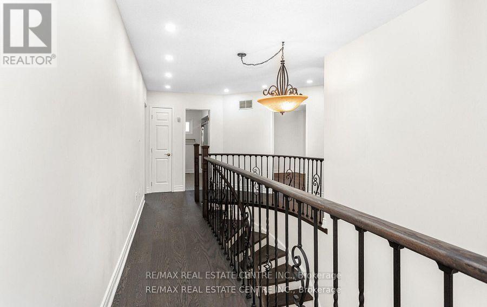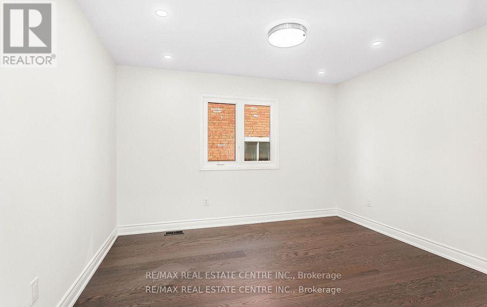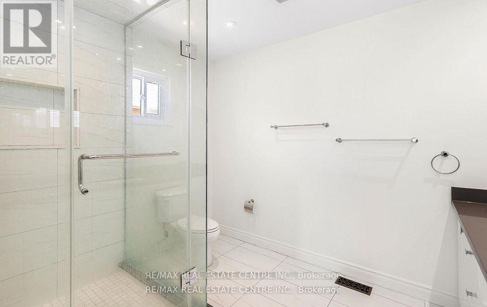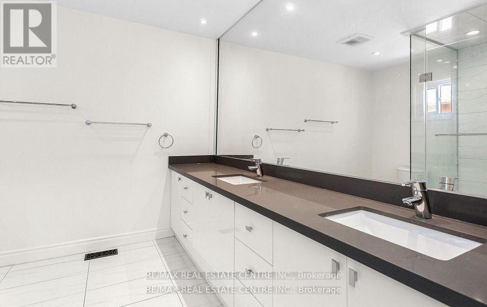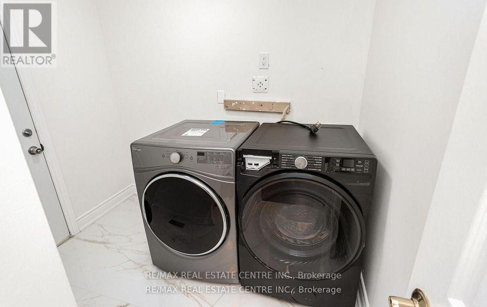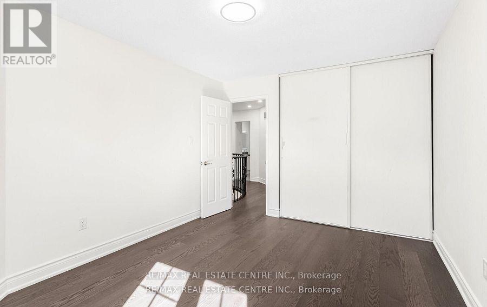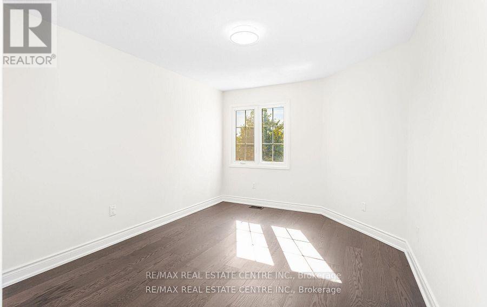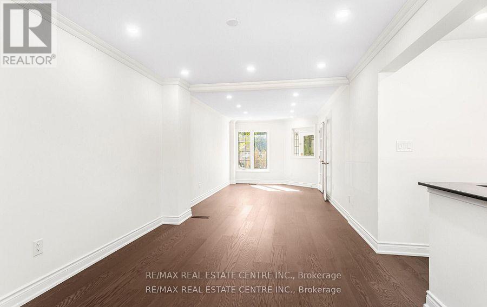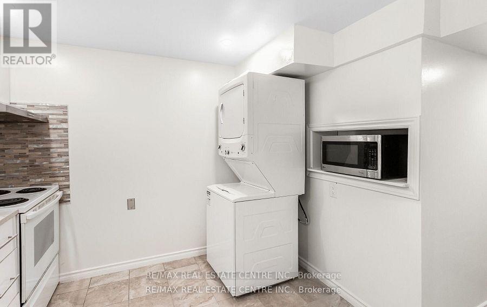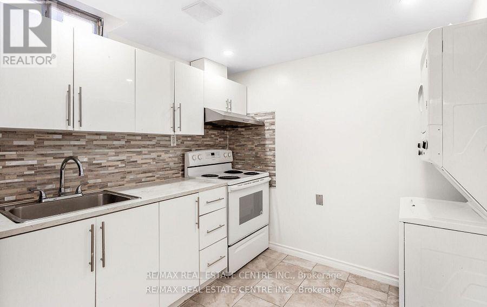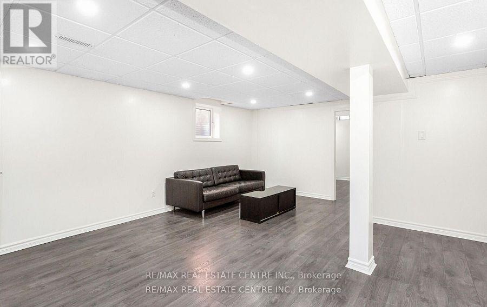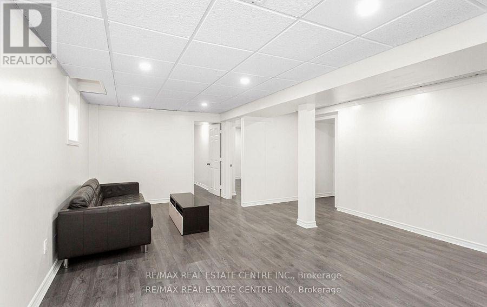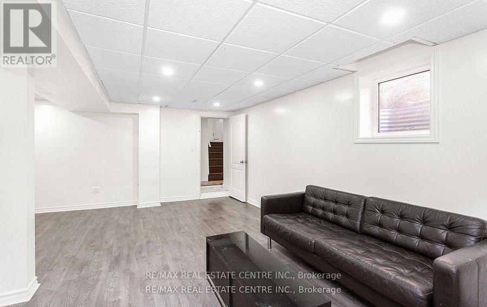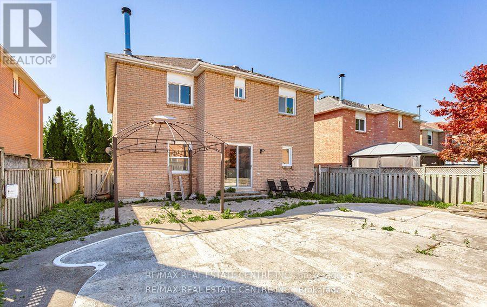Upper - 42 Howes Street Ajax, Ontario L1T 3V5
$3,395 Monthly
Gorgeous Home in the sought-after westney heights. beautifully upgraded and renovated Bedrooms, 2 1/2 baths. Freshly painted, newly installed hardwood floor on upper and main level, upgraded bathrooms, new wooden stair with wrought iron railing, new pot lights, all brick, upgraded kitchen, granite, backsplash, wine/beer fridge.Over $50K spent on recent upgrades.This home combines modern elegance with practical living, situated in a vibrant community with easy access to schools, minutes away from a variety of shopping and dining options, community centre, hospital, park, conservation area, 401 and transit. Don't miss the opportunity to own this versatile and meticulously cared-for property. Only Upper portion is available for lease. Basement will be rented separately and 30% utilities will be shared. (id:61852)
Property Details
| MLS® Number | E12539522 |
| Property Type | Single Family |
| Community Name | Central West |
| Features | In-law Suite |
| ParkingSpaceTotal | 6 |
Building
| BathroomTotal | 3 |
| BedroomsAboveGround | 4 |
| BedroomsTotal | 4 |
| Appliances | Water Heater |
| BasementType | None |
| ConstructionStyleAttachment | Detached |
| CoolingType | Central Air Conditioning |
| ExteriorFinish | Brick |
| FireplacePresent | Yes |
| FlooringType | Hardwood, Ceramic |
| FoundationType | Concrete |
| HalfBathTotal | 1 |
| HeatingFuel | Natural Gas |
| HeatingType | Forced Air |
| StoriesTotal | 2 |
| SizeInterior | 2500 - 3000 Sqft |
| Type | House |
| UtilityWater | Municipal Water |
Parking
| Attached Garage | |
| Garage |
Land
| Acreage | No |
| Sewer | Sanitary Sewer |
| SizeDepth | 109 Ft ,10 In |
| SizeFrontage | 45 Ft |
| SizeIrregular | 45 X 109.9 Ft |
| SizeTotalText | 45 X 109.9 Ft |
Rooms
| Level | Type | Length | Width | Dimensions |
|---|---|---|---|---|
| Second Level | Bedroom | 6.95 m | 6.16 m | 6.95 m x 6.16 m |
| Second Level | Bedroom 2 | 3.16 m | 4.34 m | 3.16 m x 4.34 m |
| Second Level | Bedroom 3 | 3.69 m | 4.28 m | 3.69 m x 4.28 m |
| Second Level | Bedroom 4 | 3.2 m | 4.23 m | 3.2 m x 4.23 m |
| Main Level | Living Room | 5.1 m | 3.14 m | 5.1 m x 3.14 m |
| Main Level | Dining Room | 4.8 m | 3.13 m | 4.8 m x 3.13 m |
| Main Level | Kitchen | 5.88 m | 3.02 m | 5.88 m x 3.02 m |
| Main Level | Family Room | 3.33 m | 3.69 m | 3.33 m x 3.69 m |
Utilities
| Cable | Available |
| Electricity | Available |
| Sewer | Available |
https://www.realtor.ca/real-estate/29097714/upper-42-howes-street-ajax-central-west-central-west
Interested?
Contact us for more information
Siggy Moretti
Broker
1140 Burnhamthorpe Rd W #141-A
Mississauga, Ontario L5C 4E9
Mian Aftab Ahmad
Salesperson
1140 Burnhamthorpe Rd W #141-A
Mississauga, Ontario L5C 4E9
