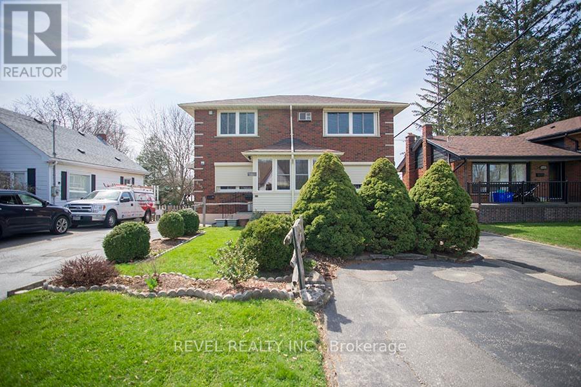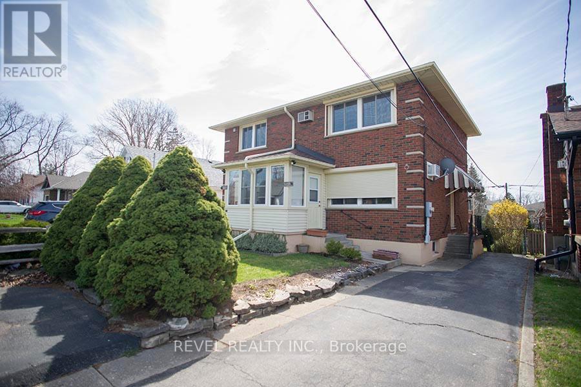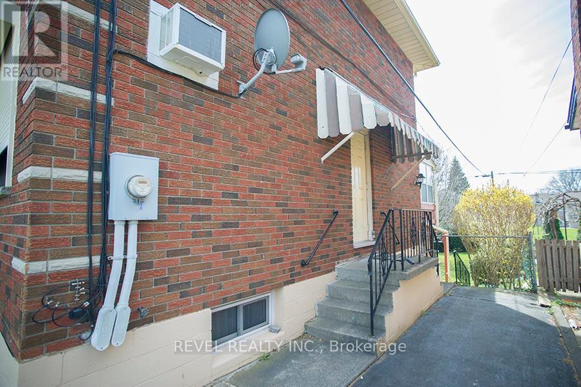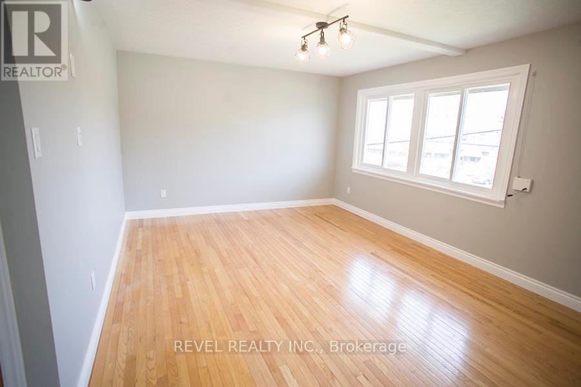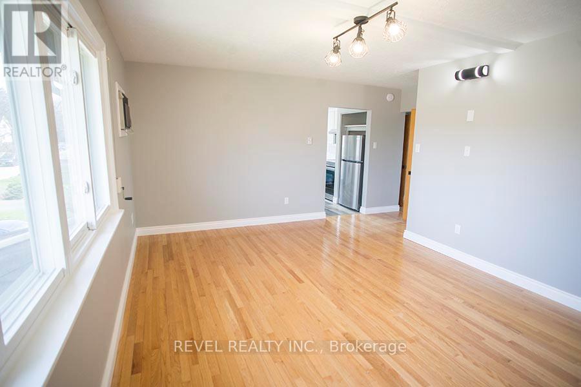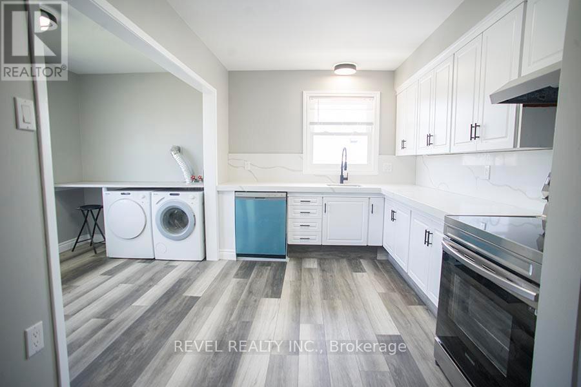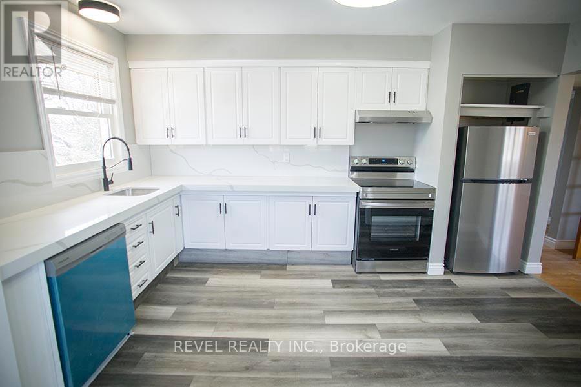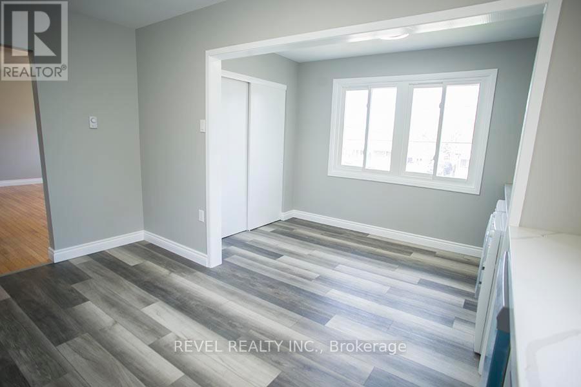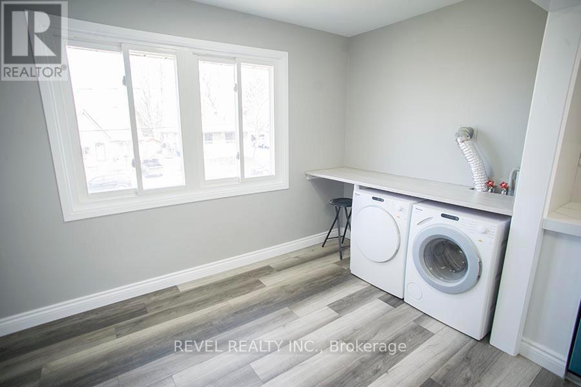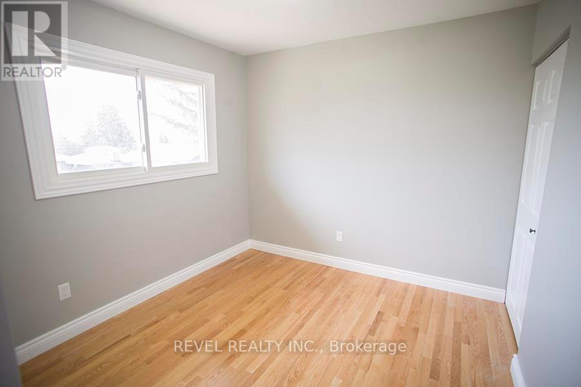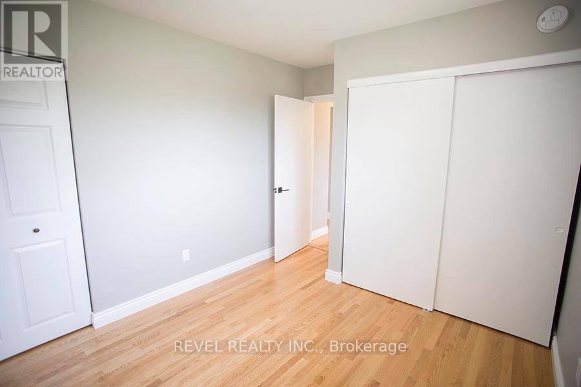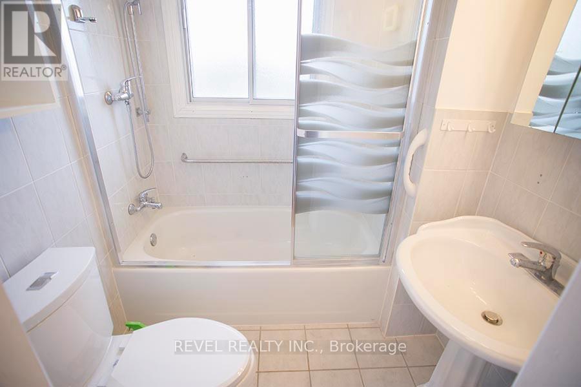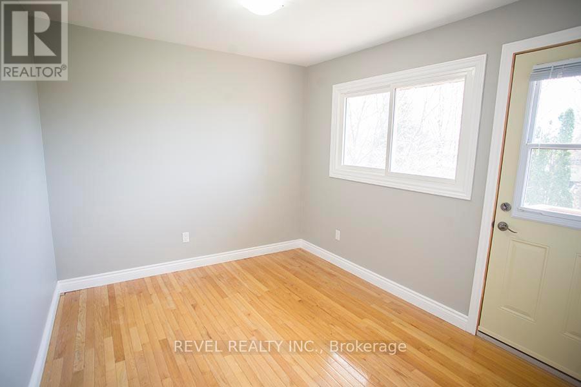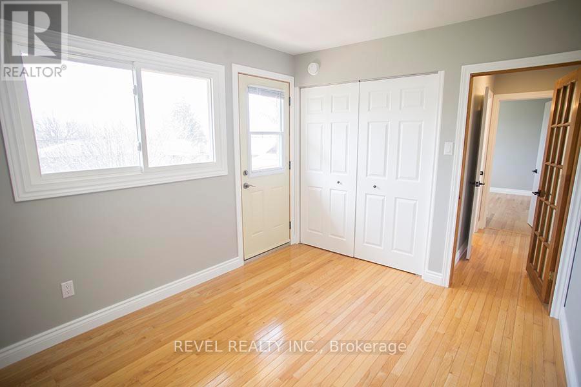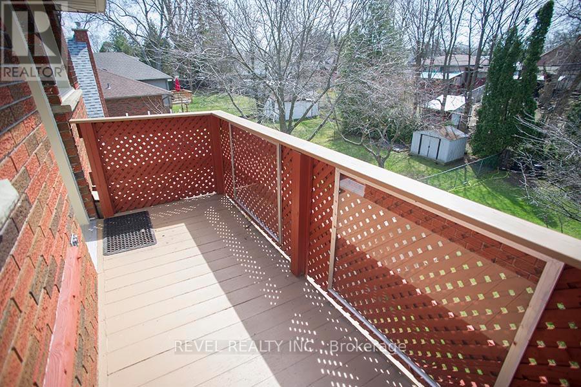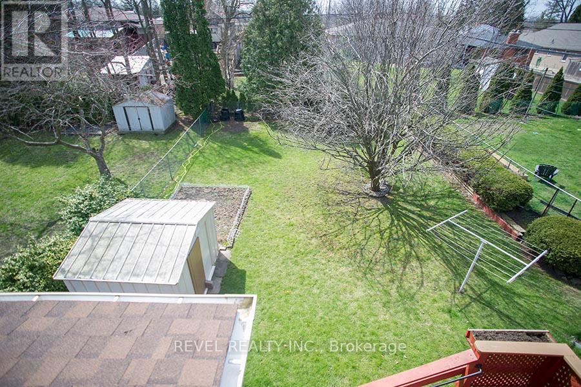Upper - 415 Chatham Street Brantford, Ontario N3S 4J4
2 Bedroom
1 Bathroom
1500 - 2000 sqft
None
Other
$1,800 Monthly
Welcome home to 415 Chatham Street. This 2 bedroom, 1 bathroom, second-floor unit has been recently renovated and is ready for its next tenant. Equipped with newer appliances, in-suite laundry, your own separate entrance and a designated 2-car driveway. Enjoy a large shared backyard that's maintained for you. Water is included, and tenants are responsible for all other utilities. Conveniently located close to public transit, schools, parks, and shopping - what a great place to call home! (id:61852)
Property Details
| MLS® Number | X12503142 |
| Property Type | Single Family |
| AmenitiesNearBy | Park, Schools |
| Features | Sloping, In Suite Laundry |
| ParkingSpaceTotal | 2 |
Building
| BathroomTotal | 1 |
| BedroomsAboveGround | 2 |
| BedroomsTotal | 2 |
| Age | 51 To 99 Years |
| Appliances | Dishwasher, Dryer, Stove, Washer, Refrigerator |
| BasementType | None |
| ConstructionStyleAttachment | Detached |
| CoolingType | None |
| ExteriorFinish | Brick |
| FireProtection | Smoke Detectors |
| FoundationType | Block |
| HeatingType | Other |
| StoriesTotal | 2 |
| SizeInterior | 1500 - 2000 Sqft |
| Type | House |
| UtilityWater | Municipal Water |
Parking
| No Garage |
Land
| Acreage | No |
| LandAmenities | Park, Schools |
| Sewer | Sanitary Sewer |
| SizeDepth | 126 Ft |
| SizeFrontage | 50 Ft |
| SizeIrregular | 50 X 126 Ft |
| SizeTotalText | 50 X 126 Ft|under 1/2 Acre |
Rooms
| Level | Type | Length | Width | Dimensions |
|---|---|---|---|---|
| Second Level | Living Room | 5.03 m | 3.91 m | 5.03 m x 3.91 m |
| Second Level | Bedroom | 3.56 m | 2.77 m | 3.56 m x 2.77 m |
| Second Level | Bedroom | 3.3 m | 2.77 m | 3.3 m x 2.77 m |
| Second Level | Kitchen | 4.22 m | 4.72 m | 4.22 m x 4.72 m |
https://www.realtor.ca/real-estate/29060552/upper-415-chatham-street-brantford
Interested?
Contact us for more information
Ashlee Elizabeth Juneau
Salesperson
Revel Realty Inc.
265 King George Rd #115a
Brantford, Ontario N3R 6Y1
265 King George Rd #115a
Brantford, Ontario N3R 6Y1
