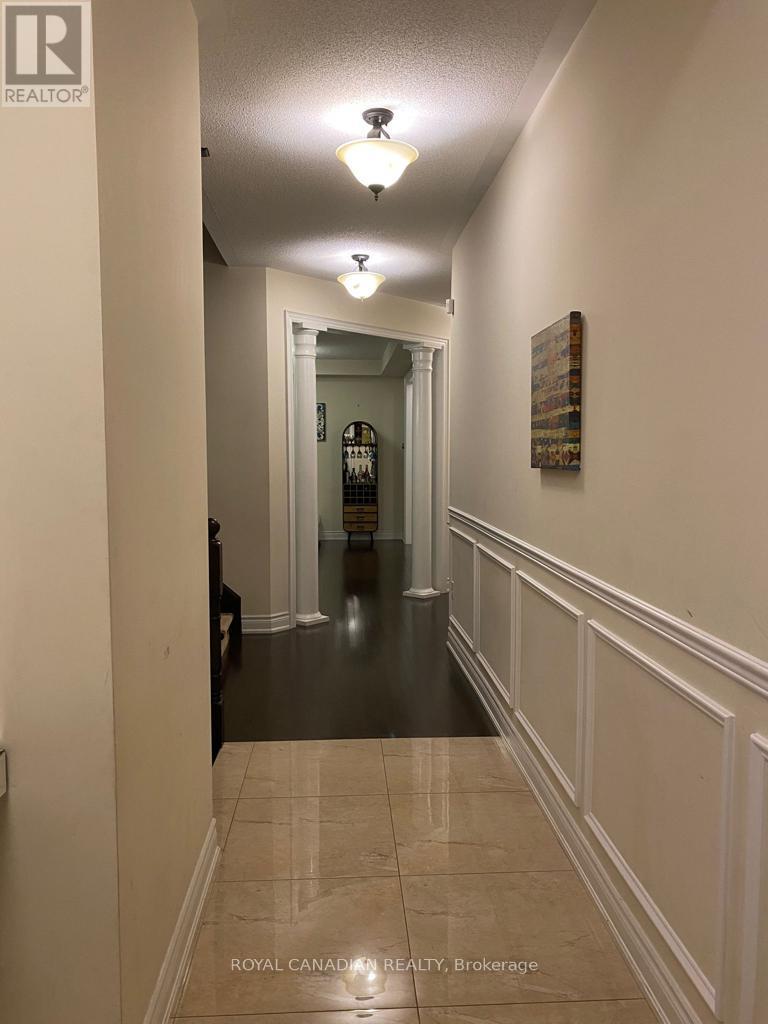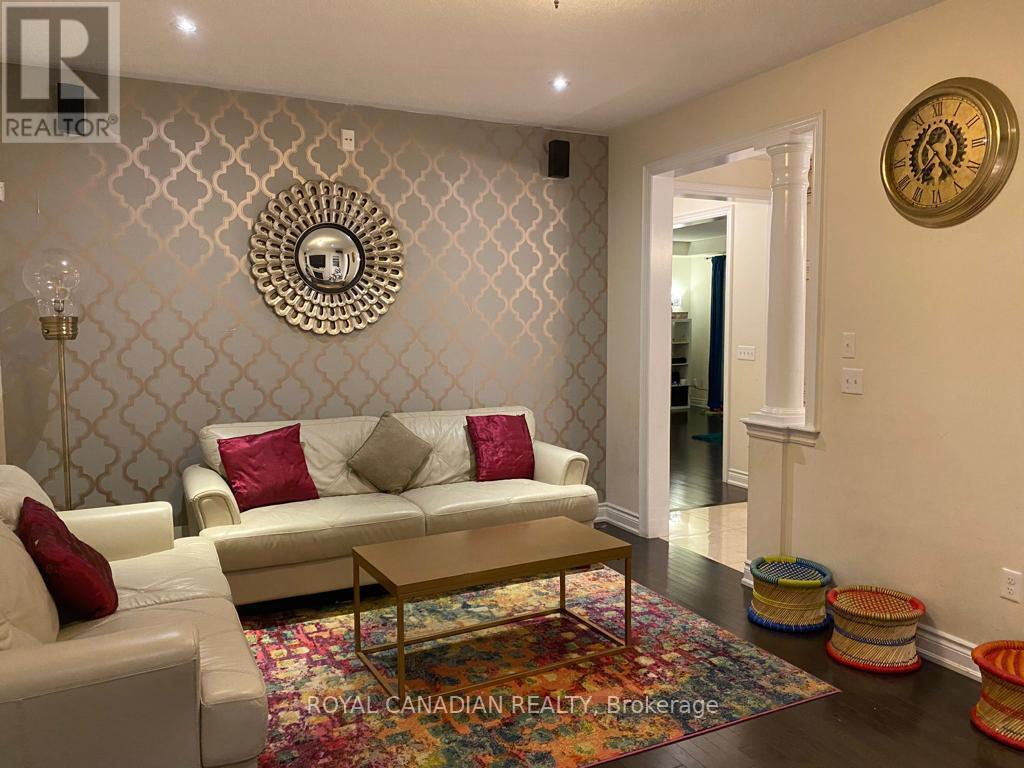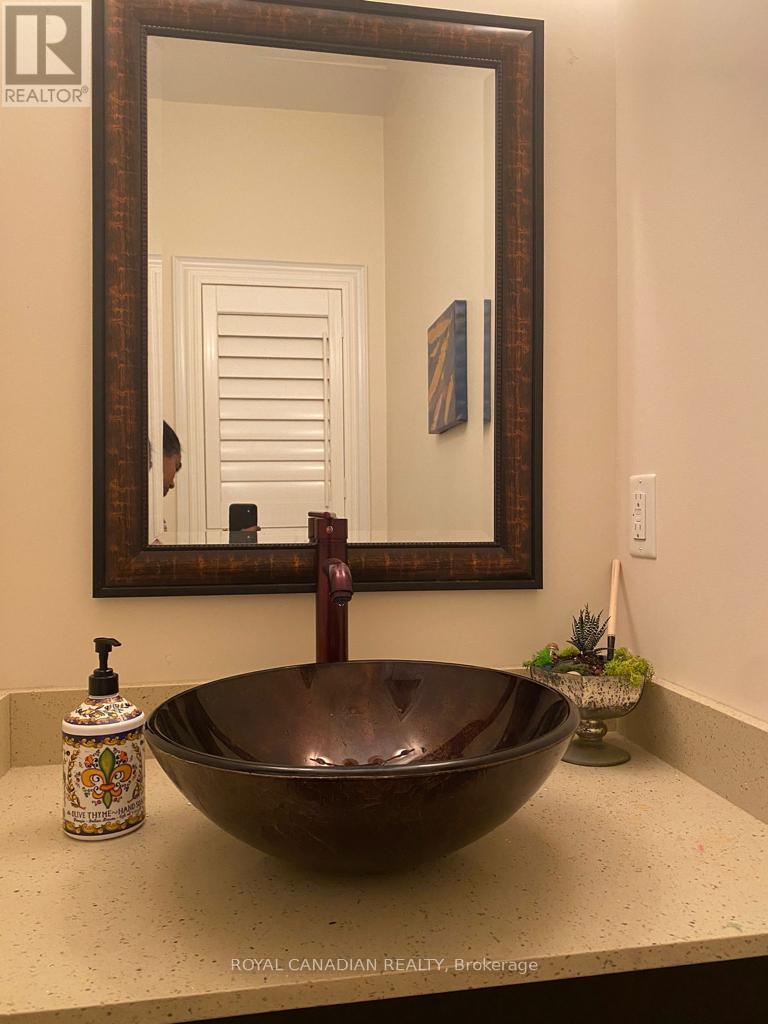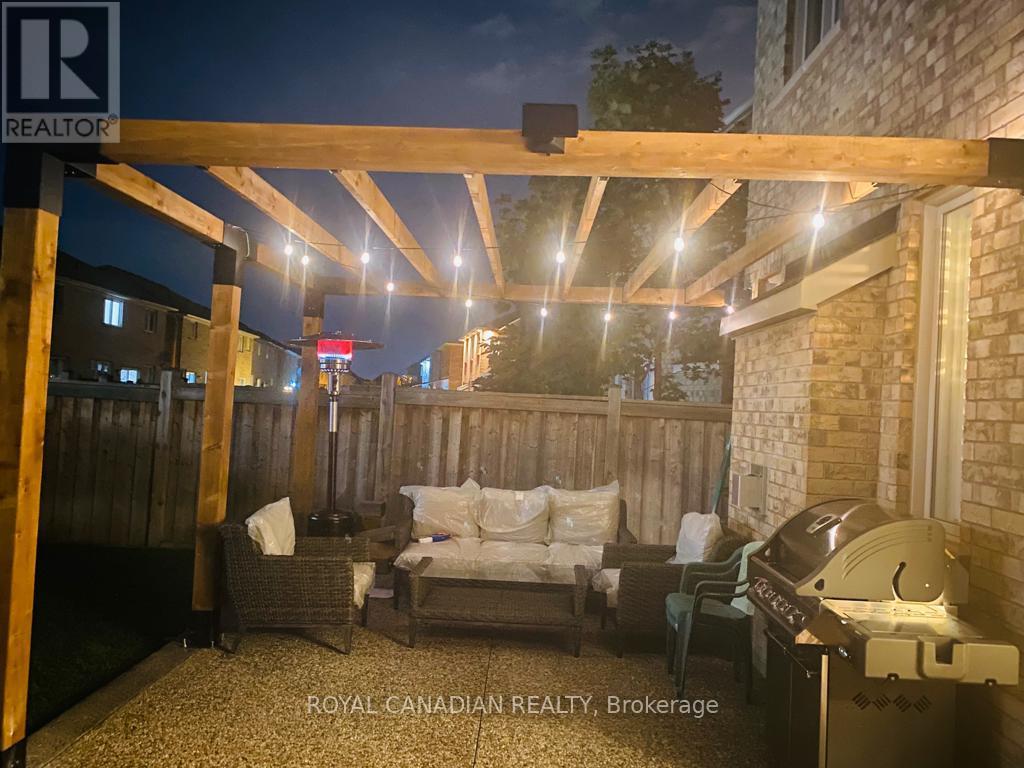Upper - 4 Idaho Road Brampton, Ontario L6P 3P2
$4,300 Monthly
Detached Home rent for Upper (Main Floor & 2nd Floor) only with 4 Bedrooms. Main Floor Den + 2nd Floor loft with 3.5 bathrooms. Upgraded hardwood Floors throughout main level. Upgraded Ensuite, Upgraded Kitchen with Crown Moulding & Granite Countertops. Pot Lights, 9Ft Main Floor ceilings, Coffered Ceiling in Living /Dining. Oak Staircase with metal pickets. (id:61852)
Property Details
| MLS® Number | W12192870 |
| Property Type | Single Family |
| Community Name | Bram East |
| AmenitiesNearBy | Hospital, Park, Public Transit, Place Of Worship |
| Features | Irregular Lot Size |
| ParkingSpaceTotal | 3 |
| Structure | Deck, Patio(s) |
Building
| BathroomTotal | 4 |
| BedroomsAboveGround | 4 |
| BedroomsTotal | 4 |
| Age | 6 To 15 Years |
| Appliances | Garage Door Opener Remote(s), Central Vacuum, Range, Water Heater, Water Meter, Dishwasher, Dryer, Stove, Washer, Refrigerator |
| BasementDevelopment | Finished |
| BasementType | N/a (finished) |
| ConstructionStyleAttachment | Detached |
| CoolingType | Central Air Conditioning |
| ExteriorFinish | Brick, Concrete |
| FireProtection | Smoke Detectors |
| FireplacePresent | Yes |
| FlooringType | Hardwood, Carpeted, Ceramic |
| FoundationType | Brick, Concrete |
| HalfBathTotal | 1 |
| HeatingFuel | Natural Gas |
| HeatingType | Forced Air |
| StoriesTotal | 2 |
| SizeInterior | 3000 - 3500 Sqft |
| Type | House |
| UtilityWater | Municipal Water |
Parking
| Attached Garage | |
| Garage |
Land
| Acreage | No |
| FenceType | Fully Fenced |
| LandAmenities | Hospital, Park, Public Transit, Place Of Worship |
| LandscapeFeatures | Lawn Sprinkler |
| Sewer | Sanitary Sewer |
| SizeFrontage | 61 Ft ,6 In |
| SizeIrregular | 61.5 Ft |
| SizeTotalText | 61.5 Ft |
Rooms
| Level | Type | Length | Width | Dimensions |
|---|---|---|---|---|
| Second Level | Loft | 3.5 m | 3.4 m | 3.5 m x 3.4 m |
| Second Level | Primary Bedroom | 5.6 m | 4.6 m | 5.6 m x 4.6 m |
| Second Level | Bedroom 2 | 3.7 m | 3.7 m | 3.7 m x 3.7 m |
| Second Level | Bedroom 3 | 4.7 m | 3.7 m | 4.7 m x 3.7 m |
| Second Level | Bedroom 4 | 4.51 m | 3.9 m | 4.51 m x 3.9 m |
| Main Level | Living Room | 6.3 m | 3.7 m | 6.3 m x 3.7 m |
| Main Level | Dining Room | 6.3 m | 3.7 m | 6.3 m x 3.7 m |
| Main Level | Kitchen | 5.2 m | 2.6 m | 5.2 m x 2.6 m |
| Main Level | Eating Area | 5.2 m | 3.7 m | 5.2 m x 3.7 m |
| Main Level | Family Room | 5.2 m | 3.7 m | 5.2 m x 3.7 m |
| Main Level | Den | 3.9 m | 2.7 m | 3.9 m x 2.7 m |
Utilities
| Cable | Installed |
| Electricity | Installed |
| Sewer | Installed |
https://www.realtor.ca/real-estate/28409082/upper-4-idaho-road-brampton-bram-east-bram-east
Interested?
Contact us for more information
Sreedhar Jayanthi
Salesperson
2896 Slough St Unit #1
Mississauga, Ontario L4T 1G3

















