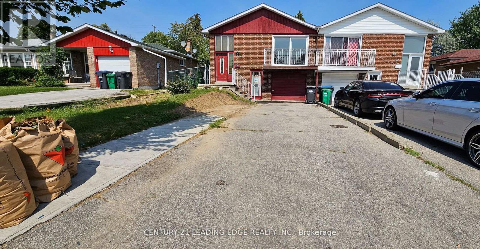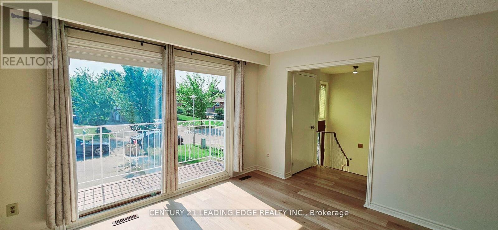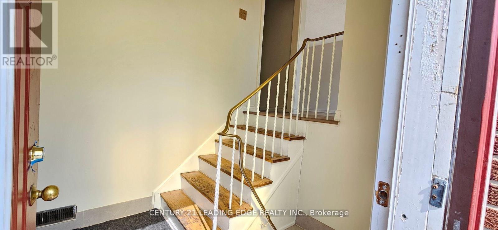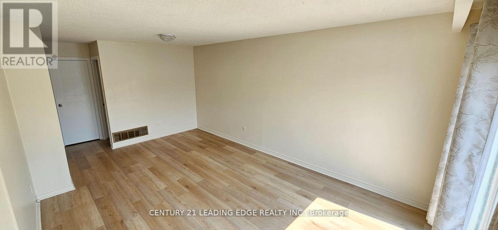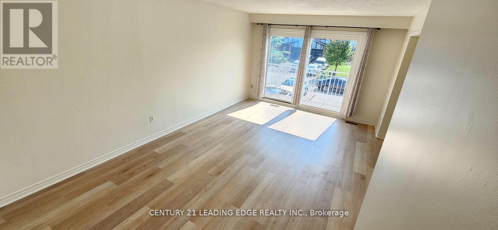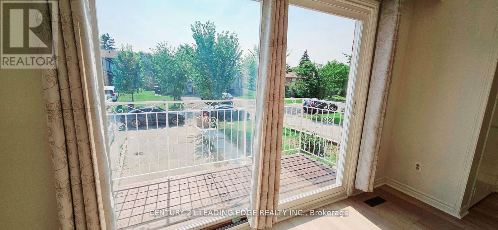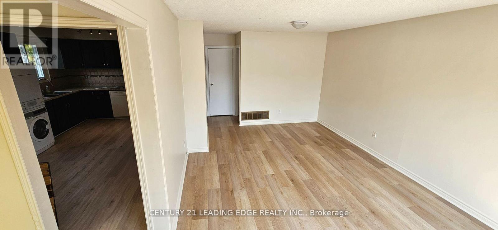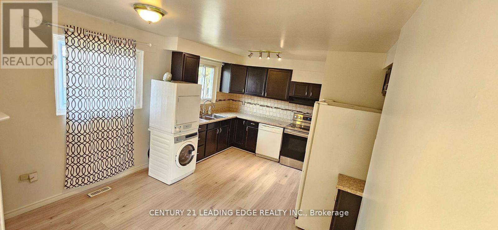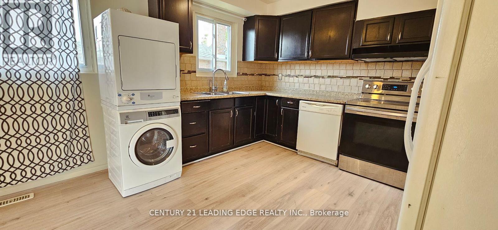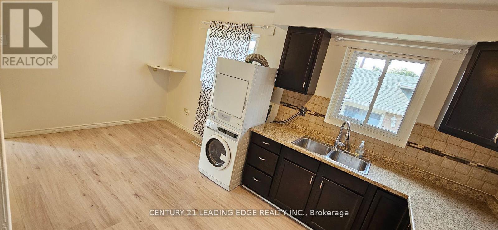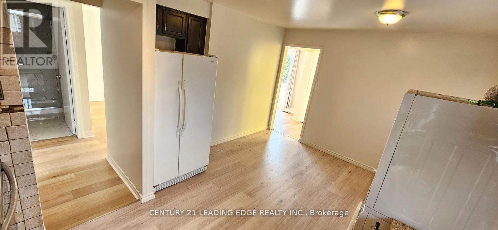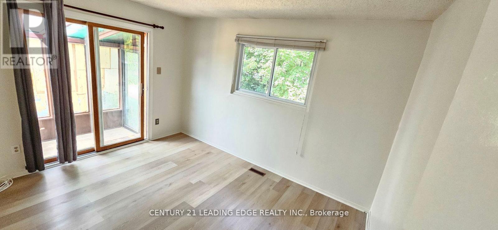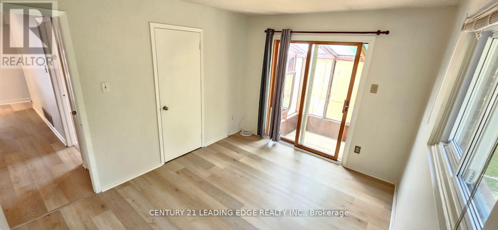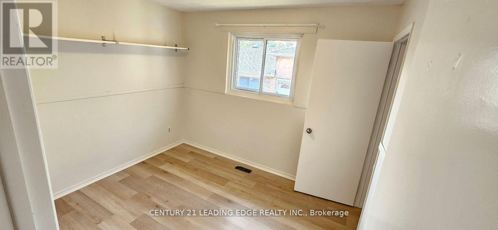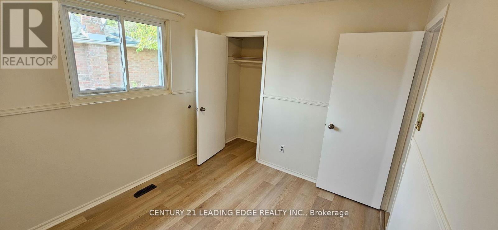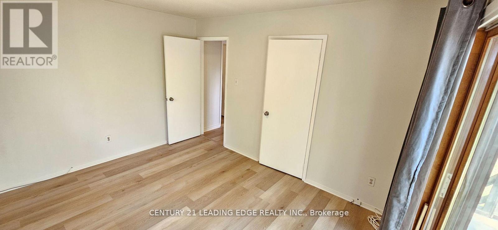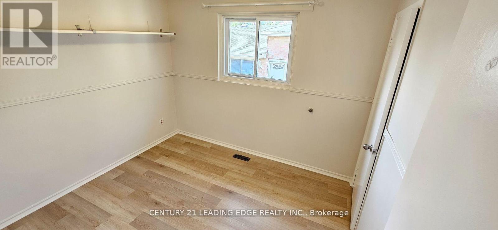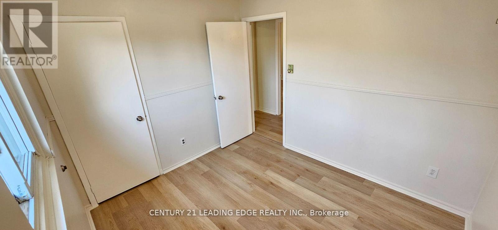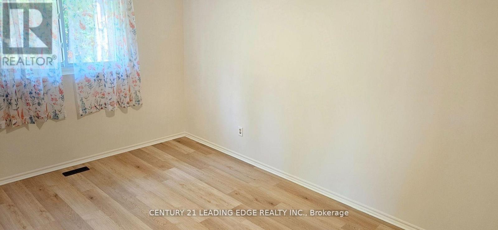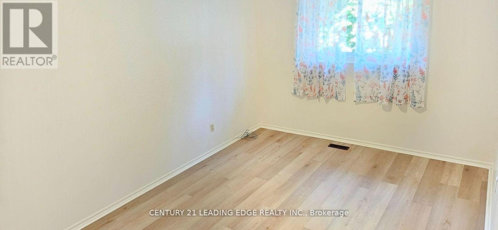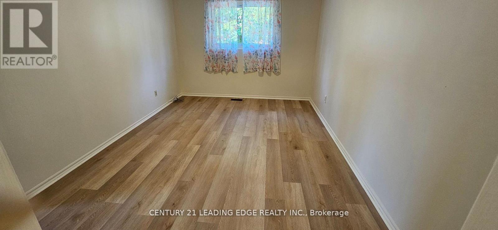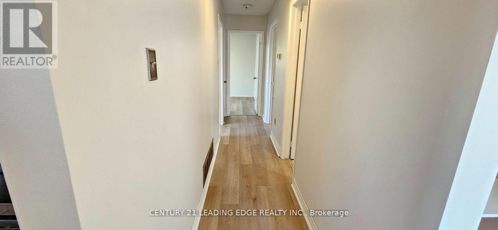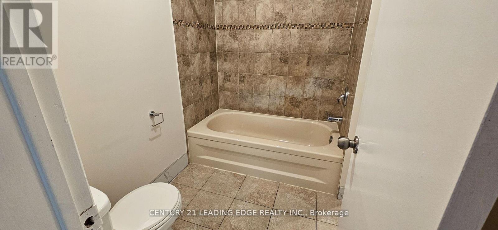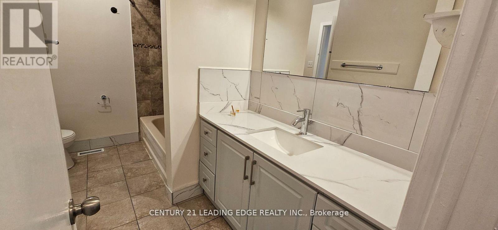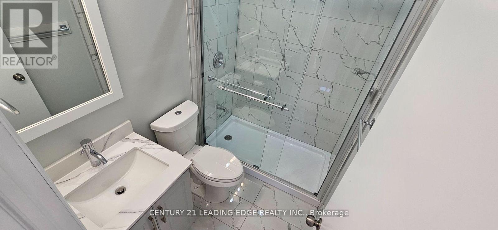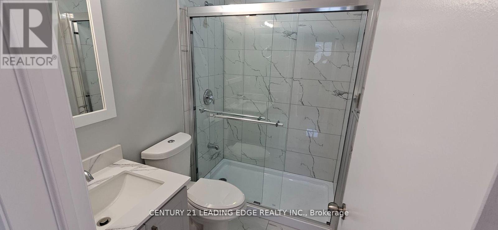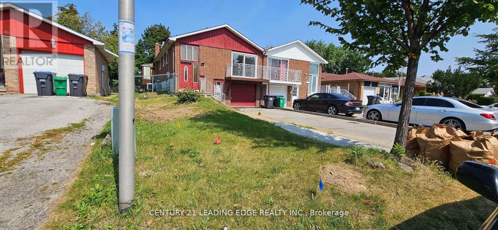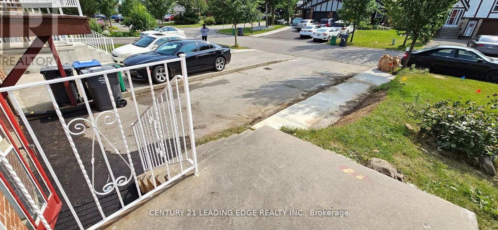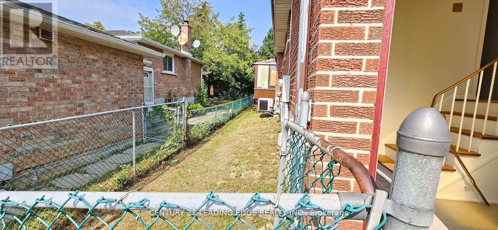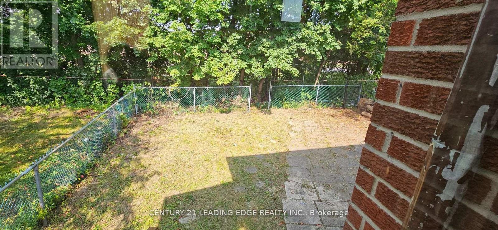Upper - 39 Mallard Crescent Brampton, Ontario L6S 2T7
3 Bedroom
2 Bathroom
1100 - 1500 sqft
Raised Bungalow
Central Air Conditioning
Forced Air
$2,950 Monthly
Rent A Newly Renovated and Fully Painted Lovely Spaced Raised Bungalow! Upper Level Only, With 3 Large Bedrooms and 2 full washrooms, Oversized Living & Dining Area With Balcony Walkout, Semi Ensuite Master, 2nd Br- Walkout To Yard! Close By Highway 410 & 407, Transit, Schools & All Amenities! Garage & Large Driveway, Separate Laundry. Fantastic Layout. Basement Leased Separately With North Side Driveway Strip. Fully Renovated Washrooms. (id:61852)
Property Details
| MLS® Number | W12397200 |
| Property Type | Single Family |
| Community Name | Central Park |
| EquipmentType | Water Heater |
| ParkingSpaceTotal | 3 |
| RentalEquipmentType | Water Heater |
Building
| BathroomTotal | 2 |
| BedroomsAboveGround | 3 |
| BedroomsTotal | 3 |
| Appliances | Dishwasher, Dryer, Stove, Washer, Refrigerator |
| ArchitecturalStyle | Raised Bungalow |
| ConstructionStyleAttachment | Semi-detached |
| CoolingType | Central Air Conditioning |
| ExteriorFinish | Brick, Wood |
| FlooringType | Vinyl |
| FoundationType | Poured Concrete |
| HeatingFuel | Natural Gas |
| HeatingType | Forced Air |
| StoriesTotal | 1 |
| SizeInterior | 1100 - 1500 Sqft |
| Type | House |
| UtilityWater | Municipal Water |
Parking
| Garage |
Land
| Acreage | No |
| Sewer | Sanitary Sewer |
Rooms
| Level | Type | Length | Width | Dimensions |
|---|---|---|---|---|
| Main Level | Living Room | 7.3 m | 3.26 m | 7.3 m x 3.26 m |
| Main Level | Dining Room | 7.3 m | 3.26 m | 7.3 m x 3.26 m |
| Main Level | Kitchen | 5.03 m | 3.43 m | 5.03 m x 3.43 m |
| Main Level | Eating Area | 5.03 m | 3.43 m | 5.03 m x 3.43 m |
| Main Level | Primary Bedroom | 4.64 m | 3.22 m | 4.64 m x 3.22 m |
| Main Level | Bedroom 2 | 3.87 m | 3.02 m | 3.87 m x 3.02 m |
| Main Level | Bedroom 3 | 3.14 m | 2.74 m | 3.14 m x 2.74 m |
Interested?
Contact us for more information
Vijitha Bulathsinghala
Broker
Century 21 Leading Edge Realty Inc.
6375 Dixie Rd #102
Mississauga, Ontario L5T 2E5
6375 Dixie Rd #102
Mississauga, Ontario L5T 2E5
