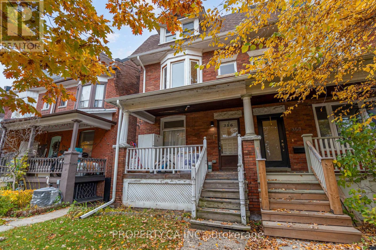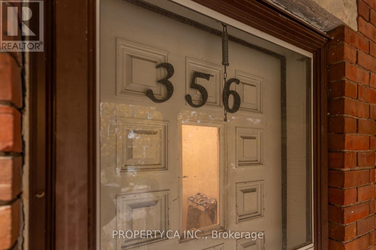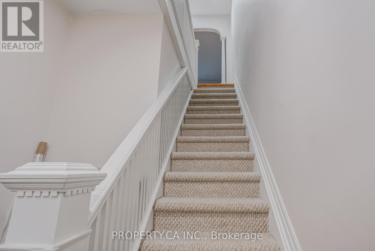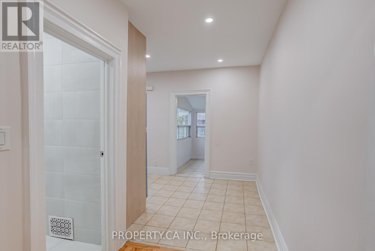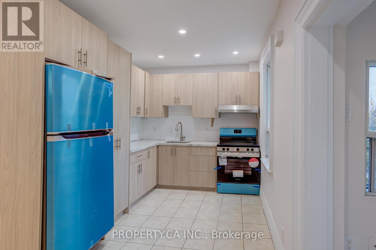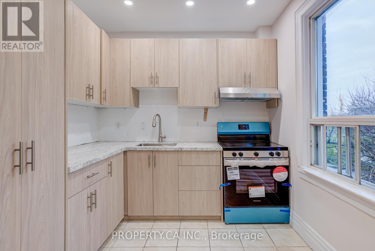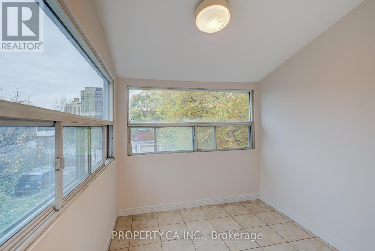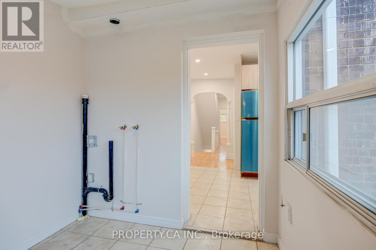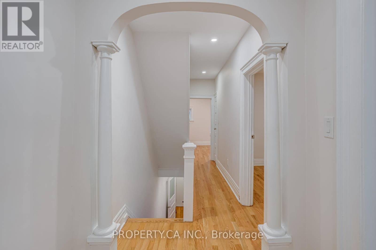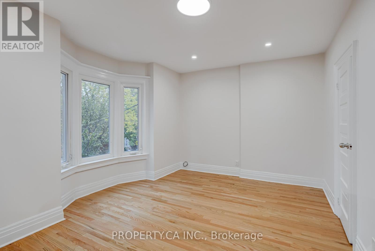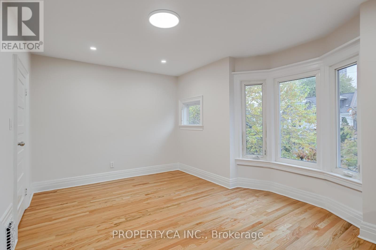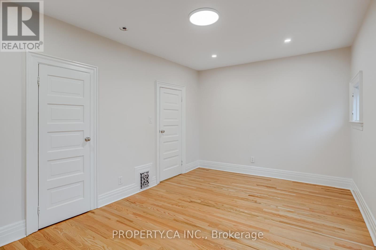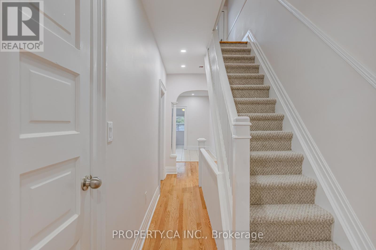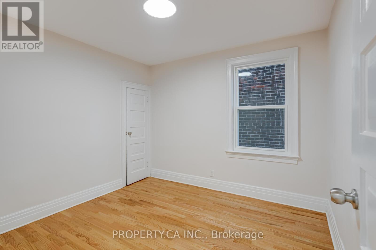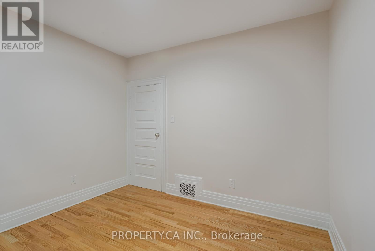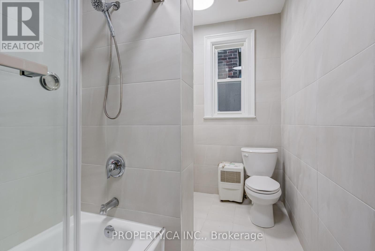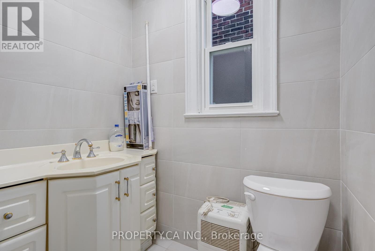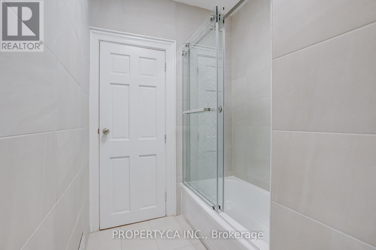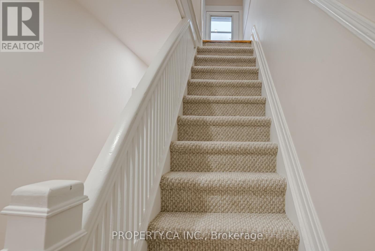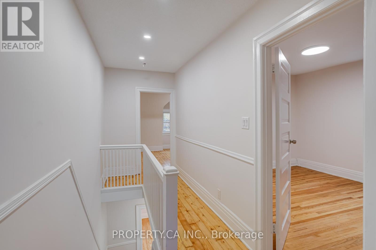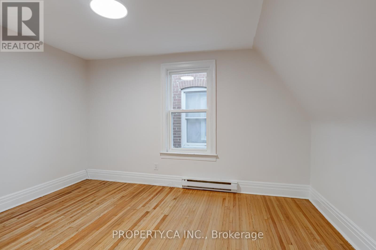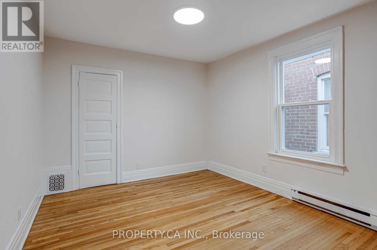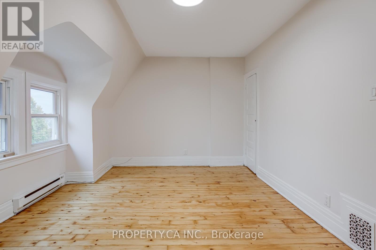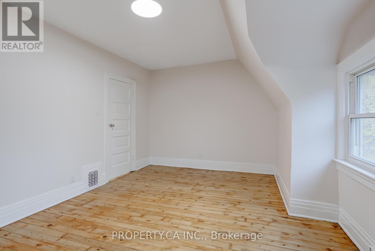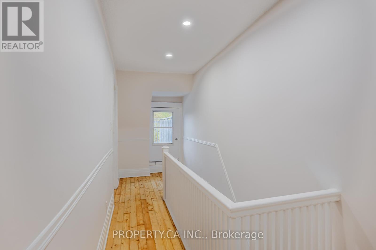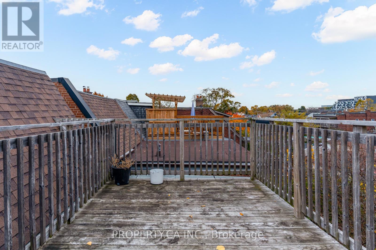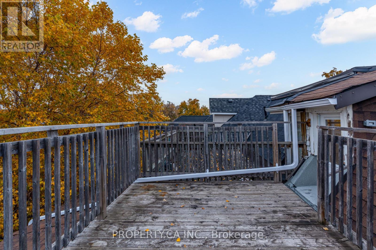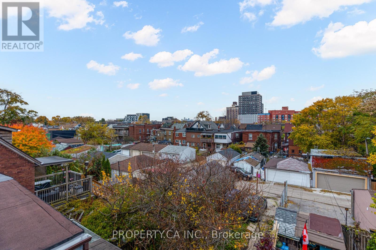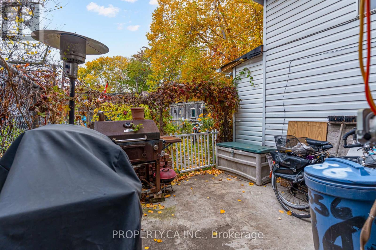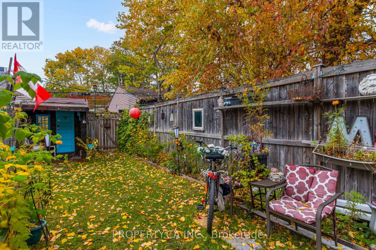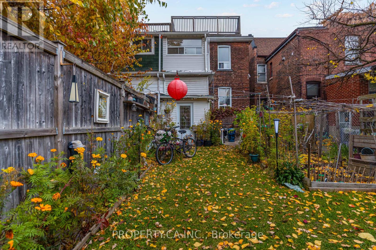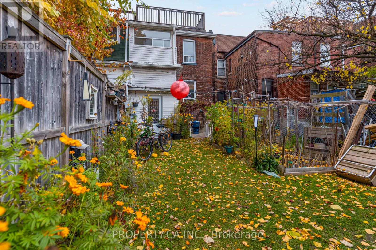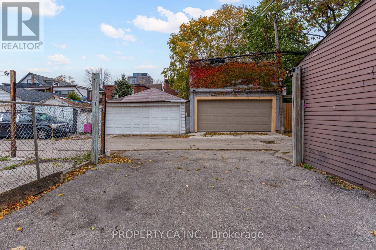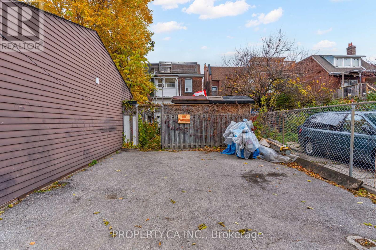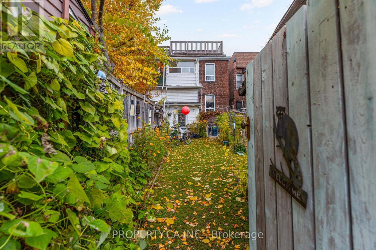Upper - 356 Saint Clarens Avenue Toronto, Ontario M6H 3W3
$3,850 Monthly
Welcome to this stunning, newly renovated upper unit in the heart of Toronto's West End. Bright and spacious, this beautiful home offers three generous bedrooms, thoughtfully designed living spaces, and modern finishes throughout. Natural light fills every room, creating a warm and inviting atmosphere ideal for comfortable family living or sharing with roommates. Enjoy direct access to the shared backyard, as well as a private walk-out to a large deck on the third floor - the perfect spot to unwind or take in the afternoon sun. Located on a quiet residential street, the home is just moments from Dufferin Mall, Brockton Village, and Little Portugal, with parks, restaurants, groceries, and transit all nearby. A rare find that combines space, style, and an unbeatable location - this home truly has it all. (id:61852)
Property Details
| MLS® Number | C12520608 |
| Property Type | Multi-family |
| Neigbourhood | Upper Riverdale |
| Community Name | Dufferin Grove |
| ParkingSpaceTotal | 1 |
Building
| BathroomTotal | 1 |
| BedroomsAboveGround | 3 |
| BedroomsTotal | 3 |
| Appliances | Dryer, Stove, Window Coverings, Refrigerator |
| BasementType | None |
| CoolingType | Central Air Conditioning |
| ExteriorFinish | Brick |
| FlooringType | Tile, Hardwood |
| HeatingFuel | Natural Gas |
| HeatingType | Forced Air |
| SizeInterior | 700 - 1100 Sqft |
| Type | Duplex |
| UtilityWater | Municipal Water |
Parking
| No Garage |
Land
| Acreage | No |
| Sewer | Sanitary Sewer |
| SizeDepth | 140 Ft |
| SizeFrontage | 20 Ft |
| SizeIrregular | 20 X 140 Ft |
| SizeTotalText | 20 X 140 Ft |
Rooms
| Level | Type | Length | Width | Dimensions |
|---|---|---|---|---|
| Second Level | Kitchen | Measurements not available | ||
| Second Level | Solarium | Measurements not available | ||
| Second Level | Living Room | Measurements not available | ||
| Second Level | Primary Bedroom | Measurements not available | ||
| Third Level | Bedroom 3 | Measurements not available | ||
| Third Level | Bedroom 4 | Measurements not available |
Interested?
Contact us for more information
Jordan Rasberry
Broker
36 Distillery Lane Unit 500
Toronto, Ontario M5A 3C4
