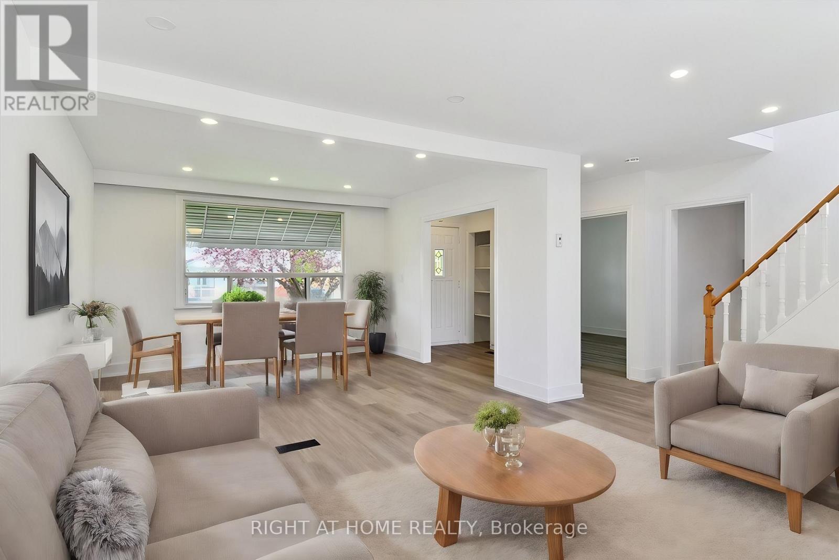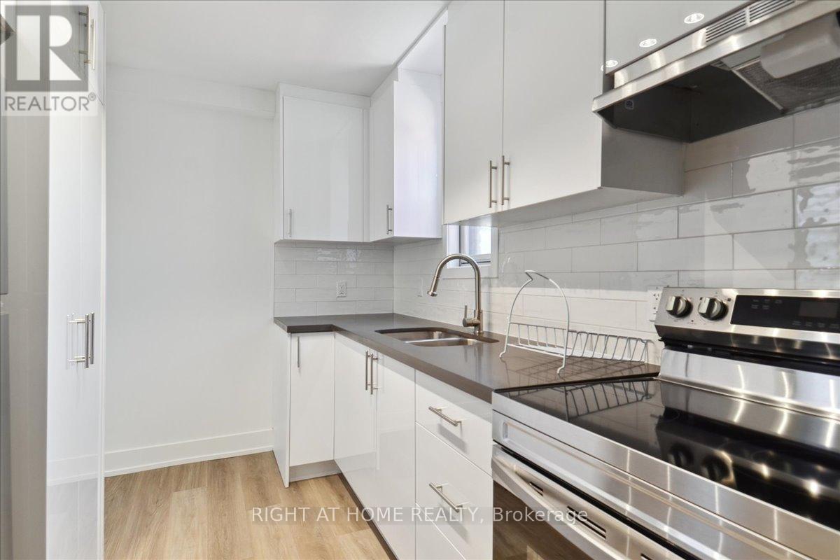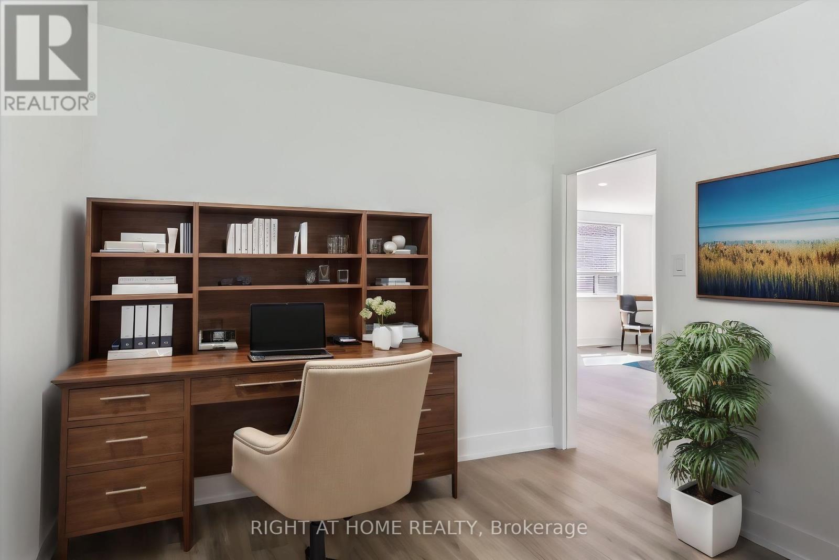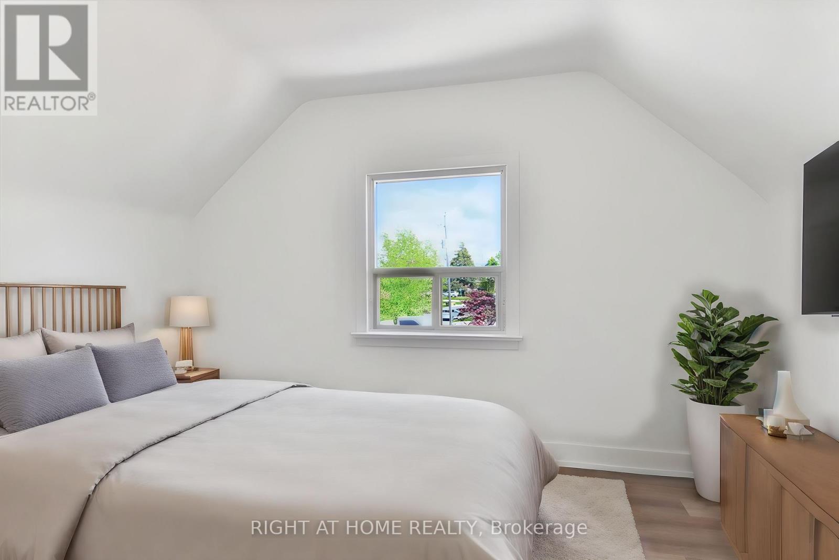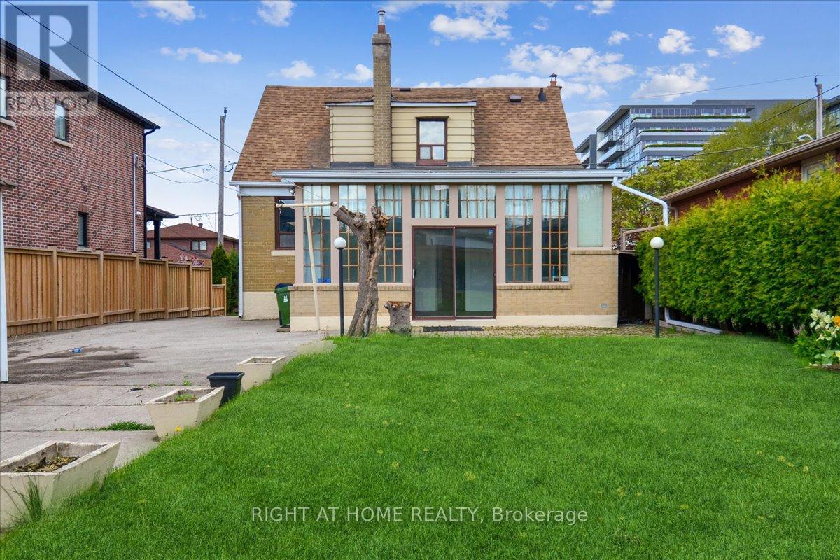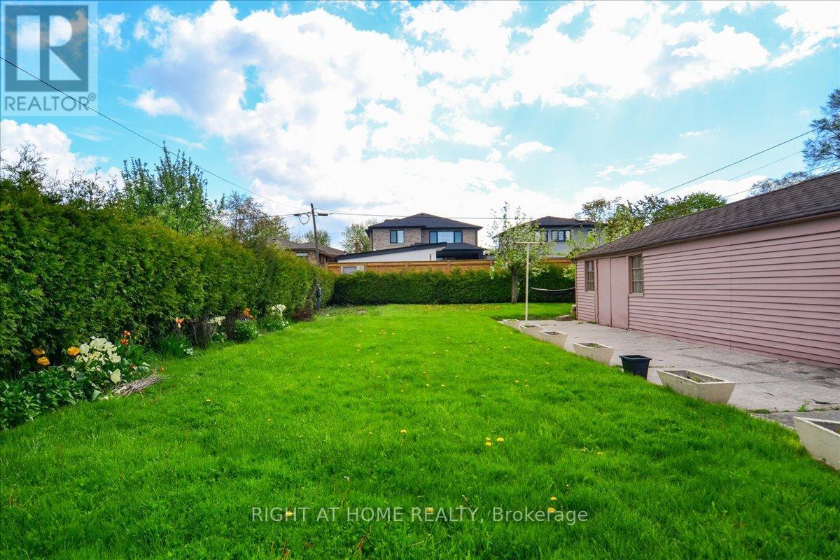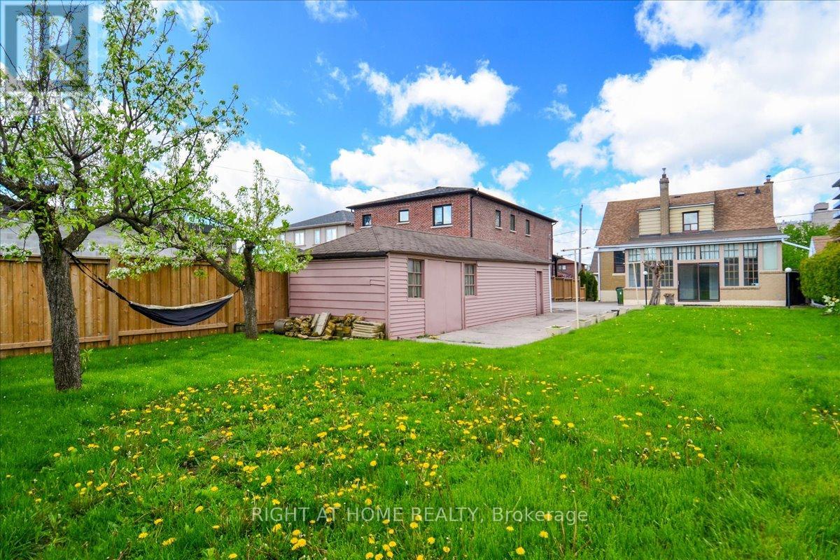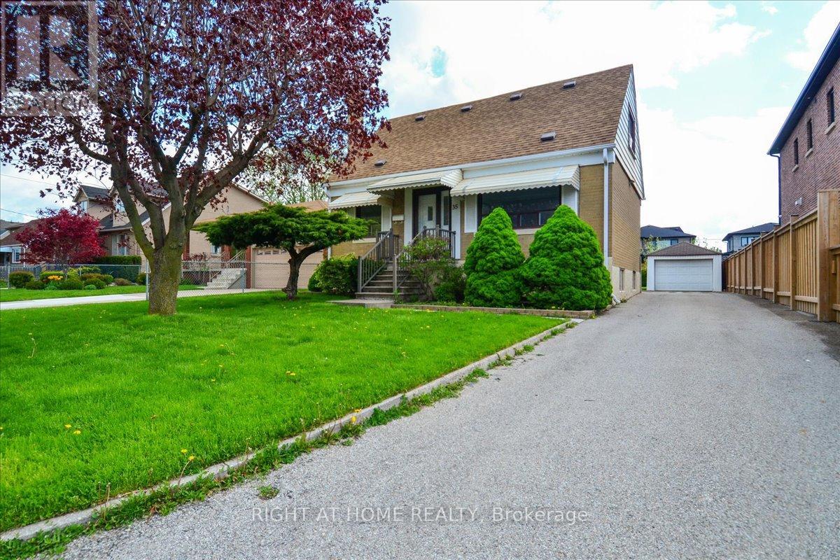Upper - 35 Ingleside Drive Toronto, Ontario M3K 1V2
$3,500 Monthly
Brand new fully renovated detached 3 bedroom home in a fantastic central neighbourhood. Very quiet and family friendly street next to all amenities including Shoppers, Metro, Humber River Hospital, Transit, Hwy 401 and much more. Modern kitchen with stainless steel appliances and ensuite washer/dryer. Large kitchen and living room overlooking the rear yard with vaulted ceiling and huge window bringing in lots of natural light. Large and beautifully manicured front and rear yard. (id:61852)
Property Details
| MLS® Number | W12211769 |
| Property Type | Single Family |
| Community Name | Downsview-Roding-CFB |
| Features | In Suite Laundry |
| ParkingSpaceTotal | 1 |
Building
| BathroomTotal | 1 |
| BedroomsAboveGround | 3 |
| BedroomsTotal | 3 |
| Appliances | Dryer, Hood Fan, Stove, Washer, Refrigerator |
| ConstructionStyleAttachment | Detached |
| CoolingType | Central Air Conditioning |
| ExteriorFinish | Brick |
| FlooringType | Vinyl |
| FoundationType | Concrete |
| HeatingFuel | Natural Gas |
| HeatingType | Forced Air |
| StoriesTotal | 2 |
| SizeInterior | 1100 - 1500 Sqft |
| Type | House |
| UtilityWater | Municipal Water |
Parking
| No Garage |
Land
| Acreage | No |
| Sewer | Sanitary Sewer |
| SizeDepth | 155 Ft |
| SizeFrontage | 48 Ft ,3 In |
| SizeIrregular | 48.3 X 155 Ft |
| SizeTotalText | 48.3 X 155 Ft |
Rooms
| Level | Type | Length | Width | Dimensions |
|---|---|---|---|---|
| Second Level | Primary Bedroom | 3.87 m | 3.84 m | 3.87 m x 3.84 m |
| Second Level | Bedroom | 3.84 m | 2 m | 3.84 m x 2 m |
| Ground Level | Kitchen | 4.05 m | 2.71 m | 4.05 m x 2.71 m |
| Ground Level | Dining Room | 4.85 m | 3.66 m | 4.85 m x 3.66 m |
| Ground Level | Living Room | 3.84 m | 3.44 m | 3.84 m x 3.44 m |
| Ground Level | Bedroom | 3.23 m | 2.98 m | 3.23 m x 2.98 m |
Utilities
| Cable | Available |
Interested?
Contact us for more information
Eugene Hankin
Salesperson
9311 Weston Road Unit 6
Vaughan, Ontario L4H 3G8
