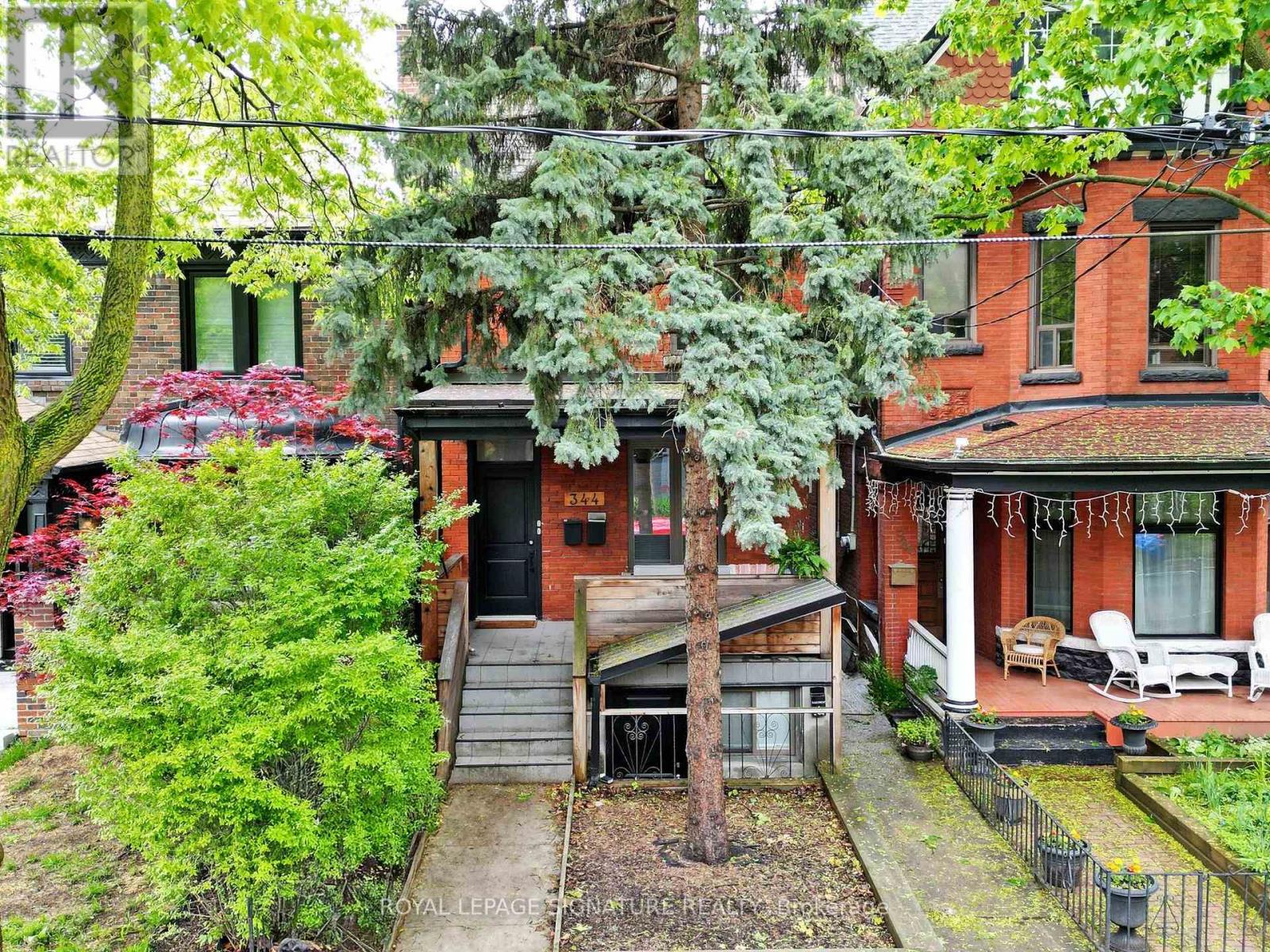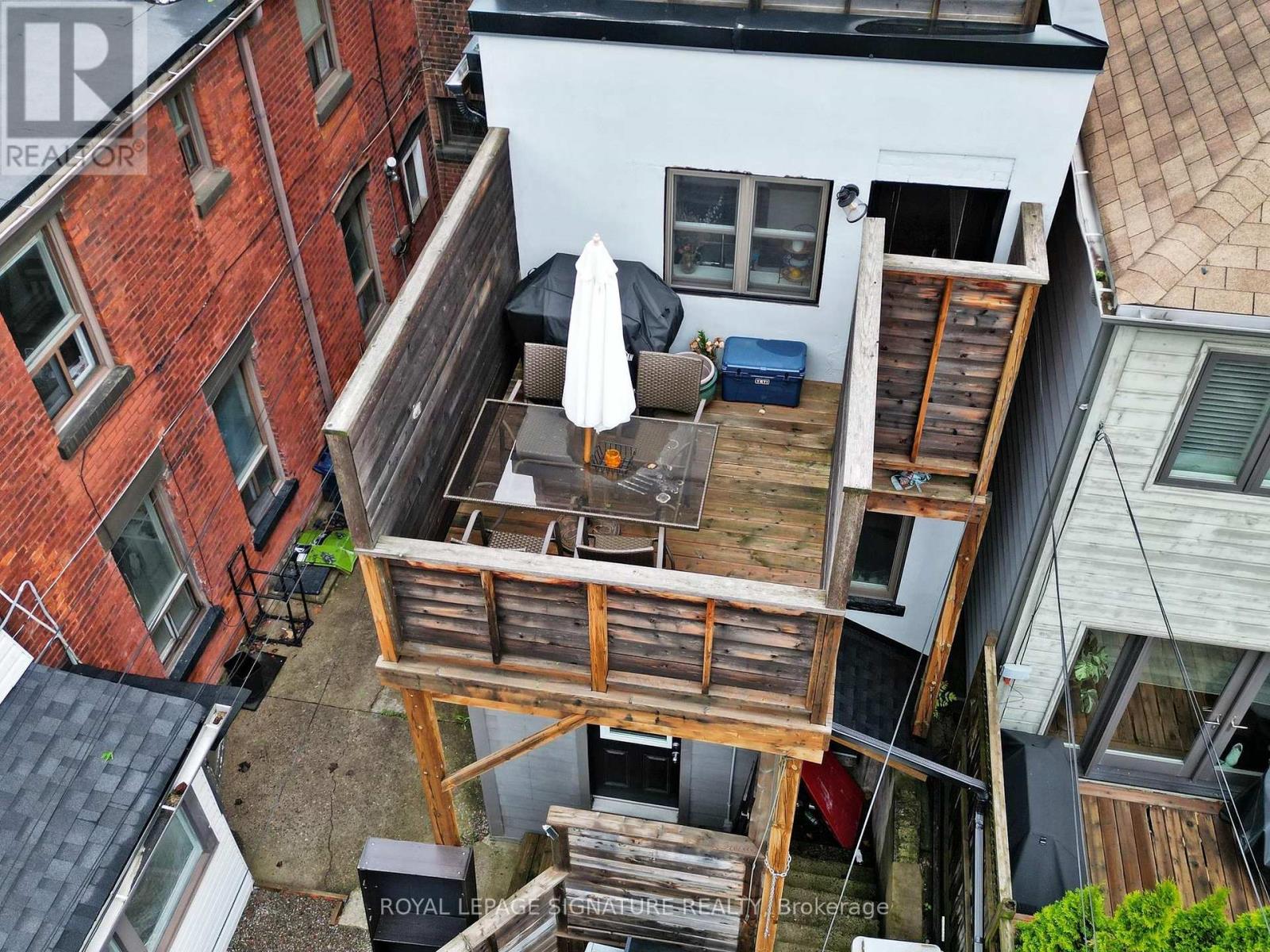Upper - 344 Markham Street Toronto, Ontario M6G 2K9
$4,500 Monthly
This two-storey apartment on tree-lined Markham St has been designed for functional and stylish living. The main living area is at the rear of the second floor, with an open-plan Kitchen, Living and Dining area. A glass door leads from the Kitchen to a private rear deck, ideal for outdoor cooking and dining. The Kitchen is equipped with a stainless steel fridge, dishwasher and electric smooth-top stove. A central island serves as both a work surface and for casual seating. A large 4-piece bathroom is located away from the main living area and close to the first of three bedrooms. The second floor bedroom, at the front of the house, has a large closet and two large windows. A skylit stairway leads from the second to the third floor. Two more bedrooms, separated by a second bathroom and the laundry, are located upstairs. Both have large closets. The front bedroom has a dormer window with a treetop view. The rear bedroom has a glass door to a rooftop deck. The apartment is heated and cooled independently, with its own thermostat. Utility costs are included in the rent (with the exception of internet). In addition to the two private decks, a locker in the garden shed, exclusive to this unit, is included. This is a beautifully finished apartment with an excellent layout in a stellar neighbourhood. (id:61852)
Property Details
| MLS® Number | C12173198 |
| Property Type | Single Family |
| Community Name | Palmerston-Little Italy |
| Features | In Suite Laundry |
| Structure | Deck, Shed |
Building
| BathroomTotal | 2 |
| BedroomsAboveGround | 3 |
| BedroomsTotal | 3 |
| Amenities | Separate Heating Controls |
| ConstructionStyleAttachment | Detached |
| CoolingType | Central Air Conditioning |
| ExteriorFinish | Brick |
| FlooringType | Hardwood, Tile |
| FoundationType | Unknown |
| HalfBathTotal | 1 |
| HeatingFuel | Natural Gas |
| HeatingType | Forced Air |
| StoriesTotal | 3 |
| SizeInterior | 1100 - 1500 Sqft |
| Type | House |
| UtilityWater | Municipal Water |
Parking
| No Garage |
Land
| Acreage | No |
| Sewer | Sanitary Sewer |
Rooms
| Level | Type | Length | Width | Dimensions |
|---|---|---|---|---|
| Second Level | Living Room | 4.34 m | 3.94 m | 4.34 m x 3.94 m |
| Second Level | Dining Room | 4.34 m | 3.94 m | 4.34 m x 3.94 m |
| Second Level | Kitchen | 4.27 m | 3.39 m | 4.27 m x 3.39 m |
| Second Level | Bedroom | 3.17 m | 3 m | 3.17 m x 3 m |
| Second Level | Bathroom | 2.35 m | 2.28 m | 2.35 m x 2.28 m |
| Third Level | Bedroom 2 | 4.42 m | 3.43 m | 4.42 m x 3.43 m |
| Third Level | Bedroom 3 | 3.64 m | 3.51 m | 3.64 m x 3.51 m |
| Third Level | Bathroom | 1.71 m | 0.87 m | 1.71 m x 0.87 m |
| Third Level | Other | 3.36 m | 2.59 m | 3.36 m x 2.59 m |
Interested?
Contact us for more information
Erik Calhoun
Salesperson
495 Wellington St W #100
Toronto, Ontario M5V 1G1









































