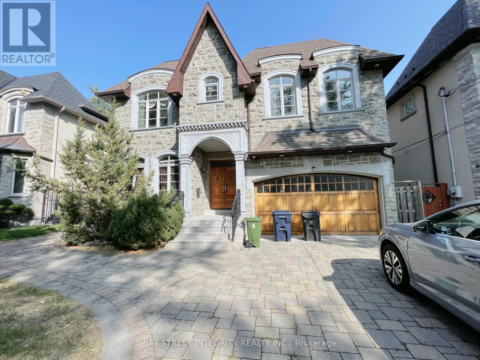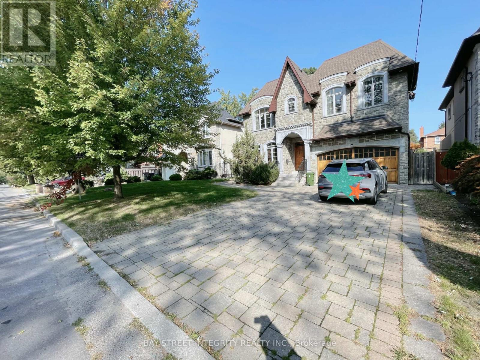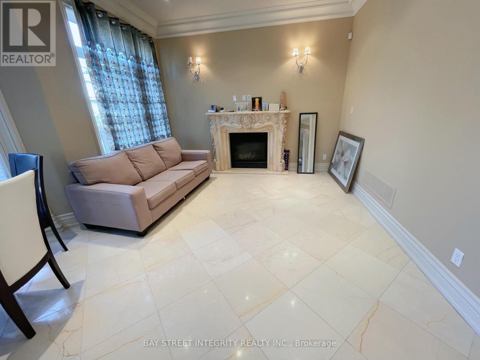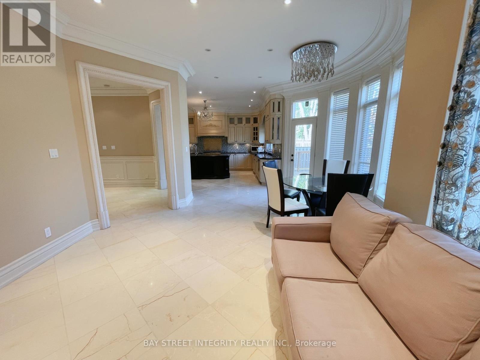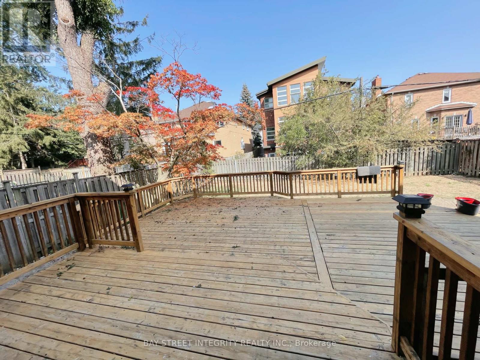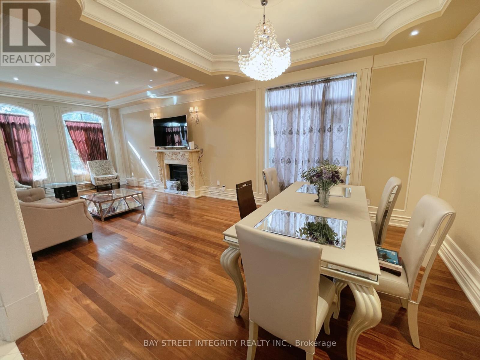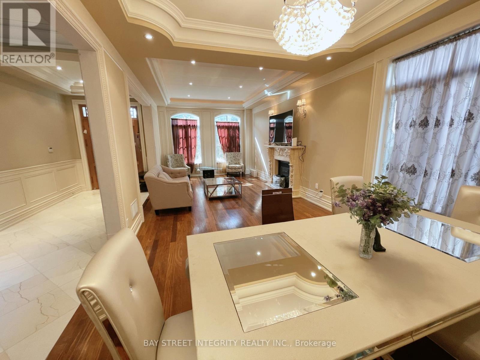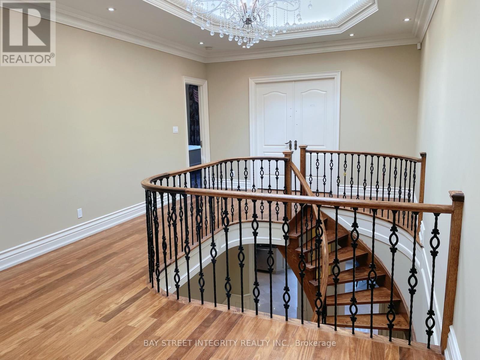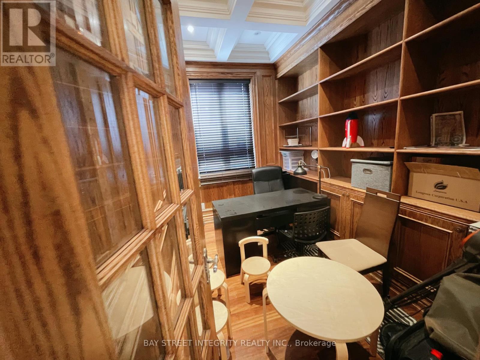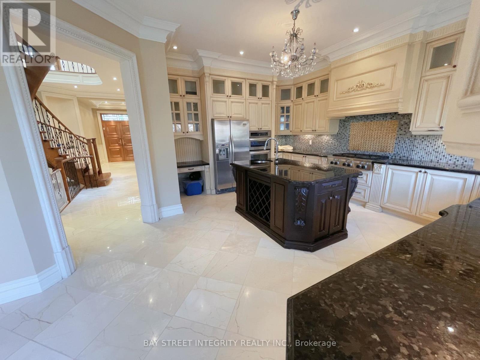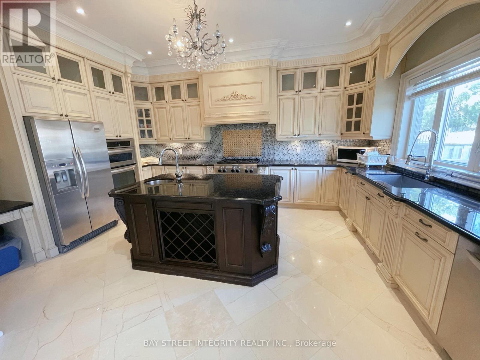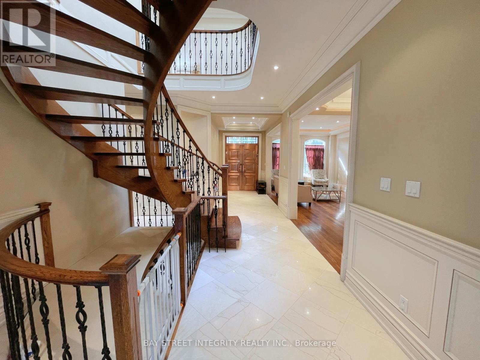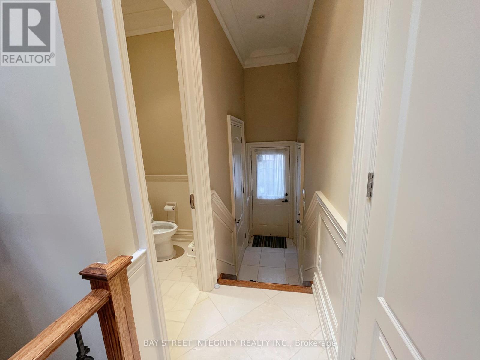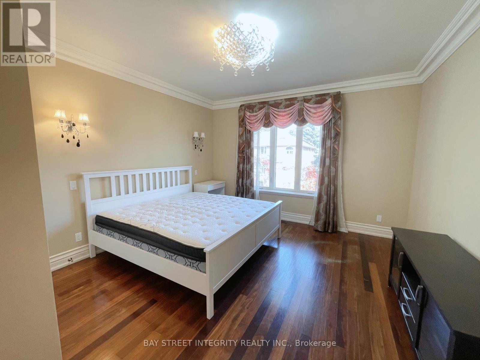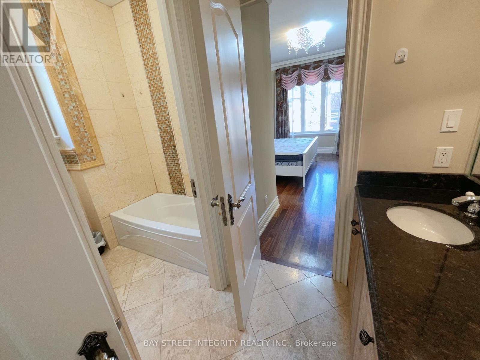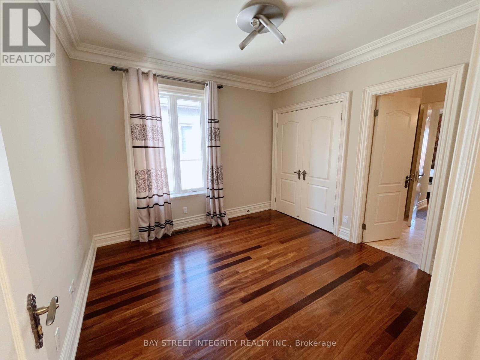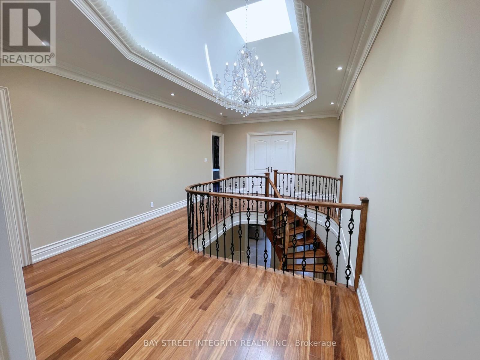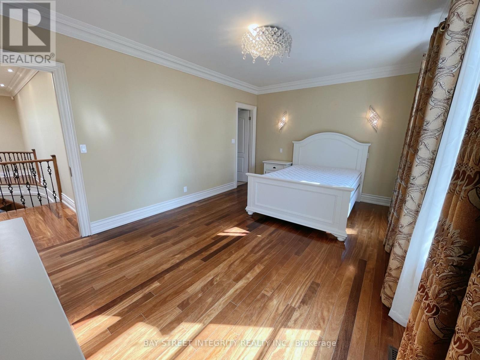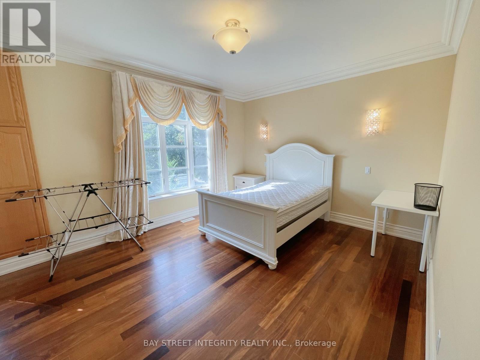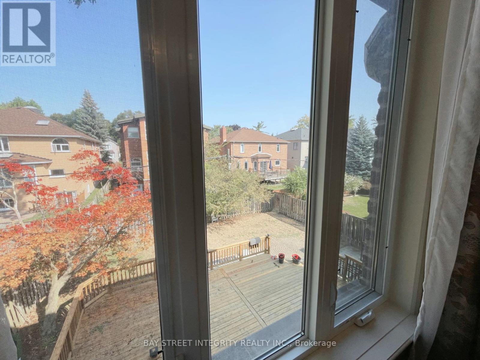Upper - 336 Greenfield Avenue Toronto, Ontario M2N 3E6
6 Bedroom
5 Bathroom
3500 - 5000 sqft
Fireplace
Central Air Conditioning
Forced Air
$5,200 Monthly
Luxury detached home in the heart of Willowdale East, Toronto. Main and second level features 4 bedrooms and 4 bathrooms (primary bedroom reserved for landlords storage, not included). Main floor boasts 10 ft ceilings, marble and walnut flooring, multiple skylights, and crystal chandeliers. Chefs kitchen with high-end appliances. Walking distance to subway, supermarkets, and the top-ranked Earl Haig school. Move-in ready, enjoy upscale living in a prestigious community. Landlord is willing to have 4 checking times every year. (id:61852)
Property Details
| MLS® Number | C12391269 |
| Property Type | Single Family |
| Neigbourhood | Upper Riverdale |
| Community Name | Willowdale East |
| EquipmentType | Water Heater |
| ParkingSpaceTotal | 4 |
| RentalEquipmentType | Water Heater |
Building
| BathroomTotal | 5 |
| BedroomsAboveGround | 5 |
| BedroomsBelowGround | 1 |
| BedroomsTotal | 6 |
| Age | 6 To 15 Years |
| Appliances | Furniture |
| BasementDevelopment | Finished |
| BasementFeatures | Walk Out |
| BasementType | N/a (finished) |
| ConstructionStyleAttachment | Detached |
| CoolingType | Central Air Conditioning |
| ExteriorFinish | Brick, Stone |
| FireplacePresent | Yes |
| FlooringType | Hardwood, Marble |
| FoundationType | Concrete |
| HalfBathTotal | 1 |
| HeatingFuel | Natural Gas |
| HeatingType | Forced Air |
| StoriesTotal | 2 |
| SizeInterior | 3500 - 5000 Sqft |
| Type | House |
| UtilityWater | Municipal Water |
Parking
| Garage |
Land
| Acreage | No |
| Sewer | Sanitary Sewer |
| SizeDepth | 120 Ft |
| SizeFrontage | 50 Ft |
| SizeIrregular | 50 X 120 Ft |
| SizeTotalText | 50 X 120 Ft |
Rooms
| Level | Type | Length | Width | Dimensions |
|---|---|---|---|---|
| Second Level | Bedroom 2 | 4.92 m | 3.95 m | 4.92 m x 3.95 m |
| Second Level | Bedroom 3 | 5.61 m | 3.72 m | 5.61 m x 3.72 m |
| Second Level | Bedroom 4 | 4.38 m | 4.32 m | 4.38 m x 4.32 m |
| Second Level | Bedroom 5 | Measurements not available | ||
| Main Level | Living Room | 4.96 m | 3.88 m | 4.96 m x 3.88 m |
| Main Level | Dining Room | 4.96 m | 3.88 m | 4.96 m x 3.88 m |
| Main Level | Family Room | 6.47 m | 5.82 m | 6.47 m x 5.82 m |
| Main Level | Kitchen | 6.27 m | 3.2 m | 6.27 m x 3.2 m |
| Main Level | Office | Measurements not available |
Interested?
Contact us for more information
Kyle Yang
Salesperson
Bay Street Integrity Realty Inc.
8300 Woodbine Ave #519
Markham, Ontario L3R 9Y7
8300 Woodbine Ave #519
Markham, Ontario L3R 9Y7
